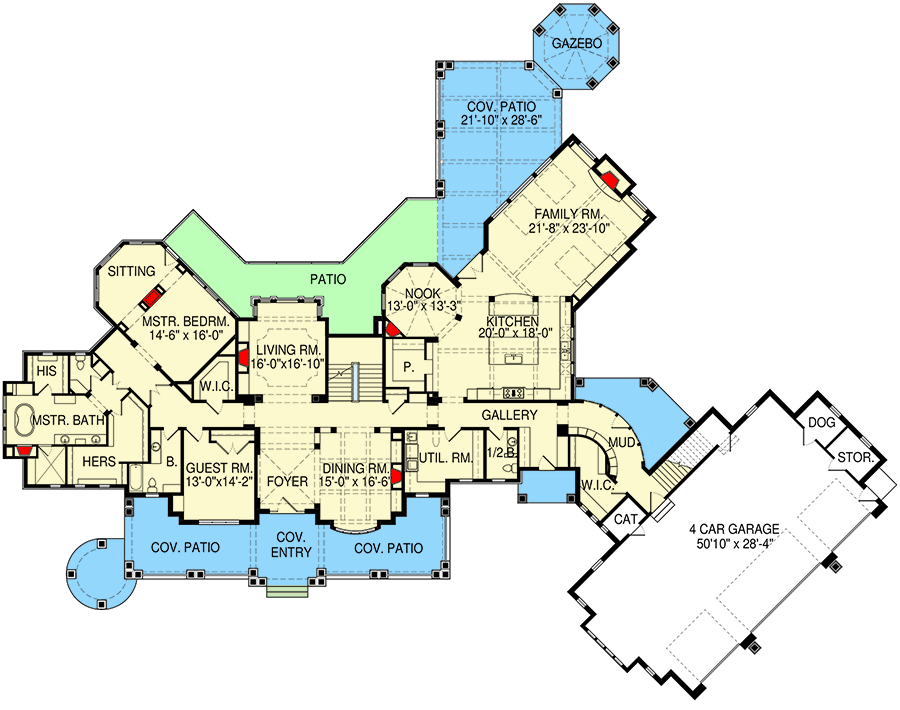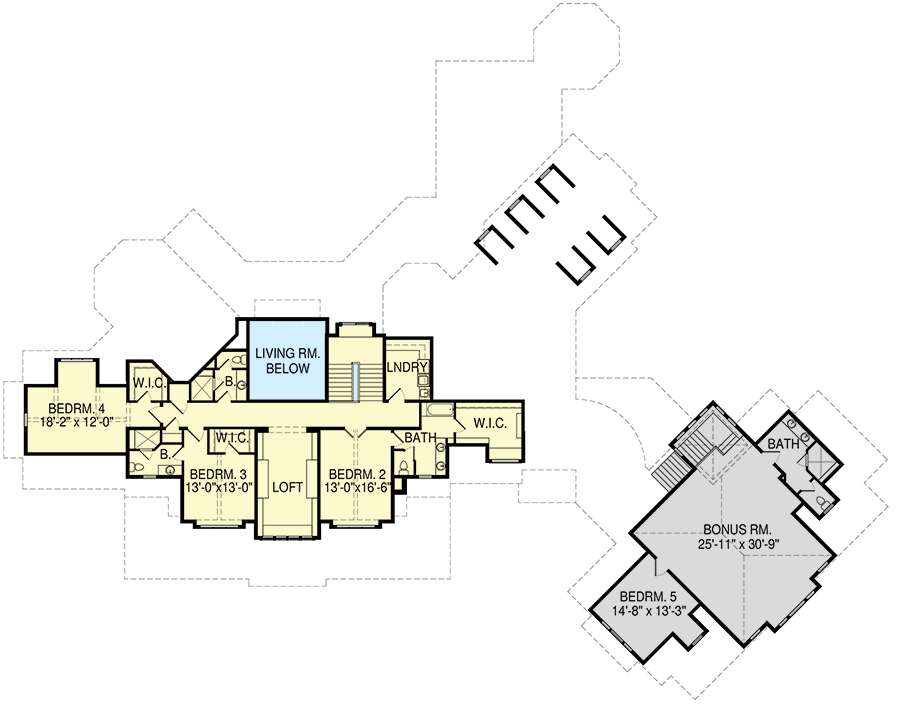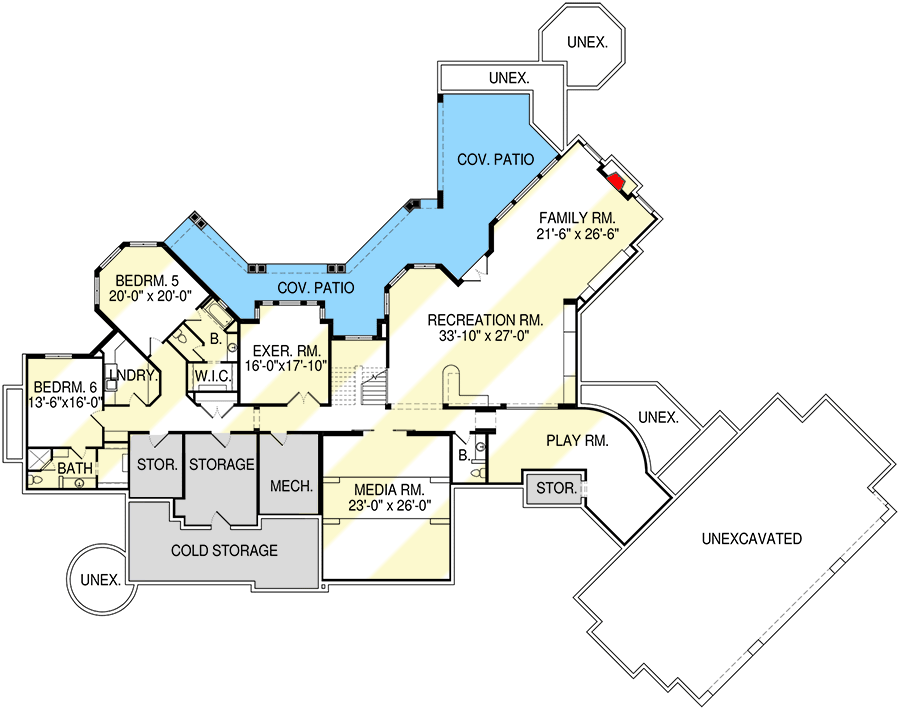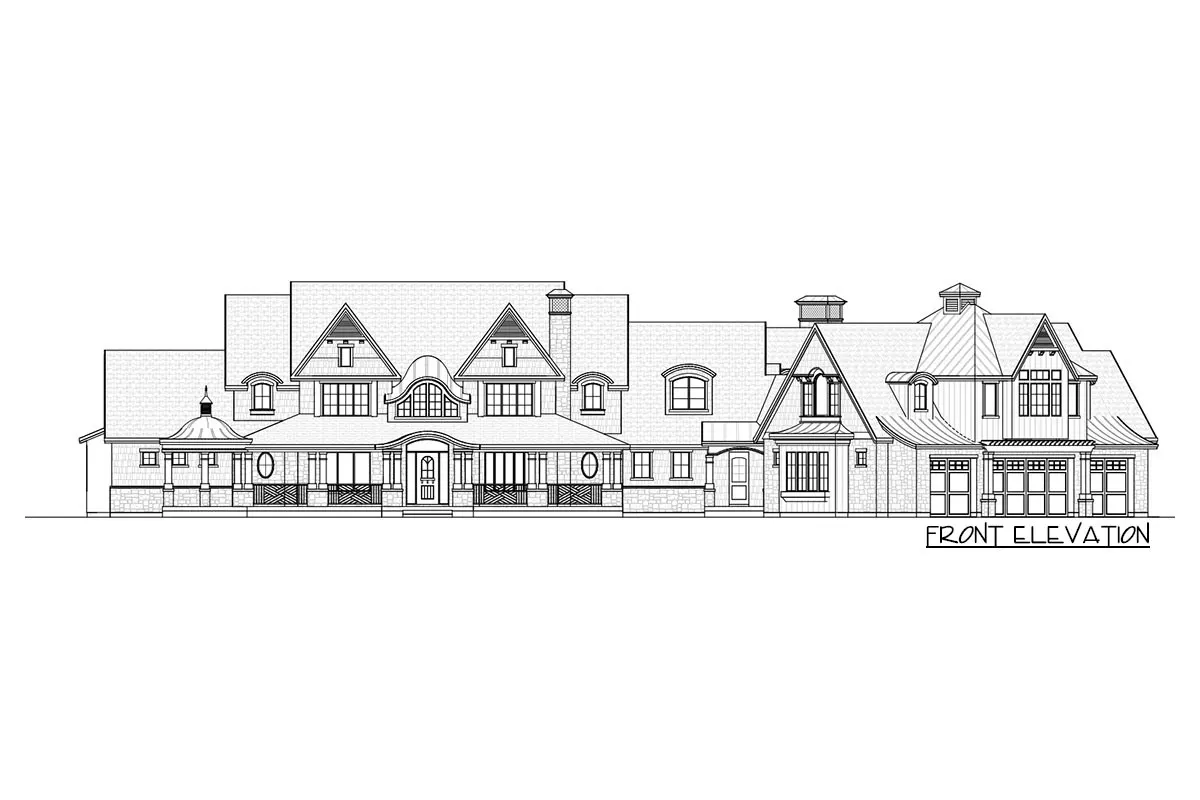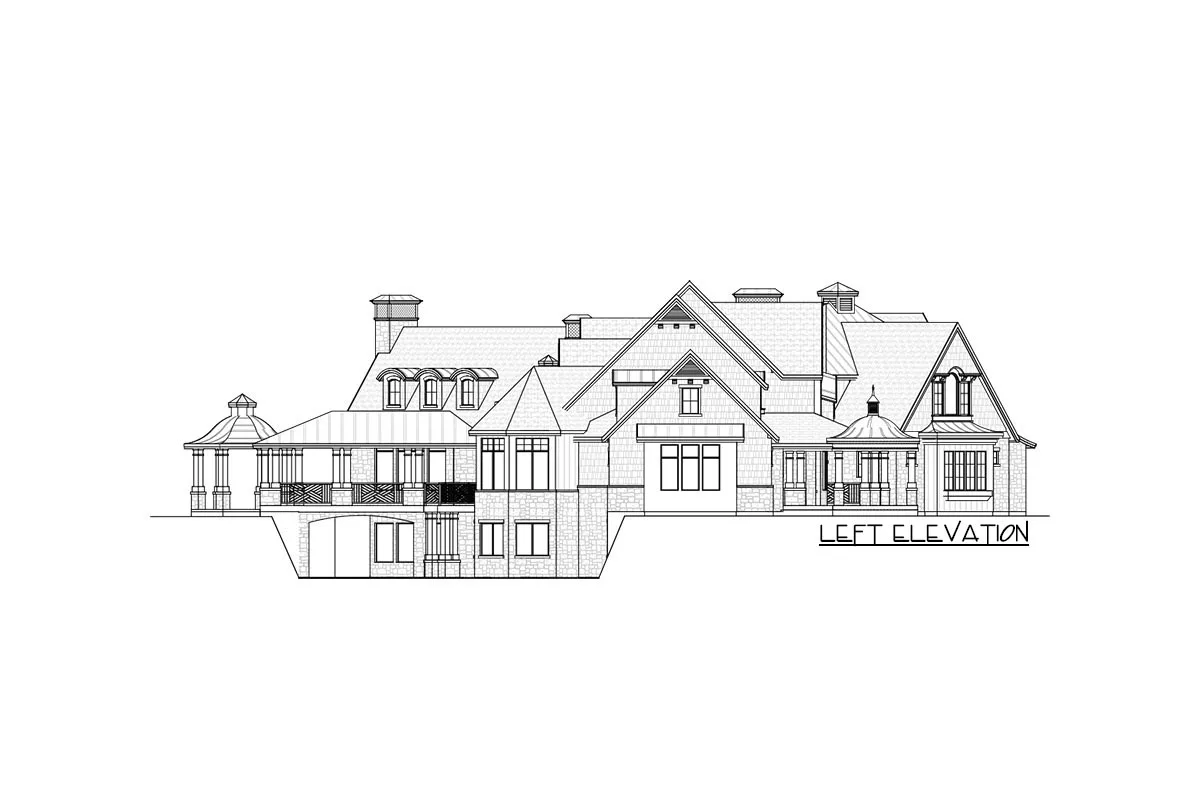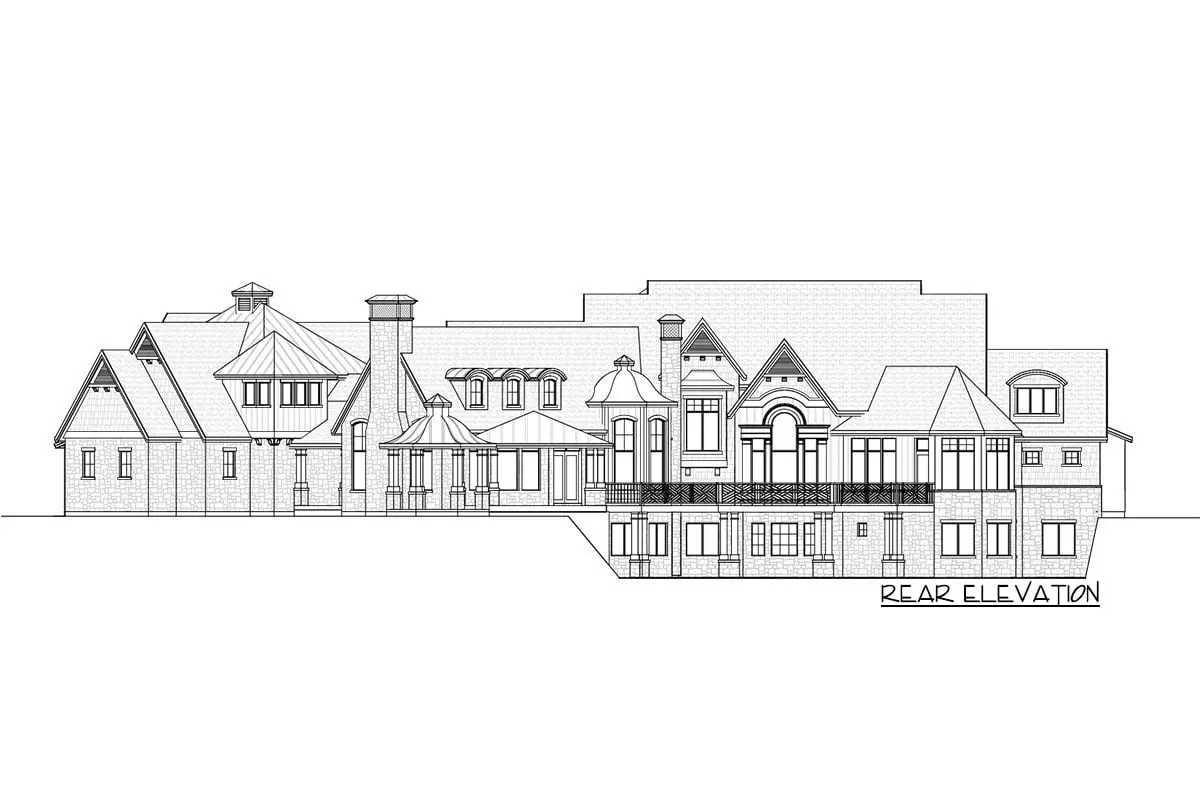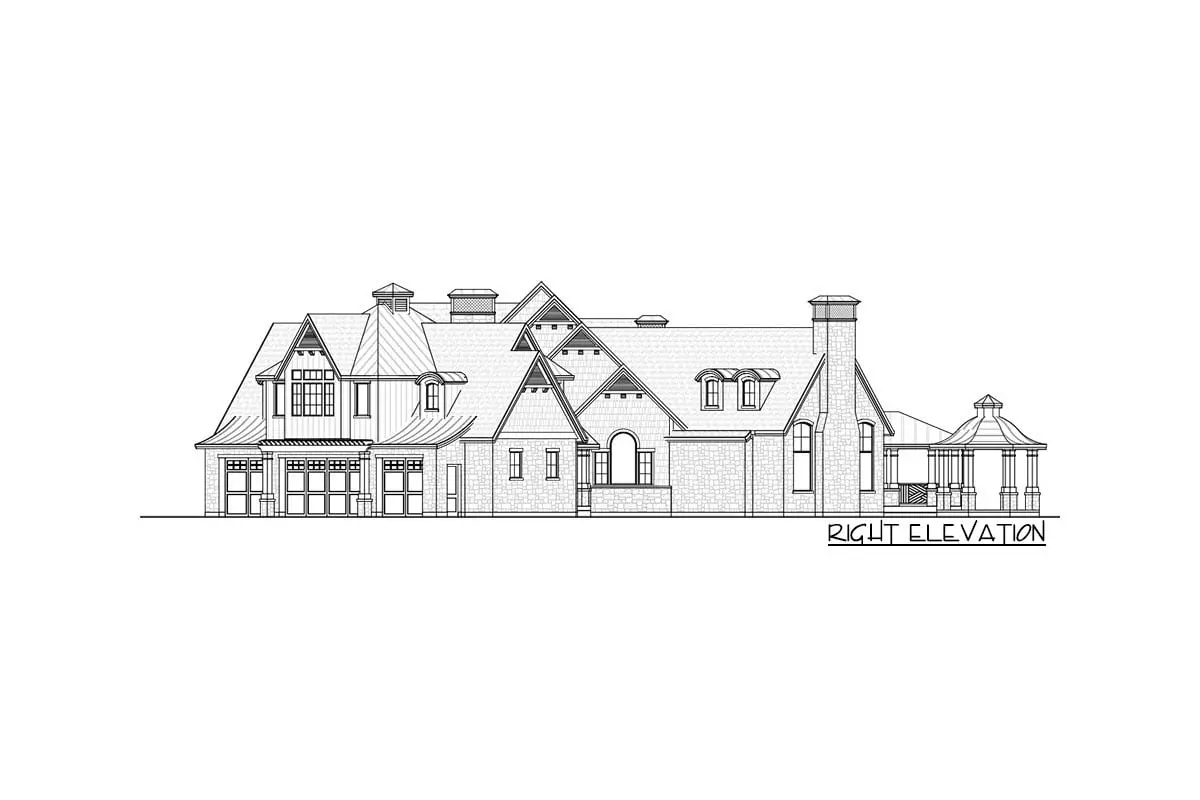Explore this modern coastal home featuring a master bedroom on the main level. See the arrangement of the covered patio and garage with angels on the exterior.
Welcome to our house plans featuring a 2-story 4-bedroom modern coastal home floor plan. Below are floor plans, additional sample photos, and plan details and dimensions.
Floor Plan
Main Level
2nd Floor
Optional Lower Level
Additional Floor Plan Images
The house’s front elevation shows a spacious yard and a path that leads directly to the front entrance.
Sketch of the 2-story, 4-bedroom modern coastal home’s front elevation.
Sketch of the 2-story, 4-bedroom modern coastal home’s left elevation.
Sketch of the 2-story, 4-bedroom modern coastal home’s rear elevation.
Sketch of the 2-story, 4-bedroom modern coastal home’s right elevation.
Plan Details
Dimensions
| Width: | 162′ 1″ |
| Depth: | 127′ 7″ |
| Max ridge height: | 35′ 11″ |
Garage
| Type: | Attached |
| Area: | 1665 sq. ft. |
| Count: | 4 Cars |
| Entry Location: | Side |
Ceiling Heights
| Lower Level / 10′ 0″ |
|
| First Floor / 9′ 0″ |
|
| Second Floor / 10′ 0″ |
Exterior Walls
| Standard Type(s): | 2×6 |
Dimensions
| Width: | 162′ 1″ |
| Depth: | 127′ 7″ |
| Max ridge height: | 35′ 11″ |
Garage
| Type: | Attached |
| Area: | 1665 sq. ft. |
| Count: | 4 Cars |
| Entry Location: | Side |
Ceiling Heights
| Lower Level / 10′ 0″ |
|
| First Floor / 9′ 0″ |
|
| Second Floor / 10′ 0″ |
View More Details About This Floor Plan
Plan 290120IY
The six fireplaces, magnificent ceilings, and abundant outdoor living area in this stunning and roomy modern farmhouse are all built to wow. The gourmet kitchen features two islands, a huge range, a spacious pantry, and an octagonal breakfast nook that views out into the rear patio. The several living rooms make entertaining a delight.
While the 4-car garage is located directly across from the master and has an optional extra room with a bedroom and full bathroom above it, the well-appointed master suite is located in the left wing and is surrounded by a guest room. A loft and three-bedroom suites are shared on the second floor, and a second laundry room on this level enables everyone to participate.
When the lower level is finished, you will have more than 4,300 square feet of additional living space, two bedrooms, media and fitness rooms, and a sizable amusement area with access to a covered terrace.


