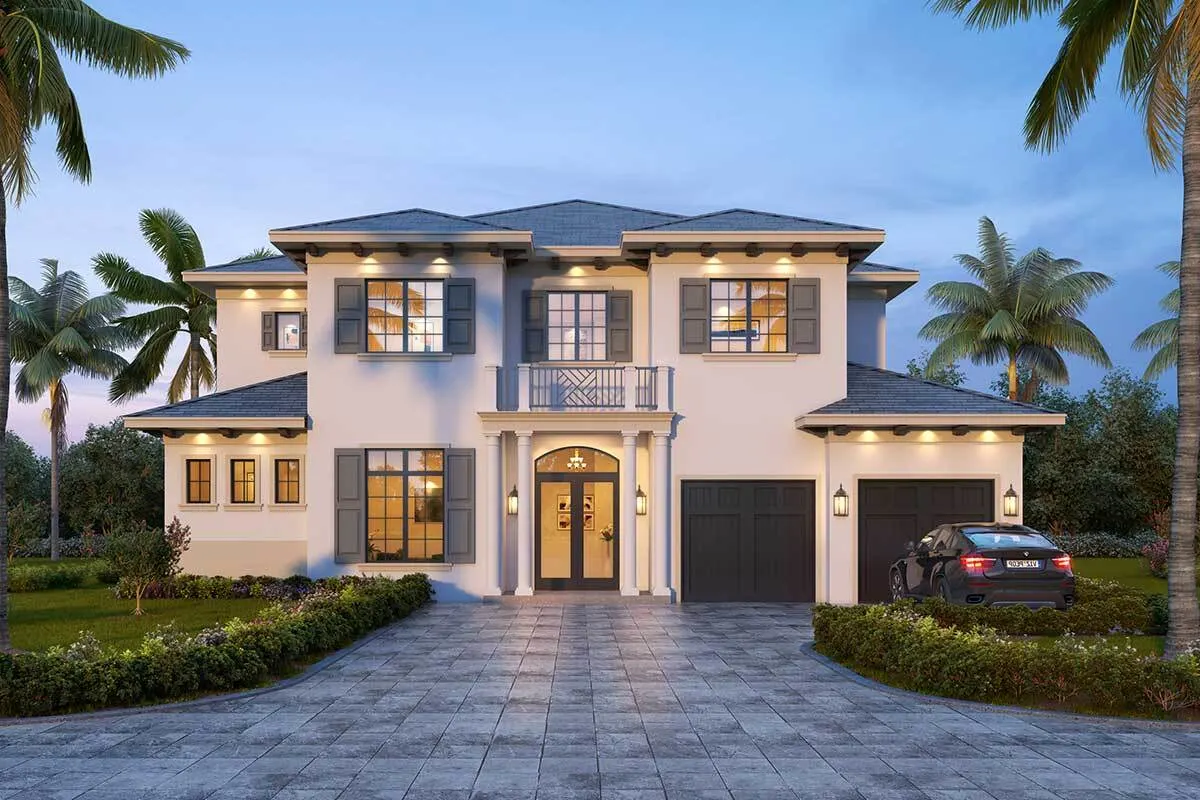Learn more about the stucco-clad Mediterranean home design with a home office. View the amenities of the outdoor fireplace and cooking area.
Welcome to our house plans featuring a 2-story 5-bedroom stucco-clad Mediterranean home floor plan. Below are floor plans, additional sample photos, and plan details and dimensions.
Floor Plan
Main Level
2nd Floor
Additional Floor Plan Images
The front of the home has a stucco-clad style foundation in white with a gray roof, shutters, and a door.
The back of the house has a lovely view of the covered lanai and balcony.
Plan Details
Dimensions
| Width: | 57′ 2″ |
| Depth: | 58′ 0″ |
| Max ridge height: | 32′ 2″ |
Garage
| Type: | Attached |
| Area: | 536 sq. ft. |
| Count: | 2 Cars |
| Entry Location: | Front |
Roof Details
| Primary Pitch: | 5 on 12 |
| Framing Type: | Truss |
Exterior Walls
| Standard Type(s): | Block / CMU (main floor) |
| Optional Type(s): | 2×6 |
Dimensions
| Width: | 57′ 2″ |
| Depth: | 58′ 0″ |
| Max ridge height: | 32′ 2″ |
Garage
| Type: | Attached |
| Area: | 536 sq. ft. |
| Count: | 2 Cars |
| Entry Location: | Front |
Roof Details
| Primary Pitch: | 5 on 12 |
| Framing Type: | Truss |
View More Details About This Floor Plan
Plan 65675BS
The front porch of this stucco-clad Mediterranean home layout is supported by four pillars. Inside, huge sliding doors provide for a seamless transition between the interior and the back-covered lanai, allowing for an indoor/outdoor lifestyle. This home is ideal for entertaining, with a kitchen that opens to the great room and lanai. A huge walk-in pantry provides ample storage, and a kitchen island functions as a natural discussion hub.
Enjoy the ease of a main-level master suite with lanai access, his and her closets, and a 5-fixture bathroom with a spacious walk-in shower. The main level is completed with a quiet study right off the entrance.
Upstairs, four spacious bedroom suites surround a big loft. To take advantage of the vista, each of the rear-facing rooms leads to an expansive balcony.
BUILDING RESTRICTION: This layout may not be erected in Lee and Collier Counties, Florida, or in Sarasota.




