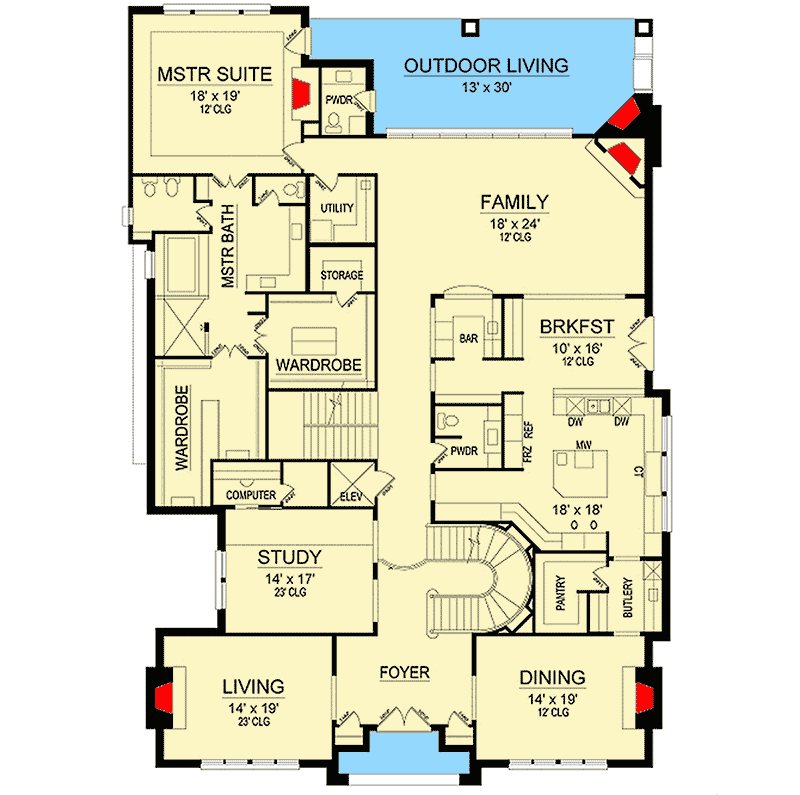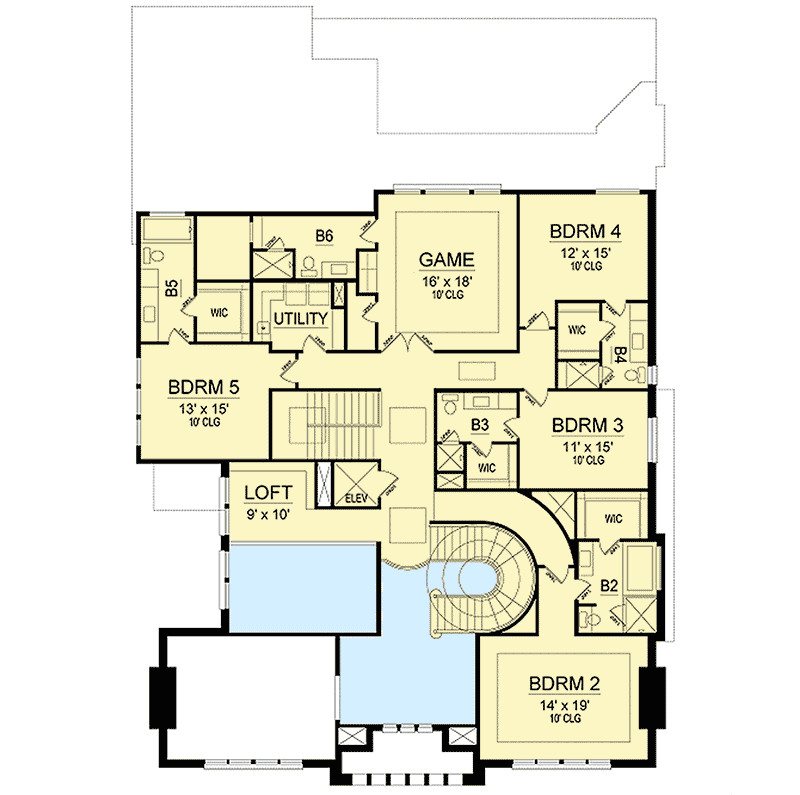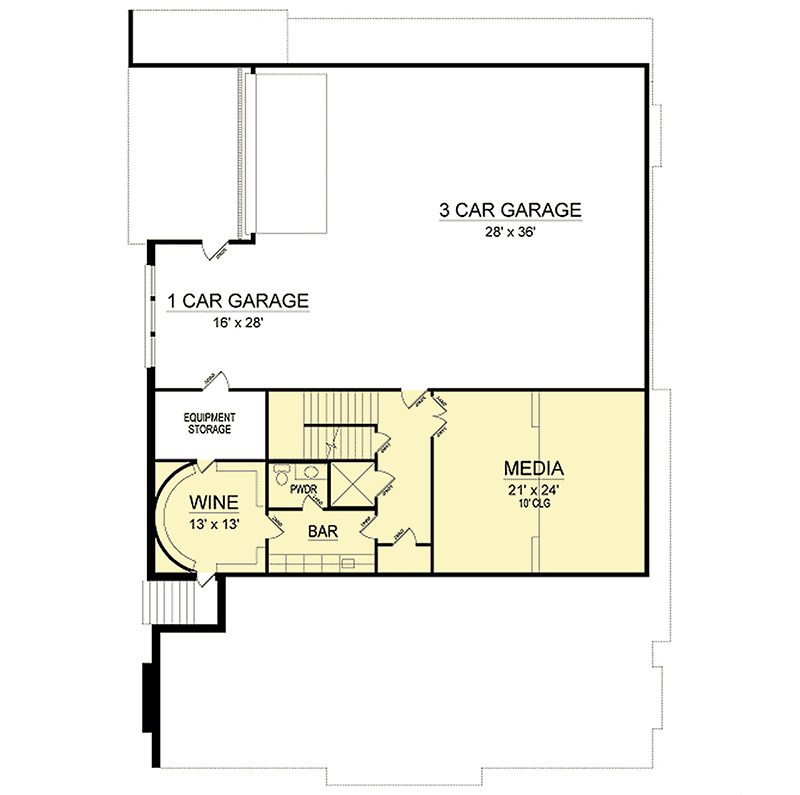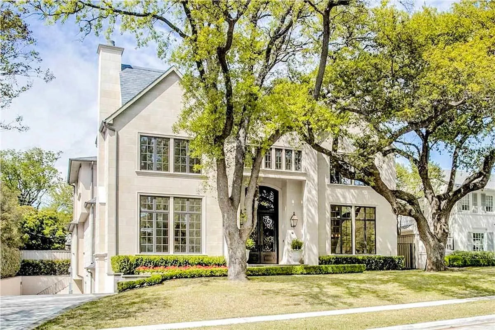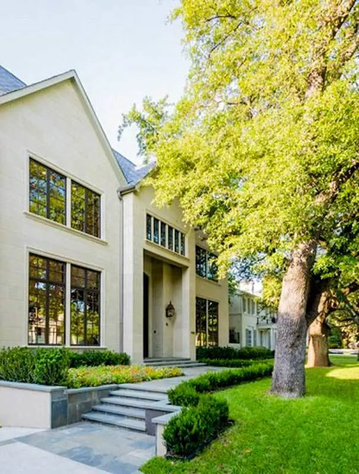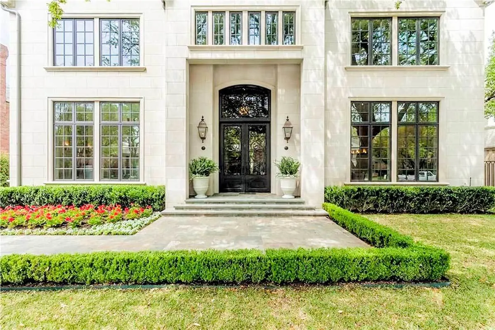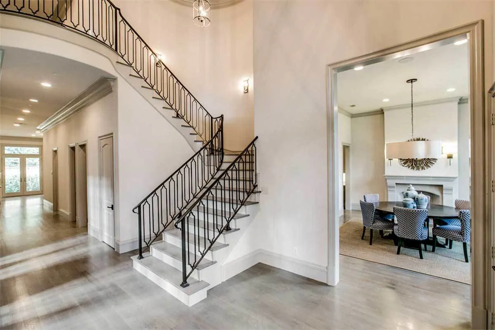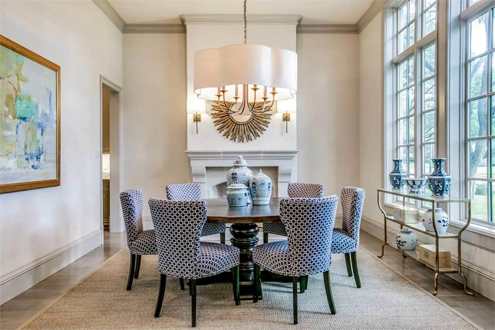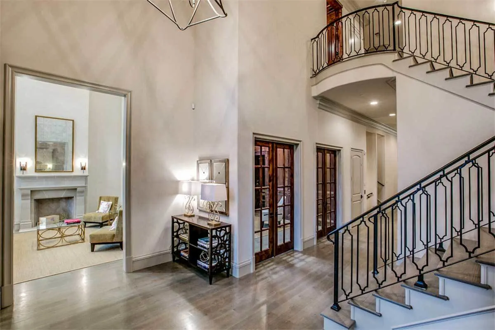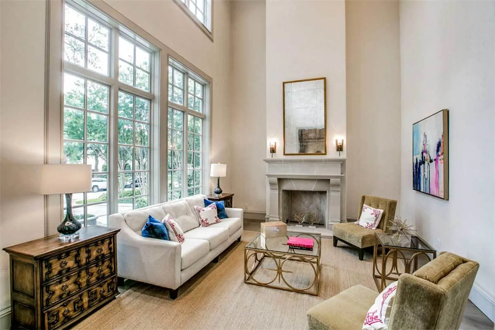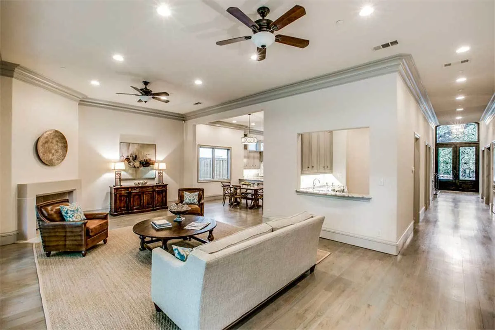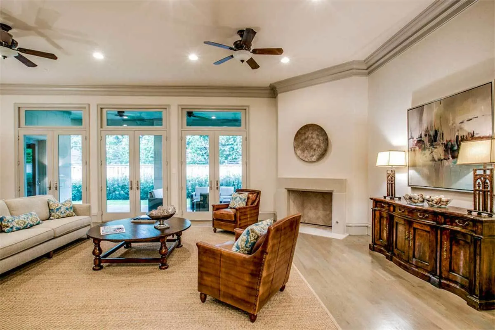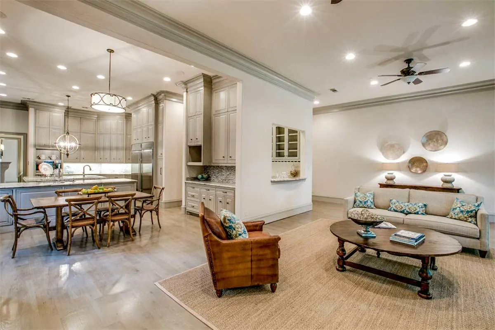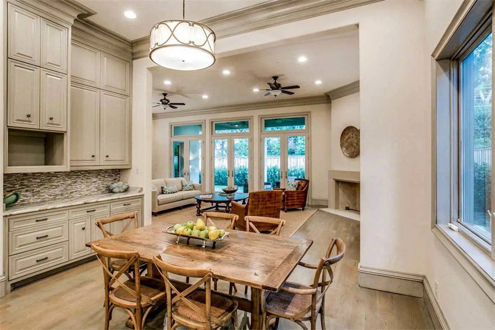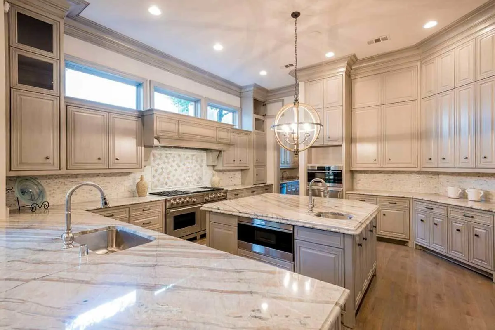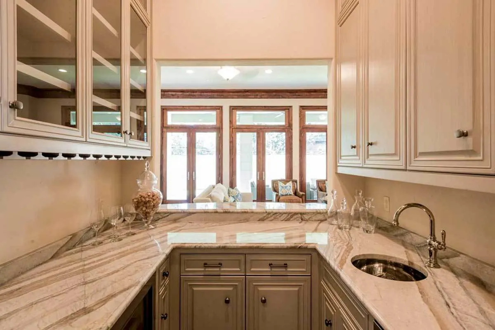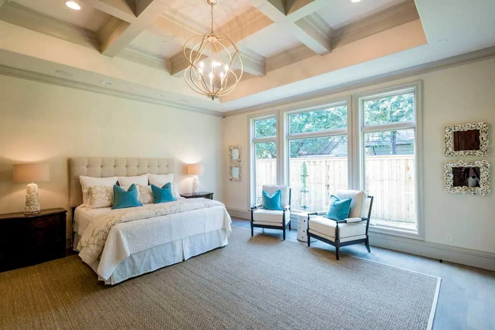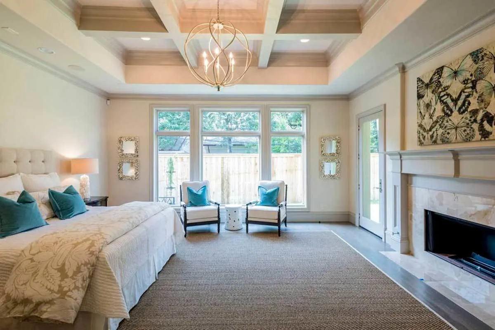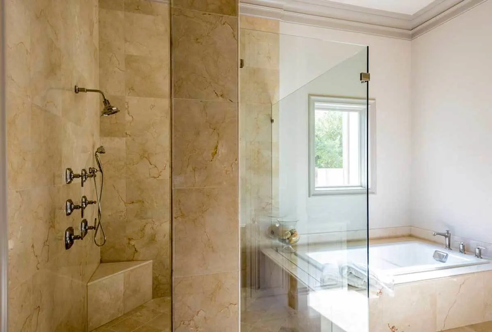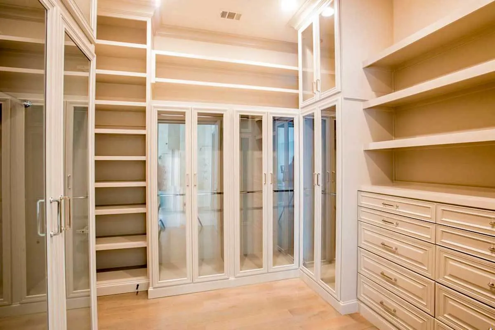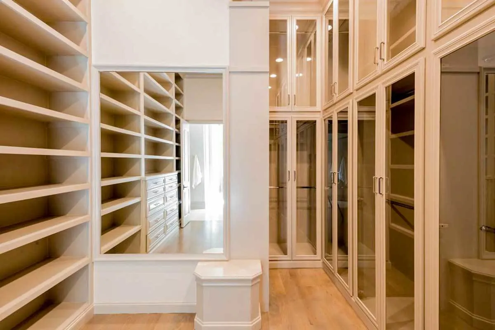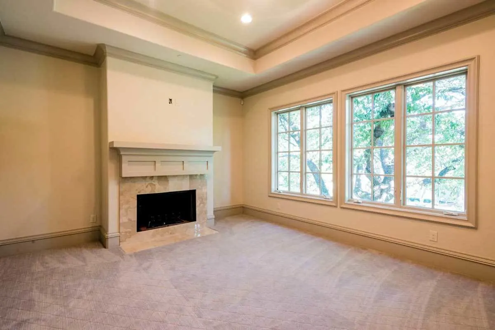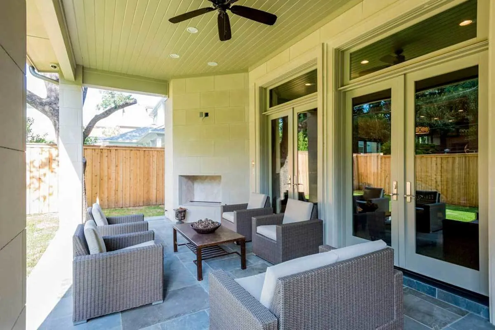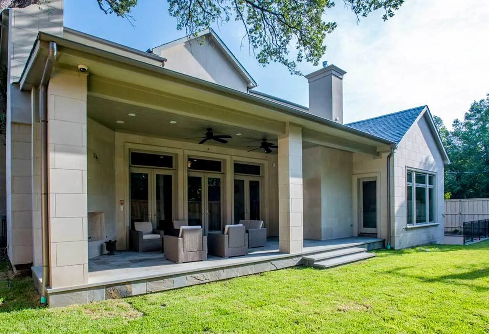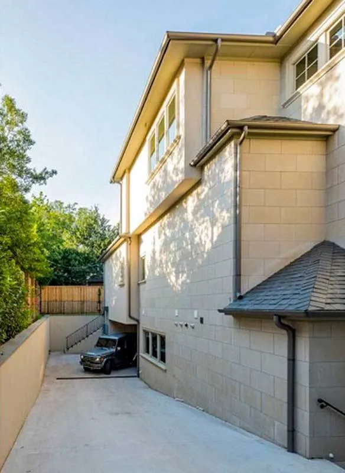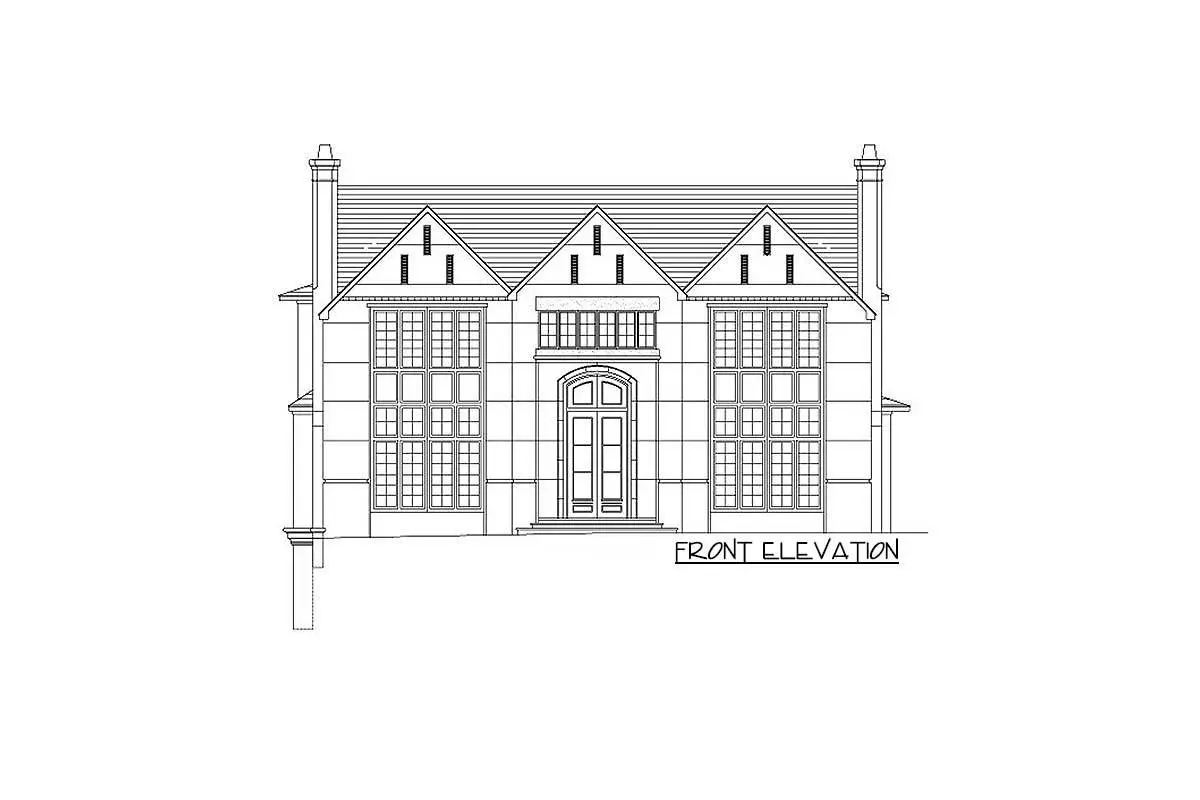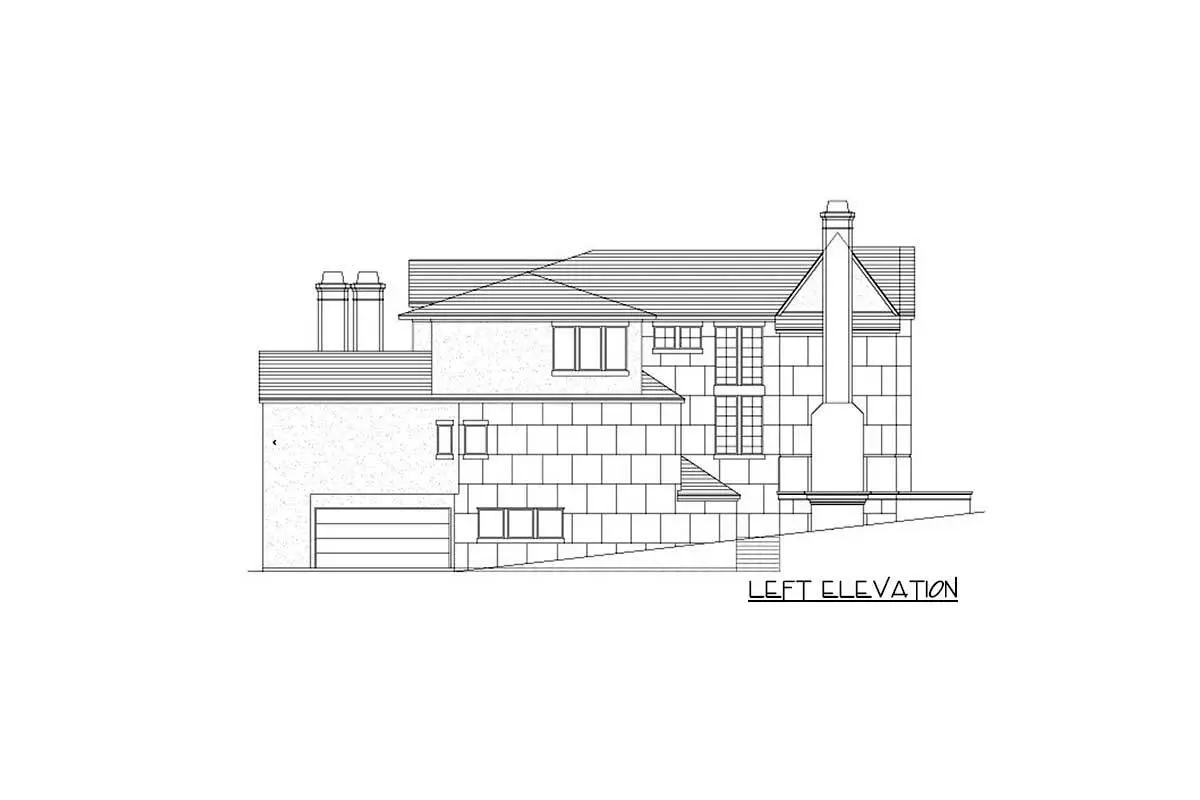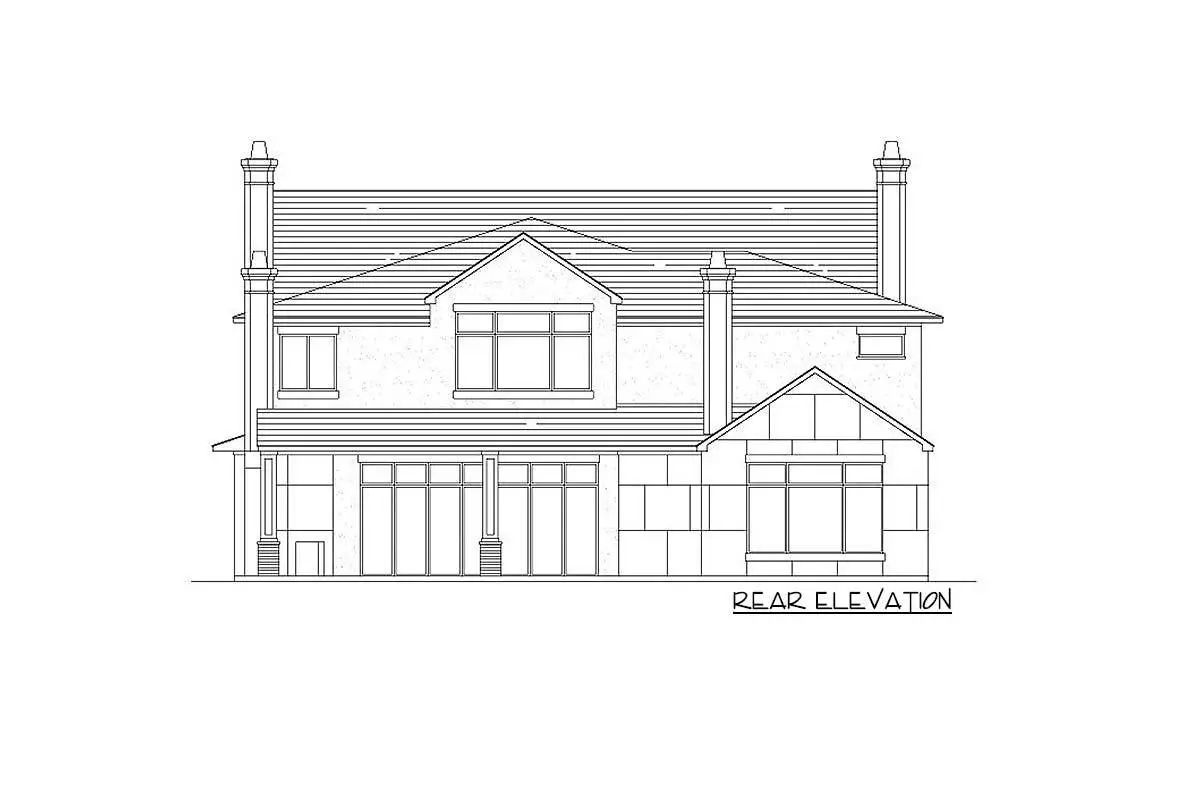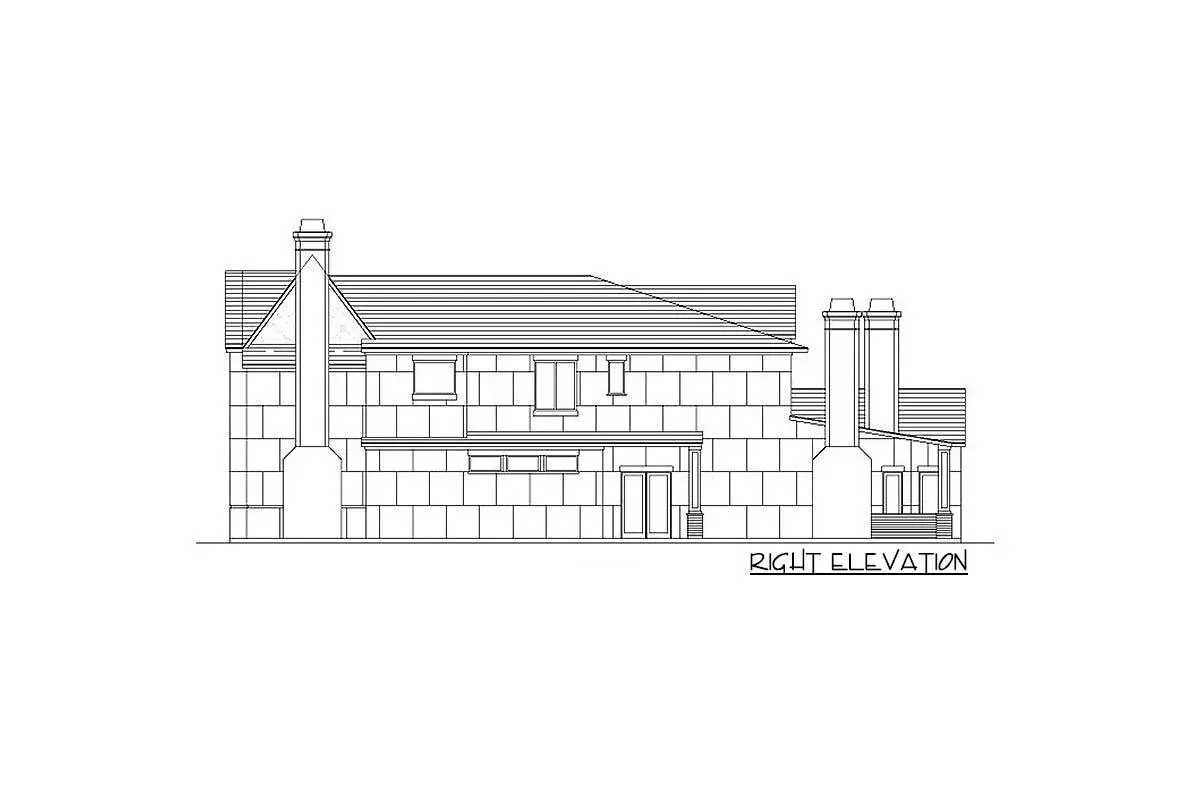Learn more about the beautiful 2-story 5-bedroom hill country home layout. Take a look at the smart drive under garage layout.
Welcome to our flexible ranch country home plan. This floor plan has a Craftsman exterior elevation and tons of space inside. The 3-car garage, spacious kitchen, and large bonus area make this home a perfect choice for anyone looking for country charm with flexible options.
Floor Plan
Main Level
Second Level
Lower Level
Additional Floor Plan Images
The front of the home features a high-ceiling entry door with a black design.
The path to the under garage space is on the left side of the home.
A stone tile walkway from the front door decorated with plants offers curb appeal and a great view.
The window with a black trim pattern style provides a wonderful view of the front of the house.
The house’s foyer features a stair with black metal rails.
The dining room section has a blue accent interior of chairs and decors with a large chandelier.
A glimpse of the living and study rooms from the foyer area.
The living room section has a stylish design décor with a gray-tone fireplace.
The family room is in a modern style design with vintage furnishings and a fireplace.
A three-door layout with a wood and glass frame allowing access to the outdoor living space.
A pearl-like hue interior wall and cabinetry complement the spectacular light display.
A breakfast nook by the window with a wooden design table and chairs.
Kitchen with a flexible cabinet and drawers and a central island.
The bar area in U-shape features a marble counter with a sink.
A gorgeous bedroom with touch of blue color, well-lit by the large windows.
The bedroom has a linear fireplace and a circular chandelier.
A glass-enclosed shower space with a beige tile wall.
Walk-in closet with glass door in an efficient style clothing storage.
In the closet, a wall mirror and a modest stool are added.
Bedroom with a firewall and two huge windows in a neutral color scheme.
Outdoor living space with gray toned chairs and floor, in addition to a fireplace in the corner.
The back of the home with the lounge chairs and the large yard.
The drive-under garage section in the house’s left side wall.
Sketch of the 2-story, 5-bedroom hill country home’s front elevation.
Sketch of the 2-story, 5-bedroom hill country home’s left elevation.
Sketch of the 2-story, 5-bedroom hill country home’s rear elevation.
Sketch of the 2-story, 5-bedroom hill country home’s right elevation.
Plan Details
Dimensions
| Width: | 57′ 0″ |
| Depth: | 85′ 0″ |
| Max ridge height: | 40′ 0″ |
Garage
| Type: | Drive Under |
| Area: | 1778 sq. ft. |
| Count: | 4 Cars |
| Entry Location: | Side |
Ceiling Heights
| Lower Level / 10′ 0″ |
|
| First Floor / 12′ 0″ |
|
| Second Floor / 10′ 0″ |
Exterior Walls
| Standard Type(s): | 2×4 |
Dimensions
| Width: | 57′ 0″ |
| Depth: | 85′ 0″ |
| Max ridge height: | 40′ 0″ |
Garage
| Type: | Drive Under |
| Area: | 1778 sq. ft. |
| Count: | 4 Cars |
| Entry Location: | Side |
Ceiling Heights
| Lower Level / 10′ 0″ |
|
| First Floor / 12′ 0″ |
|
| Second Floor / 10′ 0″ |
View More Details About This Floor Plan
Plan 36554TX
This eye-catching Hill Country house plan features a residential elevator, wet bar, gaming room, first-floor master bedroom, and a stunning curving staircase. The usual first-floor ceiling height is 12′, but the formal living room and foyer have two-story ceilings for a dramatic impact. There is plenty of counter space in the upmarket kitchen, as well as two dishwashers for large-scale entertaining.
An extravagant first-floor master bedroom with spacious his and her walk-in closets and even a suitcase storage walk-in closet awaiting buyers. There are four fireplaces on the main level, as well as a large outside fireplace. Double doors on the upper floor open to expose a big gaming area with a tray ceiling. The loft, which overlooks the living area below, is lined with built-ins. The four-car garage leads to an optional completed lower level with a wine room, wet bar, and massive cinema room with platform seating.


