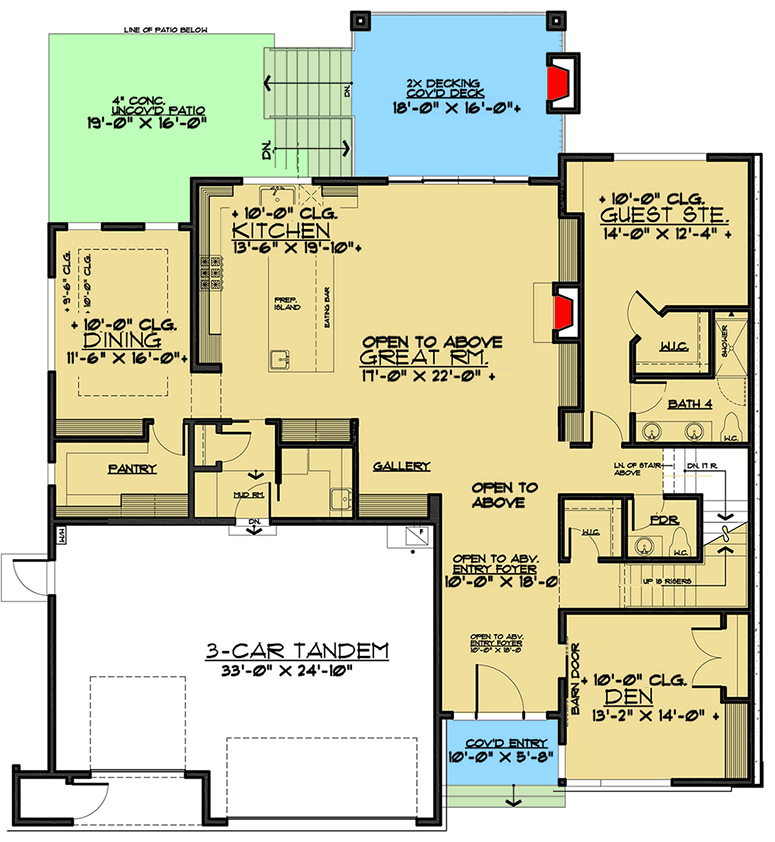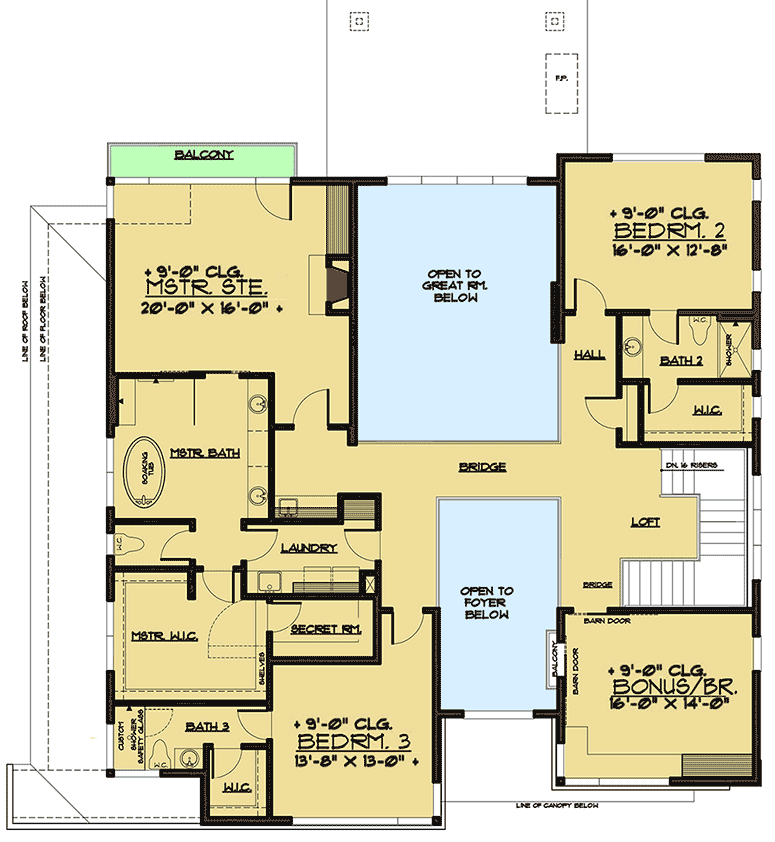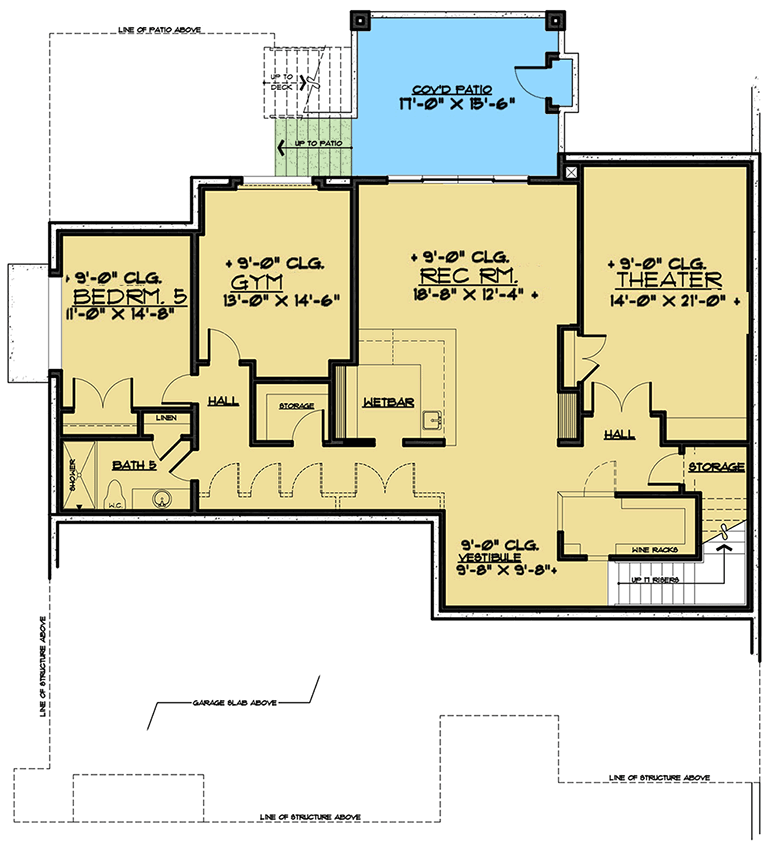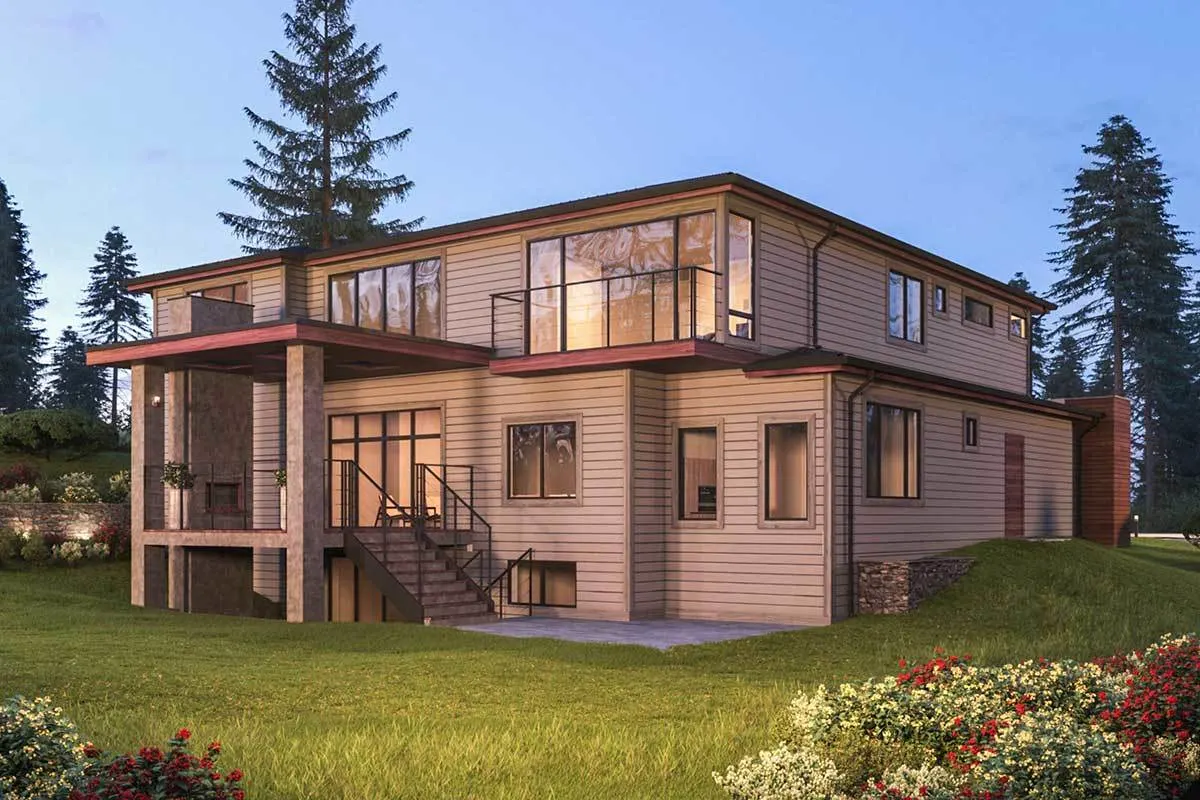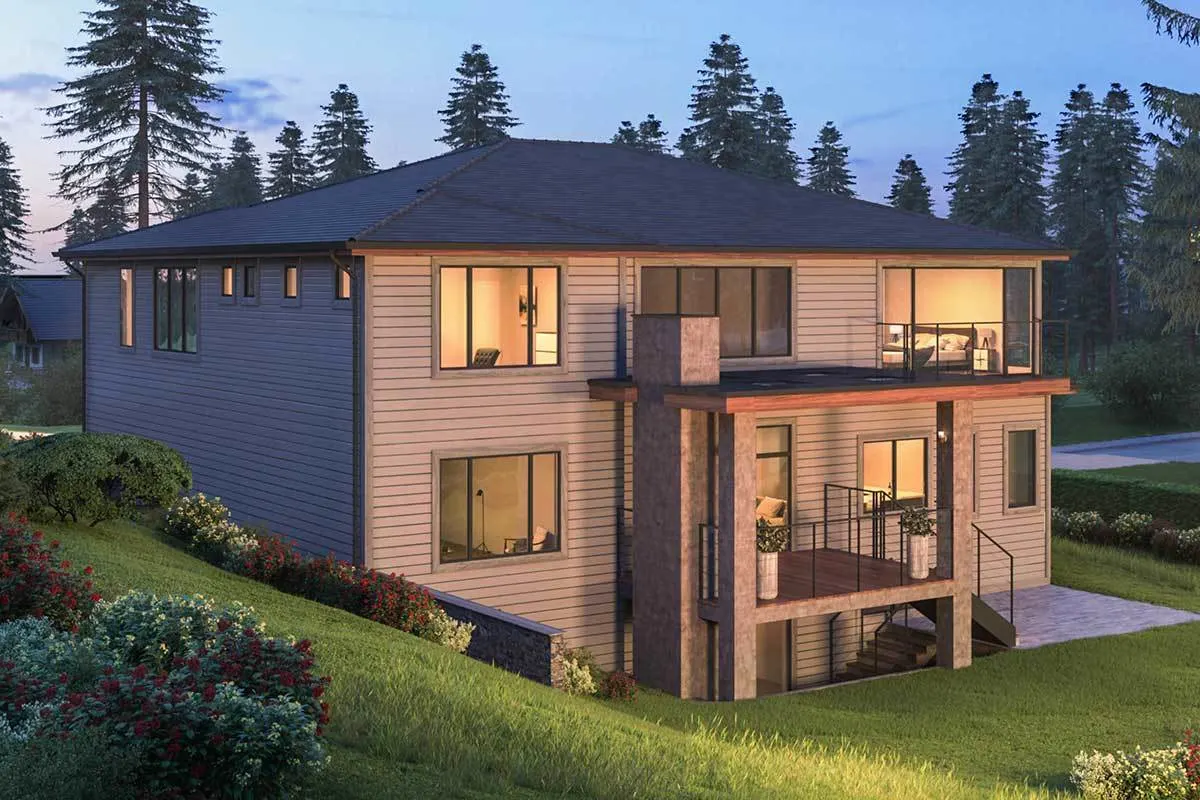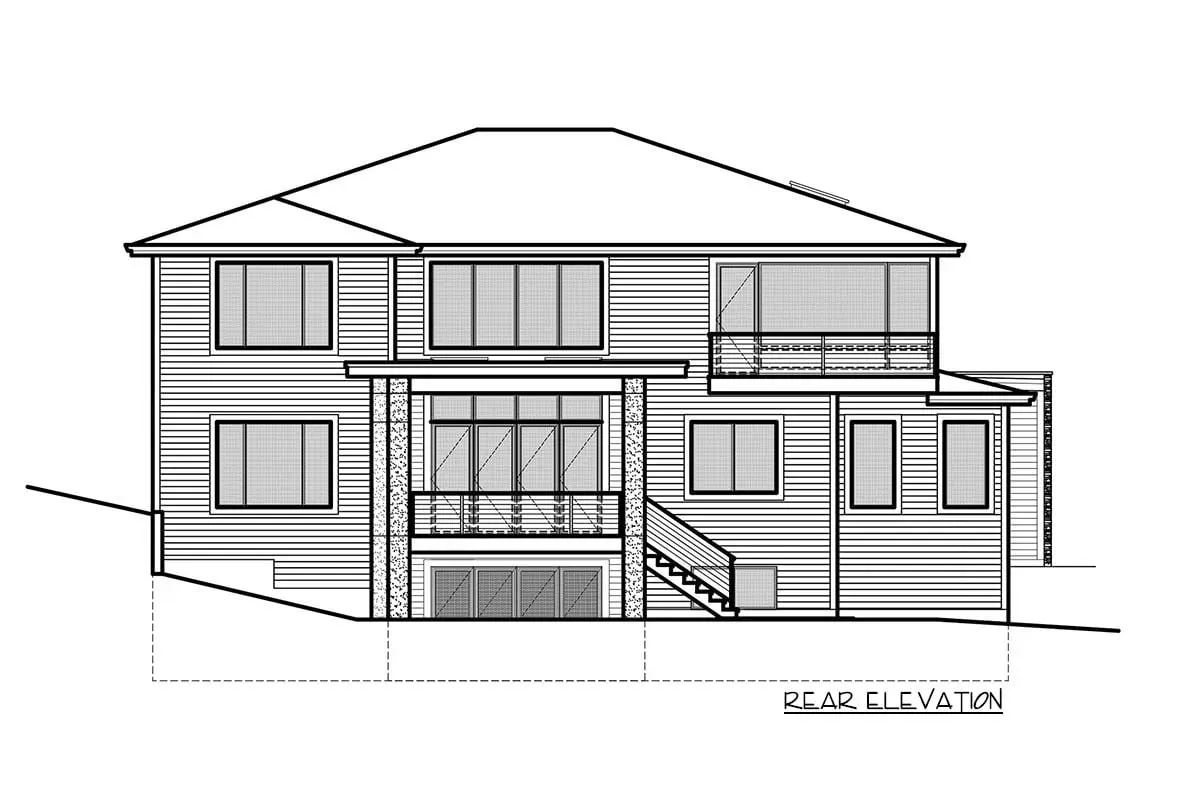Learn more about this sprawling contemporary home with plenty of outdoor space. See the modern style flat façade with a glass window in a wood exterior design.
Welcome to our house plans featuring a 2-story 5-bedroom sprawling contemporary house floor plan. Below are floor plans, additional sample photos, and plan details and dimensions.
Floor Plan
Main Level
2nd Floor
Lower Level
Additional Floor Plan Images
The modern house with a vertical style in wood accent on the exterior.
A stylish garage door with a spacious driveway on a visible sloping area.
The back of the house features a stunning modern wood design covered deck and patio.
A distance view of the back perspective with the balcony feature visible.
Sketch of the 2-story, 5-bedroom sprawling contemporary house’s front elevation.
Sketch of the 2-story, 5-bedroom sprawling contemporary house’s left elevation.
Sketch of the 2-story, 5-bedroom sprawling contemporary house’s rear elevation.
Sketch of the 2-story, 5-bedroom sprawling contemporary house’s right elevation.
Plan Details
Dimensions
| Width: | 63′ 0″ |
| Depth: | 68′ 6″ |
| Max ridge height: | 34′ 4″ |
Garage
| Type: | Attached |
| Count: | 3 Cars |
| Entry Location: | Front |
Ceiling Heights
| Lower Level / 9′ 0″ |
|
| First Floor / 10′ 0″ |
|
| Second Floor / 9′ 0″ |
Roof Details
| Primary Pitch: | 4 on 12 |
| Framing Type: | Truss |
Dimensions
| Width: | 63′ 0″ |
| Depth: | 68′ 6″ |
| Max ridge height: | 34′ 4″ |
Garage
| Type: | Attached |
| Count: | 3 Cars |
| Entry Location: | Front |
Ceiling Heights
| Lower Level / 9′ 0″ |
|
| First Floor / 10′ 0″ |
|
| Second Floor / 9′ 0″ |
Roof Details
| Primary Pitch: | 4 on 12 |
| Framing Type: | Truss |
View More Details About This Floor Plan
Plan 666050RAF
The outside of this modern, 5-bedroom home design has large, modern windows. The 3-car garage blends nicely with the front elevation thanks to continuous horizontal paneling. The communal living spaces and a guest suite are on the main level, while the sleeping quarters are on the second story. The two-story foyer makes a big first impression, with an adjacent room hidden behind a barn door. The great room and kitchen combine to provide a welcoming, open environment for everyday life.
The enormous prep island has seats, and a formal dining room is located behind the kitchen. For the entertaining family, there is a substantially sized walk-in pantry. The master suite on the second floor has a fireplace and a private balcony. The master bathroom has a wet room with a soaking tub and double-headed shower, a spacious walk-in closet with an adjacent hidden room, and access to the second-floor laundry room.
This level also has two extra bedrooms, each with its own full bath and walk-in closet, as well as a bonus room for maximum flexibility. The bottom level has a walk-out amusement area with a wet bar, a cinema room, a gym, and a bedroom adjacent to a full bath. A storage cupboard for outdoor toys or gear is included with a covered patio.


