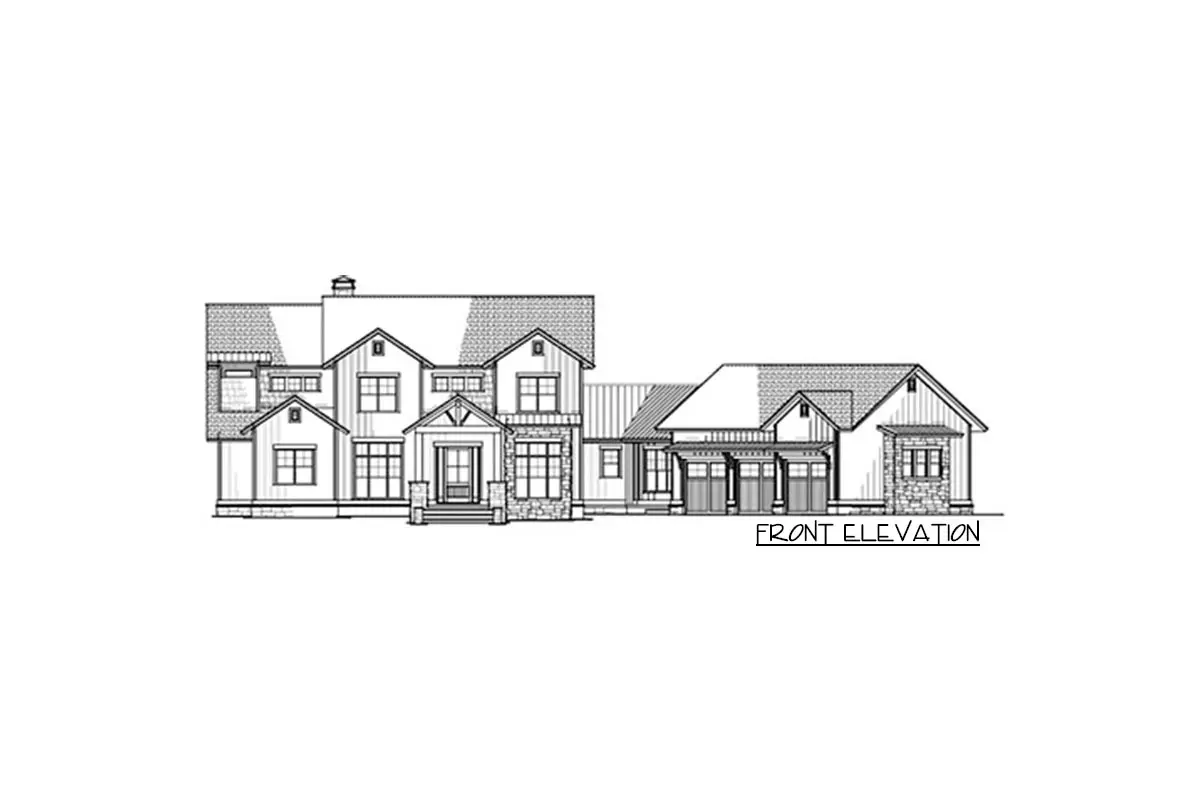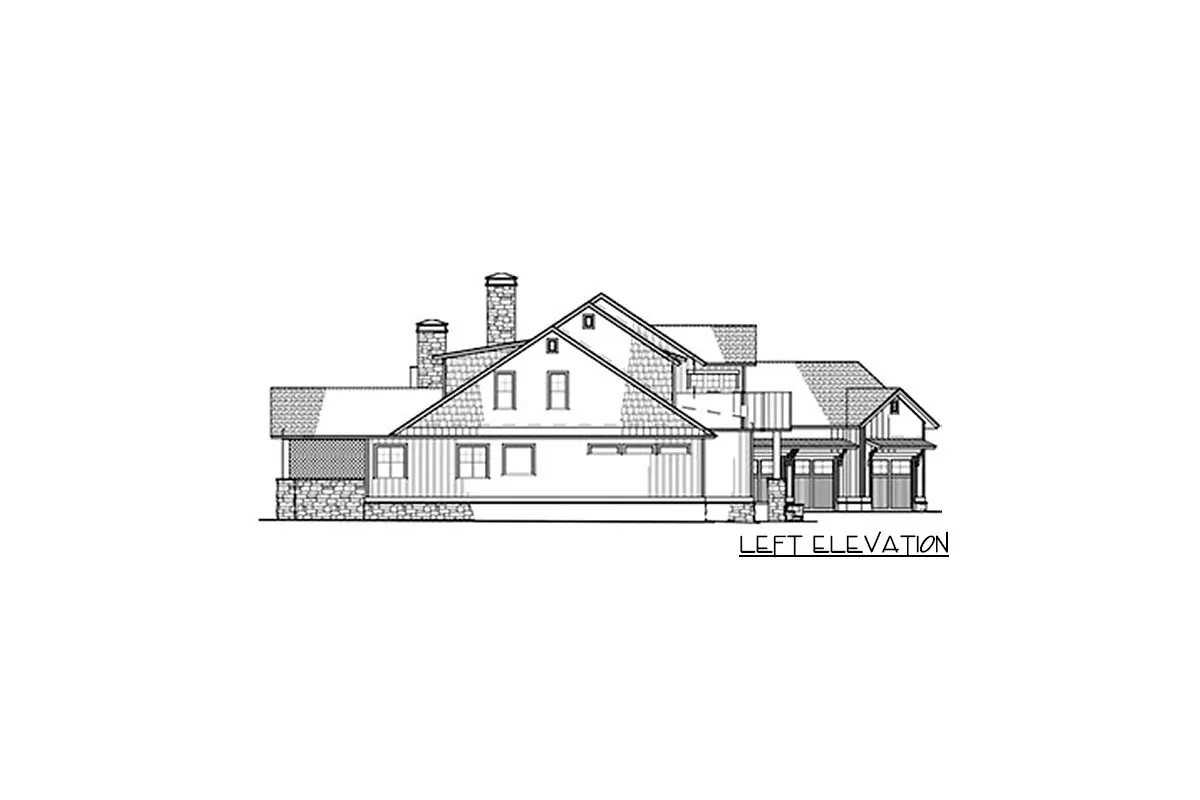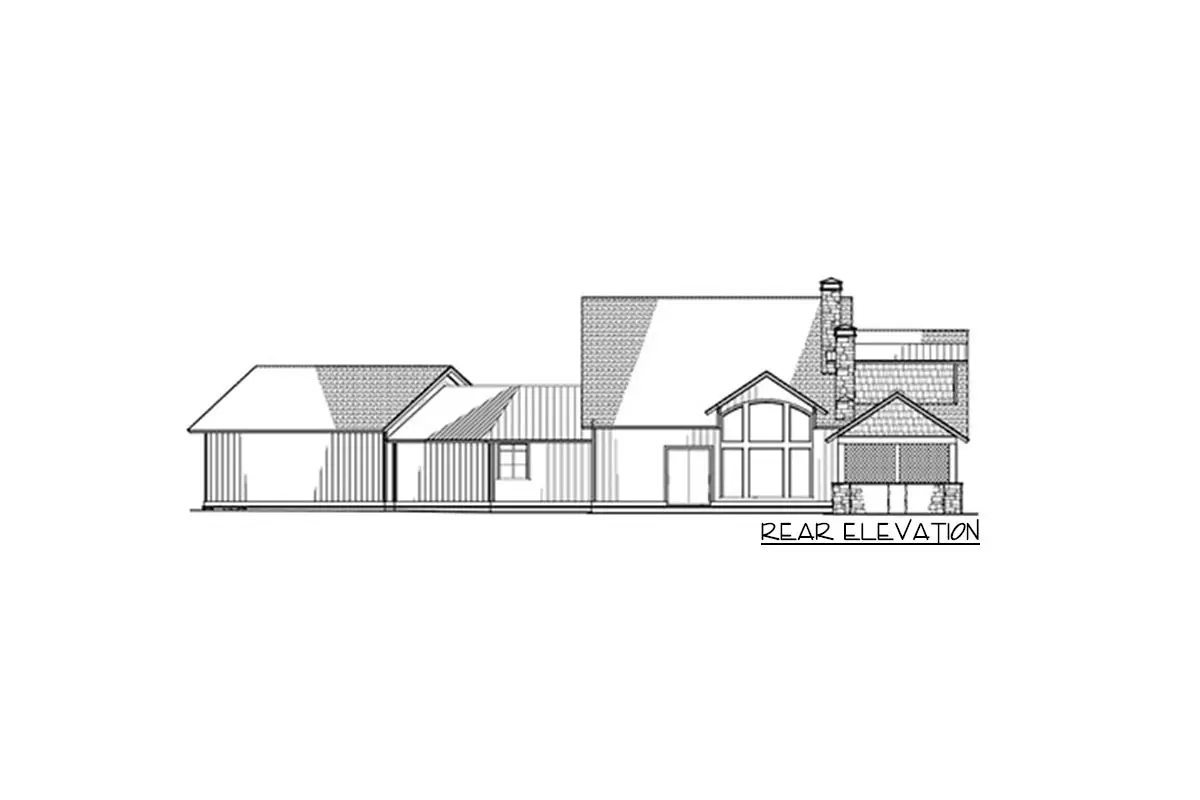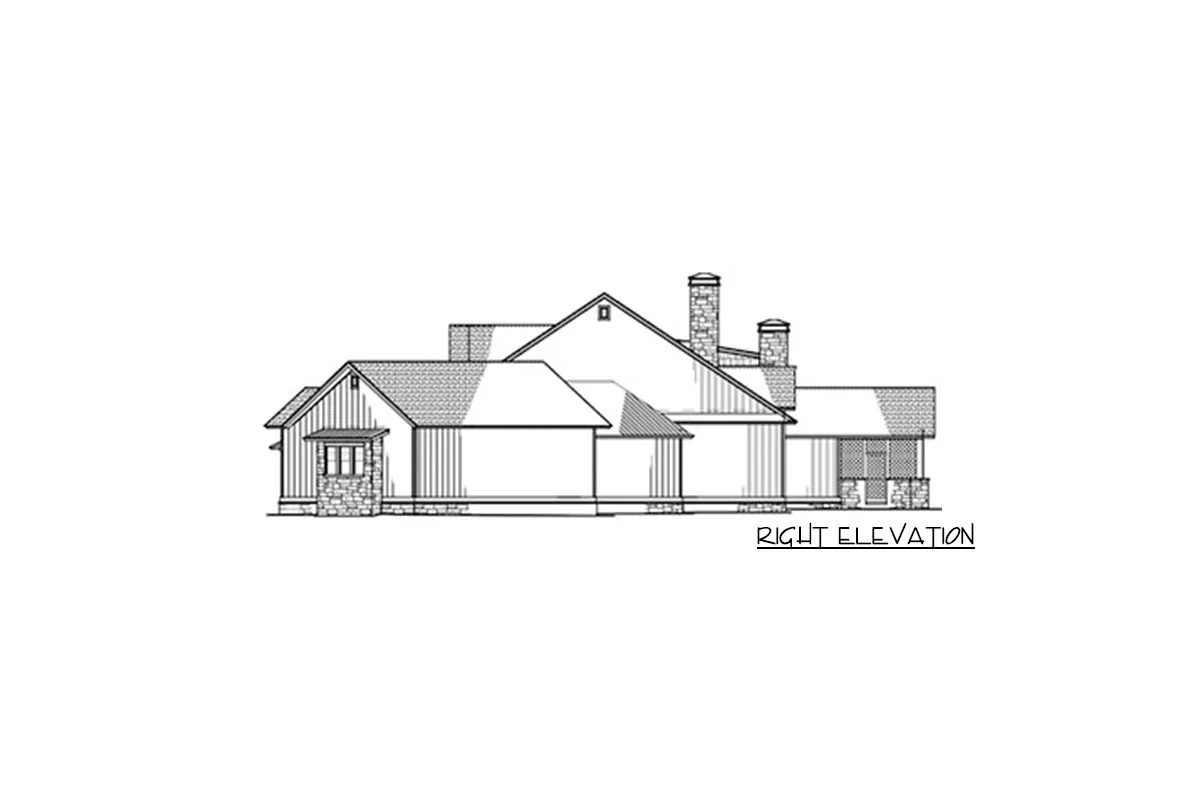Explore this spacious New American farmhouse layout with an angled 3-car garage. See the blue exterior façade composed of siding with wood and stone accents.
Welcome to our house plans featuring a 2-story 5-bedroom spacious New American farmhouse floor plan. Below are floor plans, additional sample photos, and plan details and dimensions.
Floor Plan
Main Level
2nd Floor
Additional Floor Plan Images
The house’s exterior color scheme is blue paneling with a black roof.
Front elevation drawing of the 2-story, 5-bedroom New American farmhouse.
Left elevation drawing of the 2-story, 5-bedroom New American farmhouse.
Rear elevation drawing of the 2-story, 5-bedroom New American farmhouse.
Right elevation drawing of the 2-story, 5-bedroom New American farmhouse.
Plan Details
Dimensions
| Width: | 108′ 2″ |
| Depth: | 92′ 4″ |
| Max ridge height: | 29′ 0″ |
Garage
| Type: | Attached |
| Area: | 934 sq. ft. |
| Count: | 3 Cars |
| Entry Location: | Courtyard |
Ceiling Heights
| First Floor / 10′ 0″ |
|
| Second Floor / 9′ 0″ |
Roof Details
| Primary Pitch: | 8 on 12 |
| Framing Type: | Stick |
Dimensions
| Width: | 108′ 2″ |
| Depth: | 92′ 4″ |
| Max ridge height: | 29′ 0″ |
Garage
| Type: | Attached |
| Area: | 934 sq. ft. |
| Count: | 3 Cars |
| Entry Location: | Courtyard |
Ceiling Heights
| First Floor / 10′ 0″ |
|
| Second Floor / 9′ 0″ |
Roof Details
| Primary Pitch: | 8 on 12 |
| Framing Type: | Stick |
View More Details About This Floor Plan
Plan 70631MK
The metal roofing, wide windows, and beautiful truss entranceway on the exterior of this property provide visual appeal. The stone skirt and accent stone cladding complete the look. Over the threshold and into the vast foyer, one may see straight ahead into the formal dining room or the great room. The stairway to the top floor is likewise located here.
The open floor design, extends from the great room to the kitchen, making it ideal for entertaining. Large windows let in natural light while also enabling you to take in the vista. Discover the spacious master suite to the right, replete with its own gas fireplace and private entrance to the screened porch.
The master bath is well-equipped, with a large 2-sink vanity with a makeup counter and a spacious master closet. This side of the home also has a guest room, or study, with a complete bath. Upstairs are bedrooms 3 and 4, each with its own private bathroom and work alcove. Bedroom 5 is located near a large loft.
Related Plans: Remove the basement and rebuild in reverse with house plan 70621MK.







