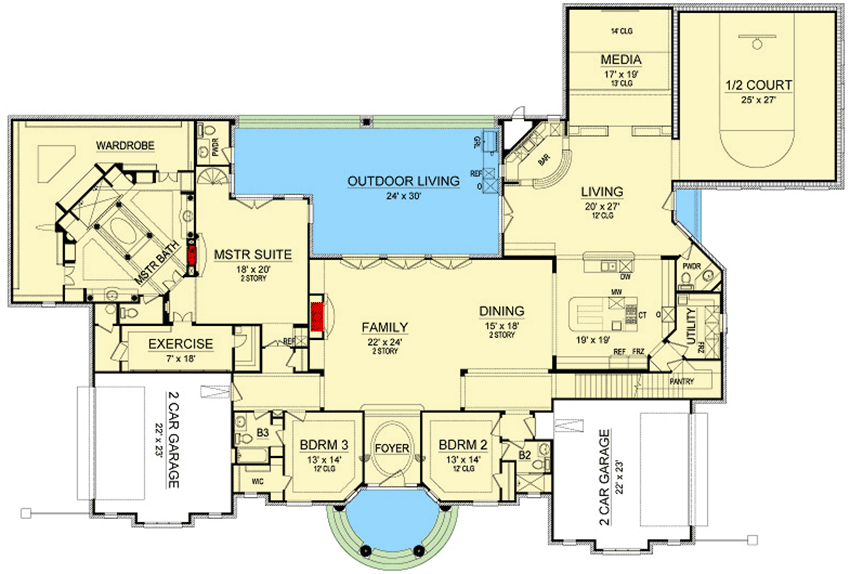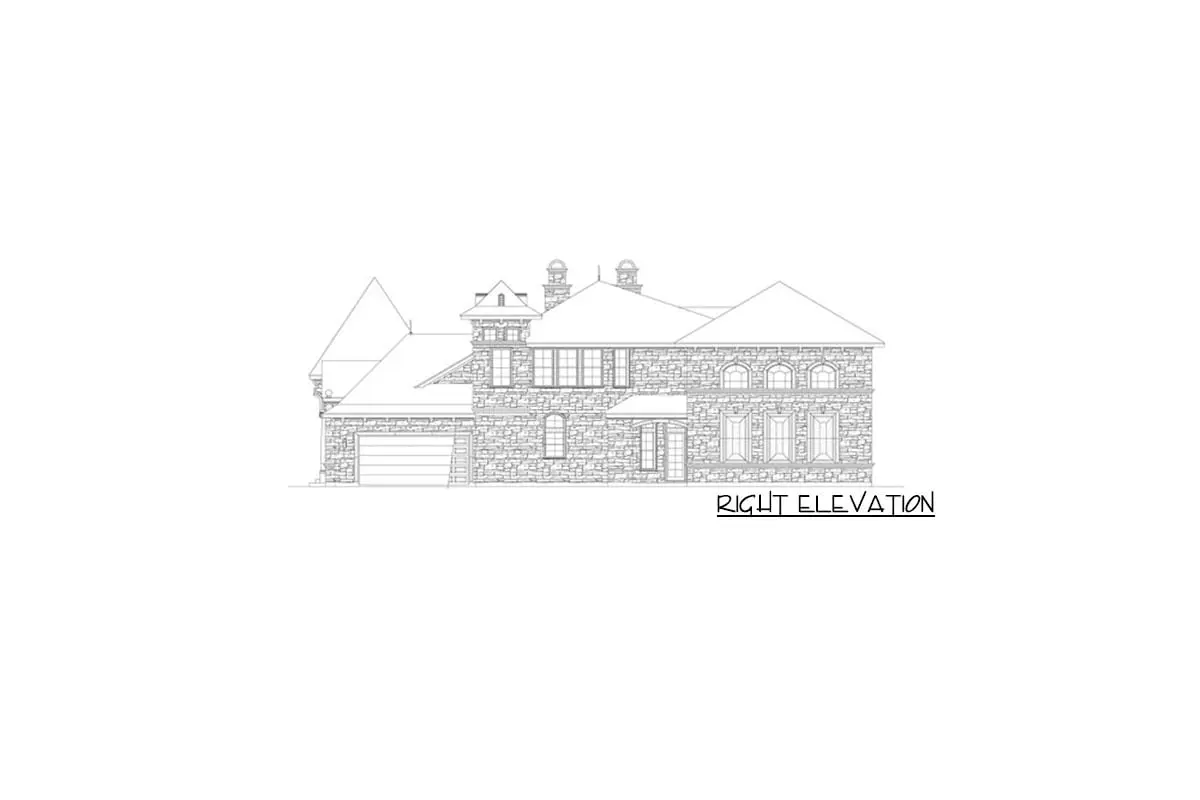Learn more about this spacious French country home with a sports court design. See the magnificent exterior facade with a wonderful porch design.
Welcome to our house plans featuring a 2-story 5-bedroom spacious french-country house floor plan. Below are floor plans, additional sample photos, and plan details and dimensions.
Floor Plan
Main Level
2nd Floor
Additional Floor Plan Images
The front of the home has beautiful landscape architecture.
Front elevation drawing of the two-story, five-bedroom French-country home.
Left elevation drawing of the two-story, five-bedroom French-country home.
Right elevation drawing of the two-story, five-bedroom French-country home.
Rear elevation drawing of the two-story, five-bedroom French-country home.
Plan Details
Dimensions
| Width: | 135′ 0″ |
| Depth: | 91′ 0″ |
| Max ridge height: | 37′ 0″ |
Garage
| Type: | Attached |
| Area: | 1119 sq. ft. |
| Count: | 4 Cars |
| Entry Location: | Side |
Ceiling Heights
| First Floor / 12′ 0″ |
|
| Second Floor / 10′ 0″ |
Exterior Walls
| Standard Type(s): | 2×4 |
Dimensions
| Width: | 135′ 0″ |
| Depth: | 91′ 0″ |
| Max ridge height: | 37′ 0″ |
Garage
| Type: | Attached |
| Area: | 1119 sq. ft. |
| Count: | 4 Cars |
| Entry Location: | Side |
Ceiling Heights
| First Floor / 12′ 0″ |
|
| Second Floor / 10′ 0″ |
View More Details About This Floor Plan
Plan 36591TX
A conical roof sits above the circular front porch of this expansive house plan, which has a castle-like appearance and stunning architectural elements both inside and out. For the automobile enthusiast, there are double garages on either side of the house. Step inside to get clear views of the spacious family room and dining area, where three sets of french doors beckon you to spend time outside.
The connecting kitchen has two islands, and the adjacent living space has a bar, cinema room, and sport court, making it great for entertaining or relaxing with family. The master suite’s two-story ceiling allows for a spiral staircase leading to a second-level study, while the sumptuous en suite offers a spa-like experience and a big, wrap-around closet.
On the main floor, two more bedrooms surround the entrance. Both upstairs bedrooms have their own bathrooms, and the level is completed by a generously sized gaming room with two Juliet balconies overlooking the family area below.







