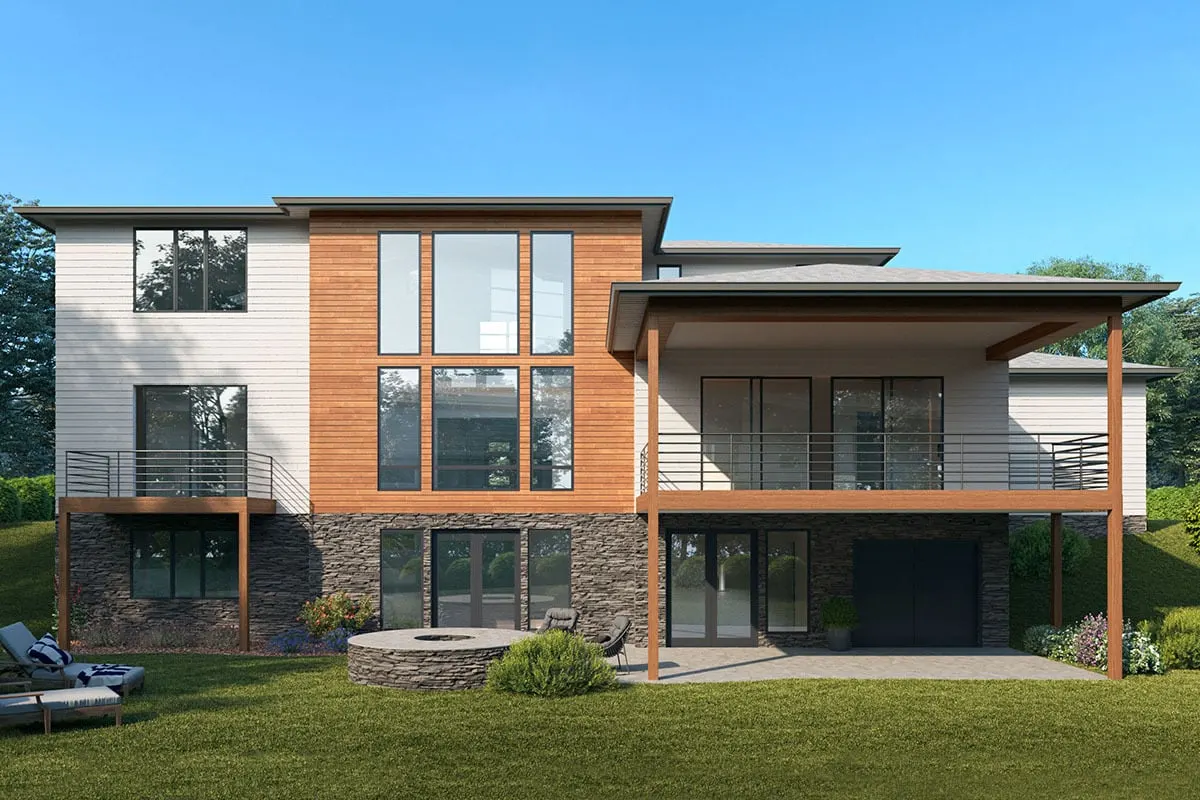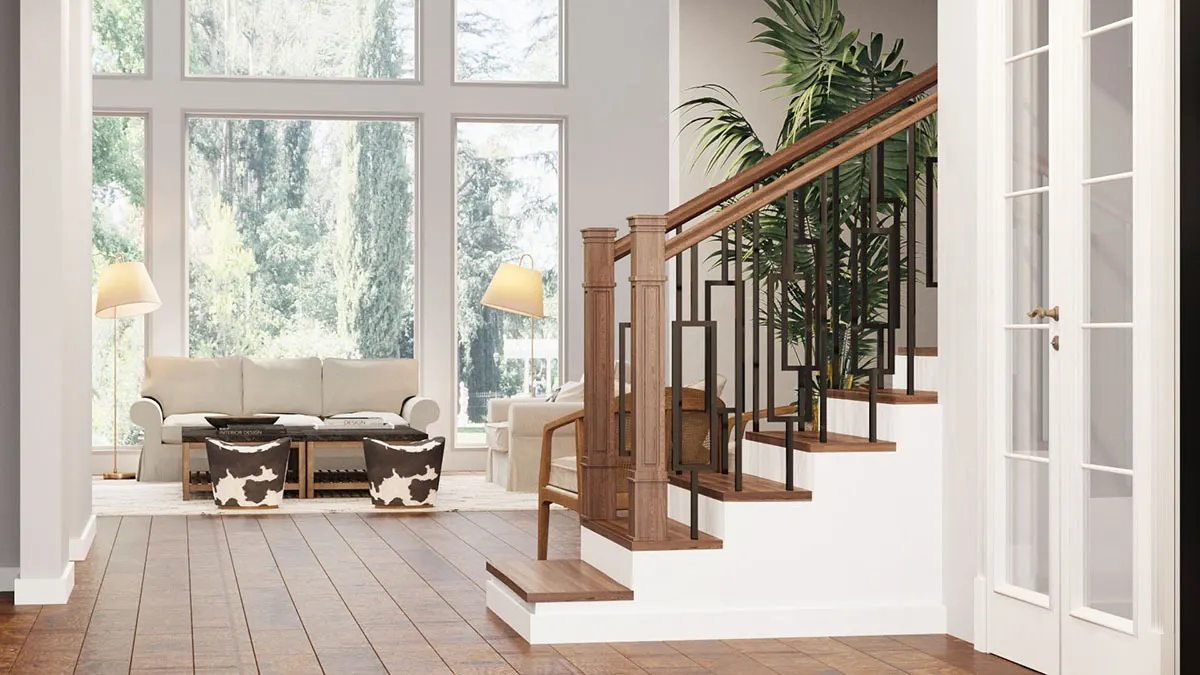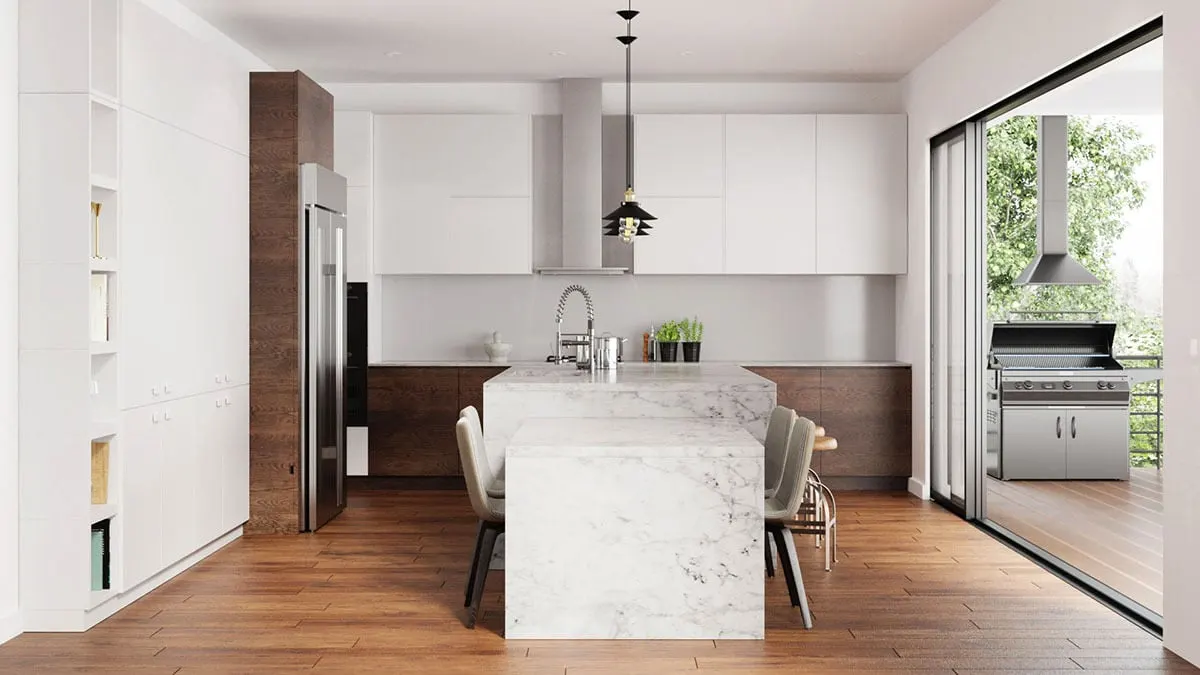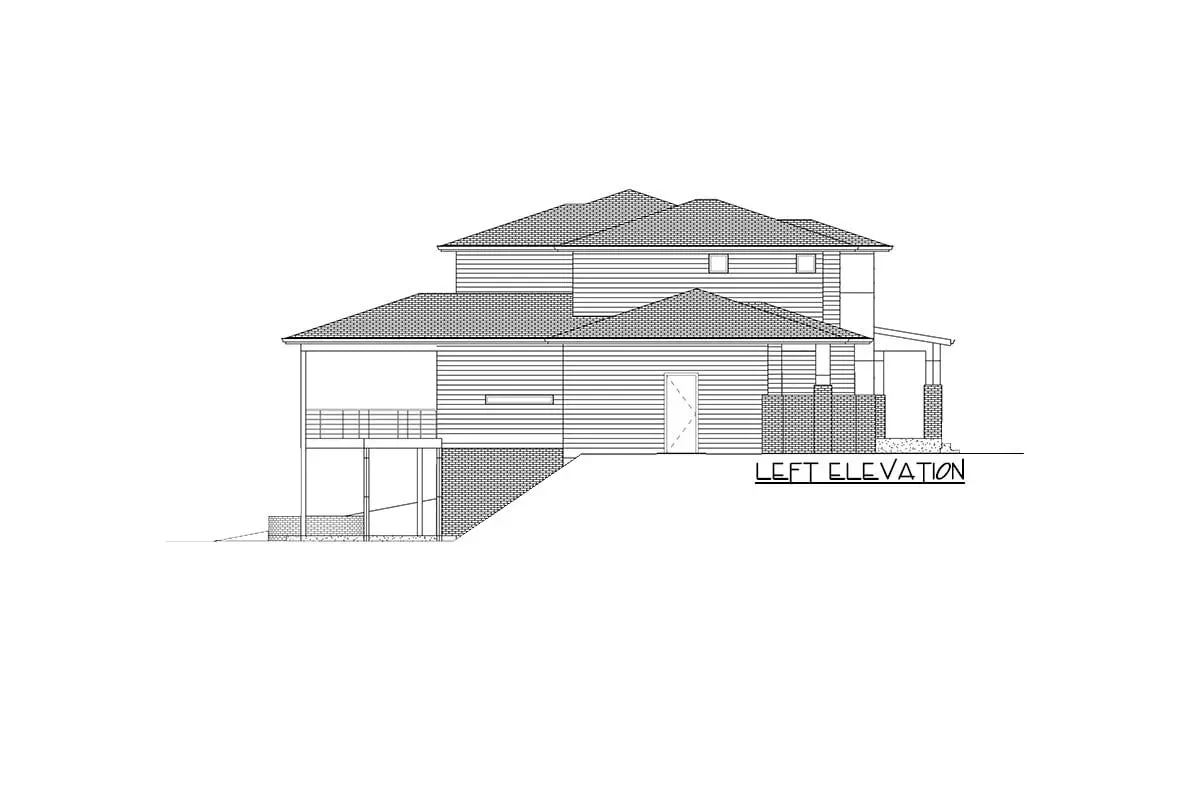Learn more about a spacious modern northwest house with a den and two master bedrooms. See the attractive metal, wood, and stone foundation exterior façade.
Welcome to our house plans featuring a 2-story 5-bedroom spacious contemporary northwest home floor plan. Below are floor plans, additional sample photos, and plan details and dimensions.
Floor Plan
Main Level
2nd Floor
Lower Level
Additional Floor Plan Images
Stunning modern architecture on the home’s front.
Landscaped surroundings feature the garage space, which has dark gray doors.
The façade stands out with its glass window pattern and wood touch walls.
Spacious yard and deck at the back of the house.
Sofa, chairs, and a black-wood center table can be seen in the living room.
Stairs in wood accent handrail and steps with visible white French door.
Large indoor plants and chairs in the Nordic style create a vibrant atmosphere in the space.
Stylish white indoor kitchen with grill space viewable on the covered deck.
Sketch of the 2-story, 5-bedroom, spacious modern northwest home’s front elevation.
Sketch of the 2-story, 5-bedroom, spacious modern northwest home’s left elevation.
Sketch of the 2-story, 5-bedroom, spacious modern northwest home’s rear elevation.
Sketch of the 2-story, 5-bedroom, spacious modern northwest home’s right elevation.
Plan Details
Dimensions
| Width: | 66′ 0″ |
| Depth: | 83′ 0″ |
| Max ridge height: | 35′ 8″ |
Garage
| Type: | Drive Under, Attached |
| Area: | 758 sq. ft. |
| Count: | 4 Cars |
| Entry Location: | Rear, Front |
Ceiling Heights
| First Floor / 10′ 0″ |
|
| Second Floor / 9′ 0″ |
|
| Garage 11′ 5″ |
Roof Details
| Primary Pitch: | 4 on 12 |
| Secondary Pitch: | 2 on 12 |
| Framing Type: | Truss |
Dimensions
| Width: | 66′ 0″ |
| Depth: | 83′ 0″ |
| Max ridge height: | 35′ 8″ |
Garage
| Type: | Drive Under, Attached |
| Area: | 758 sq. ft. |
| Count: | 4 Cars |
| Entry Location: | Rear, Front |
Ceiling Heights
| First Floor / 10′ 0″ |
|
| Second Floor / 9′ 0″ |
|
| Garage 11′ 5″ |
Roof Details
| Primary Pitch: | 4 on 12 |
| Secondary Pitch: | 2 on 12 |
| Framing Type: | Truss |
View More Details About This Floor Plan
Plan 666119RAF
This large Contemporary Northwest home design is constructed with a low-pitched roof and contemporary siding materials. The stone accent adds an earthy touch that grounds the house. The foyer, which is framed by a peaceful den and a formal dining room, has a handcrafted curved staircase leading up to the second floor. The two-story great room is directly in front of you. It has a large fireplace that is enclosed in built-ins, as well as three picture windows that look backward.
The kitchen, which has access to a covered terrace and an eating bar at the prep island, is connected to the great area. There is a utility sink in the nearby laundry room, which connects to the three-car garage. A main-level master bedroom with a private terrace, a bathroom with four fixtures, and two walk-in closets is a convenience you won’t want to miss.
Upstairs, there is a second master suite, and a bridge-like hallway leads to bedrooms three and four. A second activity area with a kitchenette, fireplace, and walk-out terrace is located below. The bottom level also has a guest suite and a home gym.















