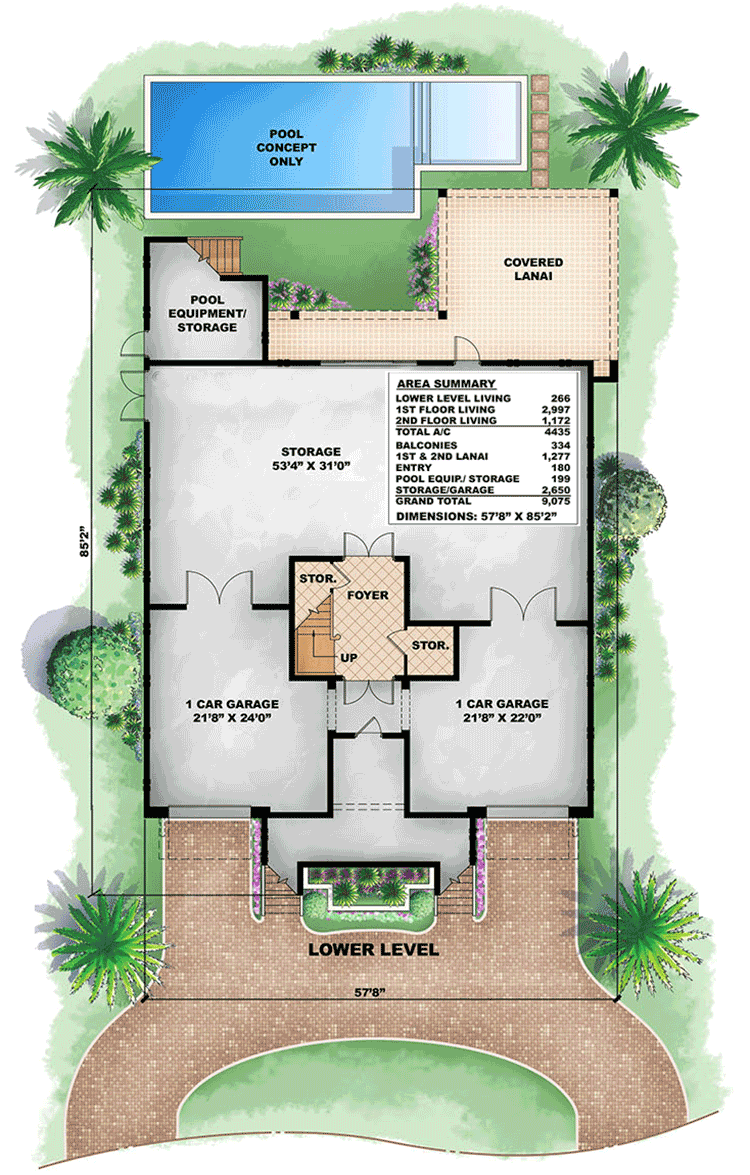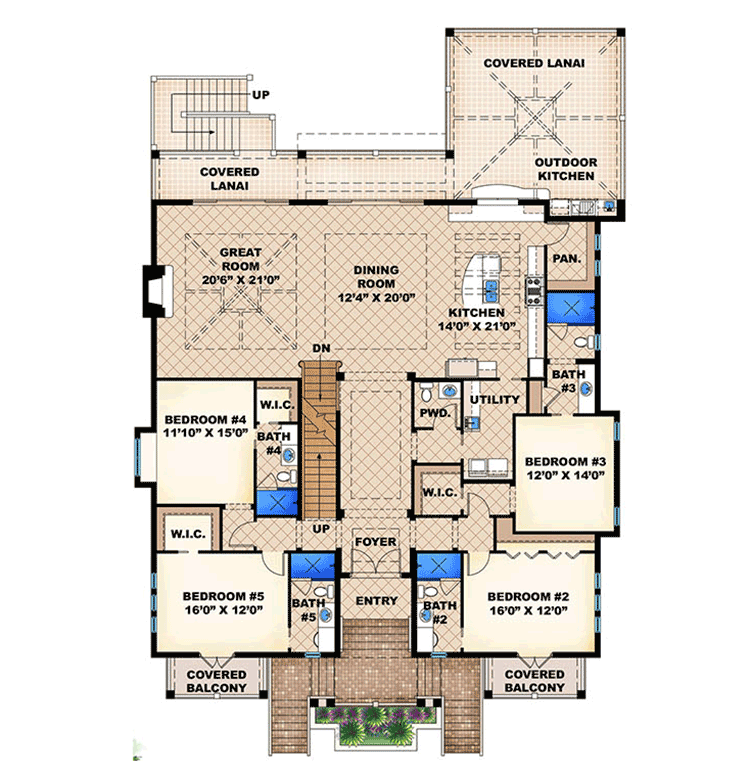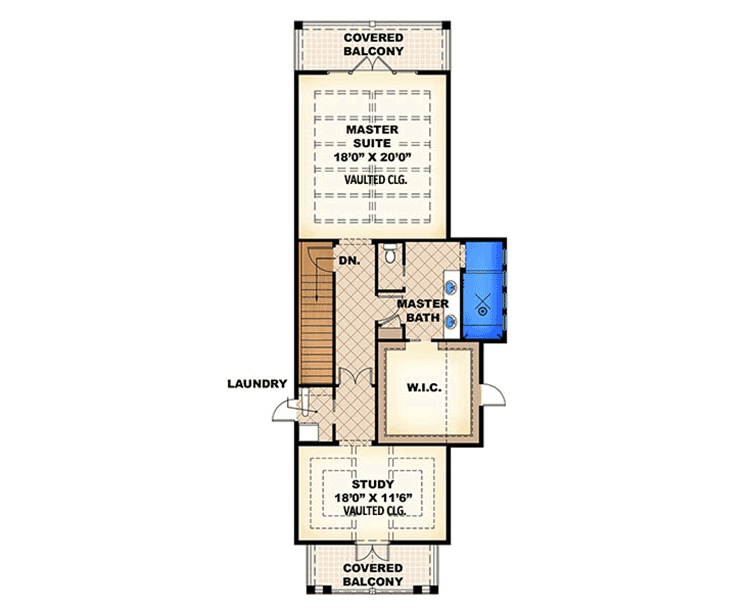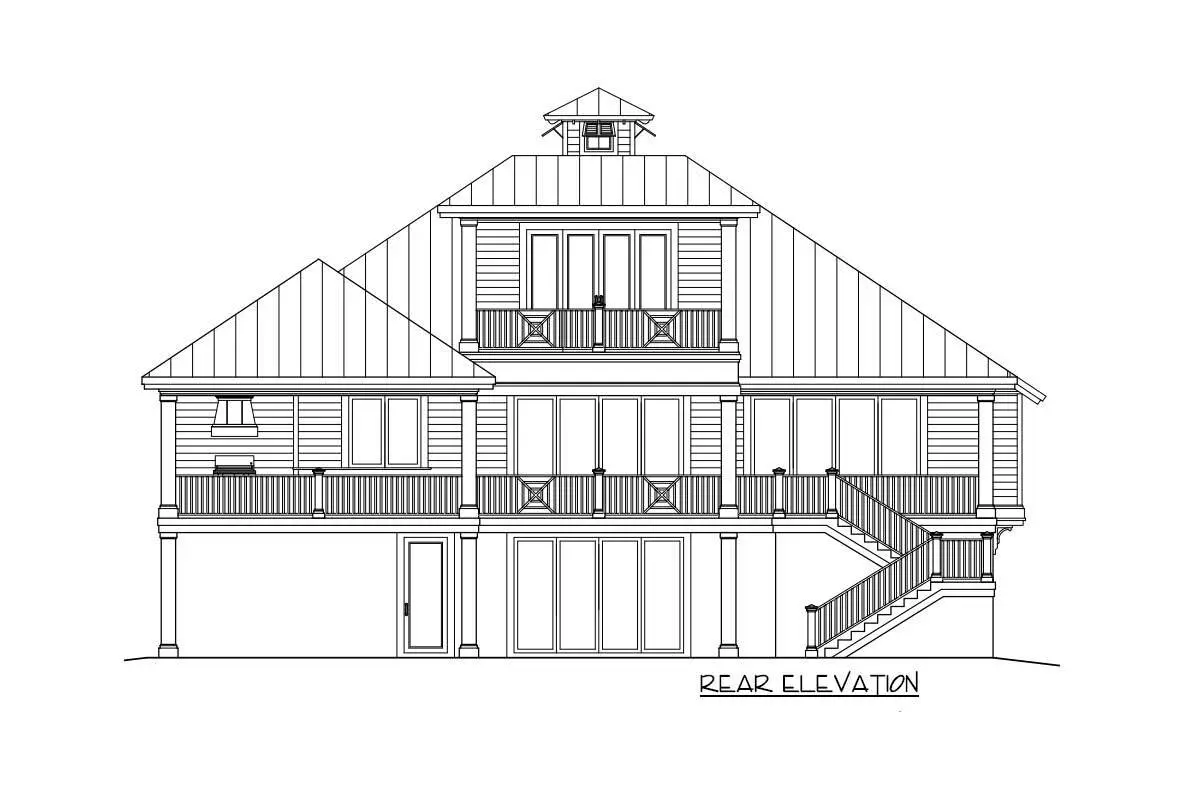Learn more about the smashing coastal retreat vacation house. Take a look at the outside, which has a huge front yard and a pool area at the back of the house.
Welcome to our house plans featuring a 2-story 5-bedroom smashing coastal retreat vacation home floor plan. Below are floor plans, additional sample photos, and plan details and dimensions.
Floor Plan
Basement
Main Level
2nd Floor
Additional Floor Plan Images
The front of the home is painted white with wooden doors, windows, and shutters.
Rear elevation sketch of the 2-story 5-bedroom smashing coastal retreat vacation home.
Plan Details
Dimensions
| Width: | 57′ 8″ |
| Depth: | 85′ 2″ |
| Max ridge height: | 39′ 2″ |
Garage
| Type: | Drive Under |
| Area: | 954 sq. ft. |
| Count: | 2 Cars |
| Entry Location: | Front |
Ceiling Heights
| First Floor / 10′ 0″ |
Roof Details
| Primary Pitch: | 8 on 12 |
| Framing Type: | Truss |
Dimensions
| Width: | 57′ 8″ |
| Depth: | 85′ 2″ |
| Max ridge height: | 39′ 2″ |
Garage
| Type: | Drive Under |
| Area: | 954 sq. ft. |
| Count: | 2 Cars |
| Entry Location: | Front |
Ceiling Heights
| First Floor / 10′ 0″ |
Roof Details
| Primary Pitch: | 8 on 12 |
| Framing Type: | Truss |
View More Details About This Floor Plan
Plan 66323WE
This stunning Beach house exudes high elegance and excellent aesthetics, with many careful features both inside and out. The elevated island foundation provides a lower-level entry with plenty of storage and parking for two automobiles. The main level is elevated and features four big bedrooms, two of which have their own covered balconies. Tray ceilings go straight back along the vast corridors, providing a view of the massive dining room.
All three rooms in the back feature unique ceiling treatments and two sliding glass doors that lead to the rear covered lanai. Your family will appreciate the huge walk-in pantry and the pass-through window in the kitchen, which allows you to hand goodies out to those on the covered lanai. The upper level is dedicated to the master suite, which has the greatest views due to its location. This floor is completed with a laundry room and studies with a second balcony, giving you the luxury Beach house of your dreams.





