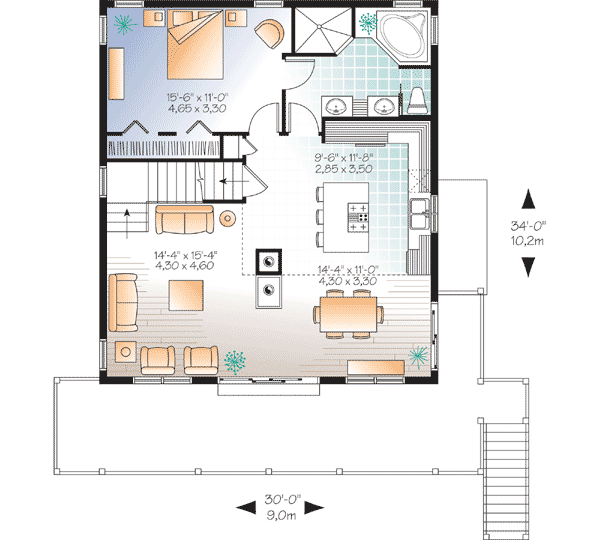Learn more about this four-season alpine vacation chalet getaway house. See the gorgeous external front deck area with wood accents.
Welcome to our house plans featuring a 2-story 5-bedroom mountain vacation four-season chalet escape home floor plan. Below are floor plans, additional sample photos, and plan details and dimensions.
Floor Plan
Basement
Main Level
2nd Floor
Additional Floor Plan Images
A beautiful mountain vacation front exterior base of wood and metal siding.
A vacation house with a dark red and white outside paint façade.
Rear elevation sketch of the 2-story 5-bedroom mountain vacation house.
Plan Details
Dimensions
| Width: | 30′ 0″ |
| Depth: | 34′ 0″ |
| Max ridge height: | 32′ 1″ |
Ceiling Heights
| Lower Level / 7′ 8″ |
|
| First Floor / 8′ 0″ |
|
| Second Floor / 8′ 0″ |
Roof Details
| Framing Type: | Truss |
Exterior Walls
| Standard Type(s): | 2×6 |
Dimensions
| Width: | 30′ 0″ |
| Depth: | 34′ 0″ |
| Max ridge height: | 32′ 1″ |
Ceiling Heights
| Lower Level / 7′ 8″ |
|
| First Floor / 8′ 0″ |
|
| Second Floor / 8′ 0″ |
Roof Details
| Framing Type: | Truss |
View More Details About This Floor Plan
Plan 22314DR
This wonderful four-season chalet is based on our plan 21553DR, to which we added 2′ in width and a walkout basement. You’ll love the outdoor storage space near the basement entry for storing equipment and gear. Step inside to discover a huge storage area, convenient access to the laundry room, and a three-sided fireplace in the center of the family room on the lower floor.
The master bedroom on the main floor has an exclusive entrance to a 5-fixture bathroom with a 60″ x 48″ shower, a double vanity, and a private toilet cubicle. The living room, kitchen with island, and dining area are all warmed by another three-sided fireplace and have the magnificent impression of a cathedral ceiling 21′ high. A full-width deck is great for admiring the scenery. Two bedrooms share a bathroom upstairs, and the loft area is large enough to house a couch bed for extra visitors or serve as a reading nook.
Related Plans: Reduce the width by 2′ and get an unfinished basement with house plan 21553DR and an alternate version with house plan 22442DR. Get a matching detached garage with plan 21199DR.






