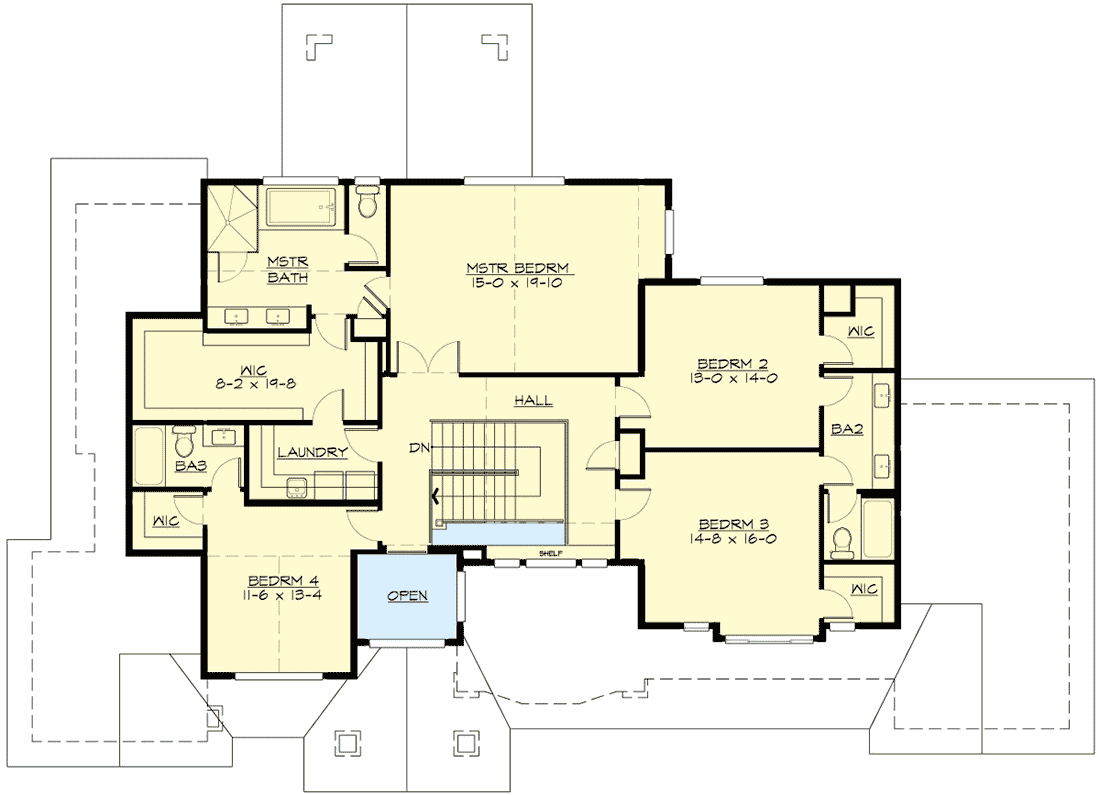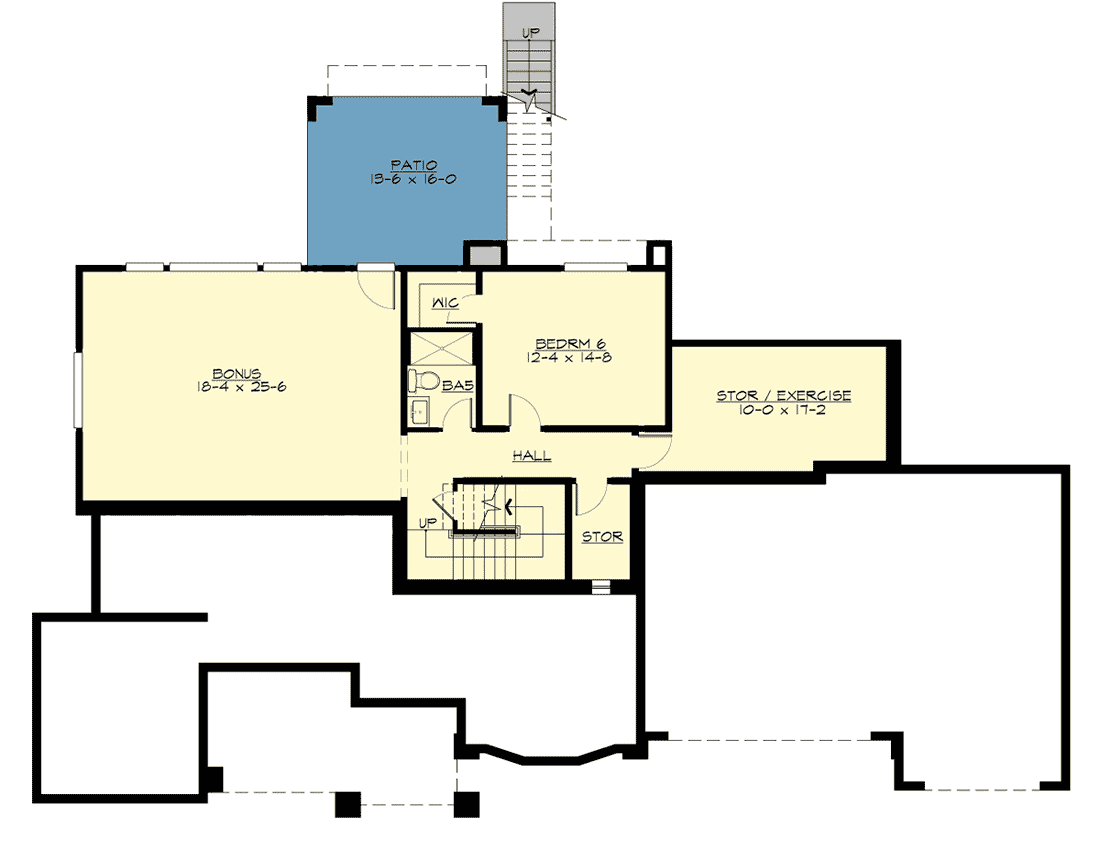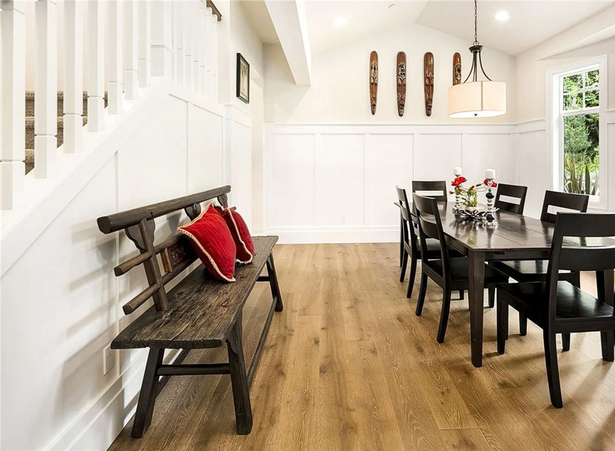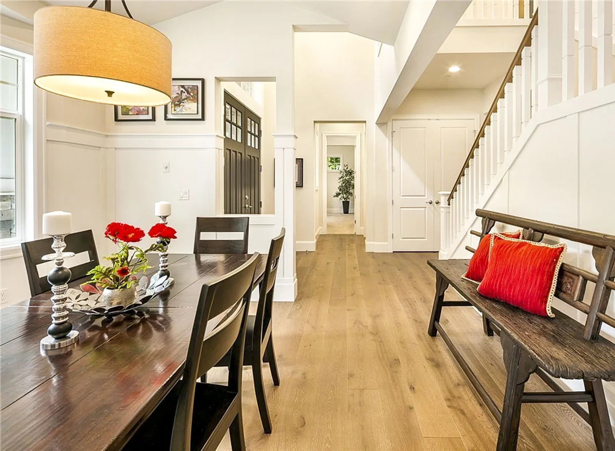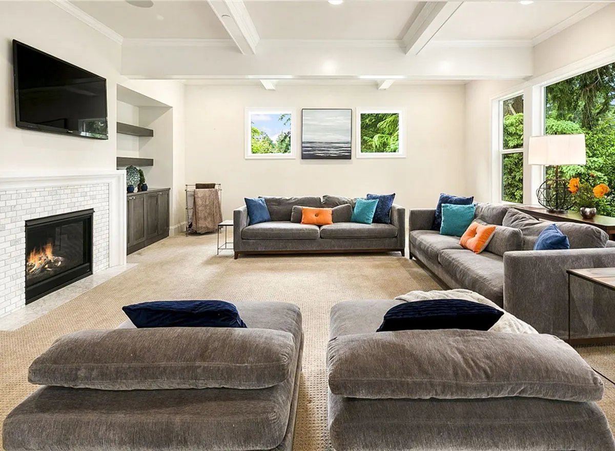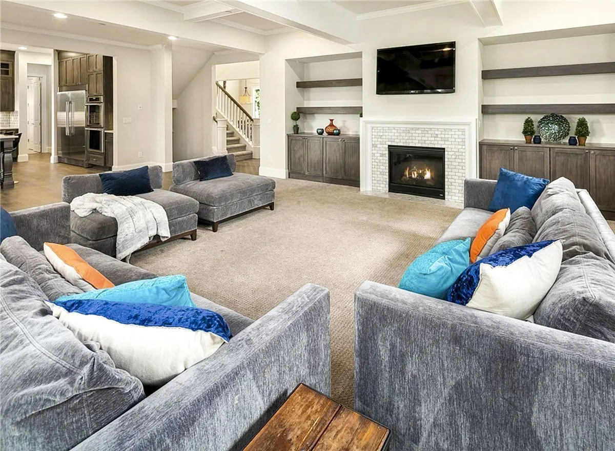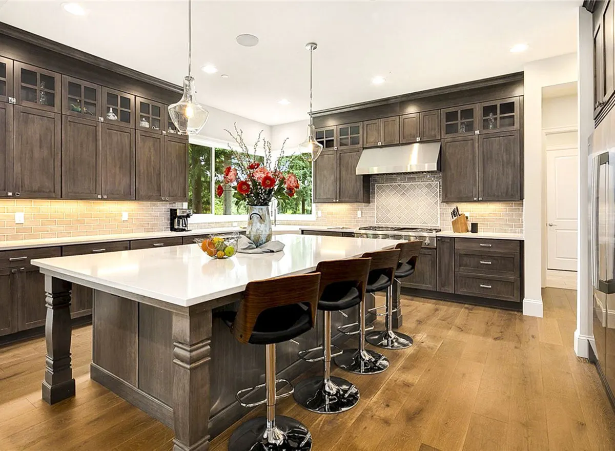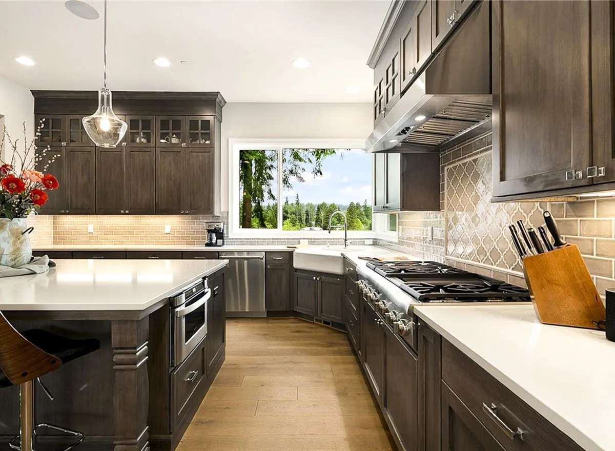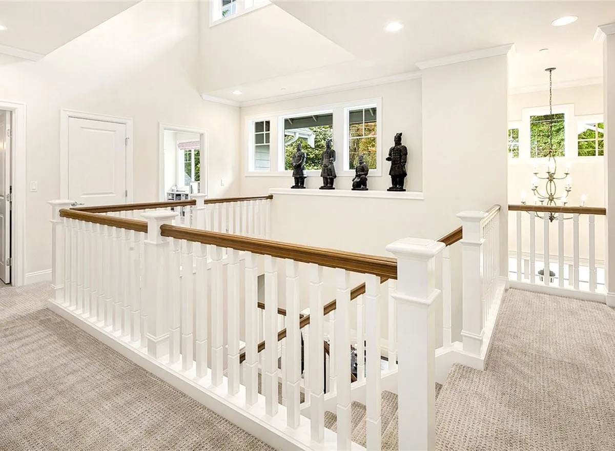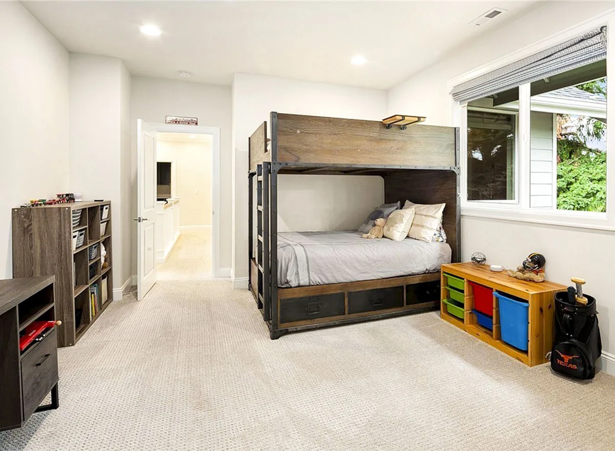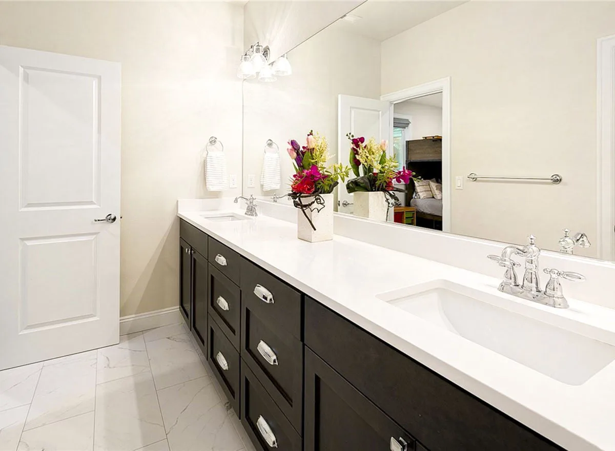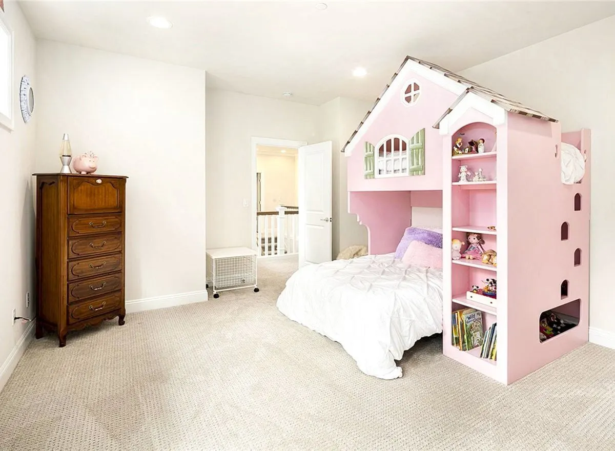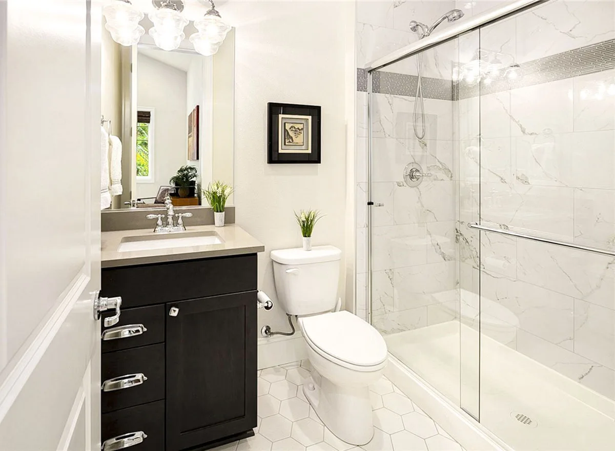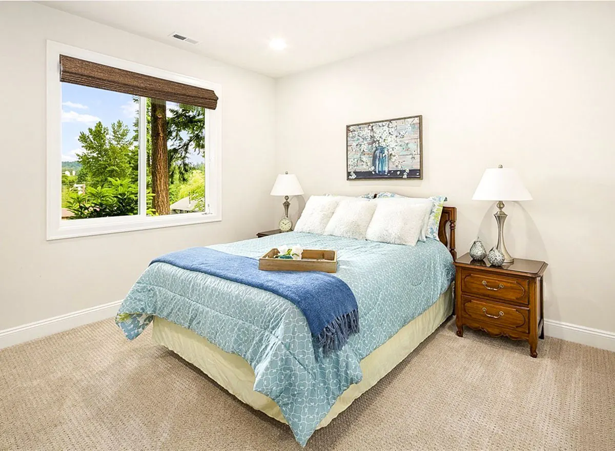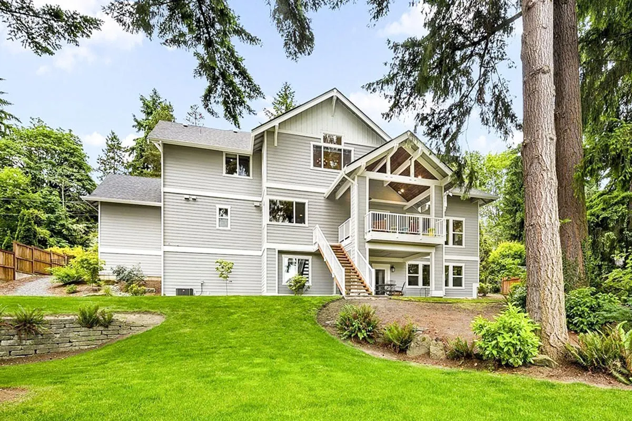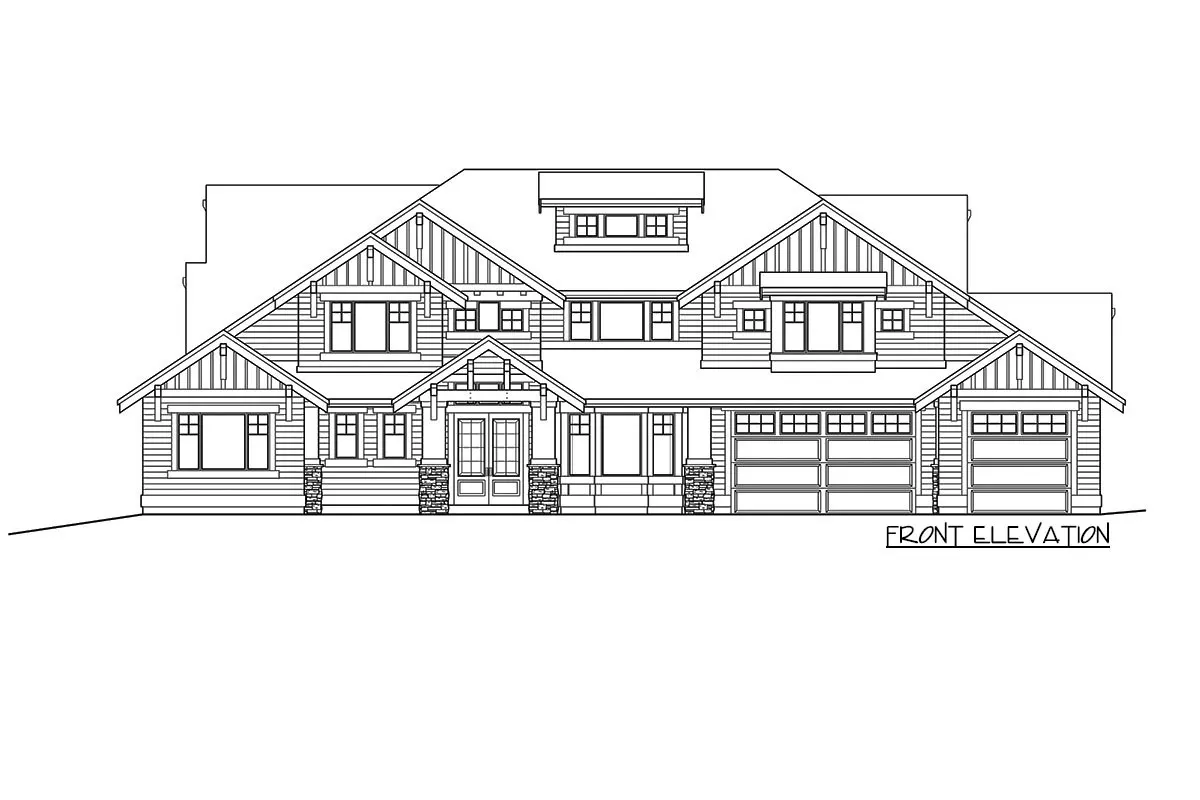Welcome to our house plans featuring a 2-story 5-bedroom mountain northwest house floor plan. Below are floor plans, additional sample photos, and plan details and dimensions.
Floor Plan
Main Level
2nd Floor
Lower Level
Additional Floor Plan Images
The front of the house is gray with a white garage door style.
The front door is dark gray, and the covered patio area has a light shade that blends perfectly.
Dining room with a black dining table set with a wooden seat near the stairwell.
View of the dining area adjacent to the entryway with wood accent floors.
Great room space with gray velvet sofas and a white exposed wood beam ceiling.
The living area features a fireplace with a gray cabinet and rack on both sides.
Brightly colored cushions bring liveliness to the space.
Kitchen area with an attractive rustic interior.
The kitchen island complements the wood cabinetry with a white counter and a glass chandelier.
The window layout provides natural light and an outdoor sight, making the U-shaped kitchen looks wonderful.
Second level hallway with wood white fence and brown handrail stairs.
The master bedroom has a high ceiling, large windows, and wooden furnishings.
Master bathroom with gray-silver touch shower and decors in a magnificent interior.
A children’s room with a wooden bunk bed and toy shelves on a carpeted floor.
The vanity room has a clean white countertop and a large mirror wall.
A girl’s room with a fashionable pink home bed and white painted walls.
Bathroom with vanity, toilet, and glass sliding door shower.
An office area with a black desk and chair, as well as solid wood furnishings.
Bedroom with a blue bedcover and side tables with lamps and decorations.
Bonus room with gray sofa, wooden activity table, and children’s play area.
A vaulted ceiling covered deck area with a blue cushioned wooden chairs.
View from the back of the home of the landscaped yard with large trees.
A back picture of a light gray exterior paint house with a stairway to the deck area.
Right side top picture of the house with a huge lawn space.
Front elevation drawing of the 2-story 5-bedroom mountain northwest house.
Left elevation drawing of the 2-story 5-bedroom mountain northwest house.
Rear elevation drawing of the 2-story 5-bedroom mountain northwest house.
Right elevation drawing of the 2-story 5-bedroom mountain northwest house.
Plan Details
Dimensions
| Width: | 83′ 0″ |
| Depth: | 57′ 8″ |
| Max ridge height: | 29′ 2″ |
Garage
| Type: | Attached |
| Area: | 779 sq. ft. |
| Count: | 3 Cars |
| Entry Location: | Front |
Ceiling Heights
| Lower Level / 9′ 0″ |
|
| First Floor / 10′ 0″ |
|
| Second Floor / 8′ 0″ |
Roof Details
| Primary Pitch: | 8 on 12 |
| Secondary Pitch: | 10 on 12 |
Dimensions
| Width: | 83′ 0″ |
| Depth: | 57′ 8″ |
| Max ridge height: | 29′ 2″ |
Garage
| Type: | Attached |
| Area: | 779 sq. ft. |
| Count: | 3 Cars |
| Entry Location: | Front |
Ceiling Heights
| Lower Level / 9′ 0″ |
|
| First Floor / 10′ 0″ |
|
| Second Floor / 8′ 0″ |
Roof Details
| Primary Pitch: | 8 on 12 |
| Secondary Pitch: | 10 on 12 |
View More Details About This Floor Plan
Plan 23816JD
This two-story home design has craftsman craftsmanship on the inside and outside, as well as a light-filled, open floor plan. This design can house any size family, with up to six bedrooms spread across three levels. The great room, breakfast nook, and kitchen are all open to one another, and a wide covered deck extends the living area outside. The formal dining room with a bay window is reached by a butler’s pantry. On the main floor, a multi-purpose bedroom with a full bathroom and walk-in closet.
The lavish master bedroom is located upstairs and has a 5-fixture en suite as well as a big walk-in closet with an entrance to the laundry area. On this level, you’ll find three more bedrooms, two of which share a Jack-and-Jill bath. The bottom level provides additional space with a big bonus room, gym area, sixth bedroom, and more storage space.
NOTE: When building in the state of Washington, additional costs apply. For further information, please contact us.



