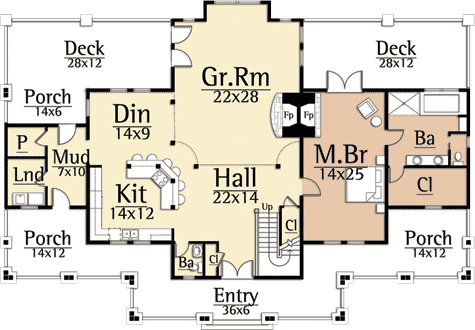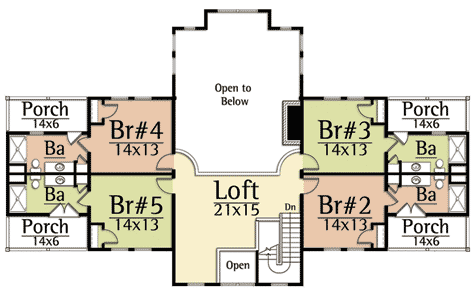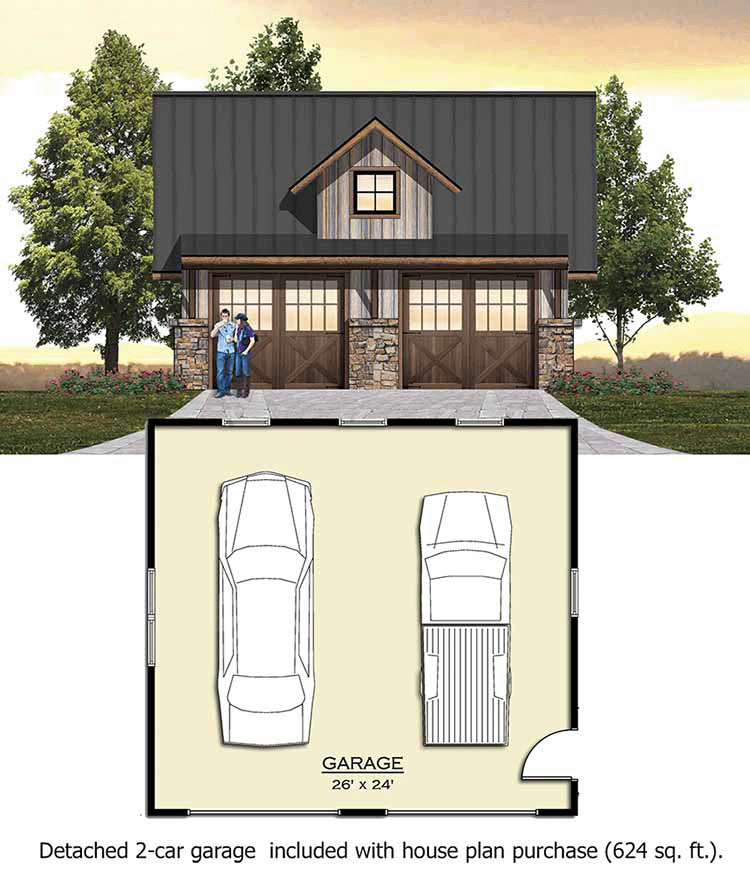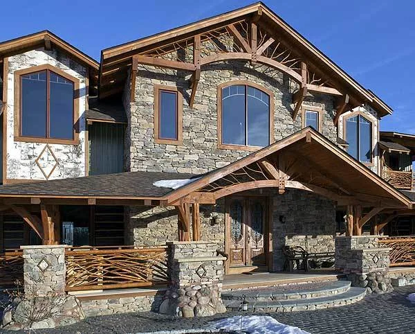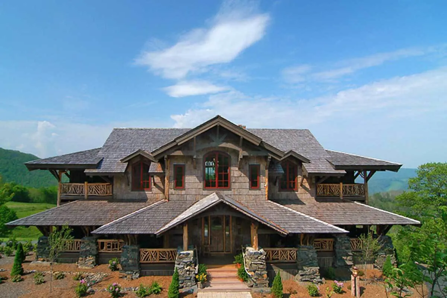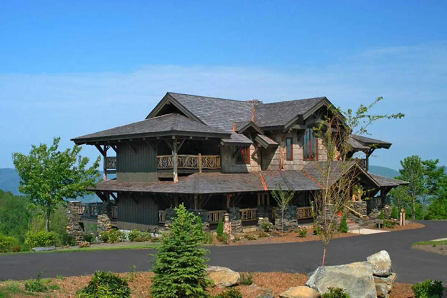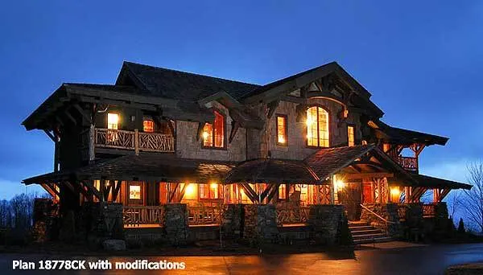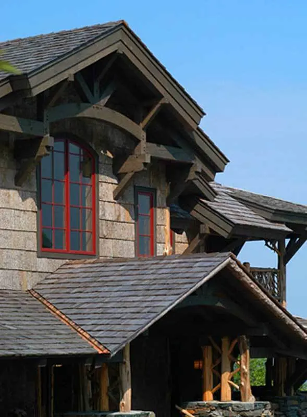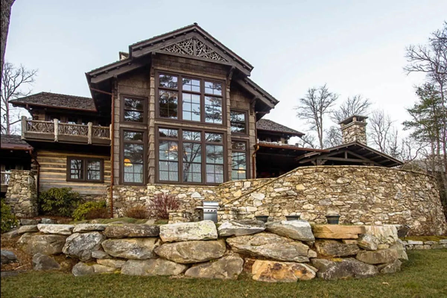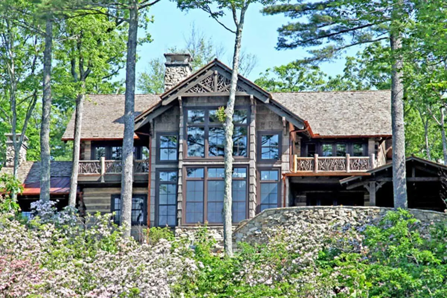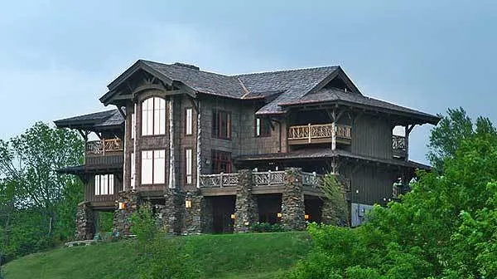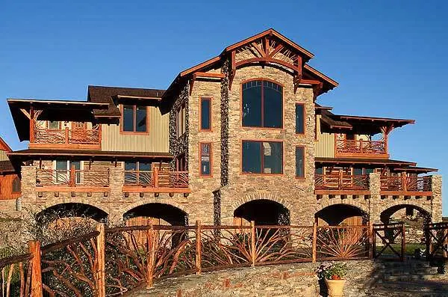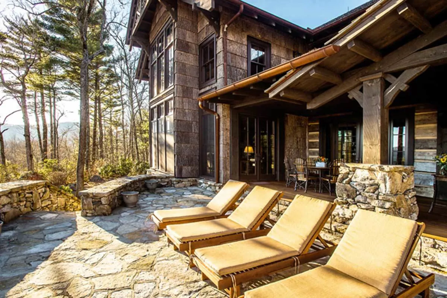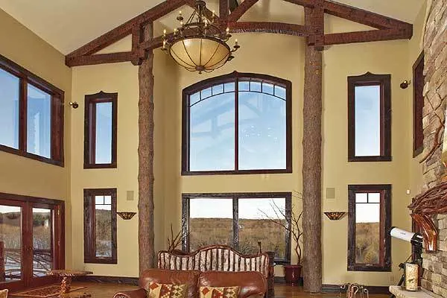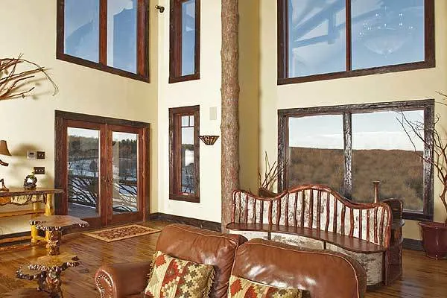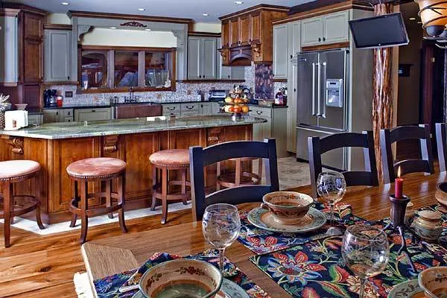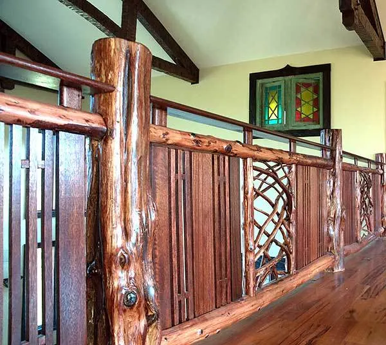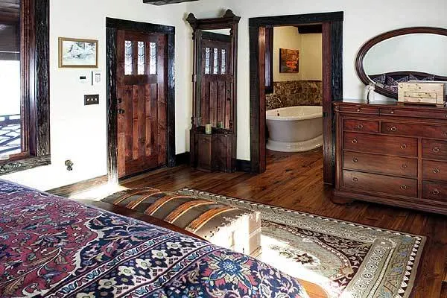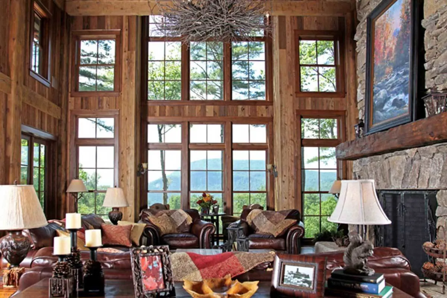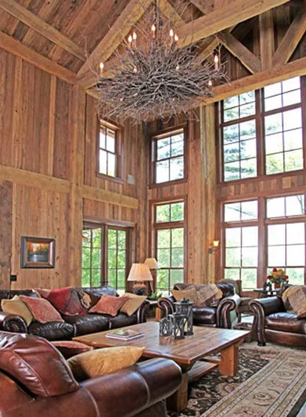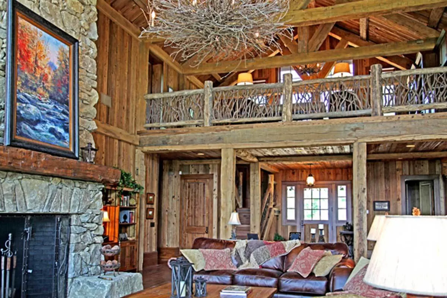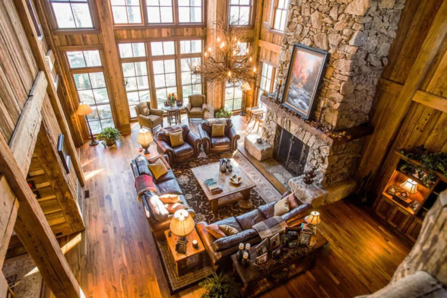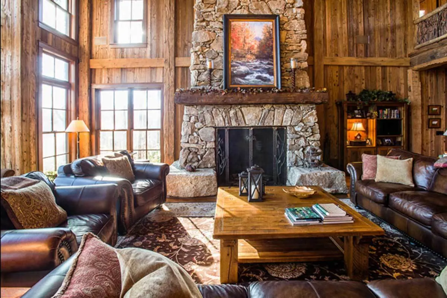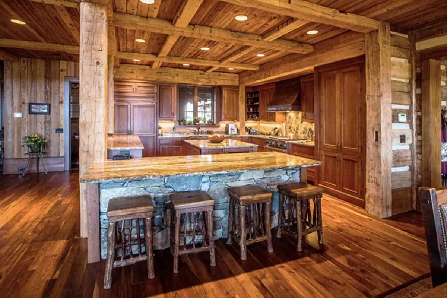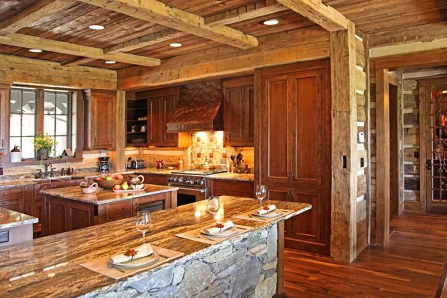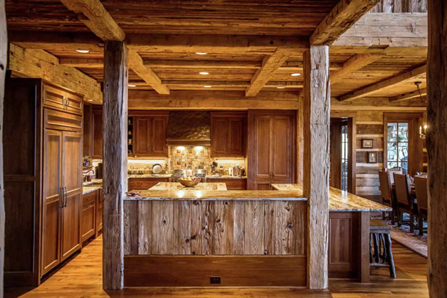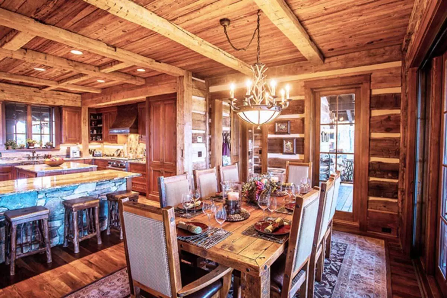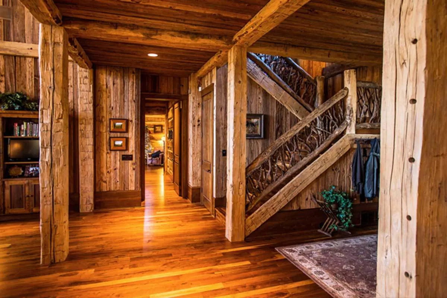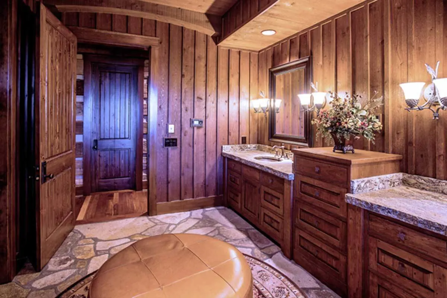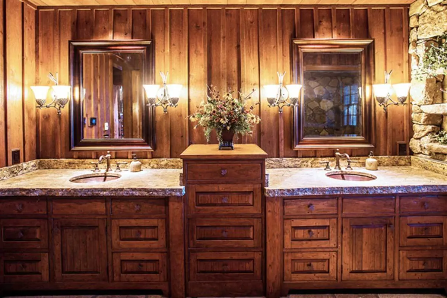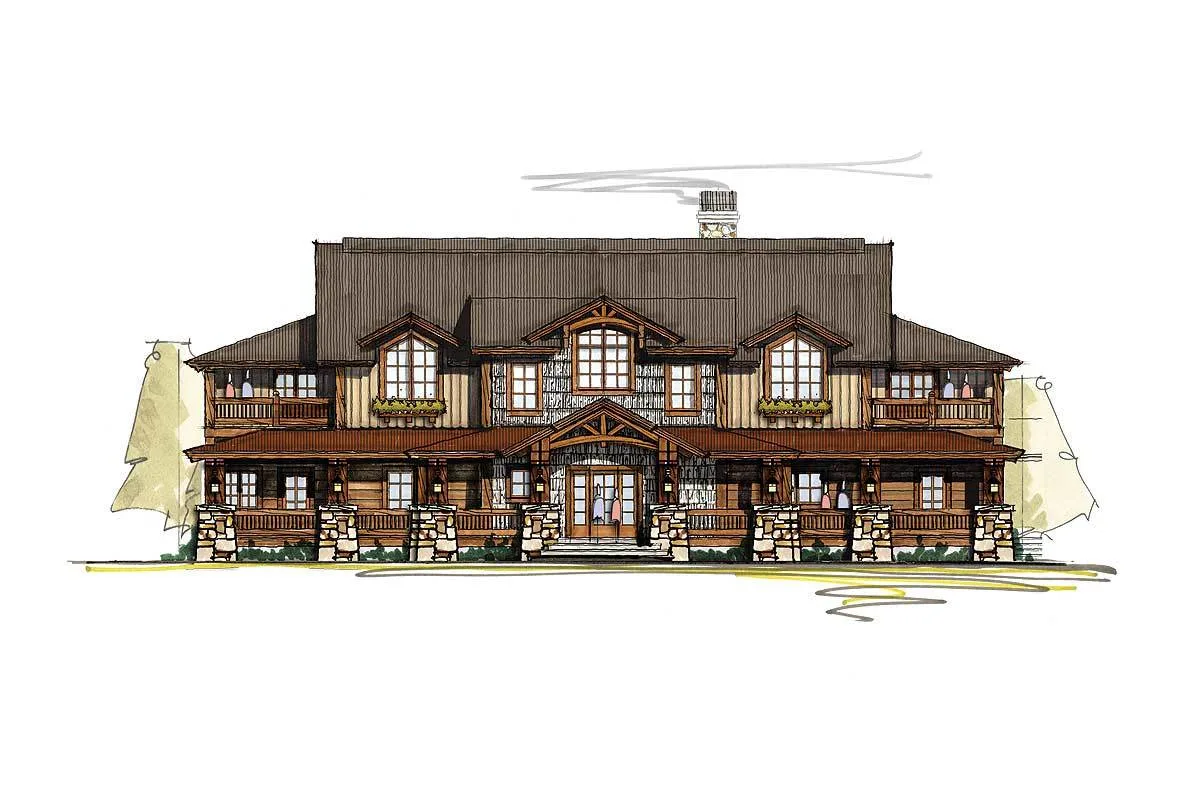Learn more about this mountain home with surrounding decks and porches. Look also at the charming stone details on the façade.
Welcome to our house plans featuring a 2-story 5-bedroom mountain home floor plan. Below are floor plans, additional sample photos, and plan details and dimensions.
Floor Plan
Main Level
2nd Floor
3rd Floor
Additional Floor Plan Images
The mountain house’s front has a rustic façade and stone-style walls.
Mountain house’s roof with a distinctive architectural style.
A full view of the rustic mountain house with beautiful front landscaping.
A dark-colored mountain home view from the left side.
The mountain house’s interior lights provide a stunning view at night time.
The red window frame has a significant aesthetic influence on the house.
A large rock landscaping yard with an incredible design.
The home’s second-level porches are visible on both sides in the rear picture.
View from a distance of the rear home’s spectacular glass window design.
A different version of the home with a brown façade and wood accents.
The mountain house’s deck and back porch with lounge chairs for great outside views.
The mountain house’s lofty ceilings and large glass window frames give a magnificent appearance to the interior.
The great room area features a tree trunk pillar and furnishings with wooden accents in dark brown colors.
Kitchen area and decorative style dining table in floral accent.
The attractive appearance of the floor and accent railing is made of solid wood.
Master bedroom area with a dark accent wood style and bath feature.
The rustic living room’s dark brown leather sofas and simple lamp designs go nicely together.
The tree root chandelier dramatically transforms the living space.
Stunning solid wood craftsmanship can be seen from the main level looking up to the loft space.
The interior of the house is beautifully illuminated with yellow lights.
A large rock and wood wall gives the house a posh, robust appearance.
Stone-built fireplace area with a black-framed panel cover.
Marble countertops and stone-style islands in the kitchen.
The cabinets and the kitchen hood are all accented with genuine wood.
The kitchen area has a ceiling with exposed wood beams and sturdy columns.
Elegant dining area with an 8-seater chair and table and candle chandelier above.
The hallway has polished wood flooring and a stairway to the second level.
Bathroom area with wood and stone interior rustic design.
Vanities with little landscaping stone designs in the right corner.
Exterior design sketch of a mountain home in brown tone.
Plan Details
Dimensions
| Width: | 80′ 0″ |
| Depth: | 55′ 0″ |
Garage
| Type: | Detached |
| Area: | 624 sq. ft. |
| Count: | 2 Cars |
Ceiling Heights
| First Floor / 10′ 0″ |
|
| Second Floor / 8′ 0″ |
Roof Details
| Framing Type: | Stick |
Dimensions
| Width: | 80′ 0″ |
| Depth: | 55′ 0″ |
Garage
| Type: | Detached |
| Area: | 624 sq. ft. |
| Count: | 2 Cars |
Ceiling Heights
| First Floor / 10′ 0″ |
|
| Second Floor / 8′ 0″ |
Roof Details
| Framing Type: | Stick |
View More Details About This Floor Plan
Plan 18778CK
With this tough Mountain house plan, you can take advantage of wide, open areas both indoors and outside. As the primary living spaces are connected by an open floor plan, the dining room, hallway, and kitchen all have a view of the fireplace. Beautiful master bedroom with fireplace and own deck. On the second story, there are four similar bedrooms, each with an own porch and bathroom. It’s possible to unwind and take in the views of the great room below from the loft’s large space.
Related Plans: Make additional space using house designs 18817CK and 18818CK.


