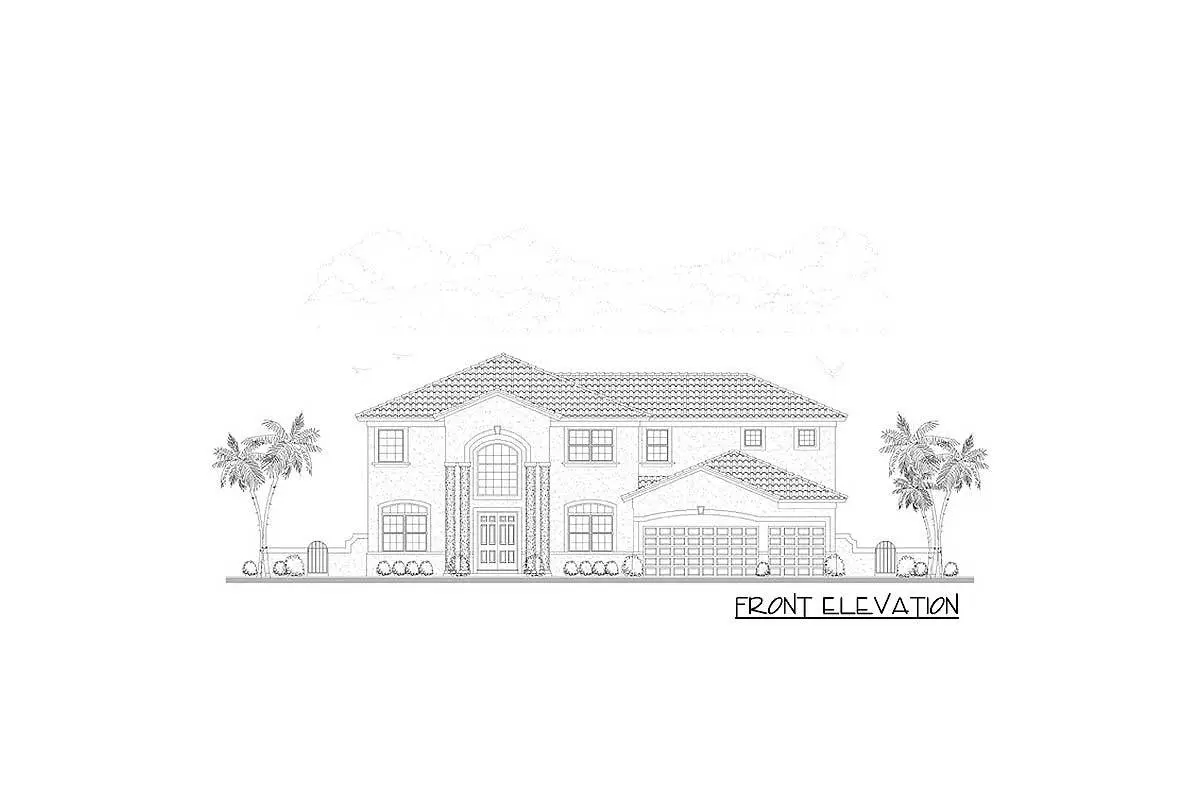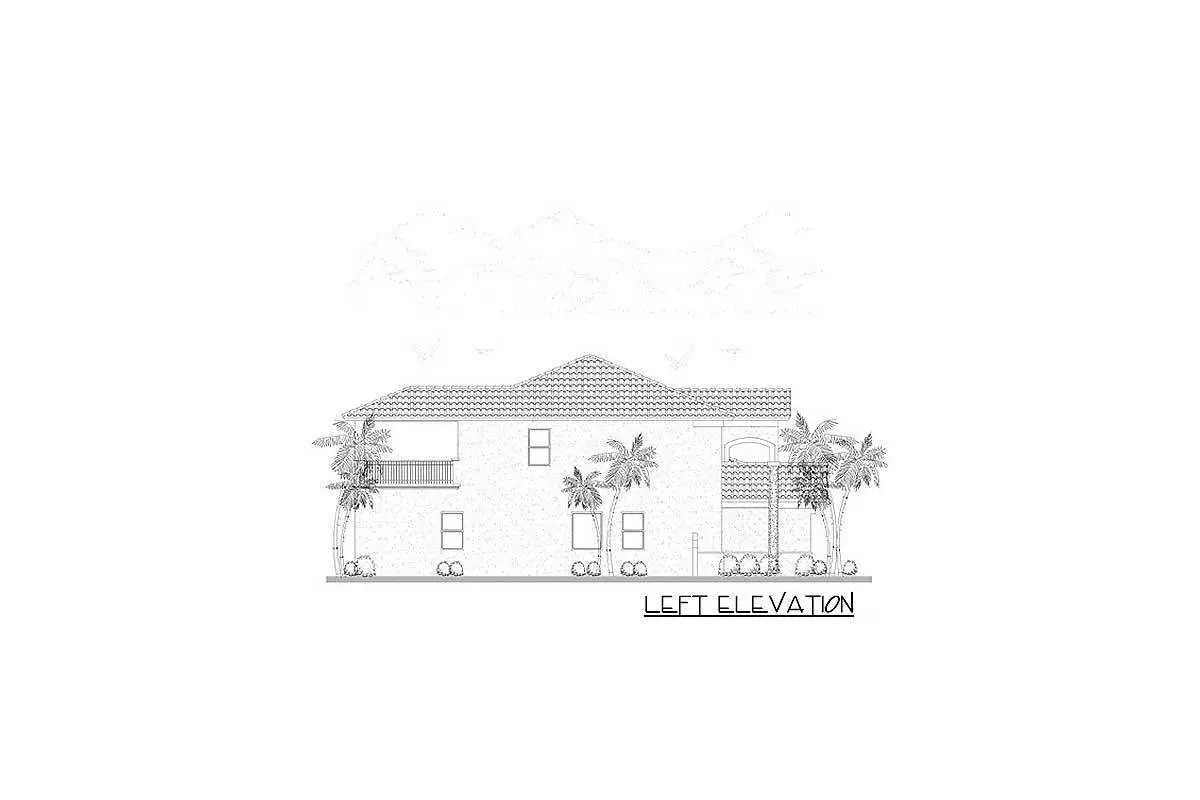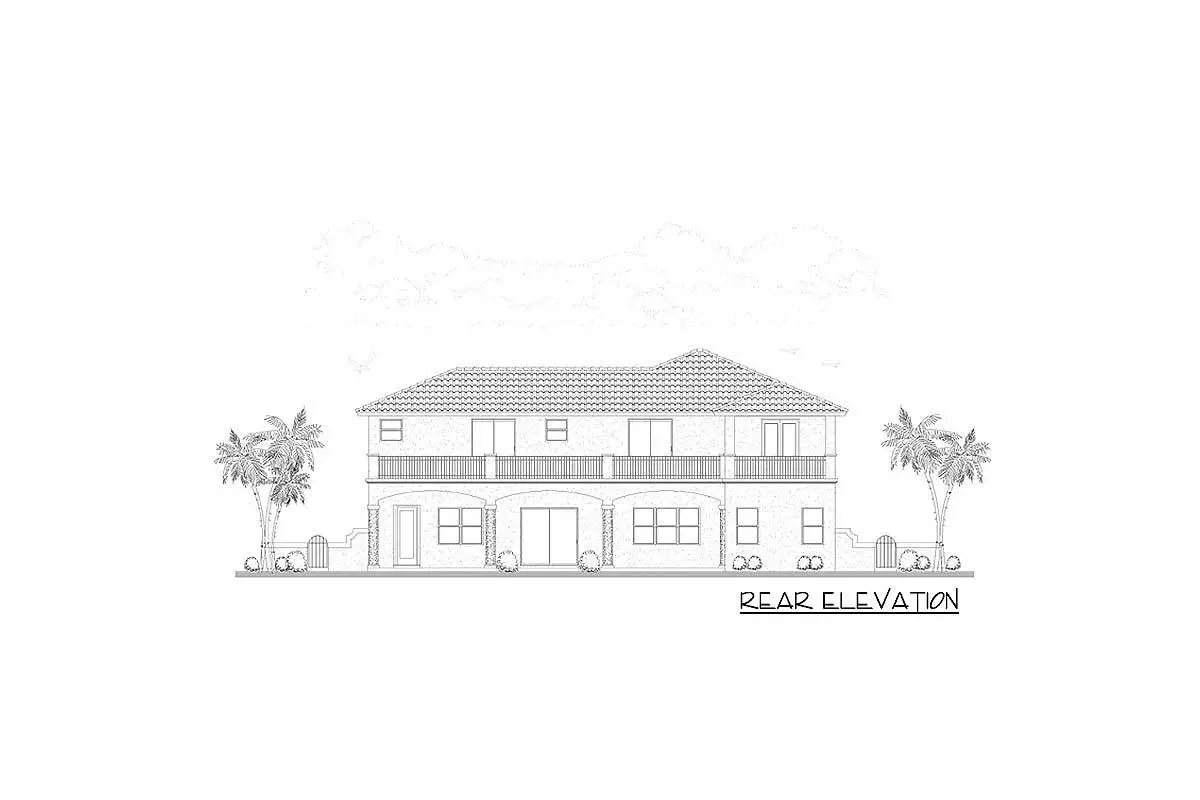Learn more about the Mediterranean home plan with two master suites. Check out the jack and jill bath and master suite feature inside.
Welcome to our house plans featuring a 2-story 5-bedroom Mediterranean house floor plan. Below are floor plans, additional sample photos, and plan details and dimensions.
Floor Plan
Main Level
2nd Floor
Additional Floor Plan Images
The front of the home has a brown façade with wood doors.
The front elevation of the 2-story 5-bedroom Mediterranean home is sketched.
The left elevation of the 2-story 5-bedroom Mediterranean home is sketched.
The rear elevation of the 2-story 5-bedroom Mediterranean home is sketched.
The right elevation of the 2-story 5-bedroom Mediterranean home is sketched.
Plan Details
Dimensions
| Width: | 65′ 0″ |
| Depth: | 63′ 6″ |
| Max ridge height: | 29′ 10″ |
Garage
| Type: | Attached |
| Area: | 682 sq. ft. |
| Count: | 3 Cars |
| Entry Location: | Front |
Ceiling Heights
| First Floor / 10′ 2″ |
|
| Second Floor / 9′ 2″ |
Roof Details
| Primary Pitch: | 5 on 12 |
| Framing Type: | Truss |
Dimensions
| Width: | 65′ 0″ |
| Depth: | 63′ 6″ |
| Max ridge height: | 29′ 10″ |
Garage
| Type: | Attached |
| Area: | 682 sq. ft. |
| Count: | 3 Cars |
| Entry Location: | Front |
Ceiling Heights
| First Floor / 10′ 2″ |
|
| Second Floor / 9′ 2″ |
Roof Details
| Primary Pitch: | 5 on 12 |
| Framing Type: | Truss |
View More Details About This Floor Plan
Plan 32231AA
This Mediterranean home plan is distinguished by a large two-story entry porch. The entrance is flanked by the formal living and dining rooms, with a two-story hall going back to the casual space. The huge family area, café, and kitchen are all combined in one open floor design. A recreational room is nearby and may easily be converted into a bedroom due to its linked bathroom.
With a tray ceiling, two walk-in closets, and a big private bathroom, the first-floor master suite is luxurious. This property has a second-story master suite if that’s what you’re looking for. The open rail in the loft level allows you to view the foyer below. A balcony on the second level spans the whole width of the home.







