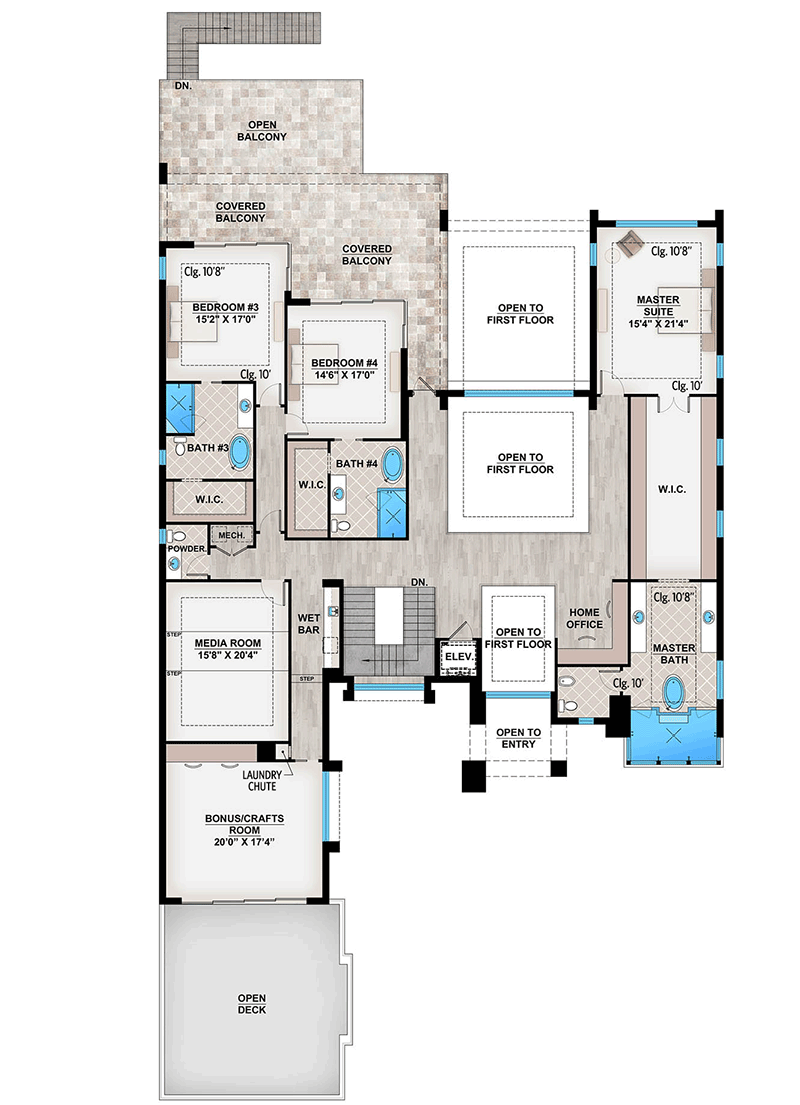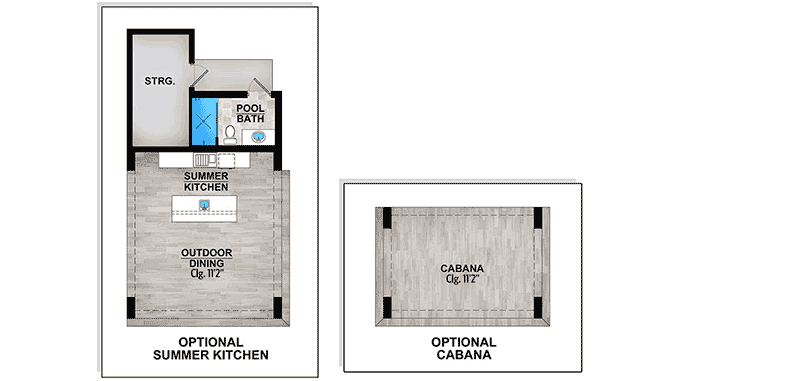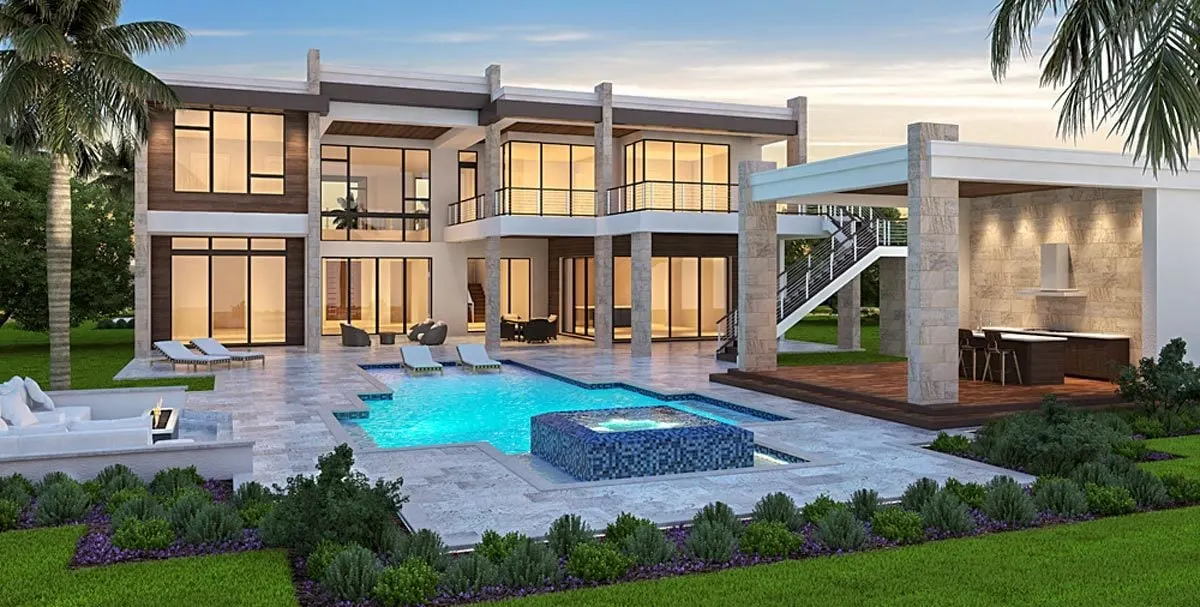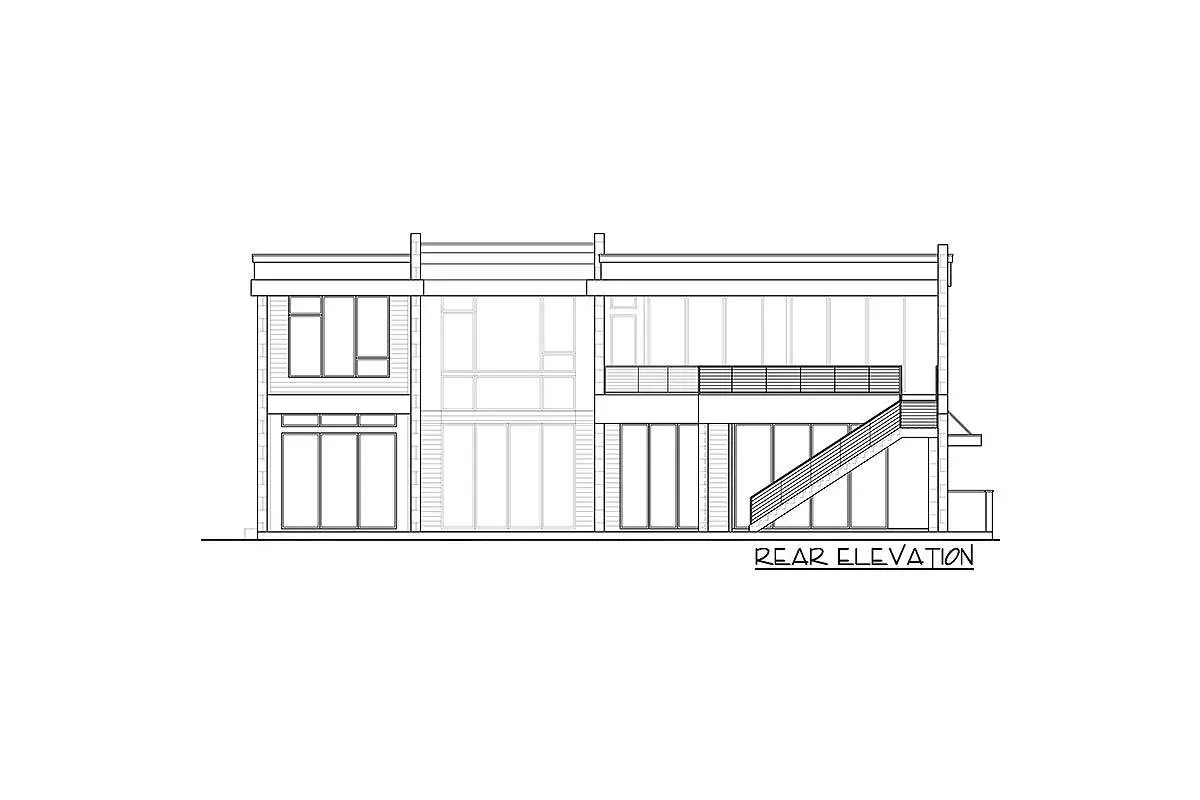Learn more about this stunning mid-century modern home with outdoor living. View the exquisite pool area layout in luxurious style.
Welcome to our house plans featuring a 2-story 5-bedroom marvelous mid-century modern house floor plan. Below are floor plans, additional sample photos, and plan details and dimensions.
Floor Plan
Main Level
2nd Floor
Options
Additional Floor Plan Images
The house’s front façade is made of wood and stone.
The beautiful pool area is located towards the back of the property.
Rear elevation sketch of the 2-story 5-bedroom marvelous mid-century modern house.
Plan Details
Dimensions
| Width: | 72′ 0″ |
| Depth: | 138′ 11″ |
| Max ridge height: | 31′ 8″ |
Garage
| Type: | Attached |
| Area: | 1142 sq. ft. |
| Count: | 3 Cars |
| Entry Location: | Courtyard |
Ceiling Heights
Roof Details
| Framing Type: | Truss |
Dimensions
| Width: | 72′ 0″ |
| Depth: | 138′ 11″ |
| Max ridge height: | 31′ 8″ |
Garage
| Type: | Attached |
| Area: | 1142 sq. ft. |
| Count: | 3 Cars |
| Entry Location: | Courtyard |
Ceiling Heights
Roof Details
| Framing Type: | Truss |
View More Details About This Floor Plan
Plan 86052BS
This massive Contemporary home design includes a fantastic modern outside and plenty of space inside, as well as alternatives for you to pick from. A two-story entryway leads back to the main living space, which is open-concept and incorporates the living room and dining room. A retractable folding door mechanism leads you out to the huge outdoor living space.
The designs include the possibility of a cabana and summer kitchen, as well as a pool bathroom. An open plan connects the kitchen and family room in a second casual living space. This level has two bedrooms, one of which would make an excellent in-law suite. Take the residential elevator to the second story, where you will find a media room with platform seating, a home office nook, and two family bedrooms.
The master suite is incredibly lavish, with a massive walk-through closet separating the bedroom from the master bathroom. The bonus/crafts room opens to a large second-story deck. Take note of the convenient laundry chute, which glides directly down into the first floor laundry room.
Extra-high ceilings make this home feel even larger.
BUILDING RESTRICTION: This layout may not be erected in Lee and Collier Counties, Florida, or in Sarasota.






