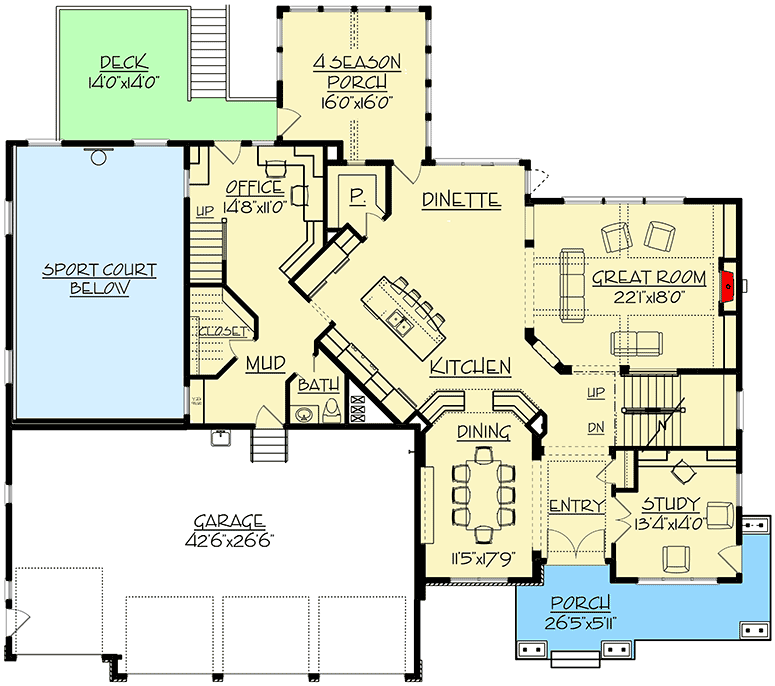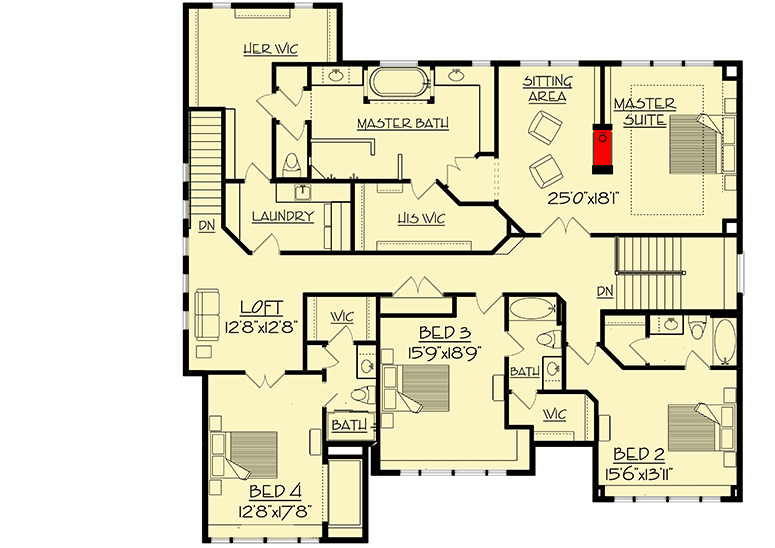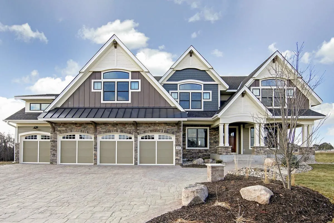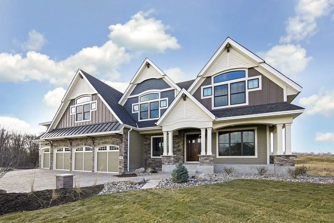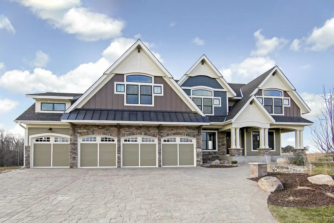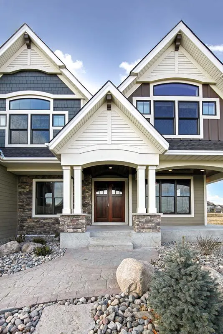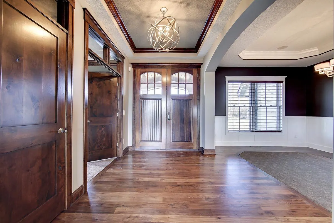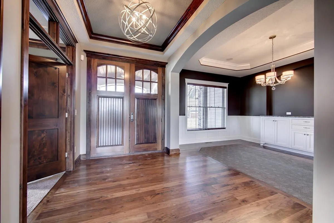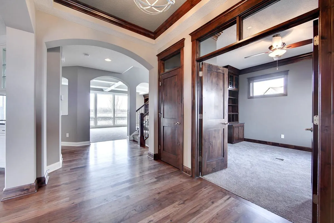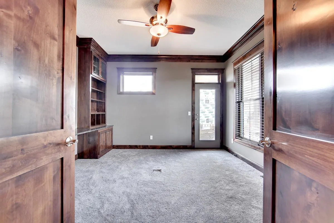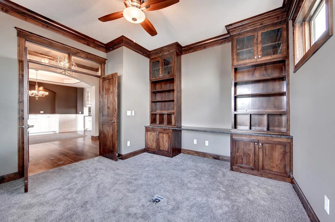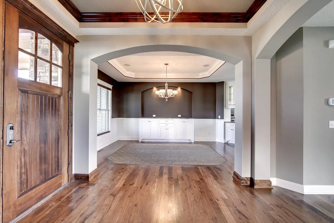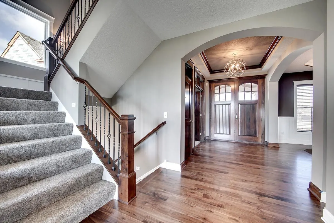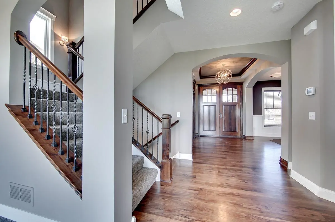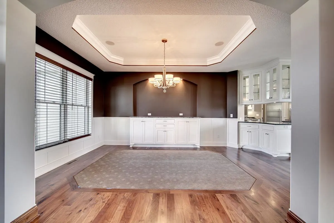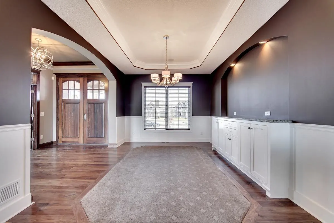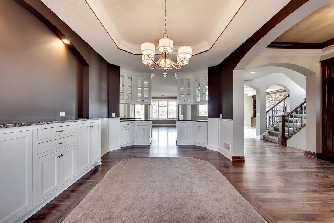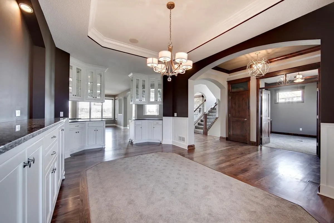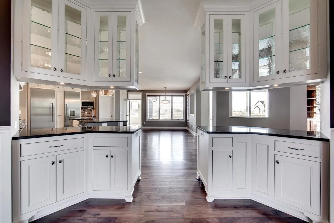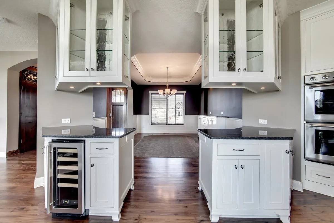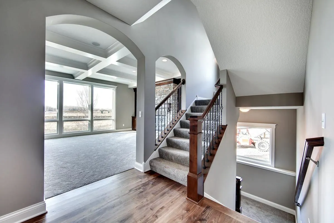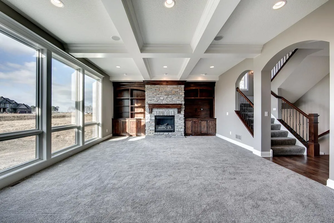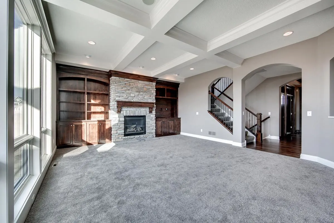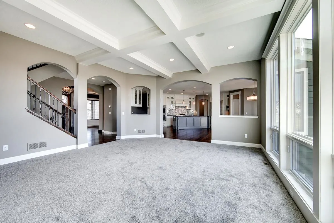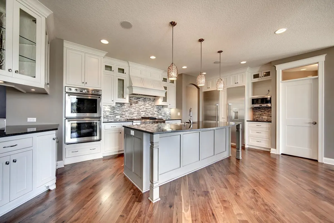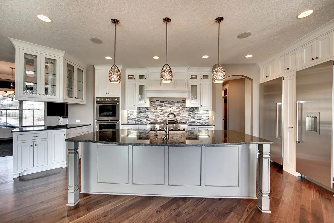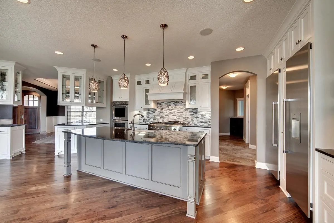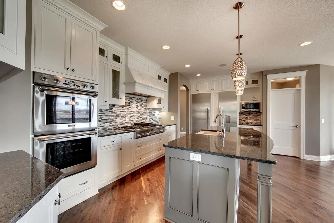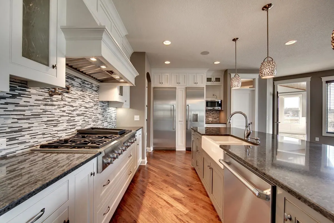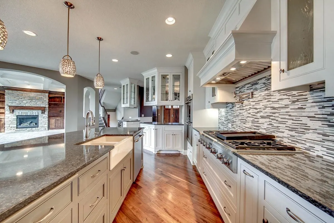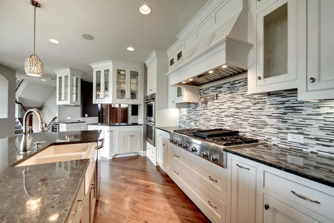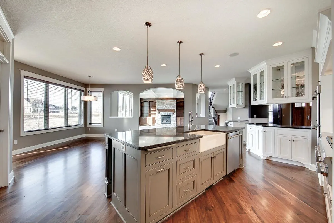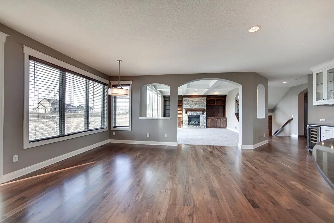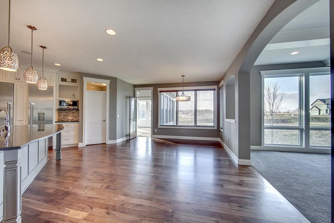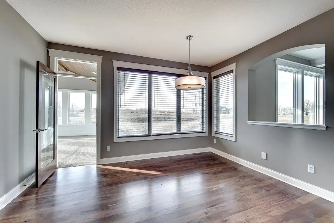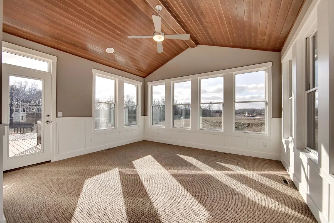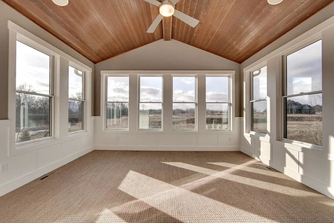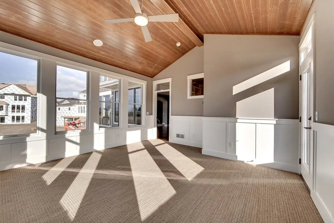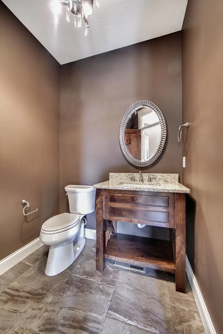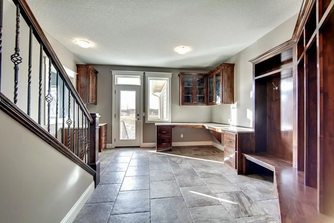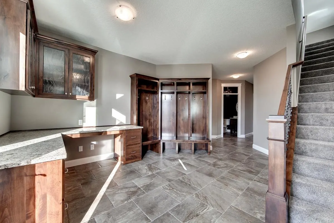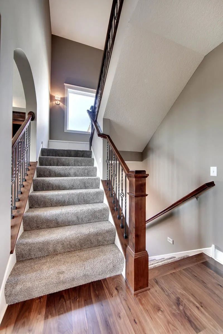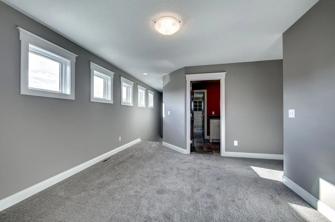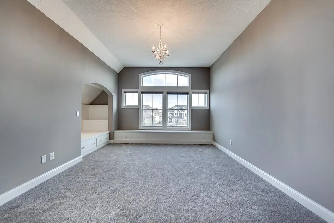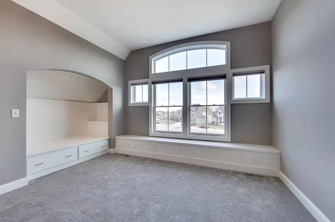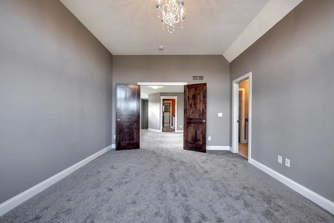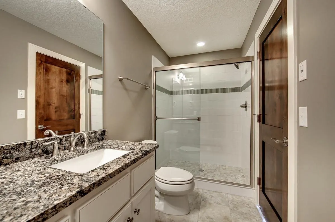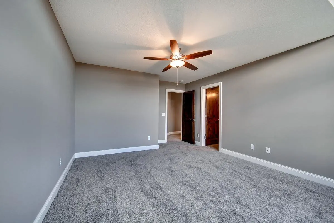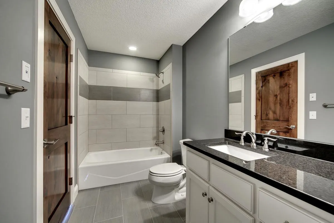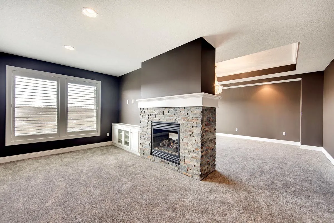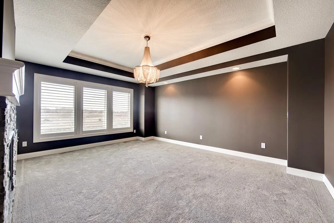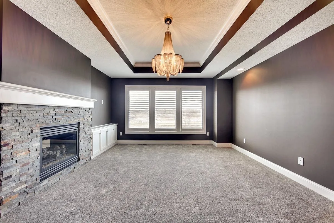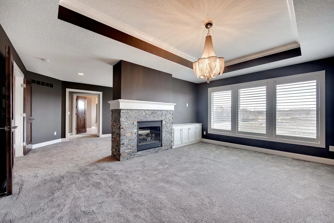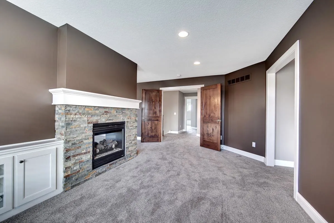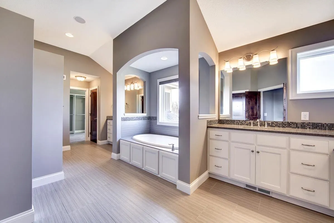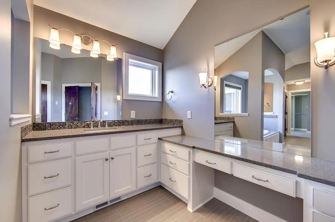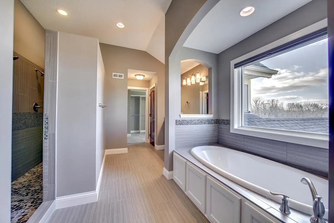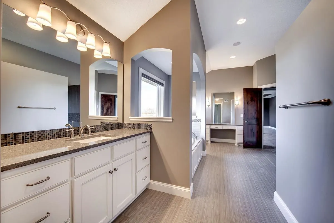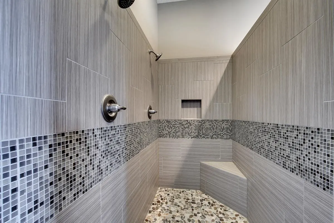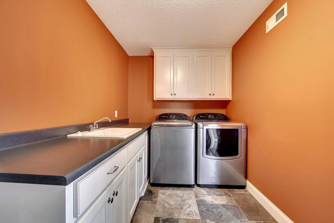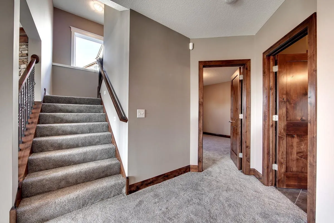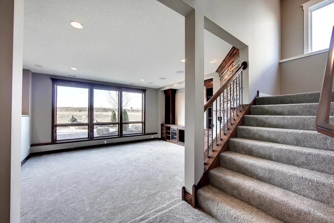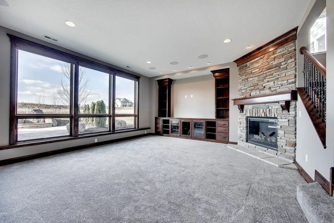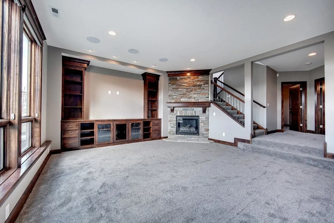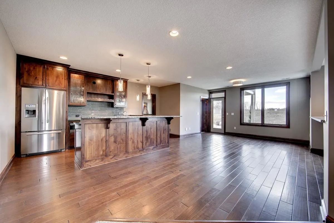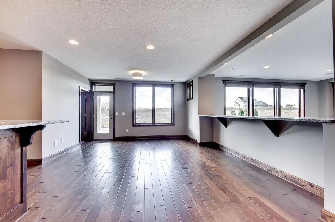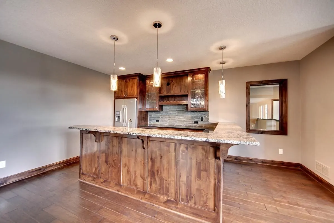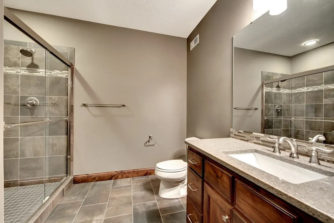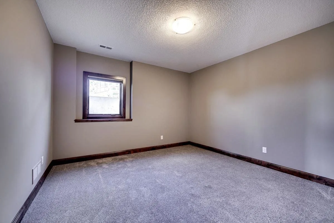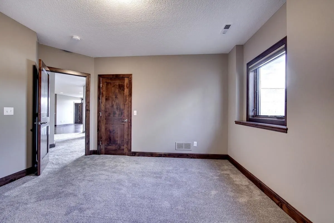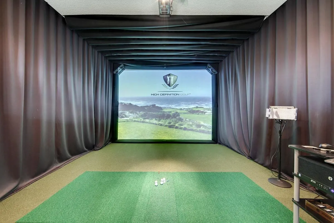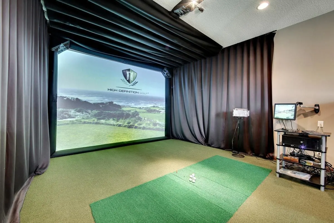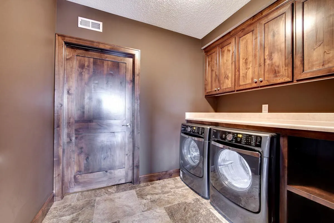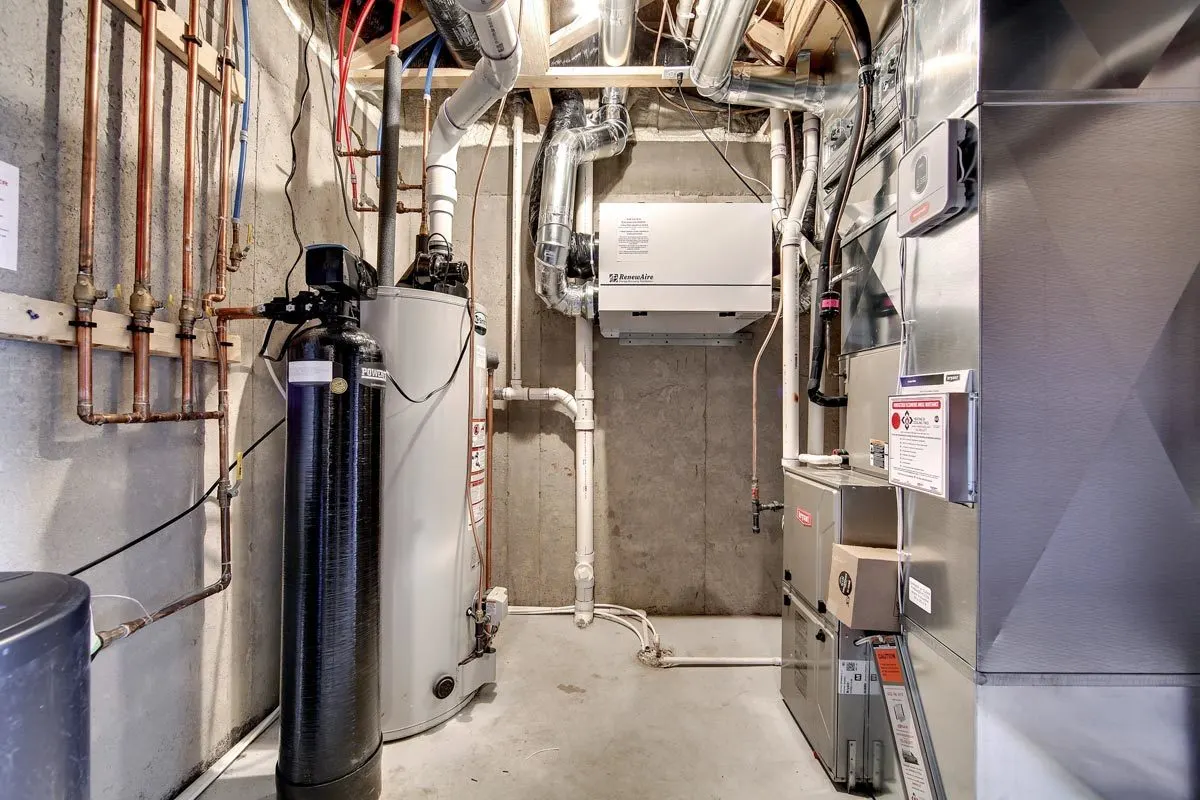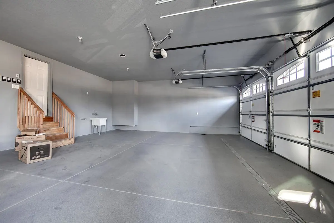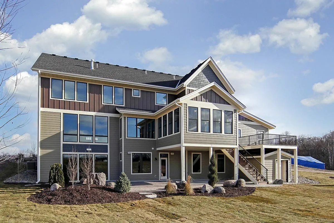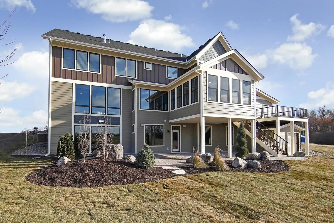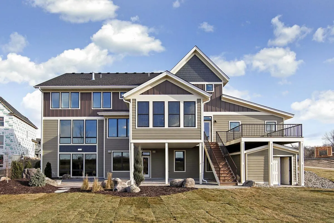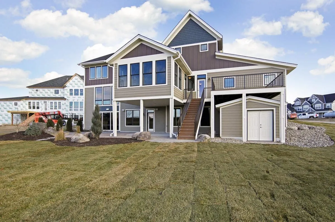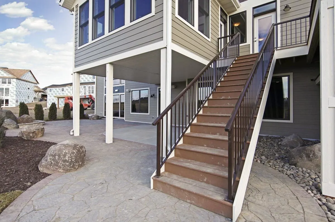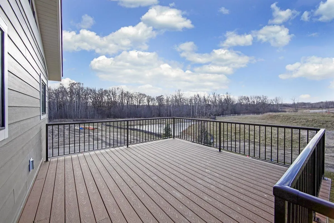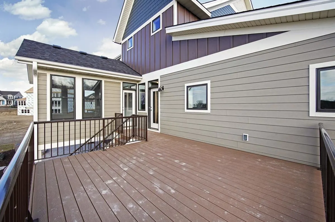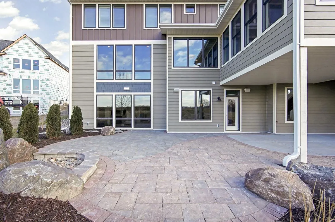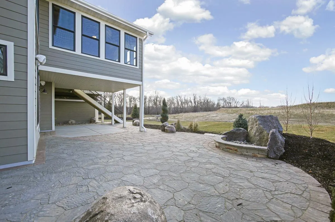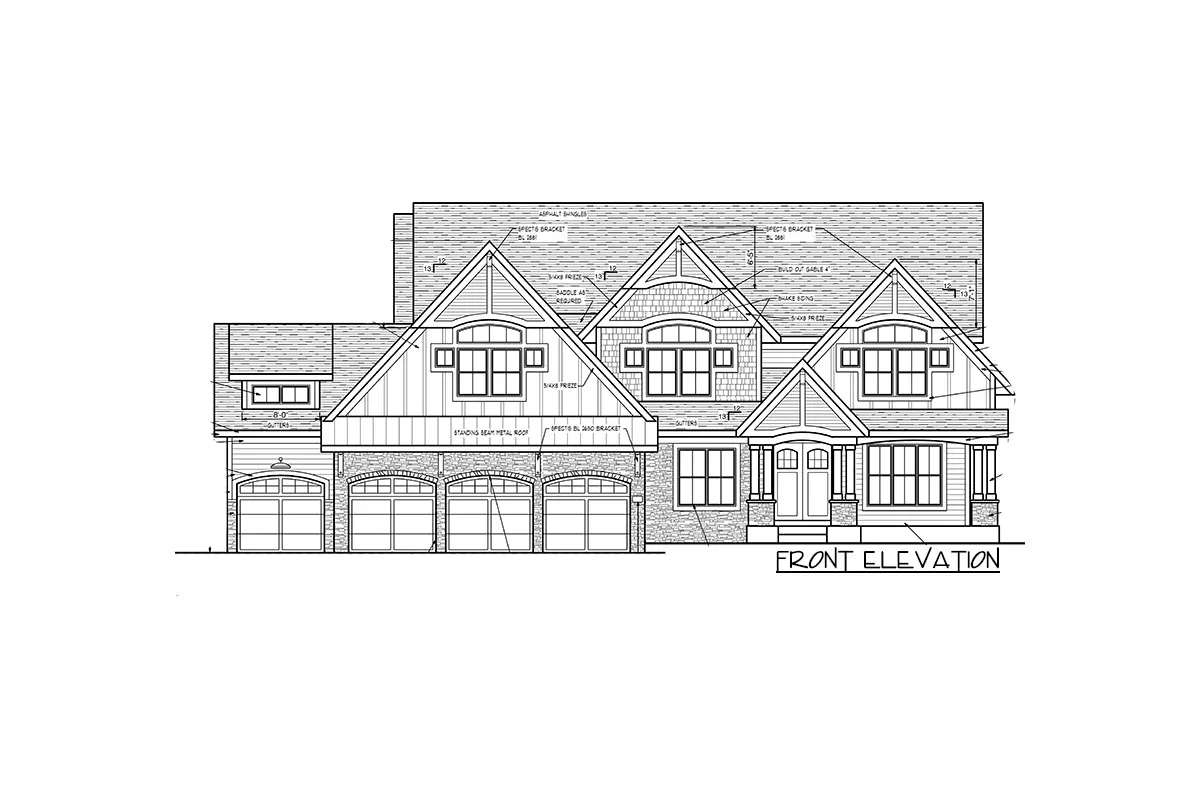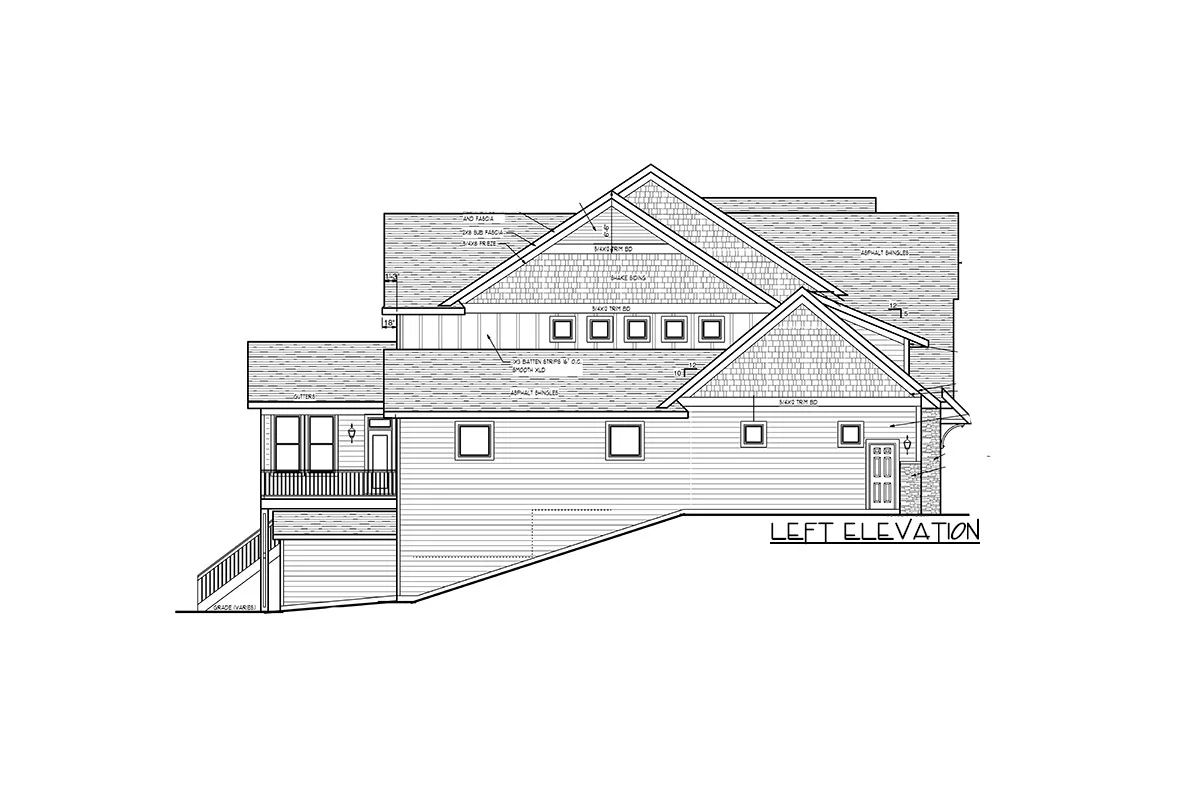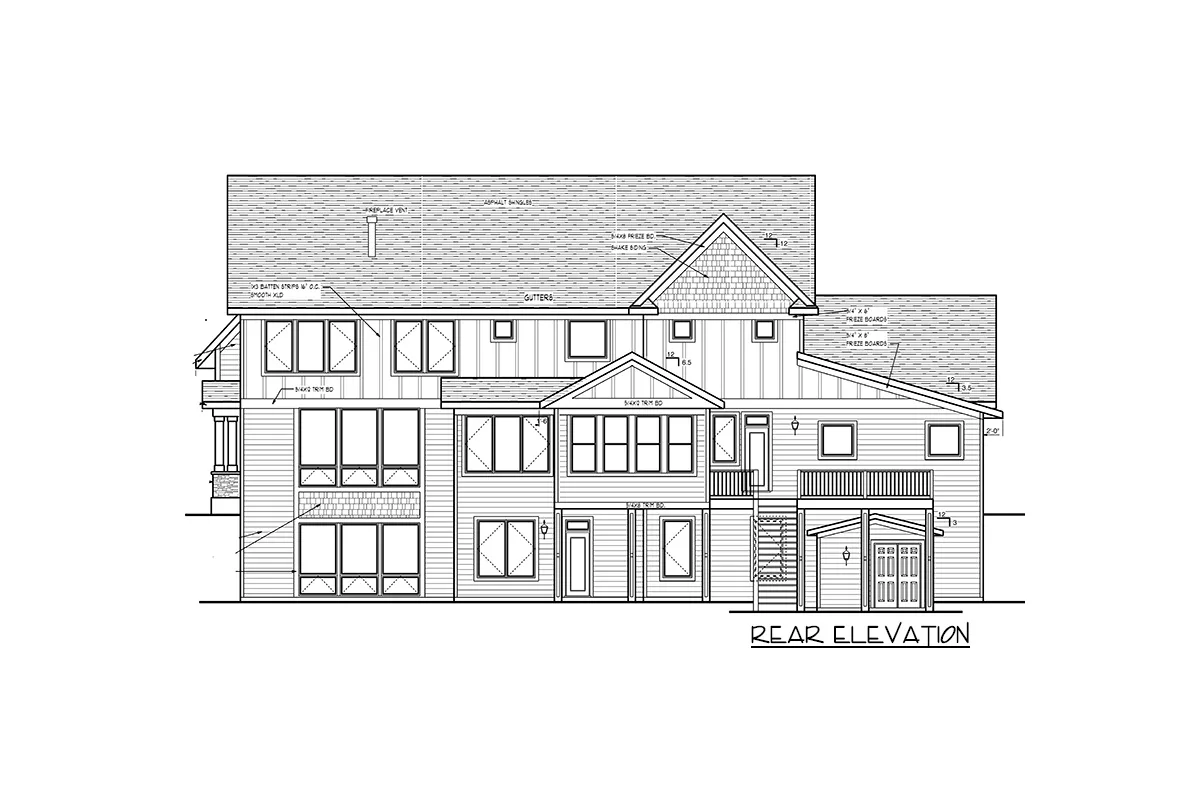Know more about this luxurious New American house with a four-season porch and an indoor sport court. See the exterior with triangle roofs and a wide yard.
Welcome to our house plans featuring a 2-story 5-bedroom luxury New American home floor plan. Below are floor plans, additional sample photos, and plan details and dimensions.
Floor Plan
Main Level
2nd Floor
Lower Level
Additional Floor Plan Images
The New American home has a blue-toned façade.
The front four-car garage door is painted in a neutral hue and has side landscaping in a dry setting.
A side-angle picture of the house with a wonderful pattern of windows on the exterior.
The front with a stone-paved driveway.
Porch with a brick stone pattern and a wooden accent door with white trim.
Front yard landscaping with rocks provides a great deal of curb appeal.
The house’s entryway has a wood accent design with double doors.
The dining area has a gray carpet floor and a chandelier.
Study space with a broad double door design entry and wooden accent shelving inside.
The study has a ceiling fan with a light and door access to the garage.
The study area has gray carpet and gray wall paint.
Full view of the dining area in dark gray and white wall color interior.
Gray carpet stairs with a wooden handrail.
Gray interior paint complements the wooden door, railing, and floor.
An elegant dining room with a central chandelier.
The white paint on the cabinet matches the hue of the wall.
To divide the room, a hanging wall cabinet is installed near the kitchen area.
Chandeliers in each room provide liveliness to the space.
White hanging cabinets with a glass accent style.
A matching island on the angles with a black marble countertop.
An up and down stair with a view of the great room area.
A wonderful room setting with a gorgeous ceiling design and large windows that provide light to the room.
A fireplace with a stone foundation and side shelving.
Spacious great room with gray carpeting and an arch-style entrance.
The kitchen area has a sophisticated look interior.
The gray kitchen island has a marble counter with a sink.
Pendant chandeliers hang above the island.
The kitchen has modern appliances and a gorgeous backsplash.
The kitchen has matching countertops and modular cabinets.
Appealing horizontal backsplash design in gray tones.
White sink and stainless faucet accent on the kitchen island.
The kitchen layout in slanting position island.
The dining space features a large window with roller shutters and an above pendant chandelier.
A large dining and kitchen area with access to the porch area.
The 4-season porch has an open glass door with a wood frame.
The interior of the four-season porch has a carpeted floor and a wooden ceiling style.
A porch with a white interior wall and a large windows in a glass frame.
Half of the wall is painted in gray with a ceiling fan feature.
A powder room with a mirror in an exquisite style.
Mudroom with racks and hanging shelves in an elegant wood style.
The mudroom’s floor is covered with a compact stone tile.
Staircase with a wooden handrail and carpet steps.
A room in the house with gray walls and white trim around the windows and entrance.
Carpeted flooring in a gray tint that matches the wall.
A brilliant chandelier and window with a lovely design brings the space to life.
Bedroom area features bed nooks in white painted wood with drawers.
An elegant chandelier brings vitality to the room.
Bathroom featuring a sink, a toilet, and a shower in glass frame.
A ceiling fan with lights adds richness to an empty room.
Wooden accent doors in the entry and bath.
The bathroom has a bathtub, a toilet, and a black counter vanity.
Sitting area with a fireplace in a brick stone base.
The master suite features a large three-window layout with dark gray walls.
The master suite has a black metal fireplace with a see-through glass cover.
The master bathroom is accessible through a noticeable door.
The sitting space is completed with a double door with a wood accent.
A stunning inside master bath with a walled tub and side vanities.
Vanities with white drawer bases and marble countertops.
A large window in the bathtub area provides a glimpse of the outside.
The bathtub has gray tile walls and a white trim window.
Vanity with wall-mounted light fixtures.
Shower area with gray interior tile pattern and two shower heads.
White painted walk-in closet with ample and comprehensive garment space.
Laundry room with orange wall, counter, dryer, and washer.
A carpeted staircase leading to the ground level.
Glance of the lower level’s large window layout with wood accent trim.
The family room includes a fireplace in stone foundation.
A solid wood entertainment center is available near fireplace.
The family room is a big space with a partition wall.
The rustic bar area has hanging shelves and lights.
Game area with a wood pattern floor and an entrance to the outside.
A close-up of the bar area, which features a marble counter.
The bathroom has a vanity, toilet, and shower in mute tone colors.
Lower level bedroom with one accessible window in gray tone interior.
A wooden door entrance to the bedroom closet.
A high-ceiling gaming room in blue and gray.
A basketball ring is shown in a sports area.
The plan includes a golf simulator area.
A simulation room with an ideal green floor ground.
Laundry room with washing and dryer under the counter.
Mechanical area with pipes and equipment.
Spacious garage space with a door to the mudroom.
Back view of the house’s façade in a dark color tone.
Large rocks were used to landscape the yard near patio.
Amazing façade of window glass with black frames.
Storage room beneath the deck in white door paint.
A brown-colored stair with a black metal railing leads to the deck area.
The deck area, which features a hardwood floor and black metal railings.
The neutral colors of the walls and flooring complement each other perfectly.
An open patio with landscape design in the surrounding area.
A nice sight of the second level’s four-season porch area with the stone patio.
Sketch of the front elevation of the 2-story 5-bedroom luxury new American home.
Sketch of the left elevation of the 2-story 5-bedroom luxury new American home.
Sketch of the rear elevation of the 2-story 5-bedroom luxury new American home.
Sketch of the right elevation of the 2-story 5-bedroom luxury new American home.
Plan Details
Dimensions
| Width: | 76′ 6″ |
| Depth: | 56′ 0″ |
| Max ridge height: | 35′ 0″ |
Garage
| Type: | Attached |
| Area: | 1000 sq. ft. |
| Count: | 4 Cars |
| Entry Location: | Front |
Ceiling Heights
| Lower Level / 9′ 0″ |
|
| First Floor / 9′ 0″ |
|
| Second Floor / 8′ 0″ |
Roof Details
| Framing Type: | Truss |
Dimensions
| Width: | 76′ 6″ |
| Depth: | 56′ 0″ |
| Max ridge height: | 35′ 0″ |
Garage
| Type: | Attached |
| Area: | 1000 sq. ft. |
| Count: | 4 Cars |
| Entry Location: | Front |
Ceiling Heights
| Lower Level / 9′ 0″ |
|
| First Floor / 9′ 0″ |
|
| Second Floor / 8′ 0″ |
Roof Details
| Framing Type: | Truss |
View More Details About This Floor Plan
Plan 73401HS
With five bedrooms (and two laundry rooms), four car parking, a four-season porch, and a full basement level with a sports court and a bar, this luxury home plan has it all. Clutter is kept at bay with a mudroom off the family entry and a closet off the formal entry. The great room connects to the kitchen, creating an open feeling in the house. A door off the dinette leads to a four-season porch that leads to an open-air deck. The front study is hidden behind french doors and provides easy access to the front porch.
The second level contains four bedrooms, each with its own bathroom. A 2-sided fireplace separates the sleeping room from the sitting area in the master suite. The floor is completed with a loft and a laundry room. The completely completed lower level has a gaming room with a wet bar, a large family room with a fireplace, a fifth bedroom (with its own laundry room), a sports court, and a room for your golf simulator.
Related Plans: Other 4-car sports courthouse designs may be found here 73400HS, 73357HS, 73366HS and 73373HS.
NOTE: Please contact us if you are planning to develop within a 50-mile radius of the Twin Cities area in Minnesota, since limitations may apply.


