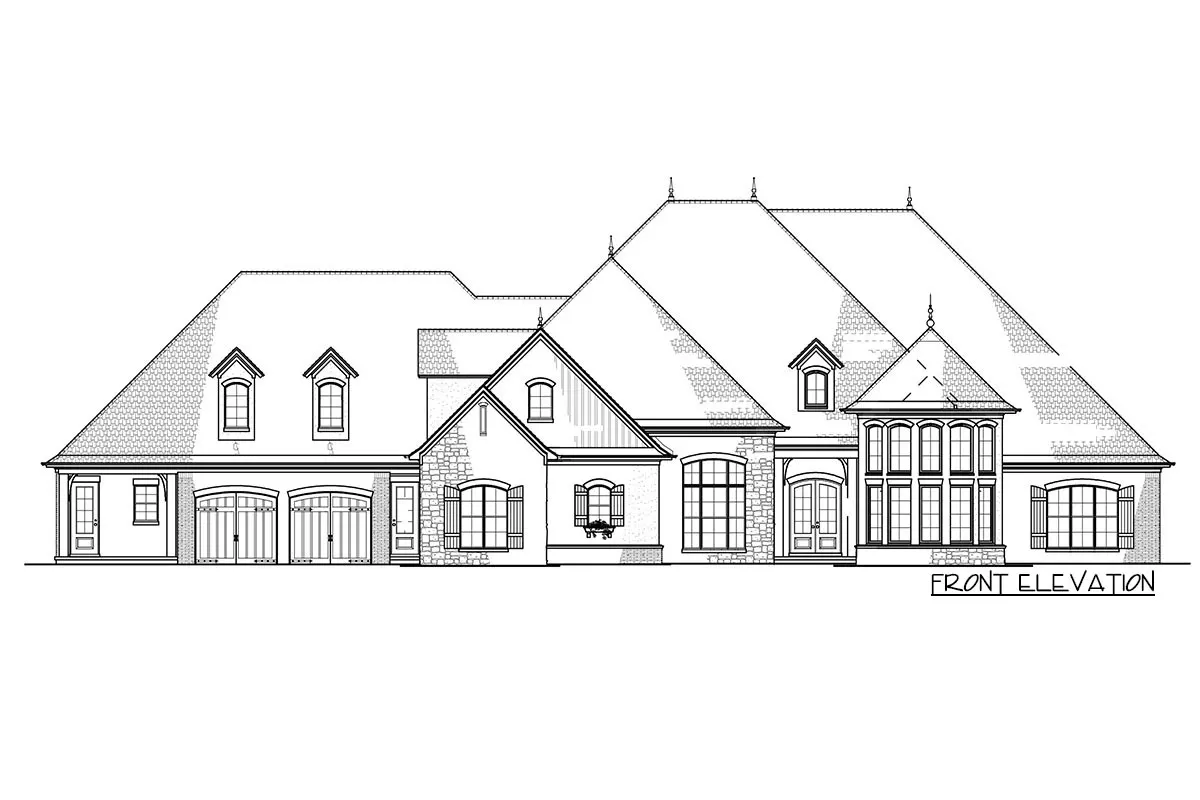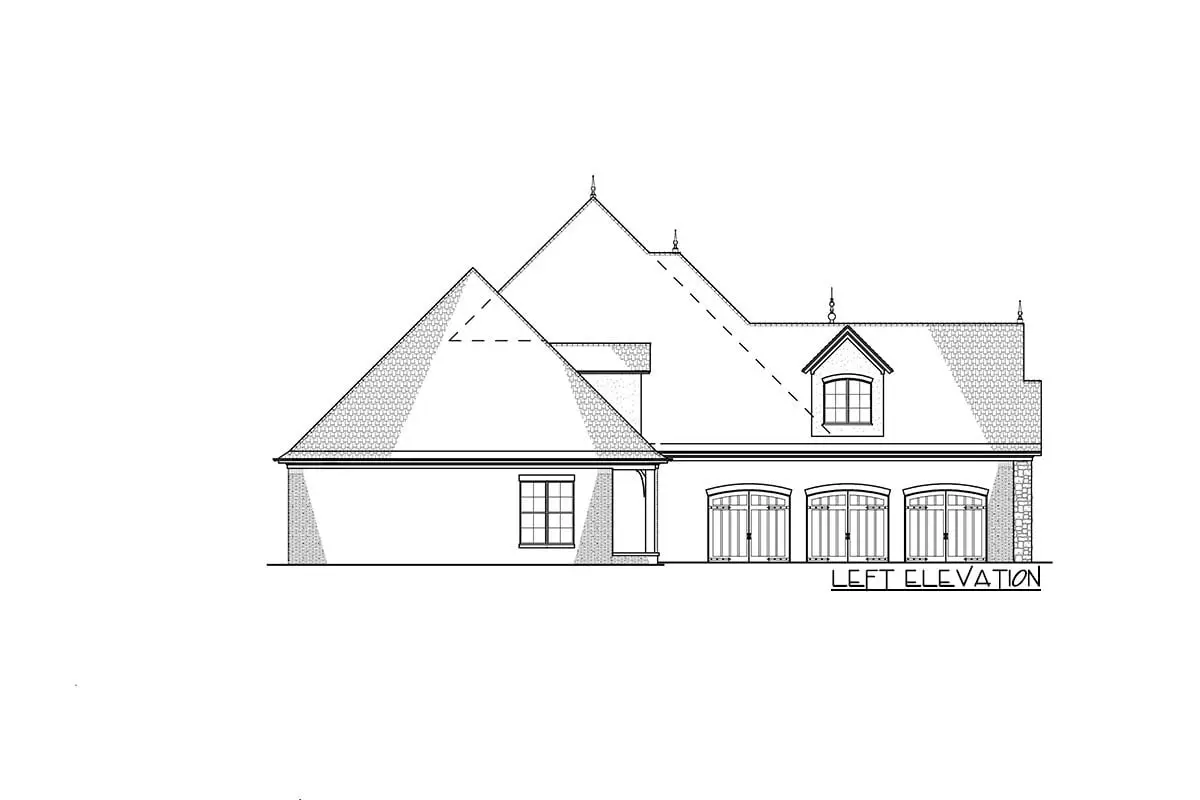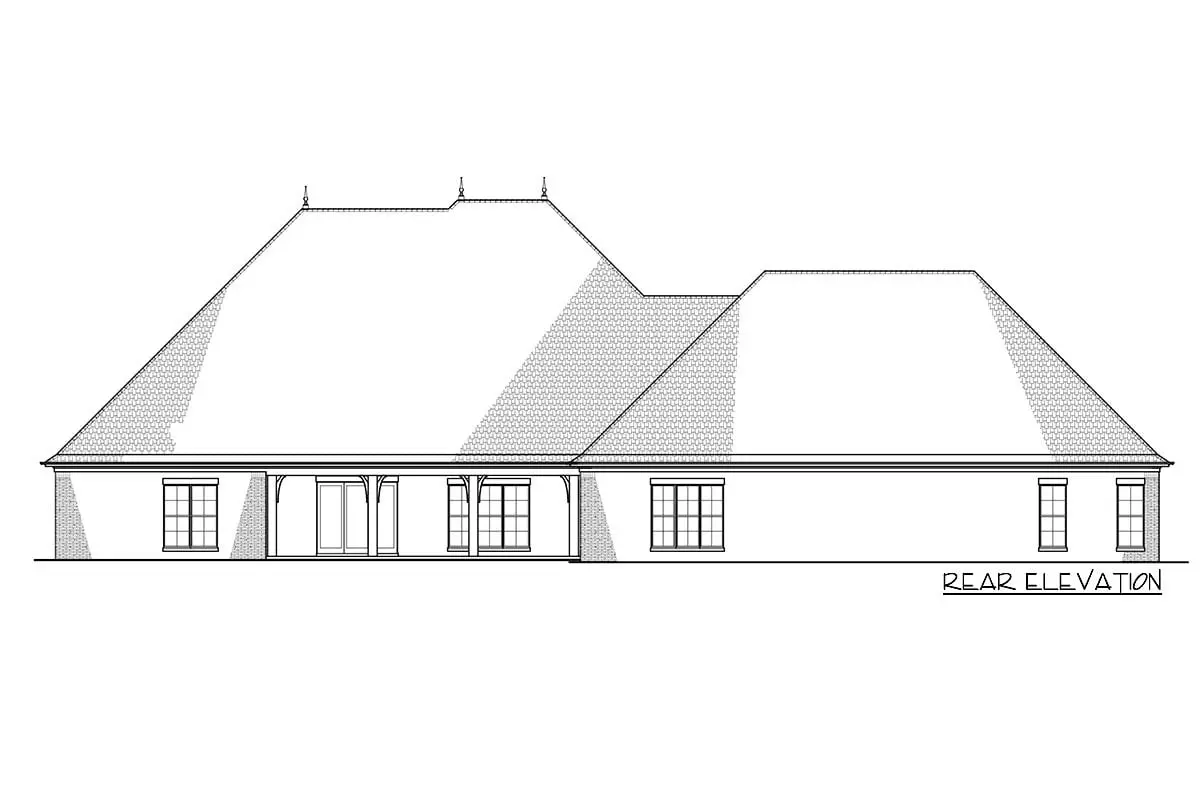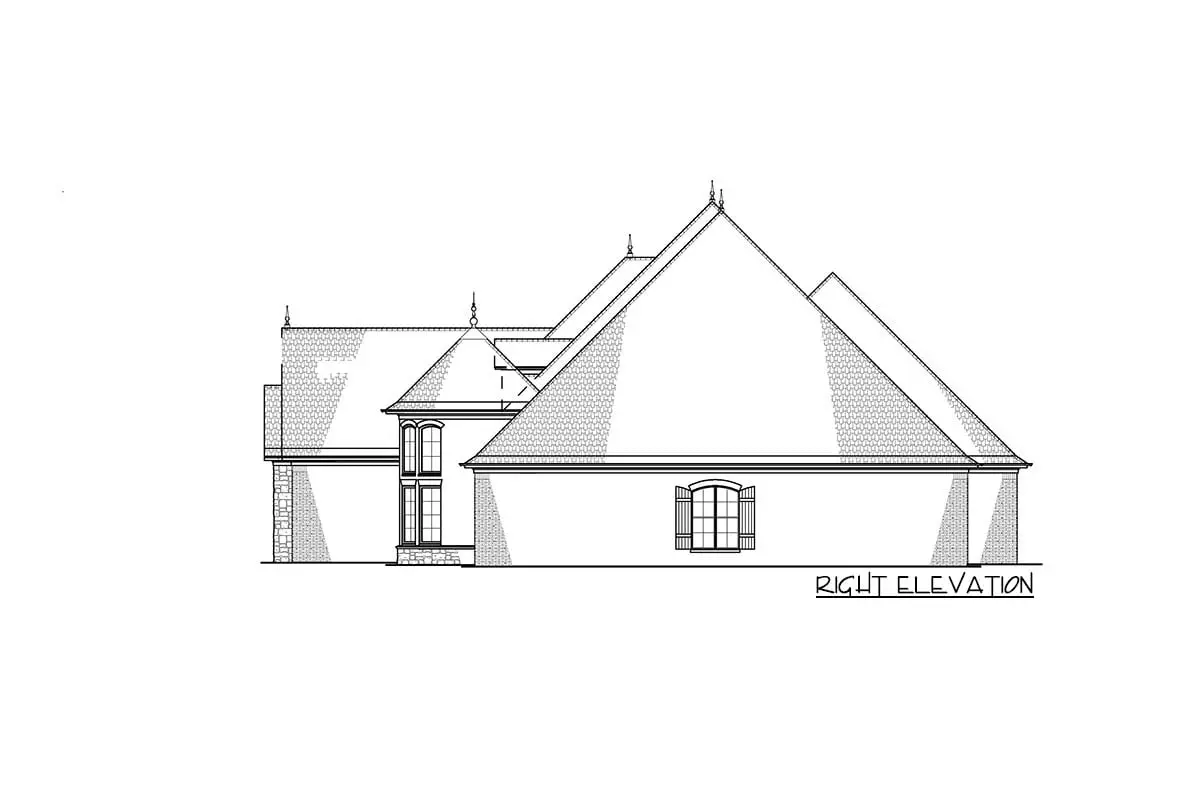Learn more about the magnificent French rural house with a separate yet adjacent apartment. Take a look inside with in-law suite and home office space designs.
Welcome to our house plans featuring a 2-story 5-bedroom luxury french country house floor plan. Below are floor plans, additional sample photos, and plan details and dimensions.
Floor Plan
Main Level
2nd Floor
Additional Floor Plan Images
The huge driveway in front of the French home.
Sketch of the front elevation of the 2-story 5-bedroom luxury French country home.
Sketch of the left elevation of the 2-story 5-bedroom luxury French country home.
Sketch of the rear elevation of the 2-story 5-bedroom luxury French country home.
Sketch of the right elevation of the 2-story 5-bedroom luxury French country home.
Plan Details
Dimensions
| Width: | 122′ 4″ |
| Depth: | 82′ 2″ |
| Max ridge height: | 39′ 0″ |
Garage
| Type: | Attached |
| Area: | 1873 sq. ft. |
| Count: | 5 Cars |
| Entry Location: | Side, Front |
Ceiling Heights
| First Floor / 9′ 0″ |
|
| Second Floor / 9′ 0″ |
Roof Details
| Primary Pitch: | 12 on 12 |
| Framing Type: | Stick |
Dimensions
| Width: | 122′ 4″ |
| Depth: | 82′ 2″ |
| Max ridge height: | 39′ 0″ |
Garage
| Type: | Attached |
| Area: | 1873 sq. ft. |
| Count: | 5 Cars |
| Entry Location: | Side, Front |
Ceiling Heights
| First Floor / 9′ 0″ |
|
| Second Floor / 9′ 0″ |
Roof Details
| Primary Pitch: | 12 on 12 |
| Framing Type: | Stick |
View More Details About This Floor Plan
Plan 70592MK
This luxurious French country home design not only provides enough space for the entire family with 5 bedrooms in the main area, but it also has a separate-but-attached apartment with an additional bedroom. The kitchen and breakfast room flow into the great room, which is enhanced by gorgeous 10′ ceilings and beams, creating the ideal gathering spot for friends and family.
Dual-purpose rooms are located on each side of the entryway and may be utilized in any way best suits your family. If formal dining is not your thing, the formal dining room on the left may be utilized as a study. The office or study on the right has a big spherical wall covered in windows. Behind the great area are three enormous rooms, each with an en-suite bathroom and walk-in closet. The enormous master suite is located on the other side of the house and features a large walk-in closet with direct access to the outside living area.
A gaming room and guest room are located upstairs, providing your visitors with their own private place. The in-law suite (686 SQ. FT.) is attached to the house but divided by one of the garages. It has a kitchen, den, huge bedroom, and bathroom with stacked washing and dryer.
Related Plan: Get a different version with house plan 70779MK.







