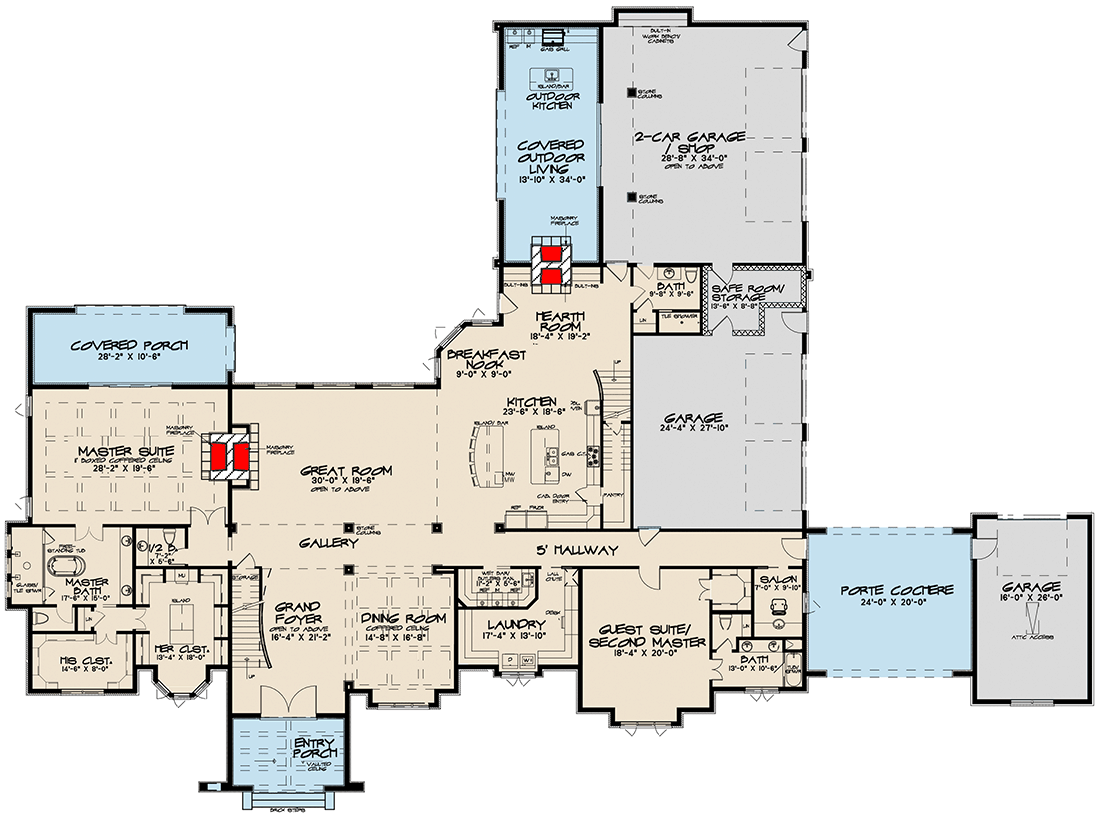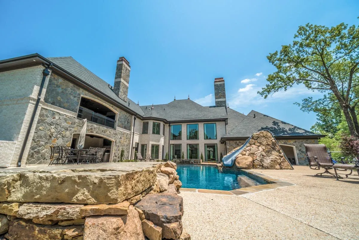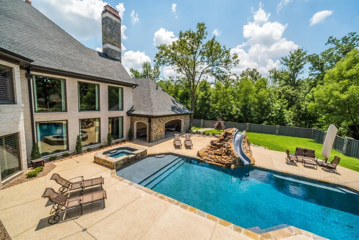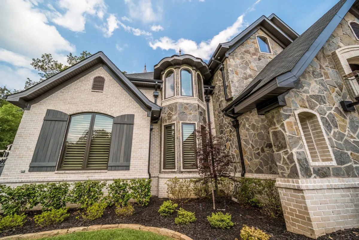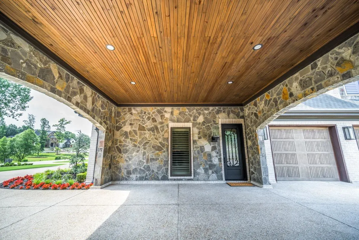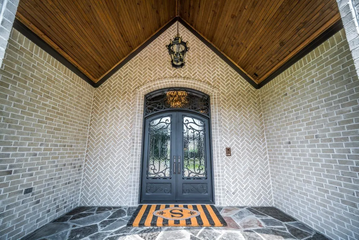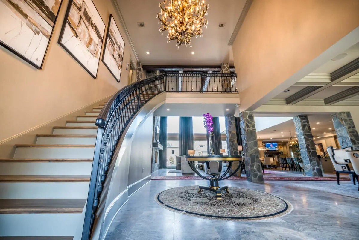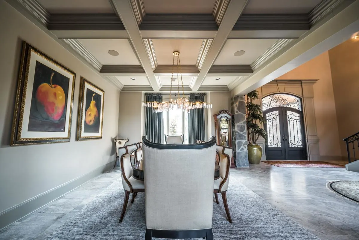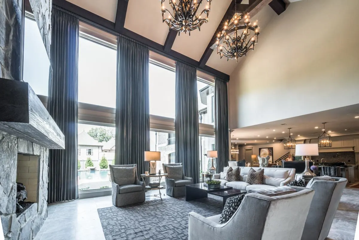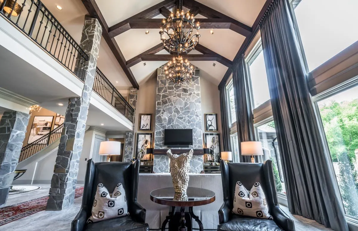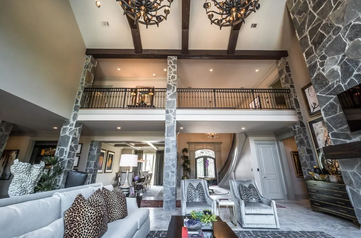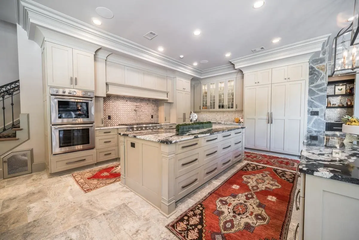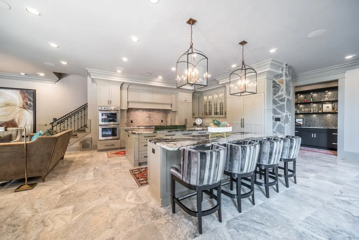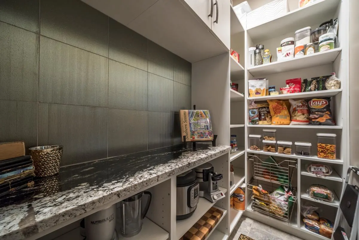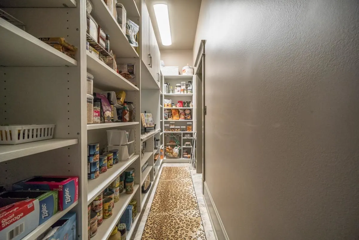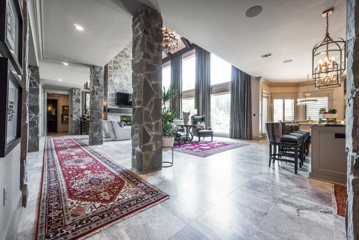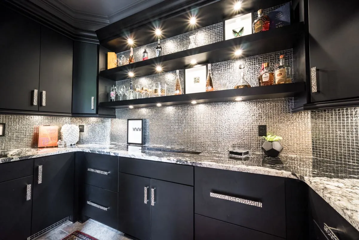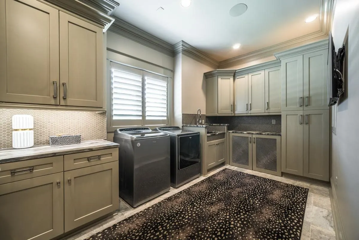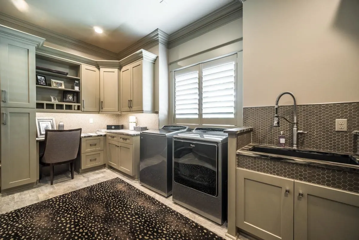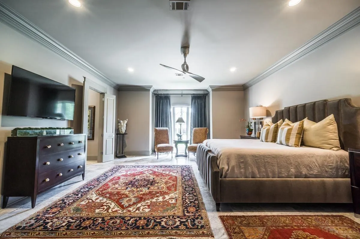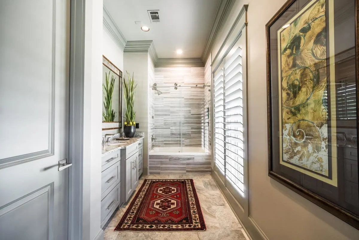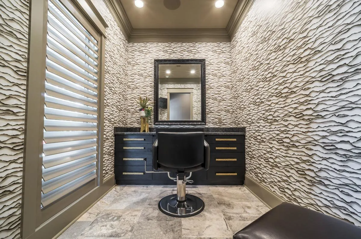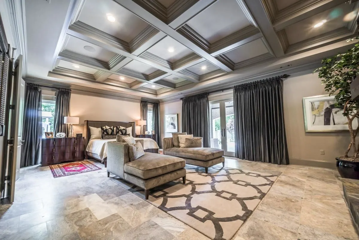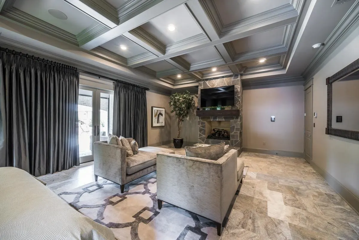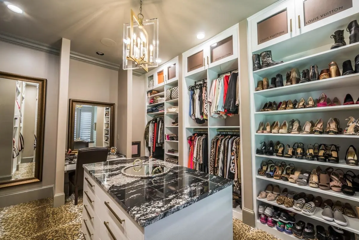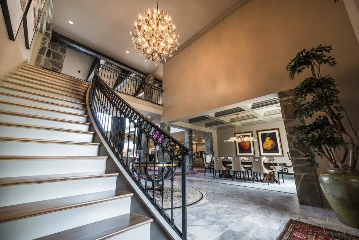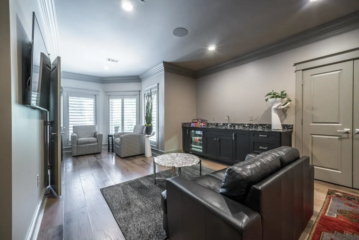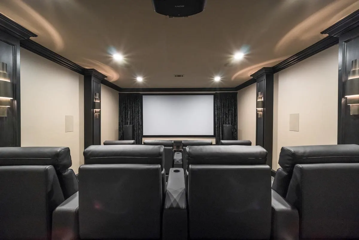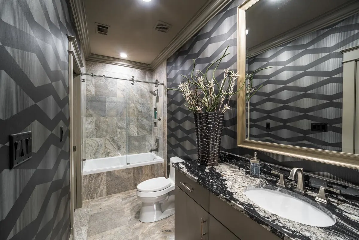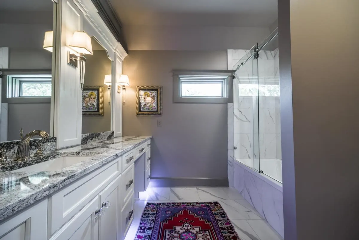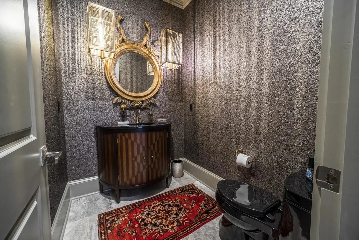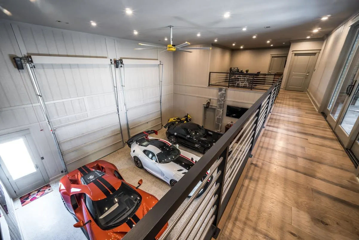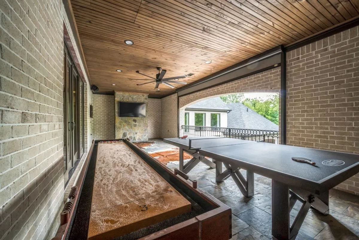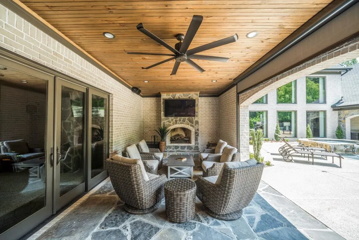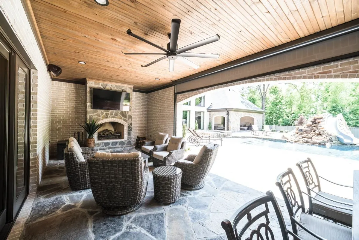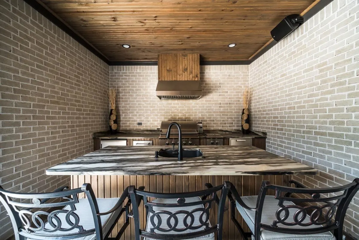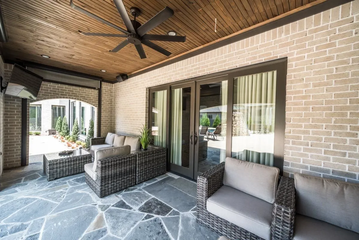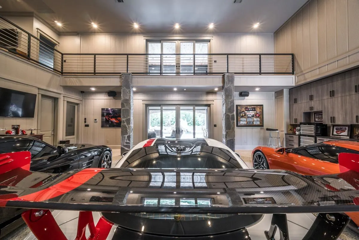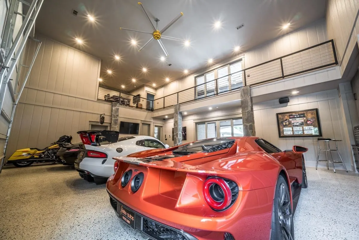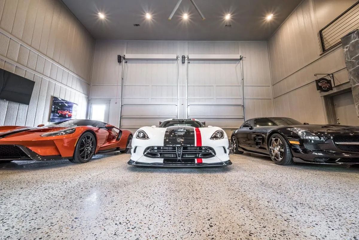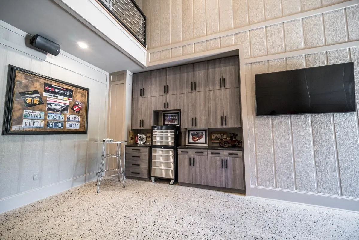Discover more about this magnificent European traditional home with an upstairs home theater and a balcony. See the vast and magnificent interior space.
Welcome to our house plans featuring a 2-story 5-bedroom luxury European traditional house floor plan. Below are floor plans, additional sample photos, and plan details and dimensions.
Floor Plan
Main Level
2nd Floor
Additional Floor Plan Images
The front of the home, with a huge driveway leading to the house entry and garage area.
Rustic garage space with stone touch wall exterior.
The swimming area is in luxurious style with a mini pool.
At the back of the property, spectacular rock landscaping provides curb appeal.
The house has a stunning exterior with brick and stone walls.
A home in the French style design, from the windows to the roof.
The port cochere has a stone base with a wood accent roof.
The entry porch is in a vaulted ceiling layout with a great metal stylish door.
A magnificent chandelier hangs over the grand entrance.
Dining room with exquisite design table and chairs and a gold chandelier.
The great room is elegantly designed with gray accent decors.
In the living room, the high stone support and fireplace stand out.
The house has a high ceiling and a great view of the balcony on the second level.
The kitchen has a beige color scheme with a red carpet around the island.
Beautiful white and gray design chairs match the bar area table.
Pantry area with excellent racks and drawers.
Large spacious butler-walk-in pantry area.
The long red carpet floor complements the stone-tiled base pattern.
Elegant wet bar in a dark color scheme with a gorgeous light design.
The laundry room is equipped with washing, a dryer, and cabinetry.
Drawers and garment storage with chair seats in the laundry room.
Bedroom with vintage-style décor and furnishings.
The second master bathroom has a shower area as well as vanity features.
Salon space with creatively designed walls and black furniture.
Large bedroom with a cozy ambiance and a high ceiling style.
A pale gray hearth room with two sofas for relaxation.
A walk-in closet with a black swirled white marble countertop in the center.
Large and spacious clothing and shoe storage simply built-in white paint.
The staircase has a sleek design with a wood accent and black metal railings.
View from the balcony area, which features a magnificent vaulted ceiling and chandeliers.
The second floor has a sitting area with a wet bar.
Theatre room with eight black leather chairs.
Bathroom with toilet and bathtub in an exquisite black décor.
Another bedroom’s bath is decorated in gray tones.
Luxurious guest bathroom space with unique mirror and light style.
Three-car garage space with door access to the storage/safe room.
Outdoor living space with a wood accent ceiling and a brick-style wall.
Covered porch area with comfortable seating in front of a stone fireplace.
The space has a beautiful view of the pool area.
A rustic outdoor kitchen with a brick wall is featured.
Covered porch with matching couches and sliding glass doors.
The aluminum doors in the garage area are in light color with adequate lighting interior.
View of the balcony from below with black railings.
The garage has a huge ceiling fan installed.
A smooth flooring foundation in an earth-tone color.
Working space with cabinets and drawer racks for accessories.
Plan Details
Dimensions
| Width: | 155′ 8″ |
| Depth: | 112′ 2″ |
| Max ridge height: | 42′ 0″ |
Garage
| Type: | Attached |
| Area: | 2916 sq. ft. |
| Count: | 5 Cars |
| Entry Location: | Rear, Side |
Ceiling Heights
| First Floor / 10′ 0″ |
|
| Second Floor / 9′ 0″ |
Roof Details
| Primary Pitch: | 12 on 12 |
| Framing Type: | Stick |
Dimensions
| Width: | 155′ 8″ |
| Depth: | 112′ 2″ |
| Max ridge height: | 42′ 0″ |
Garage
| Type: | Attached |
| Area: | 2916 sq. ft. |
| Count: | 5 Cars |
| Entry Location: | Rear, Side |
Ceiling Heights
| First Floor / 10′ 0″ |
|
| Second Floor / 9′ 0″ |
Roof Details
| Primary Pitch: | 12 on 12 |
| Framing Type: | Stick |
View More Details About This Floor Plan
Plan 70613MK
This lovely European-style home has an exterior made of stone and brick. It has siding and different rooflines, which add to its curb attractiveness. Inside, the 2-story foyer leads to the coffered-ceiling dining room and the 2-story great room with a fireplace ahead. The great room is connected to the kitchen, which features two islands and a walk-in pantry. An adjoining breakfast area and hearth room collaborate to offer the ideal entertaining environment.
The master suite includes a boxed coffered ceiling and an attractive fireplace. The master bathroom includes a shower, a free-standing tub, and two walk-in closets. The laundry room and guest suite/second master suite with an ensuite bath are located across the house. Three ensuite bedrooms on the second floor each feature walk-in closets. Enjoy watching movies in your home theater and getting some fresh air on your covered balcony. If automobiles are your thing, there is space for five vehicles as well as a shop.
NOTE: This layout is not permitted to be built in Jonesboro, Arkansas.


