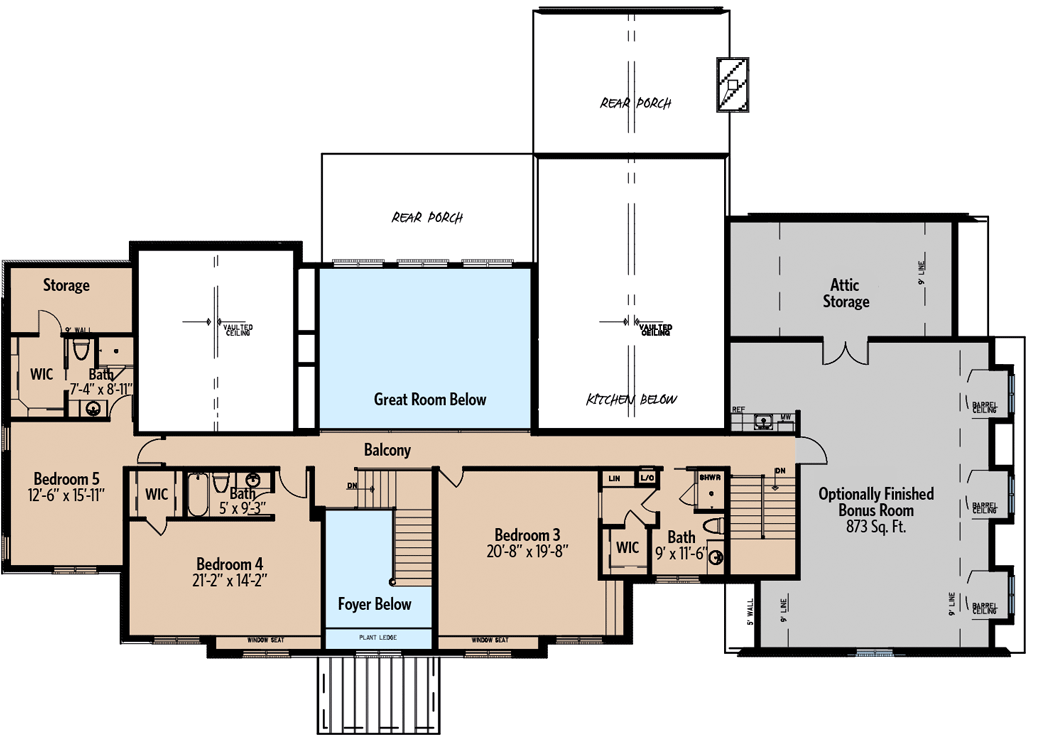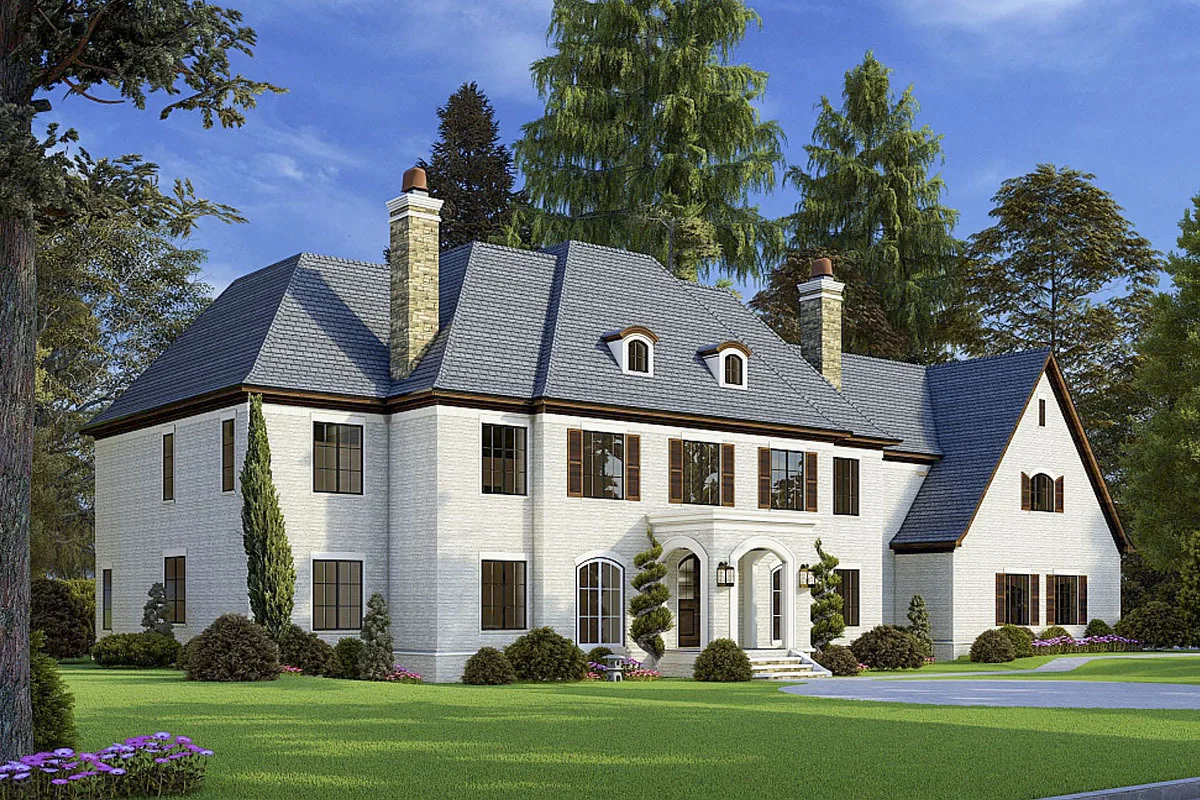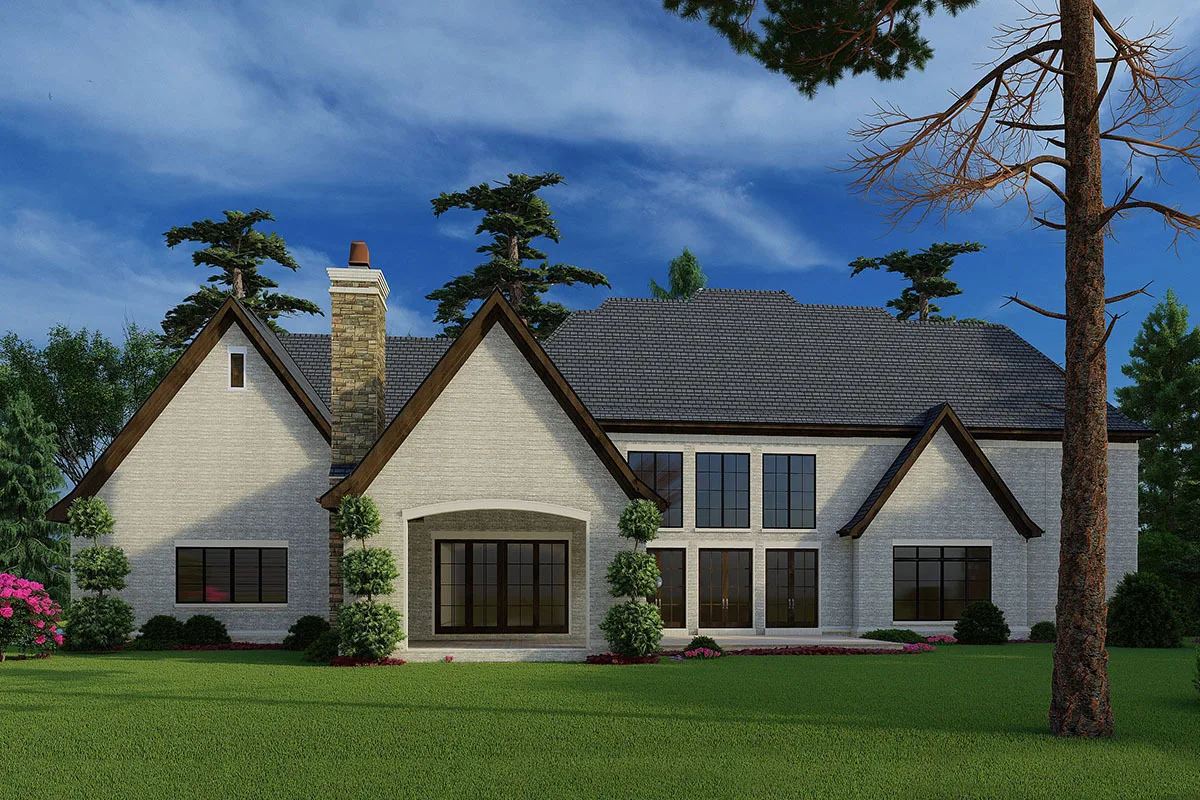Find out more about this luxurious European home. View the gorgeous façade, which has an arched opening porch space and outdoor living.
Welcome to our house plans featuring a 2-story 5-bedroom luxury European home floor plan. Below are floor plans, additional sample photos, and plan details and dimensions.
Floor Plan
Main Level
2nd Floor
Additional Floor Plan Images
The front of the house has beautiful landscaping and a ring driveway style.
Adorable window façade with wood shutters.
The back of the home features an eye-catching three-triangle roof style.
The right side of the home has a prominent three-door garage with a wood style.
Plan Details
Dimensions
| Width: | 112′ 4″ |
| Depth: | 79′ 2″ |
| Max ridge height: | 39′ 0″ |
Garage
| Type: | Attached |
| Area: | 911 sq. ft. |
| Count: | 3 Cars |
| Entry Location: | Side |
Ceiling Heights
| First Floor / 10′ 0″ |
|
| Second Floor / 9′ 0″ |
Roof Details
| Primary Pitch: | 16 on 12 |
| Framing Type: | Stick |
Dimensions
| Width: | 112′ 4″ |
| Depth: | 79′ 2″ |
| Max ridge height: | 39′ 0″ |
Garage
| Type: | Attached |
| Area: | 911 sq. ft. |
| Count: | 3 Cars |
| Entry Location: | Side |
Ceiling Heights
| First Floor / 10′ 0″ |
|
| Second Floor / 9′ 0″ |
Roof Details
| Primary Pitch: | 16 on 12 |
| Framing Type: | Stick |
View More Details About This Floor Plan
Plan 70689MK
This luxurious two-story house design pays homage to classic French architecture and includes approximately 5,800 square feet of living space, a main-level master suite, a huge laundry room with a folding countertop, and the option to build the bonus room over the garage. There are many sitting places for friends and family to congregate, and the enormous kitchen leads to a dining area large enough for a 12-person table. With a spacious, rounded island and a pass-through pantry for optimal accessibility and storage, the gourmet kitchen fulfills your aspirations.
The large patio and covered porch with a fireplace demonstrate that outdoor living was a top focus in this design. A safe room in the three-car garage is a wonderful touch, and the adjacent mudroom has a powder bath and leads to the laundry room. Three spacious bedroom suites are located upstairs, joined by a balcony-style hallway that overlooks the great area below.
Related Plans: Obtain alternative versions with house plans 60501ND and 60538ND.






