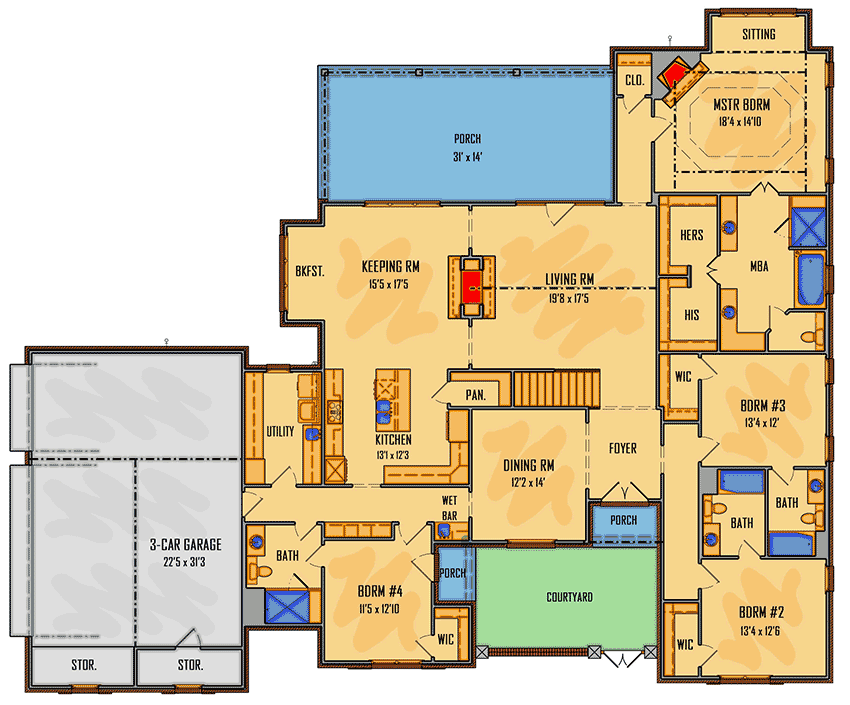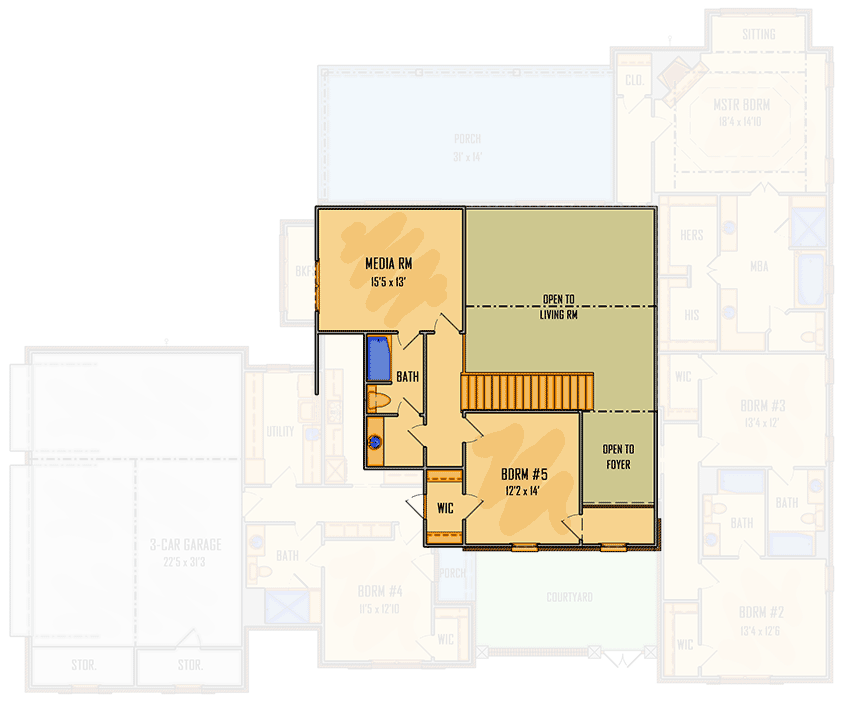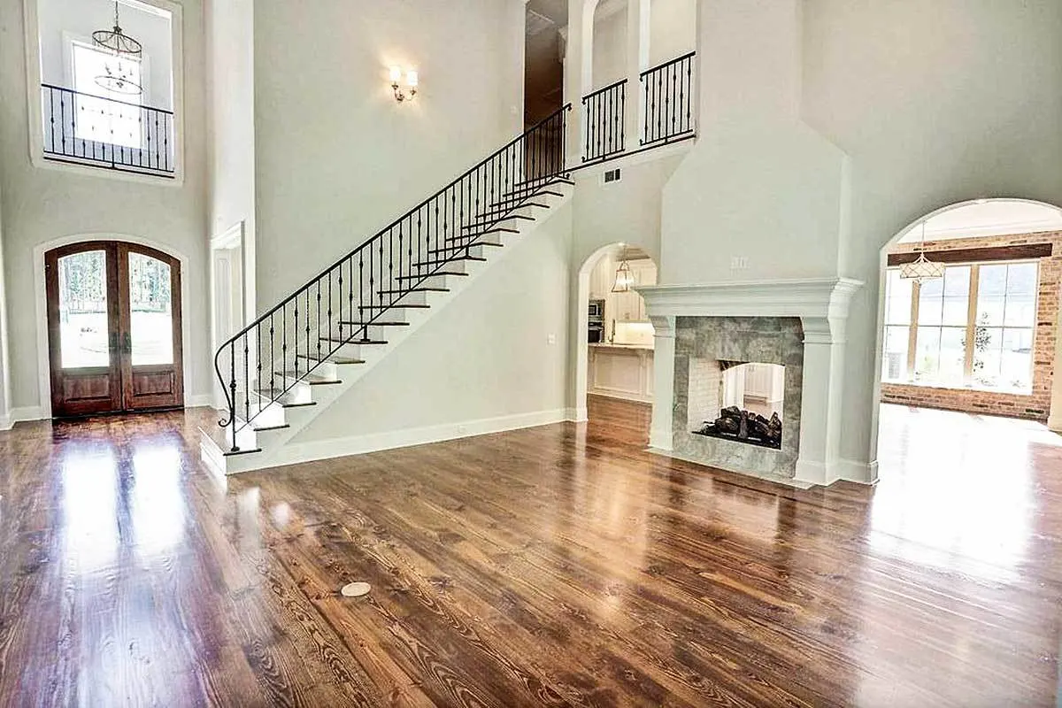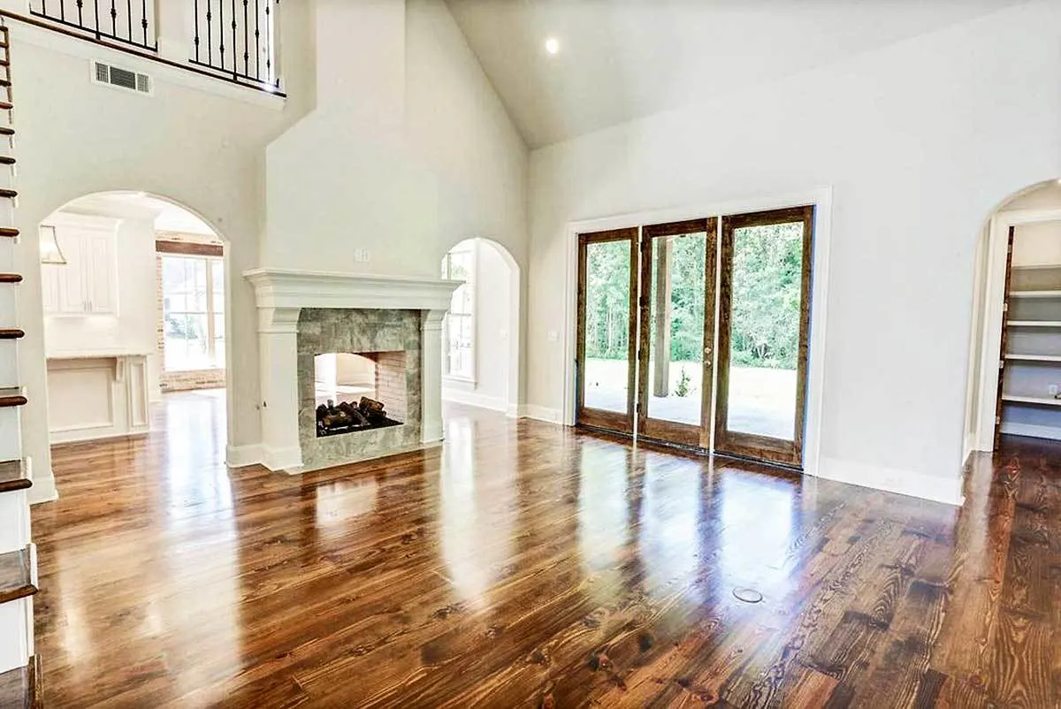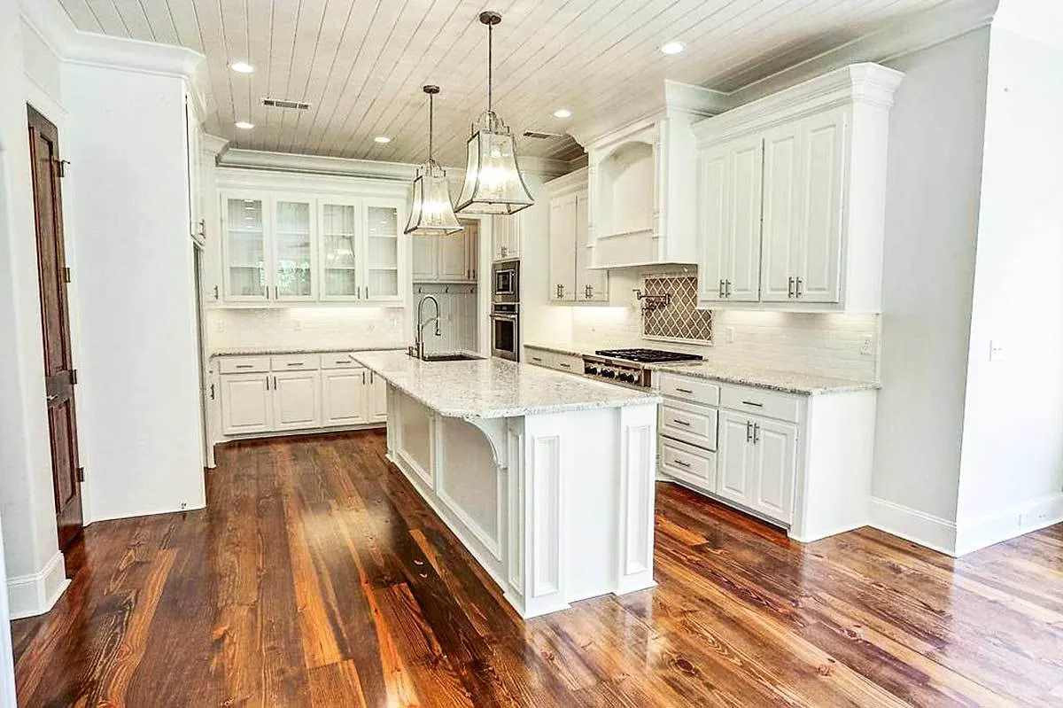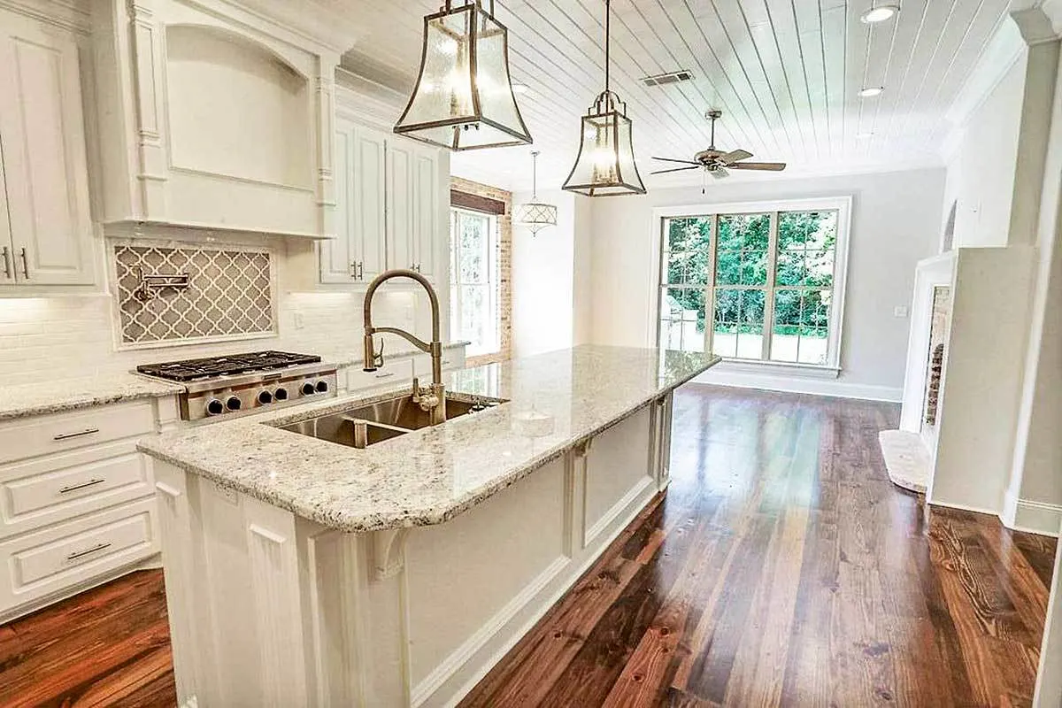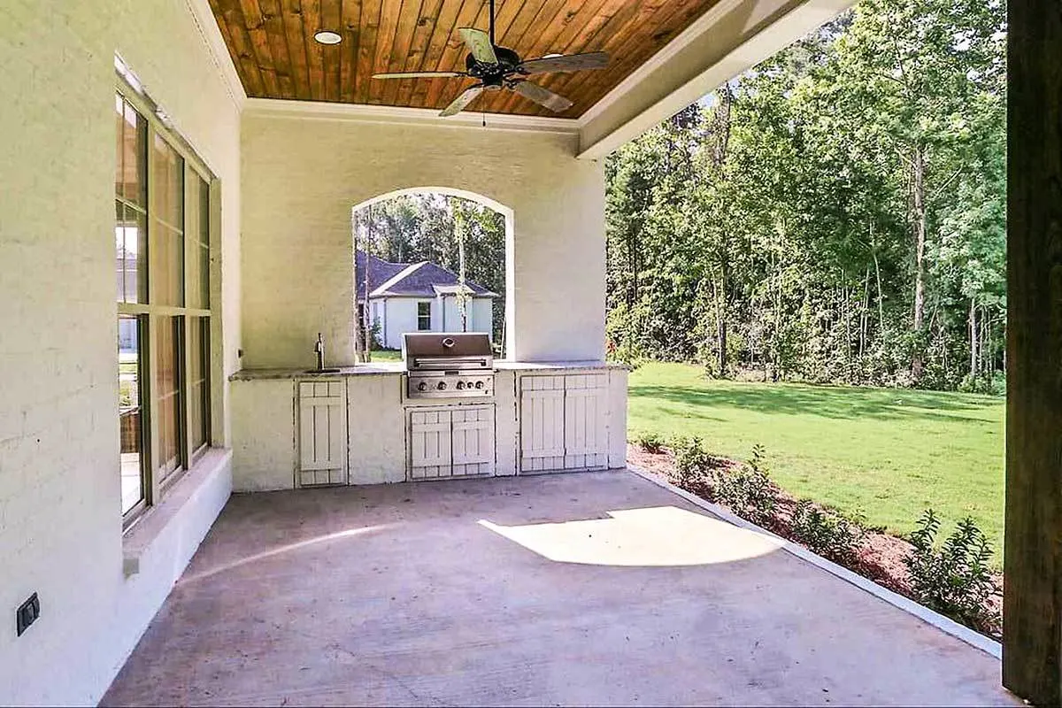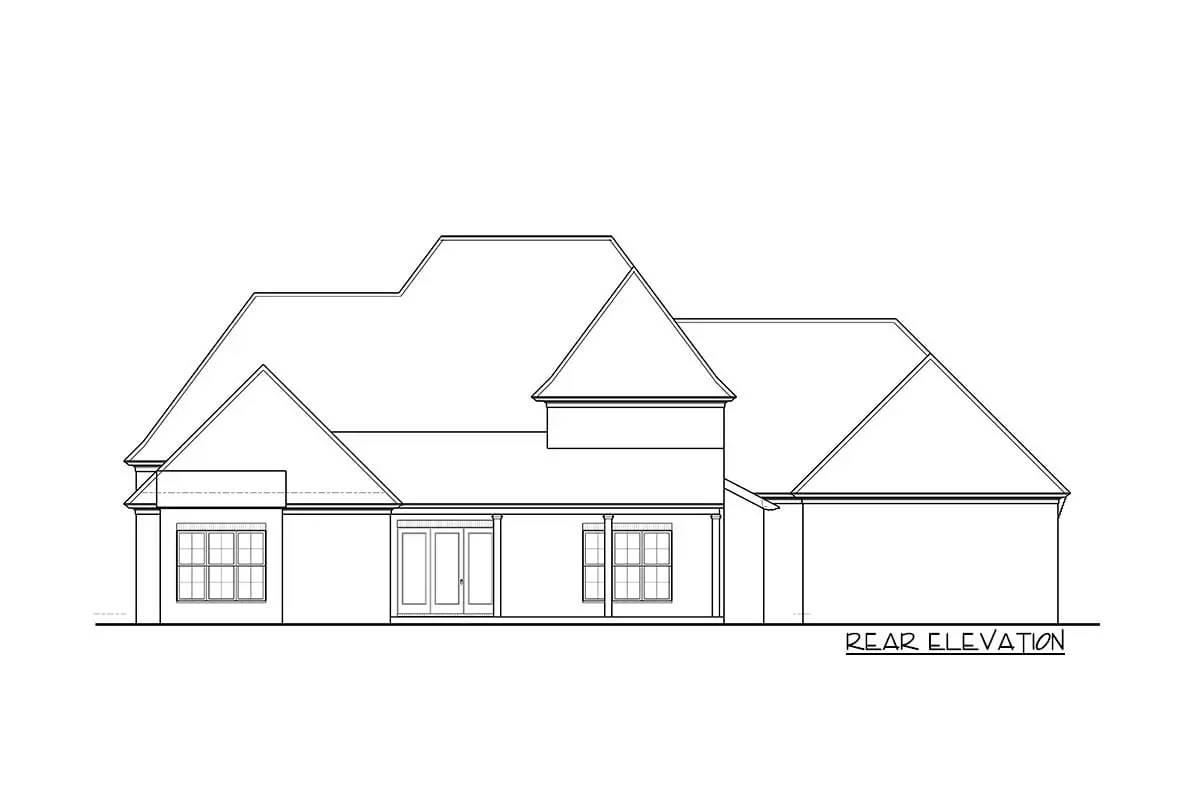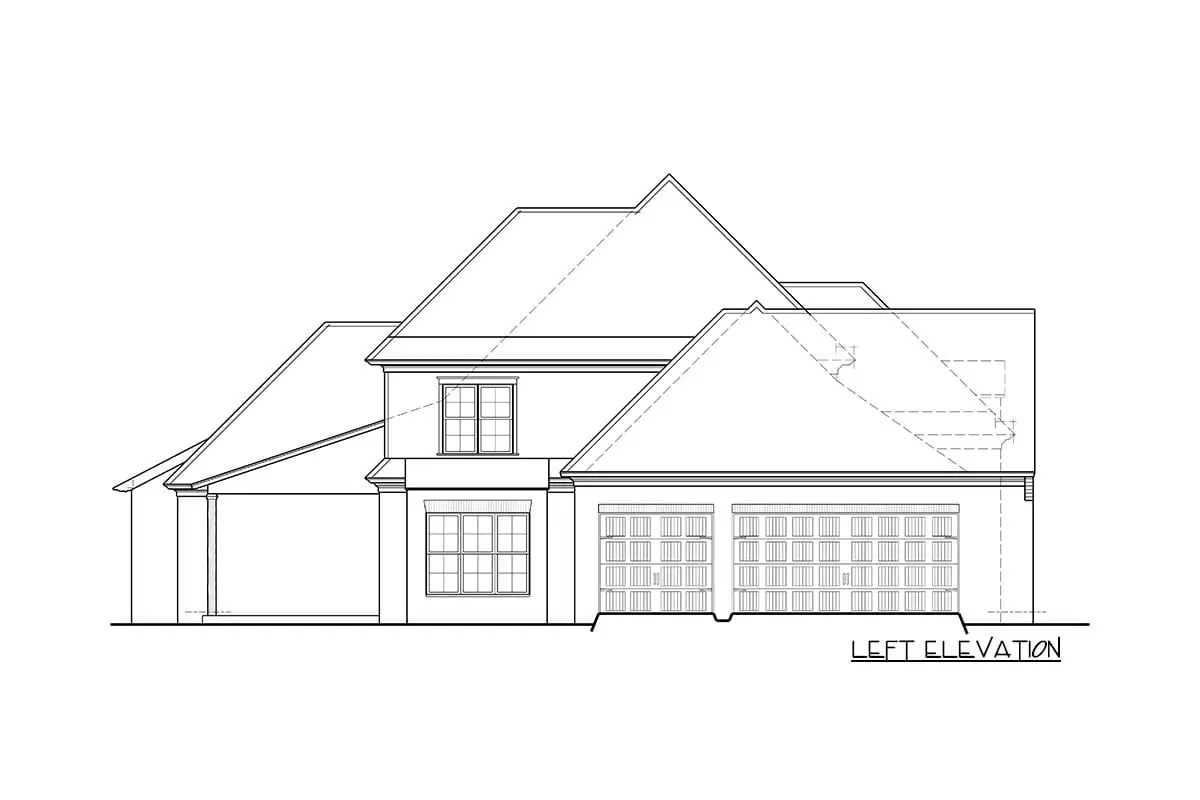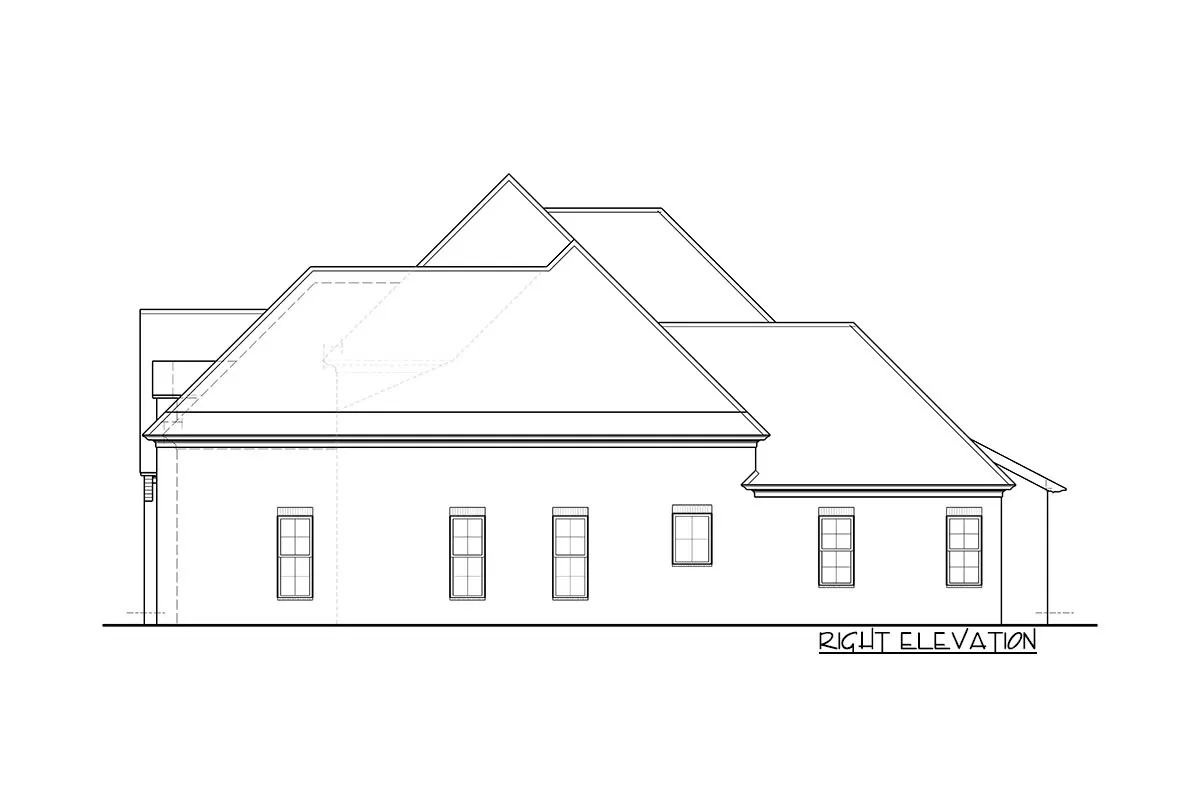Learn more about the elegant European home with a front courtyard. Check out the formal dining and wet bar features inside.
Welcome to our house plans featuring a 2-story 5-bedroom gracious European house floor plan. Below are floor plans, additional sample photos, and plan details and dimensions.
Floor Plan
Main Level
2nd Floor
Additional Floor Plan Images
Front of the house in European style white walls and neutral color roof.
A large great room with a stone-framed fireplace.
Wooden door frames and classy flooring complement the living space.
The kitchen has white inside paint and exquisite light fittings.
A kitchen island with a neutral-colored marble top counter and sink.
The back of the home has a grilling area and a sink.
Sketch of the 2-story 5-bedroom gracious European house’s rear elevation.
Sketch of the 2-story 5-bedroom gracious European house’s left elevation.
Sketch of the 2-story 5-bedroom gracious European house’s right elevation.
Plan Details
Dimensions
| Width: | 86′ 2″ |
| Depth: | 72′ 10″ |
| Max ridge height: | 35′ 6″ |
Garage
| Type: | Attached |
| Area: | 821 sq. ft. |
| Count: | 3 Cars |
| Entry Location: | Side |
Ceiling Heights
| First Floor / 10′ 0″ |
|
| Second Floor / 9′ 0″ |
Roof Details
| Primary Pitch: | 16 on 12 |
| Secondary Pitch: | 12 on 12 |
| Framing Type: | Stick |
Dimensions
| Width: | 86′ 2″ |
| Depth: | 72′ 10″ |
| Max ridge height: | 35′ 6″ |
Garage
| Type: | Attached |
| Area: | 821 sq. ft. |
| Count: | 3 Cars |
| Entry Location: | Side |
Ceiling Heights
| First Floor / 10′ 0″ |
|
| Second Floor / 9′ 0″ |
Roof Details
| Primary Pitch: | 16 on 12 |
| Secondary Pitch: | 12 on 12 |
| Framing Type: | Stick |
View More Details About This Floor Plan
Plan 510008WDY
This European home plan offers many features that your family will enjoy, as well as a dignified and polite appearance. The enormous living room, which has a two-way fireplace shared with the keeping room, has a vaulted ceiling above it. On the first level, the conventional ceiling height is 10′.
The expansive back porch includes enough for a barbecue, a table, and seats. With a sitting area, tray ceiling, and corner fireplace, the stunning master bedroom is all on its own towards the back of the house. There are walk-in closets in each of the five bedrooms. The family’s favorite space is a media room on the second level.


