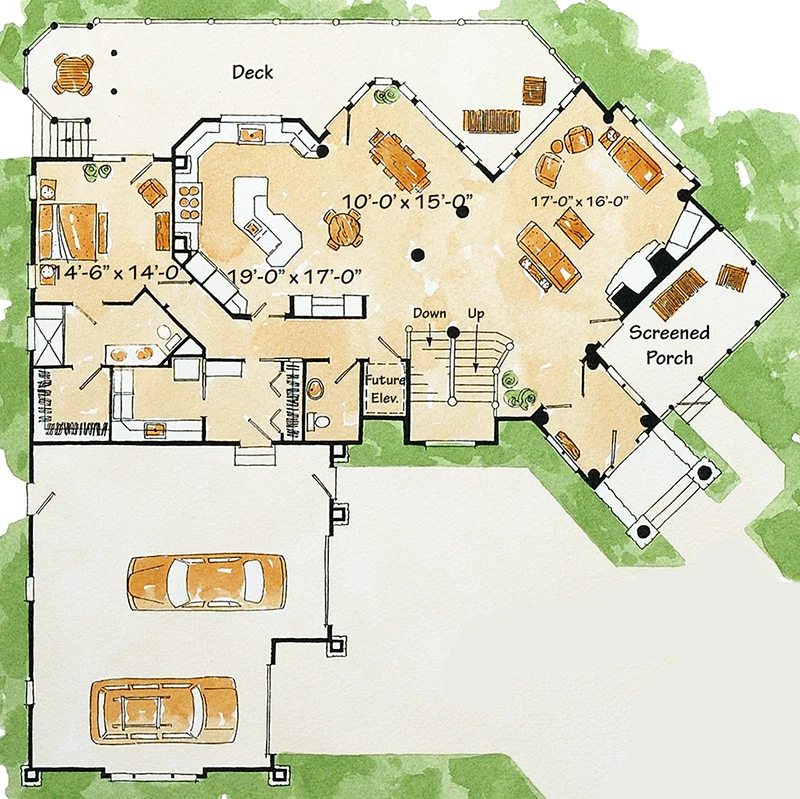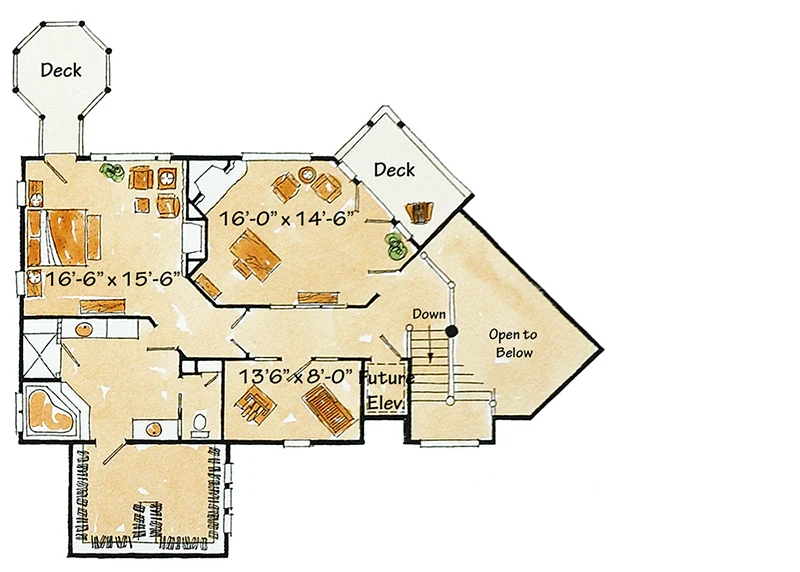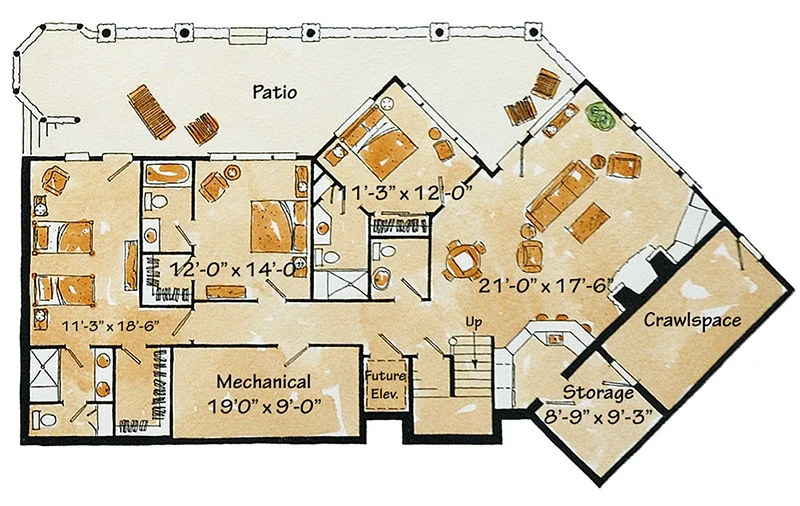See more details about the fully loaded rustic hideaway retreat home plan. See the lovely inside, which was built with sturdy large wood.
Welcome to our house plans featuring a 2-story 5-bedroom fully loaded rustic retreat home floor plan. Below are floor plans, additional sample photos, and plan details and dimensions.
Floor Plan
Main Level
Second Level
Lower Level
Additional Floor Plan Images
Mountain landscape with a distant view of the rustic home.
House front elevation with a stone and wood structure.
Brown décor with a curved island represents the kitchen area.
Bar area with wooden counter and seats in a vintage design.
Bathroom space with a toilet and vanity in a rustic design.
Bedroom area featuring carpeted flooring and a wood accent design.
Bunkbeds in the bedroom space have large wood block frames.
Master bathroom featuring vanities, a tub, and tiles in neutral design.
Office space with a gorgeous table and a fireplace provided.
Billiard table in the game area for recreation.
Plan Details
Dimensions
| Width: | 72′ 0″ |
| Depth: | 79′ 0″ |
| Max ridge height: | 30′ 0″ |
Garage
| Type: | Attached |
| Area: | 941 sq. ft. |
| Count: | 2 Cars |
| Entry Location: | Courtyard |
Ceiling Heights
| Lower Level / 10′ 0″ |
|
| First Floor / 10′ 0″ |
|
| Second Floor / 9′ 0″ |
Exterior Walls
| Standard Type(s): | 2×6 |
Dimensions
| Width: | 72′ 0″ |
| Depth: | 79′ 0″ |
| Max ridge height: | 30′ 0″ |
Garage
| Type: | Attached |
| Area: | 941 sq. ft. |
| Count: | 2 Cars |
| Entry Location: | Courtyard |
Ceiling Heights
| Lower Level / 10′ 0″ |
|
| First Floor / 10′ 0″ |
|
| Second Floor / 9′ 0″ |
View More Details About This Floor Plan
Plan 11585KN
This rustic refuge is ideal for the view lot and comes fully stocked. Family and visitors may stay all year long because to the expansive areas on three levels. Two stories are accessible from the entryway. The interior has an open layout with excellent sightlines to the back from every room. In the family room, the fireplace and an angled entertainment niche stand out. There is a sizable island in the kitchen with seats. The dining room is close by, and a door leads to the spacious terrace, which is ideal for al fresco eating. A great getaway is a screened porch that spans the house.
Although the upstairs suite might serve as the master, the first-floor master suite is accessible from the terrace. This is a fantastic suite with even more spacious closets and an octagonal private porch. The upstairs is finished with a study and a second family area with a private terrace. Three extra bedrooms can fit on the basement level. The bottom terrace is accessible from a sizable common space that contains a fireplace and an entertainment nook. A sizable mechanical room and a ton of storage are also available.













