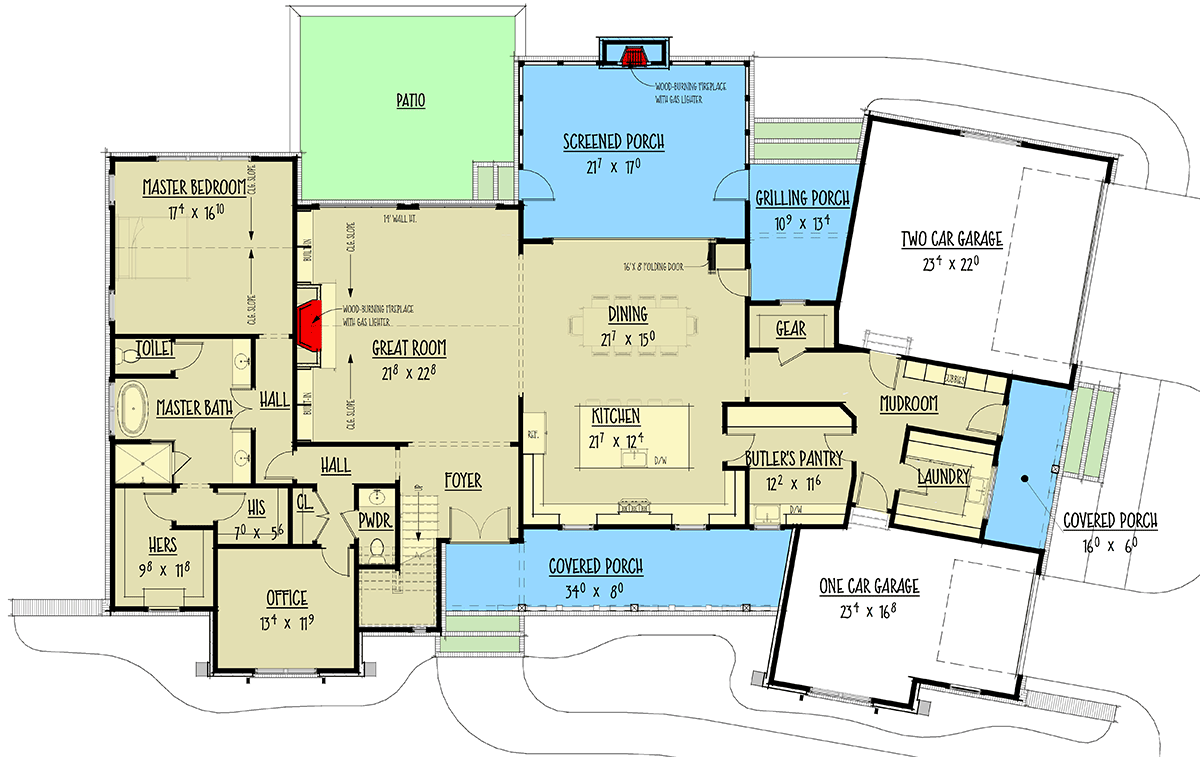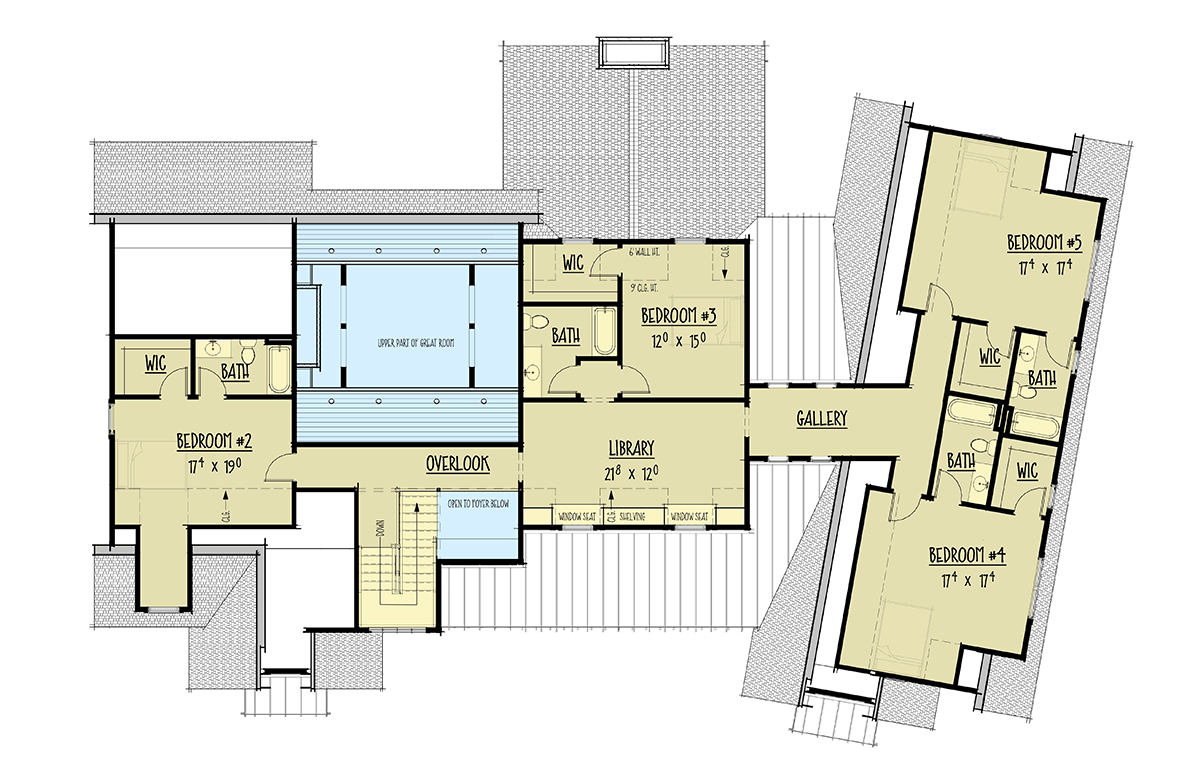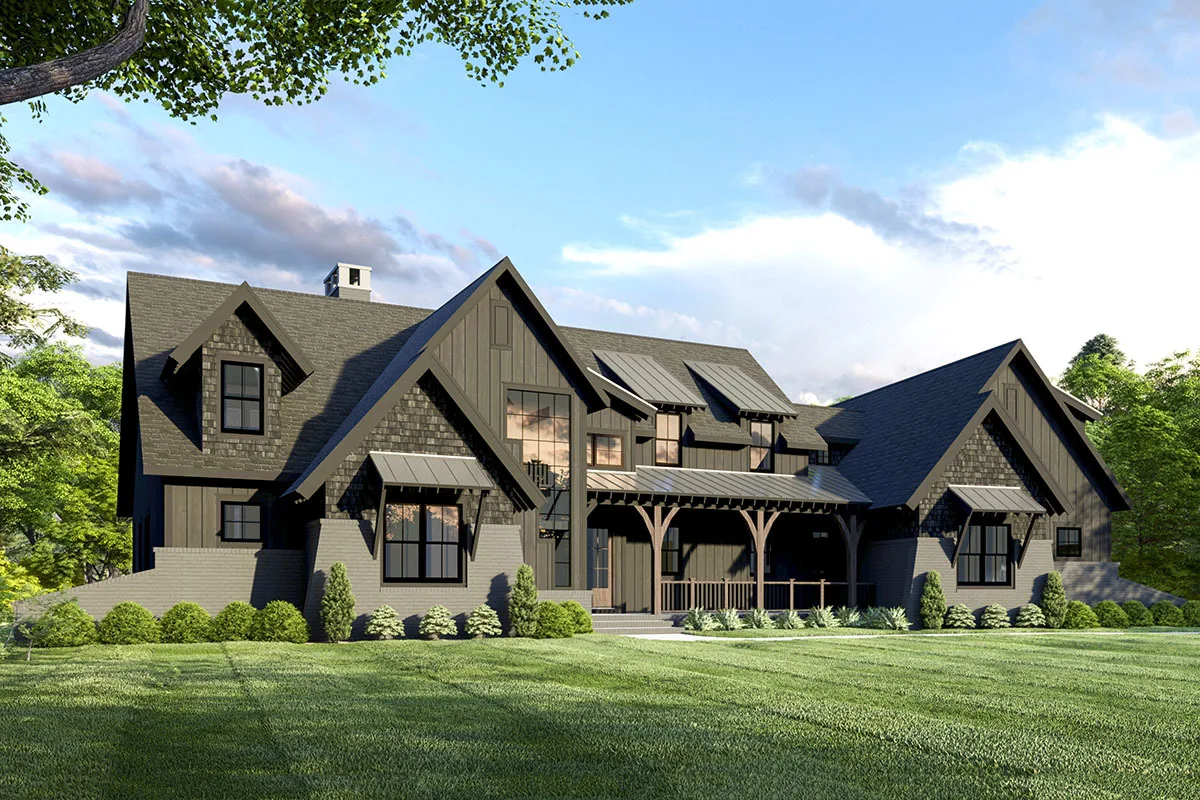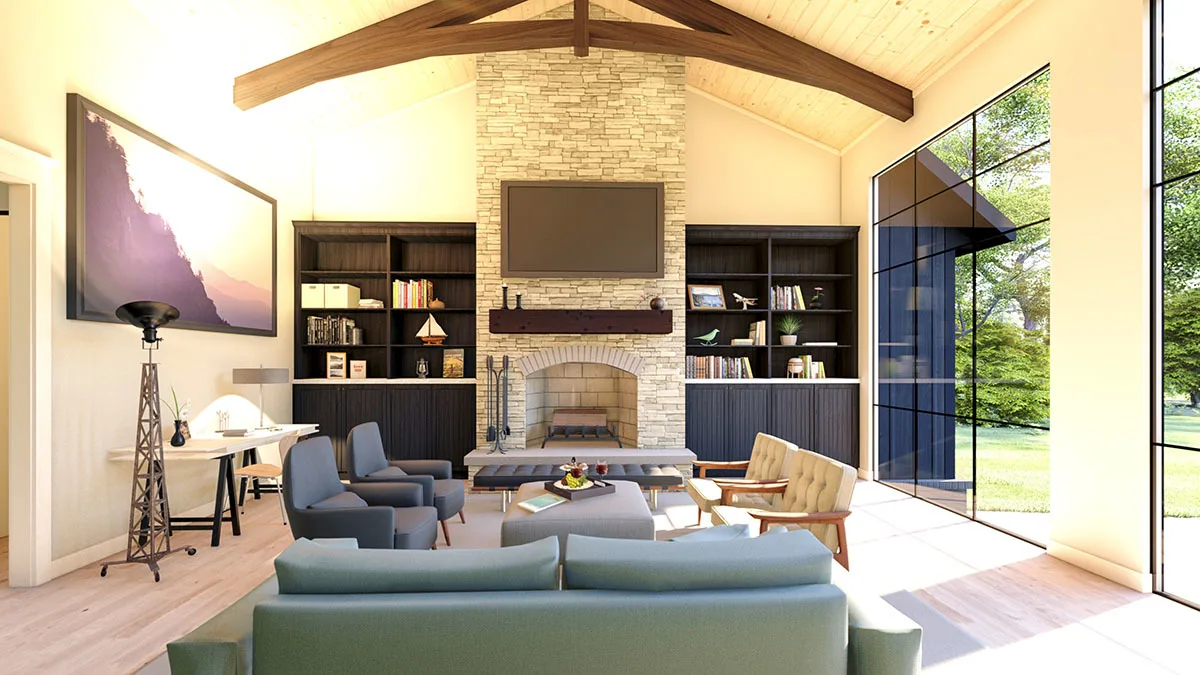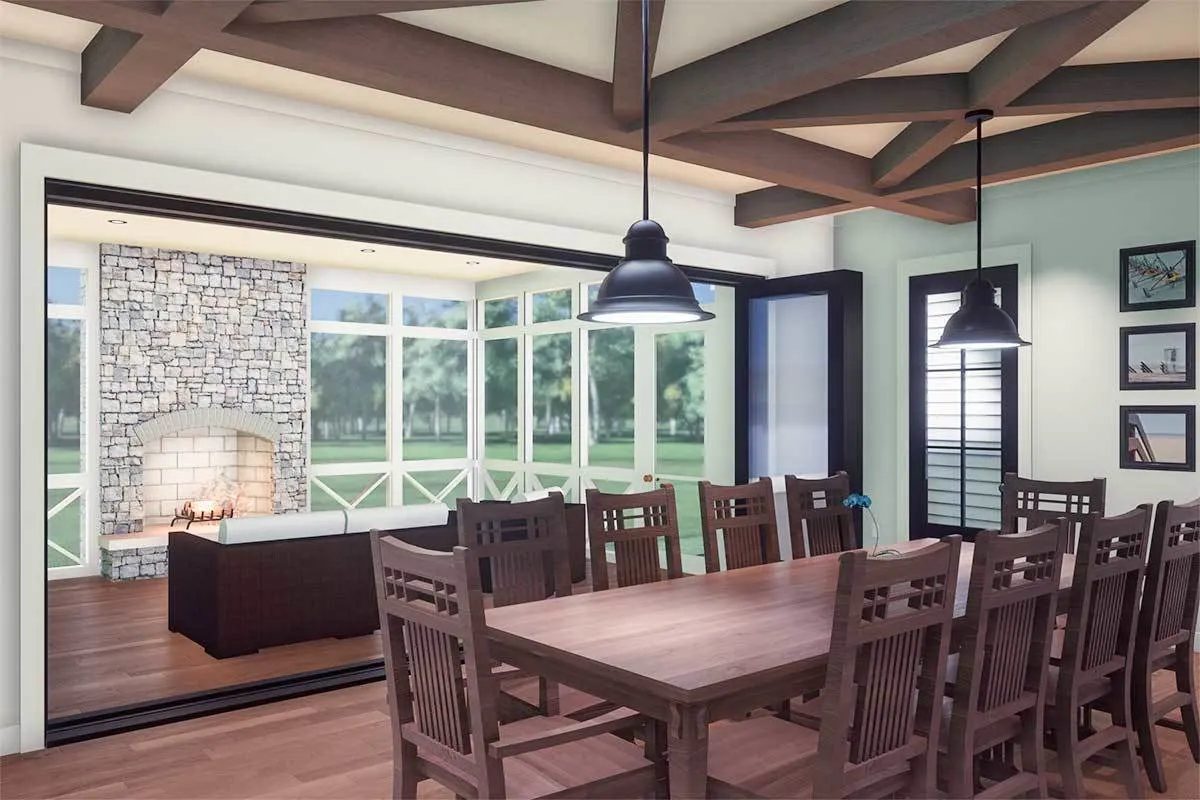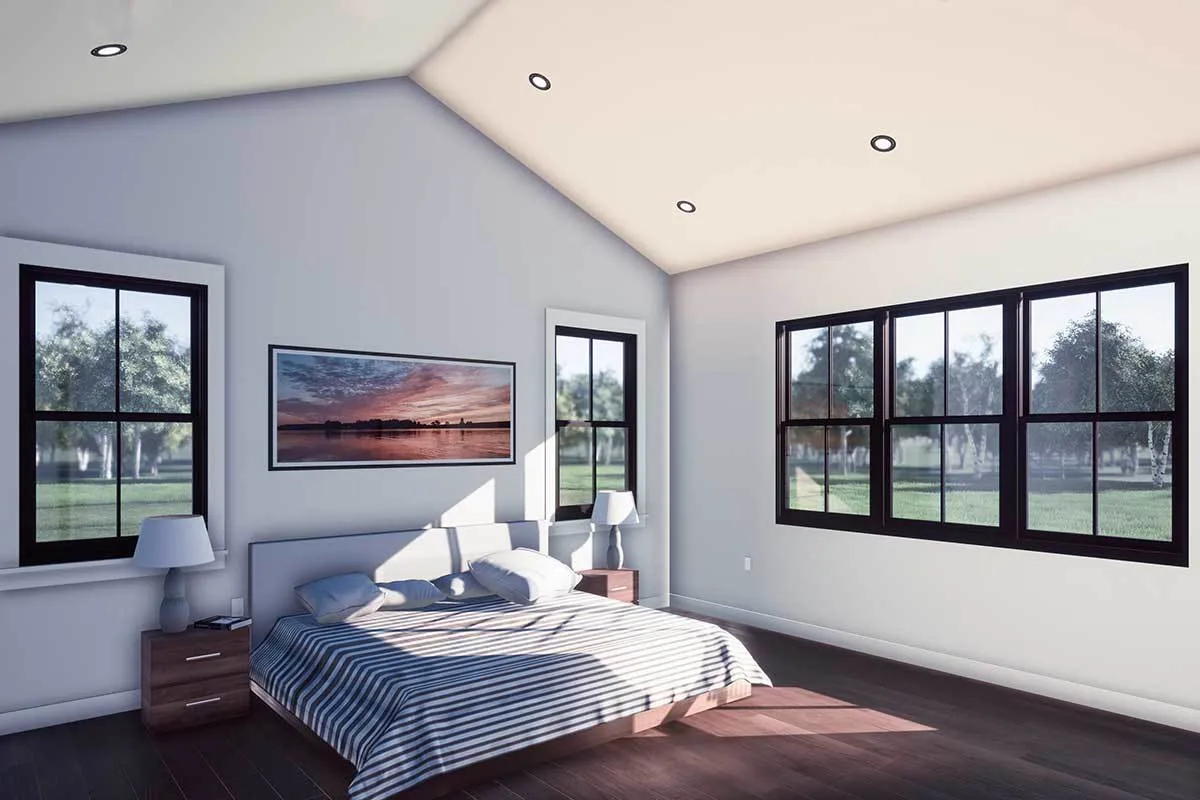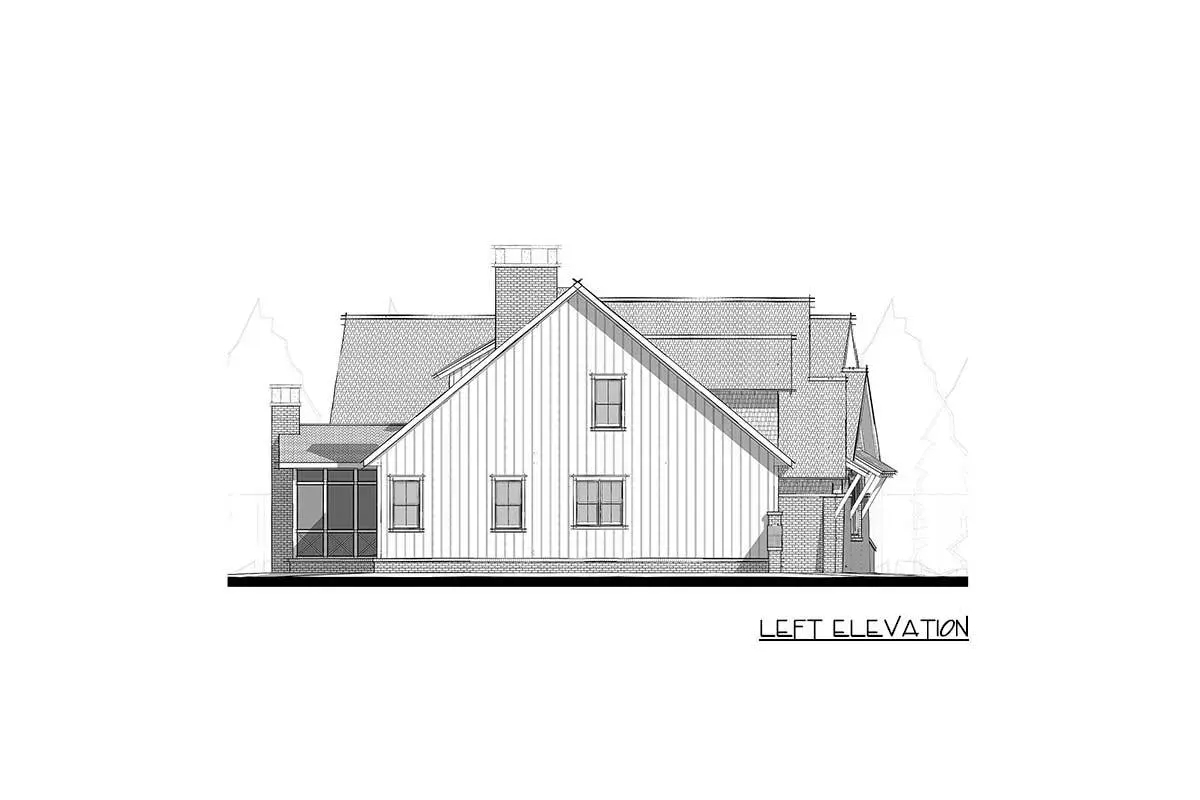Learn more about this premium modern farmhouse with a unique angled carport. See the grilled porch and patio with a rustic exterior design.
Welcome to our house plans featuring a 2-story 5-bedroom exclusive modern farmhouse floor plan. Below are floor plans, additional sample photos, and plan details and dimensions.
Floor Plan
Main Level
2nd Floor
Additional Floor Plan Images
Black and white exterior paint on the house’s front, with matching awnings over the porch and windows.
This farmhouse’s replica has beautiful dark outside paint.
The screened-in porch space is in the back of the home.
Large windows in the living room area give it a spacious appearance.
A rustic white-and-dark style for the kitchen area interior.
Ten-seater solid wood dining table with exposed beam ceiling.
The bedroom is a cozy design with black window frames.
Front elevation sketch of the unique 2-story 5-bedroom modern farmhouse.
Left elevation sketch of the unique 2-story 5-bedroom modern farmhouse.
Rear elevation sketch of the unique 2-story 5-bedroom modern farmhouse.
Right elevation sketch of the unique 2-story 5-bedroom modern farmhouse.
Plan Details
Dimensions
| Width: | 98′ 3″ |
| Depth: | 65′ 0″ |
| Max ridge height: | 32′ 0″ |
Garage
| Type: | Attached |
| Area: | 920 sq. ft. |
| Count: | 3 Cars |
| Entry Location: | Side |
Ceiling Heights
| First Floor / 10′ 1″ |
|
| Second Floor / 9′ 1″ |
Roof Details
| Primary Pitch: | 10 on 12 |
| Secondary Pitch: | 14 on 12 |
Dimensions
| Width: | 98′ 3″ |
| Depth: | 65′ 0″ |
| Max ridge height: | 32′ 0″ |
Garage
| Type: | Attached |
| Area: | 920 sq. ft. |
| Count: | 3 Cars |
| Entry Location: | Side |
Ceiling Heights
| First Floor / 10′ 1″ |
|
| Second Floor / 9′ 1″ |
Roof Details
| Primary Pitch: | 10 on 12 |
| Secondary Pitch: | 14 on 12 |
View More Details About This Floor Plan
Plan 275006CMM
Two shed dormers sit above the front porch, and several gables with large windows, along with board and batten siding, give this 5-bedroom home design a modern farmhouse feel. The laundry/mudroom divides the third garage space, which might be used as a workshop or lawn equipment storage.
The communal living areas are located in the middle of the house, with enormous windows that enable natural light to penetrate the inside. During the warmer months, a multi-panel sliding door adds living space to the screened porch. When entertaining, the spacious kitchen features a large island, and an attached butler’s pantry increases workspace.
Return to the master bedroom, which is located on the main level’s left side, along with a home office. The en suite bathroom includes a freestanding tub, two vanities, and two walk-in closets. On the second floor, four-bedroom suites each have a complete bath, and a library with built-in window seats adds flair while offering a pleasant reading spot.
Related Plans: Create an additional room instead of using the bedrooms over the garage with house plan 275007CMM and get an alternate exterior with house plan 275004CMM.


