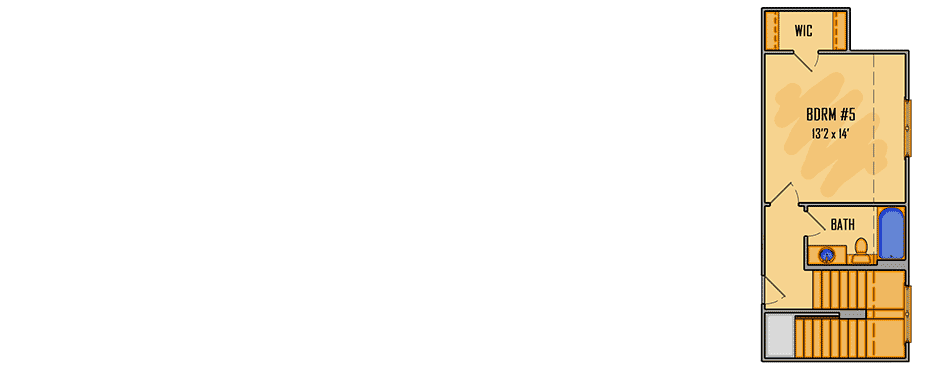Learn more about the exquisite French country house with plenty of storage space. The rear porch area concept includes an outdoor kitchen.
Welcome to our house plans featuring a 2-story 5-bedroom exclusive french country house floor plan. Below are floor plans, additional sample photos, and plan details and dimensions.
Floor Plan
Main Level
2nd Floor
Additional Floor Plan Images
The front of the home has white brick walls and a black roof.
The front elevation drawing of the exclusive 2-story 5-bedroom French country house.
The left elevation drawing of the exclusive 2-story 5-bedroom French country house.
The rear elevation drawing of the exclusive 2-story 5-bedroom French country house.
The right elevation drawing of the exclusive 2-story 5-bedroom French country house.
Plan Details
Dimensions
| Width: | 85′ 3″ |
| Depth: | 81′ 5″ |
Garage
| Type: | Attached |
| Area: | 857 sq. ft. |
| Count: | 3 Cars |
| Entry Location: | Side |
Ceiling Heights
| First Floor / 12′ 0″ |
|
| Second Floor / 10′ 0″ |
Roof Details
| Primary Pitch: | 14 on 12 |
| Secondary Pitch: | 10 on 12 |
| Framing Type: | Stick |
Dimensions
| Width: | 85′ 3″ |
| Depth: | 81′ 5″ |
Garage
| Type: | Attached |
| Area: | 857 sq. ft. |
| Count: | 3 Cars |
| Entry Location: | Side |
Ceiling Heights
| First Floor / 12′ 0″ |
|
| Second Floor / 10′ 0″ |
Roof Details
| Primary Pitch: | 14 on 12 |
| Secondary Pitch: | 10 on 12 |
| Framing Type: | Stick |
View More Details About This Floor Plan
Plan 510142WDY
In this exquisite French Country home plan, five bedrooms surround an open, central living space. The rear porch, which includes an outdoor kitchen, provides additional party space. The snug, kitchen-attached keeping room provides an excellent location for morning coffee, and two fireplaces contribute to the overall mood.
A huge pantry provides lots of storage space, and a butler’s pantry adjacent to the kitchen connects the kitchen to the formal dining area. The mudroom, with built-in lockers, coat closet, and powder bath, stresses order and efficiency. Discover the master suite, a big bathroom with a freestanding tub in front of an expansive shower tucked away for solitude.







