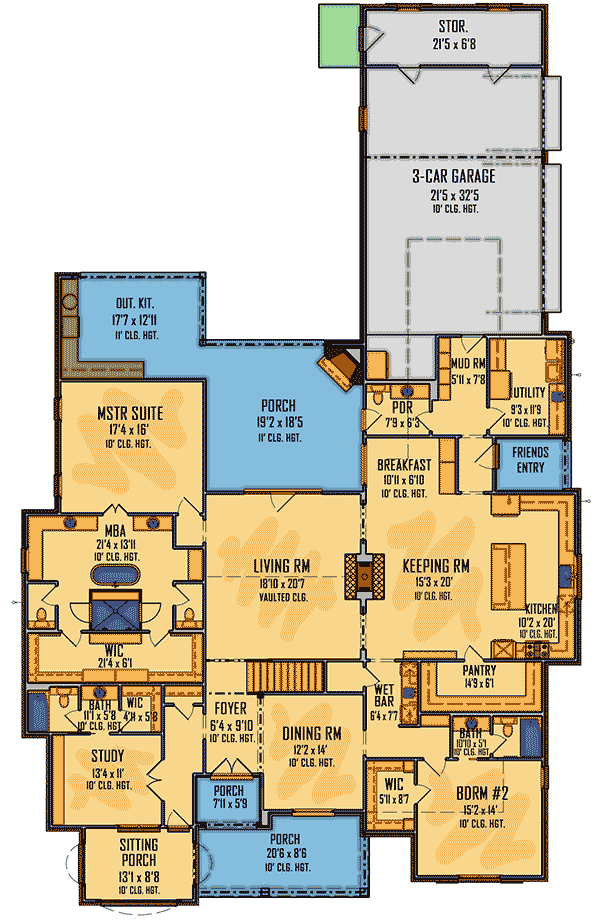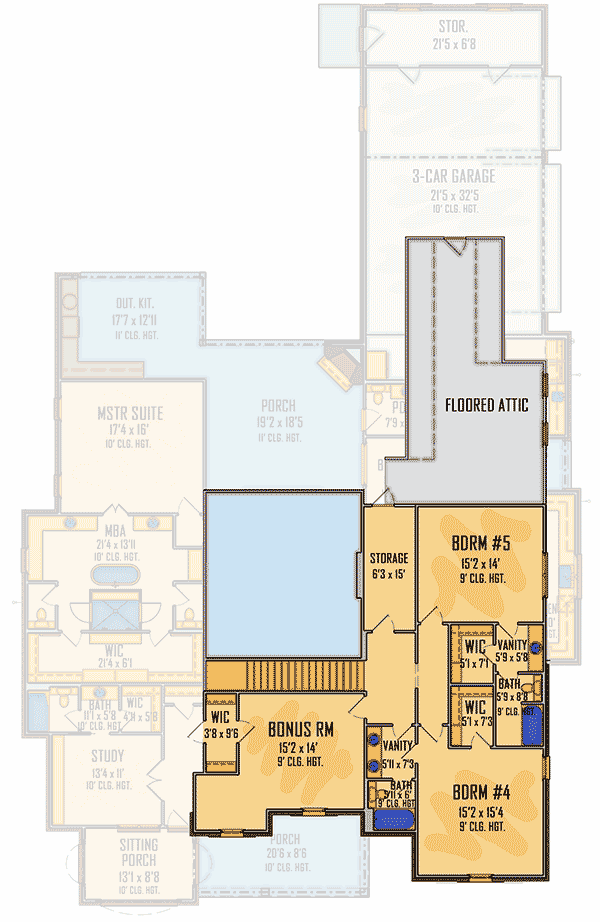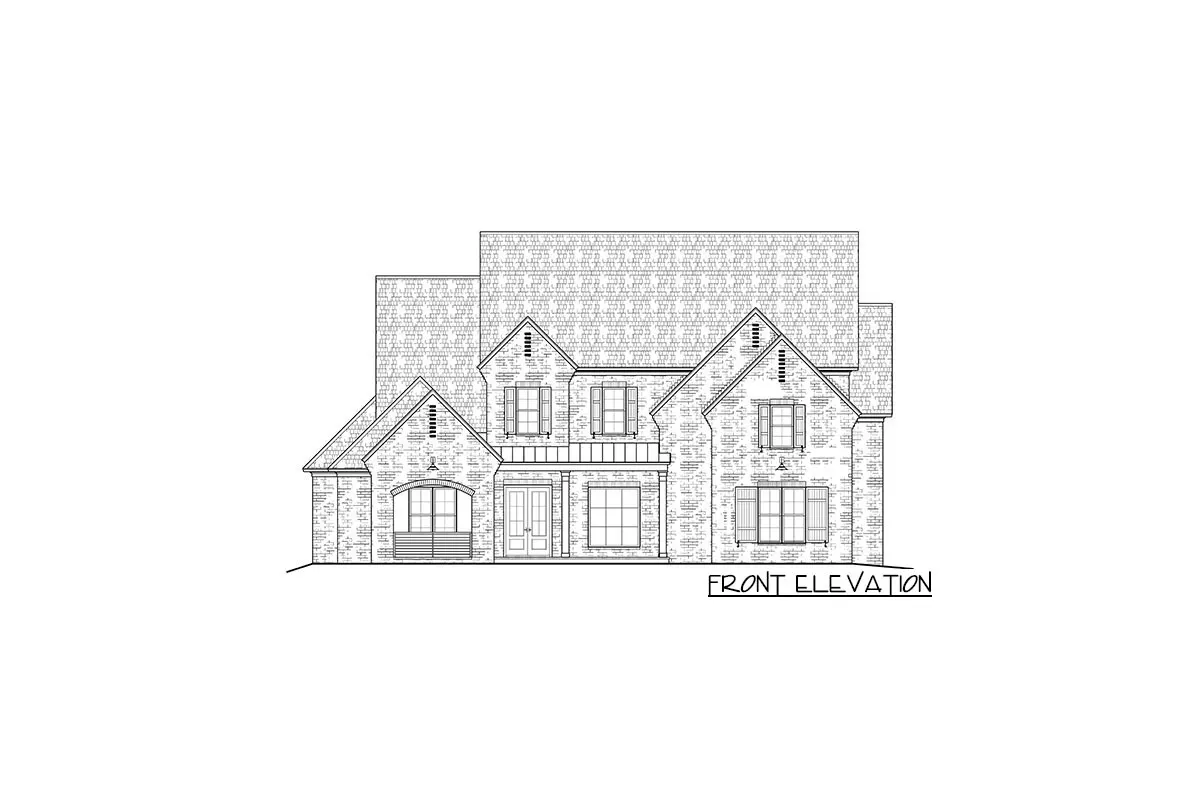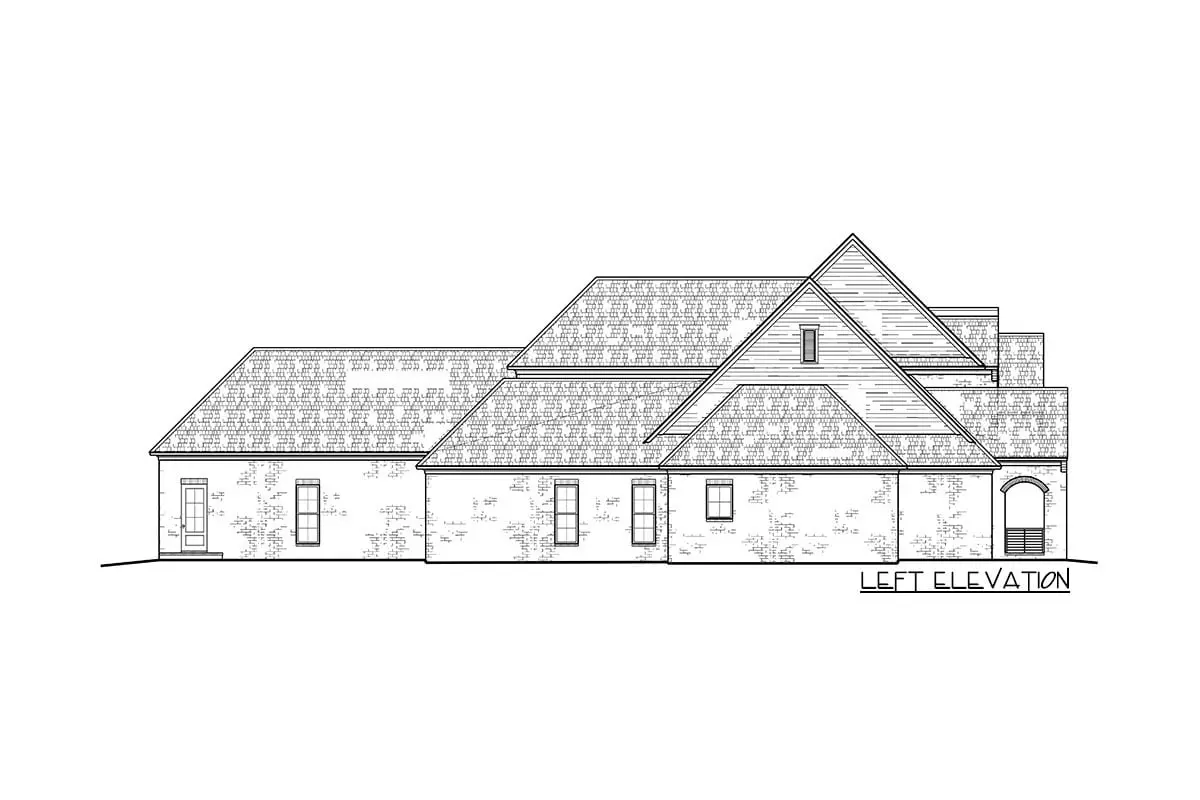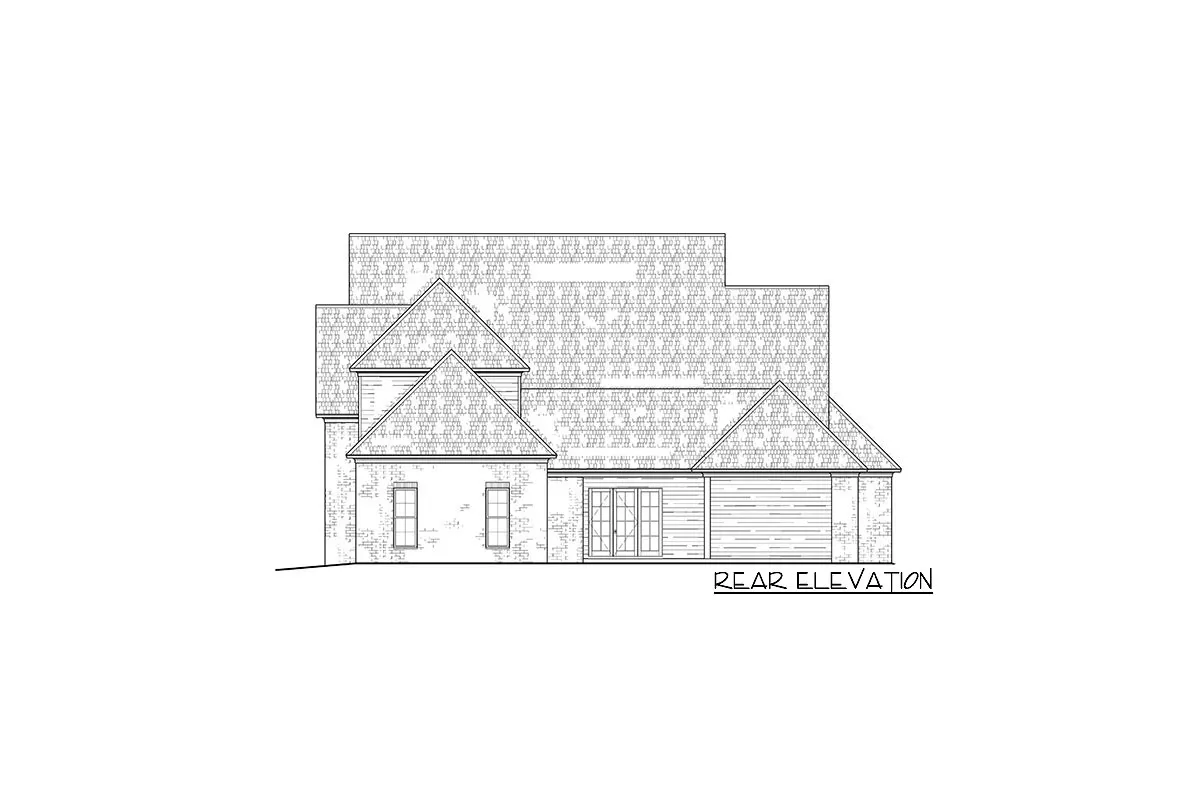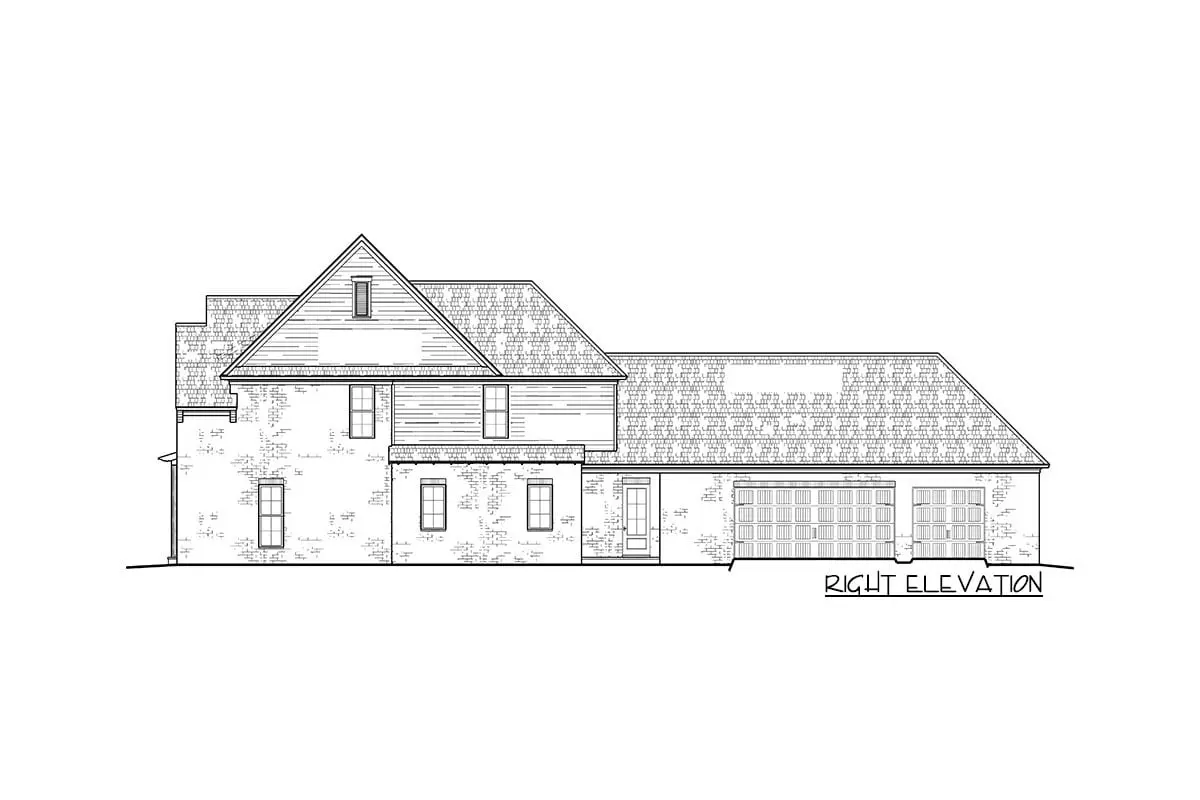Discover this exclusive Acadian home with brick siding, a double-sided fireplace, and a rear garage. See the exterior in robust brick and stone foundation.
Welcome to our house plans featuring a 2-story 5-bedroom exclusive brick-clad Acadian home floor plan. Below are floor plans, additional sample photos, and plan details and dimensions.
Floor Plan
Main Level
2nd Floor
Additional Floor Plan Images
The exterior shade on the front of the home is white and gray in hue.
Sketch of the exclusive 5-bedroom, 2-story, brick-clad Acadian home’s front elevation.
Sketch of the exclusive 5-bedroom, 2-story, brick-clad Acadian home’s left elevation.
Sketch of the exclusive 5-bedroom, 2-story, brick-clad Acadian home’s rear elevation.
Sketch of the exclusive 5-bedroom, 2-story, brick-clad Acadian home’s right elevation.
Plan Details
Dimensions
| Width: | 67′ 11″ |
| Depth: | 109′ 6″ |
| Max ridge height: | 37′ 4″ |
Garage
| Type: | Attached |
| Area: | 923 sq. ft. |
| Count: | 3 Cars |
| Entry Location: | Side |
Roof Details
| Primary Pitch: | 12 on 12 |
| Framing Type: | Stick |
Exterior Walls
| Standard Type(s): | 2×4 |
| Optional Type(s): | 2×6 |
Dimensions
| Width: | 67′ 11″ |
| Depth: | 109′ 6″ |
| Max ridge height: | 37′ 4″ |
Garage
| Type: | Attached |
| Area: | 923 sq. ft. |
| Count: | 3 Cars |
| Entry Location: | Side |
Roof Details
| Primary Pitch: | 12 on 12 |
| Framing Type: | Stick |
View More Details About This Floor Plan
Plan 510208WDY
This unique, brick-clad house design has an easy-to-understand layout and a 3-car garage linked to the back of the house. The garage’s storage area is ideal for holding lawn equipment. A quiet study and sitting porch are to the left of the entrance, while the formal dining room is to the right. The focus of the layout is the living room, which has a vaulted ceiling and entrance to the rear porch.
The sole partition separating the living area from the keeping room and kitchen is a double-sided fireplace. The gourmet kitchen has plenty of storage, a prep island, and a sizable walk-in pantry, so it fulfills all the items on your checklist. A large walk-in closet and his and hers bathroom with two sinks and toilet areas are included in the main-level master suite to accommodate your changing demands. On the upper floor, bedrooms 4 and 5 share a flexible bonus room while there is another bedroom on the main level.


