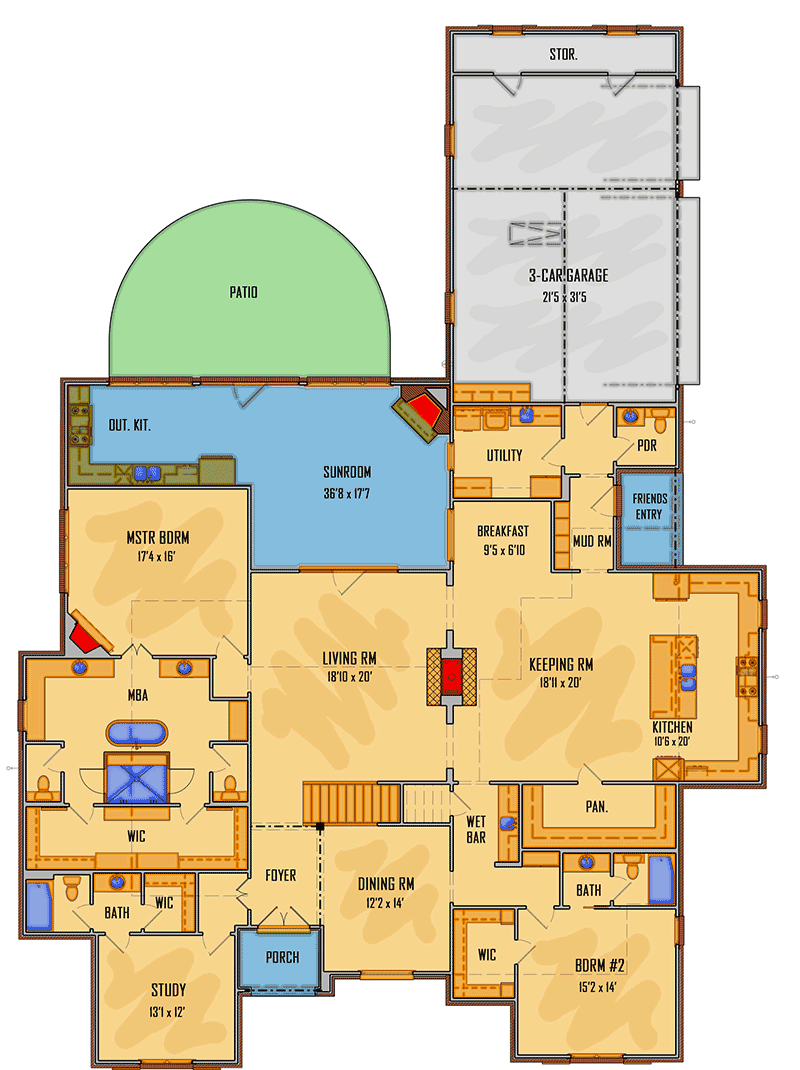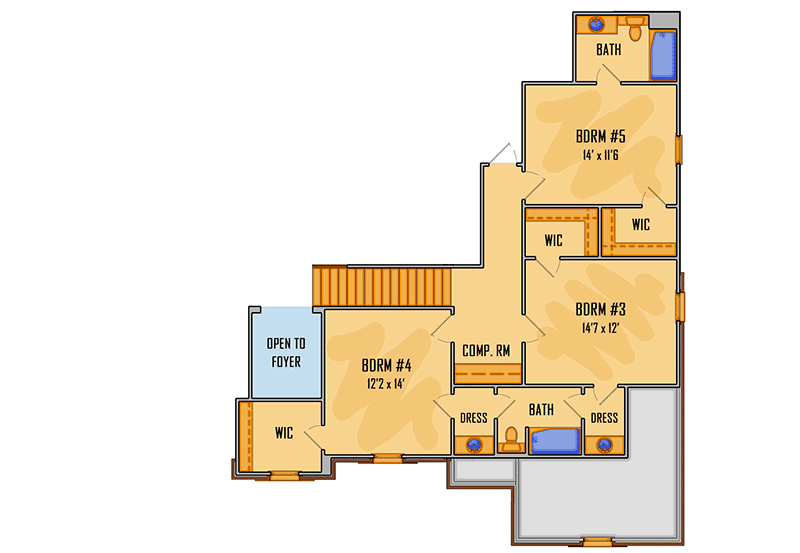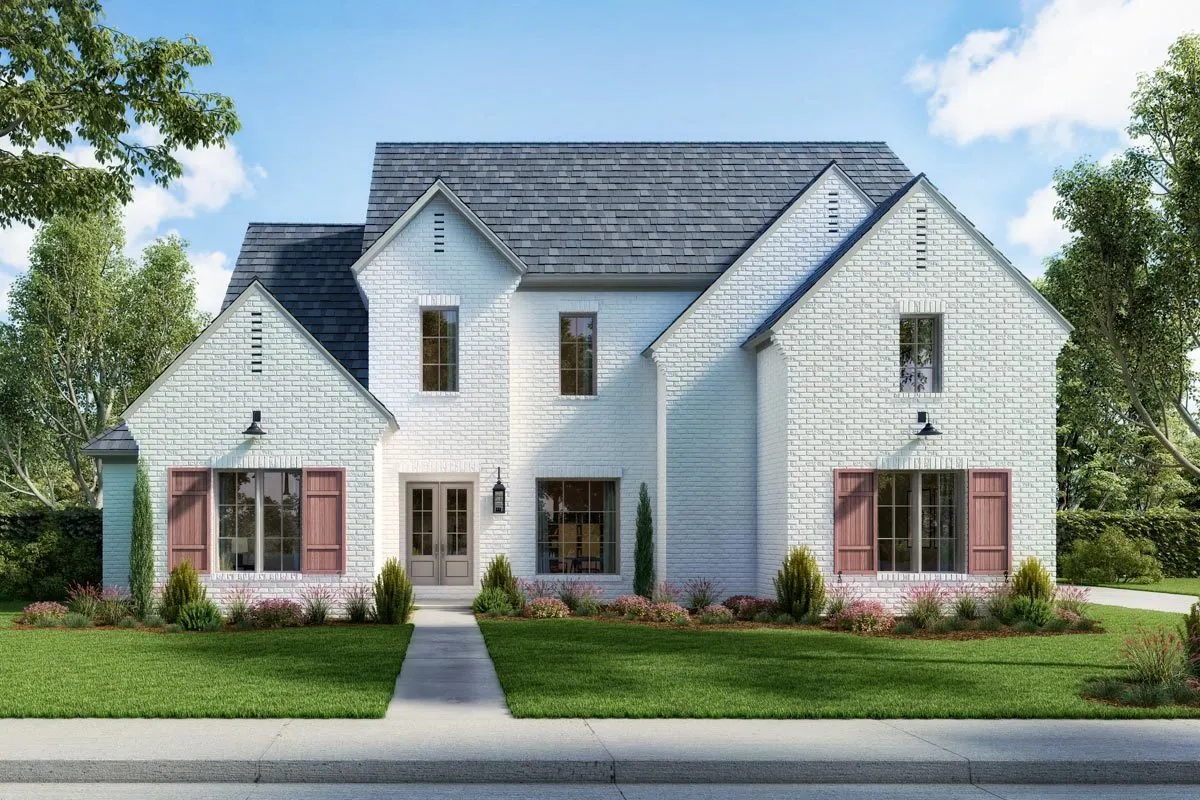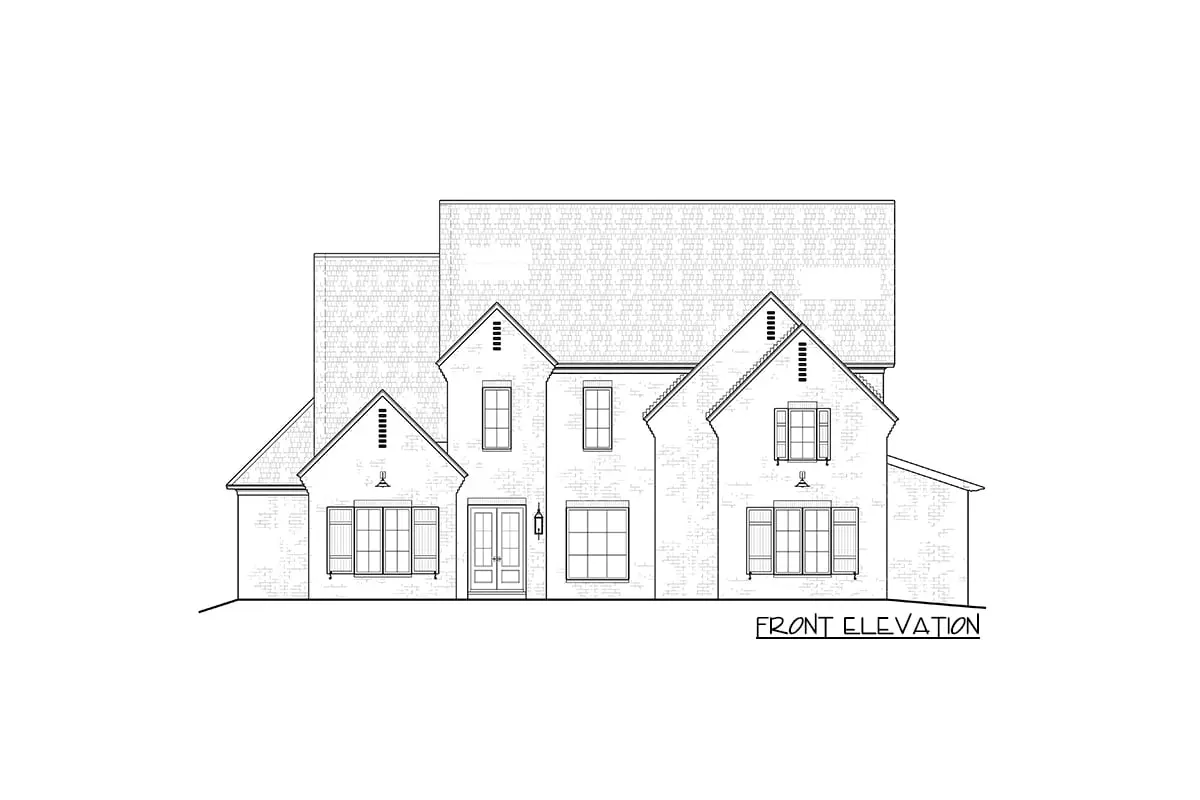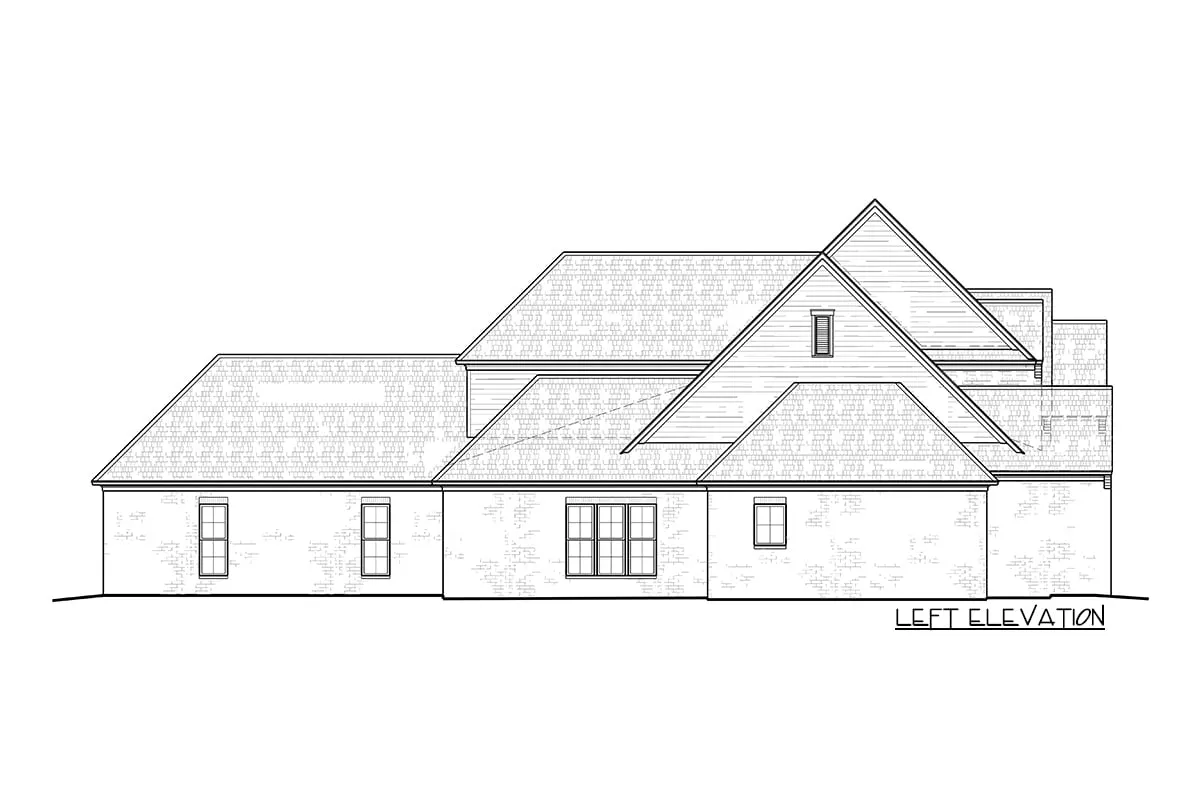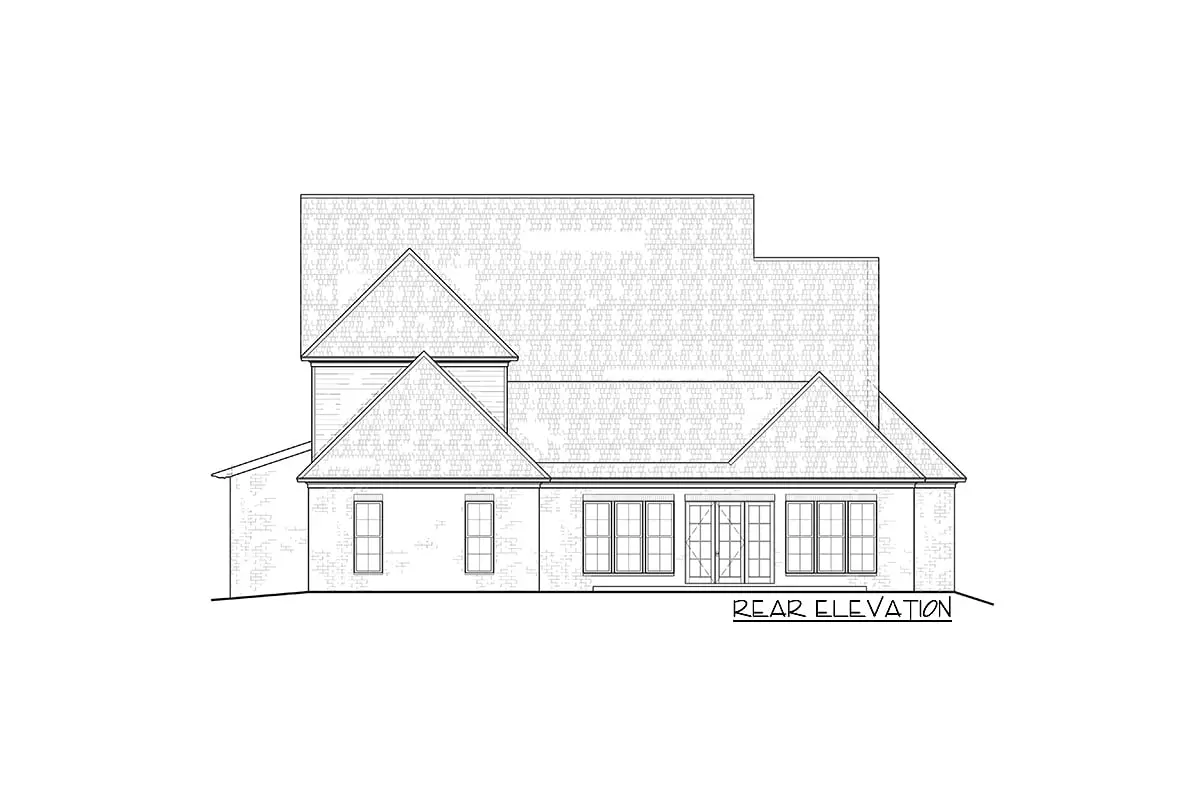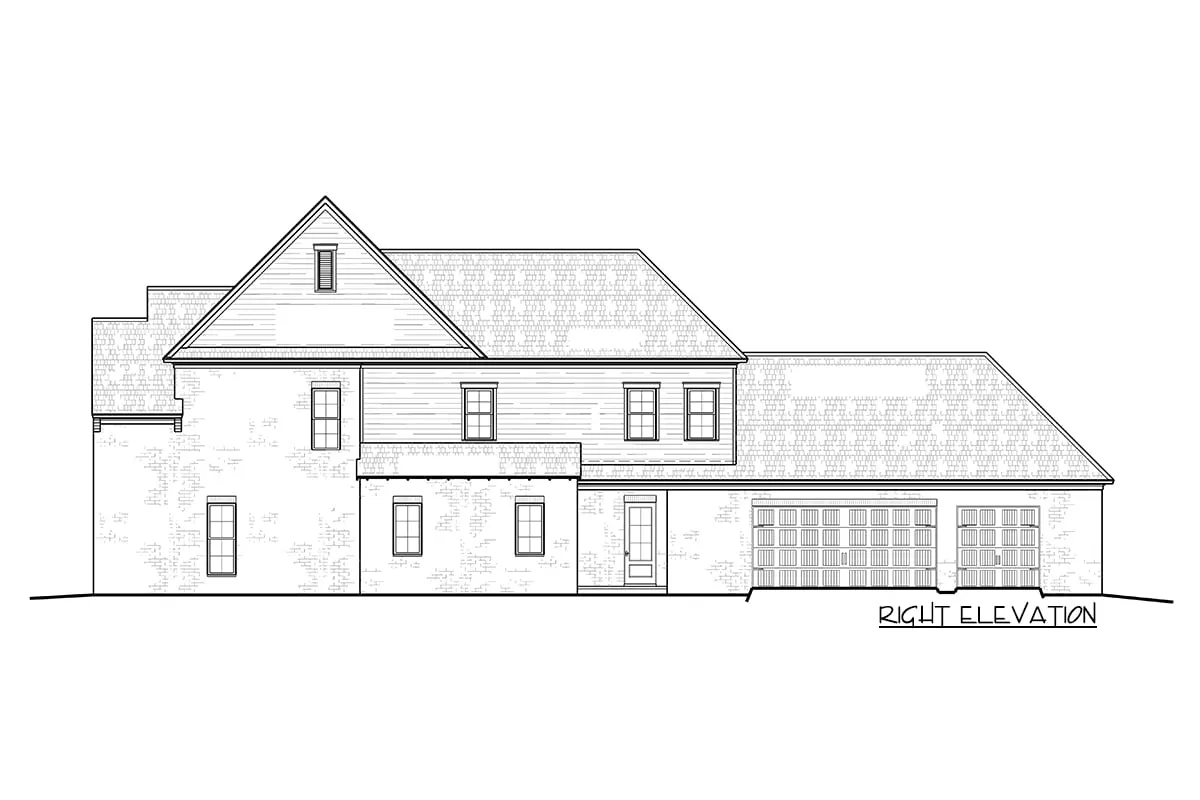Learn more about this rare Acadian home with a two-sided fireplace. The façade is painted white and gray with wooden accent shutters.
Welcome to our house plans featuring a 2-story 5-bedroom exclusive Acadian house floor plan. Below are floor plans, additional sample photos, and plan details and dimensions.
Floor Plan
Main Level
2nd Floor
Additional Floor Plan Images
The front of the home has a white brick foundation and a gray roof.
The main entrance is a neutral gray with wood accent window shutters.
The 2-story 5-bedroom exclusive Acadian house’s front elevation drawing.
The 2-story 5-bedroom exclusive Acadian house’s left elevation drawing.
The 2-story 5-bedroom exclusive Acadian house’s rear elevation drawing.
The 2-story 5-bedroom exclusive Acadian house’s right elevation drawing.
Plan Details
Dimensions
| Width: | 72′ 2″ |
| Depth: | 100′ 4″ |
Garage
| Type: | Attached |
| Area: | 786 sq. ft. |
| Count: | 3 Cars |
| Entry Location: | Side |
Ceiling Heights
| First Floor / 11′ 0″ |
|
| Second Floor / 10′ 0″ |
Roof Details
| Primary Pitch: | 12 on 12 |
| Framing Type: | Stick |
Dimensions
| Width: | 72′ 2″ |
| Depth: | 100′ 4″ |
Garage
| Type: | Attached |
| Area: | 786 sq. ft. |
| Count: | 3 Cars |
| Entry Location: | Side |
Ceiling Heights
| First Floor / 11′ 0″ |
|
| Second Floor / 10′ 0″ |
Roof Details
| Primary Pitch: | 12 on 12 |
| Framing Type: | Stick |
View More Details About This Floor Plan
Plan 510143WDY
The magnificent curb appeal is enhanced by the regal façade of this two-story Acadian home plan, which is exclusive to Architectural Designs. A two-sided direct vent gas fireplace heats both the living and keeping rooms, while the neighboring sunroom provides a bright and open living area with an outdoor kitchen. A prep island is surrounded by U-shaped cabinets in the kitchen, and an adjacent pantry provides plenty of storage space for bigger kitchen appliances.
The main-level master bedroom features a corner fireplace, a 5-fixture bath with a freestanding tub, and a walk-in closet. On the first level, there is also a second bedroom and a study, each with its own full bath. Upstairs, you’ll find three more bedrooms, two of which share a Jack-and-Jill bath and one with a full bath. A computer nook at the top of the stairs serves as a gathering place for devices.


