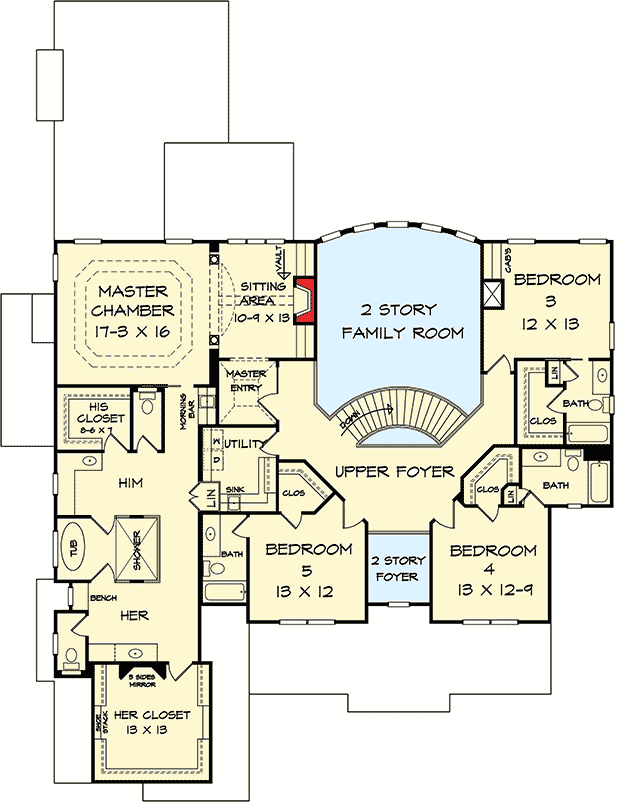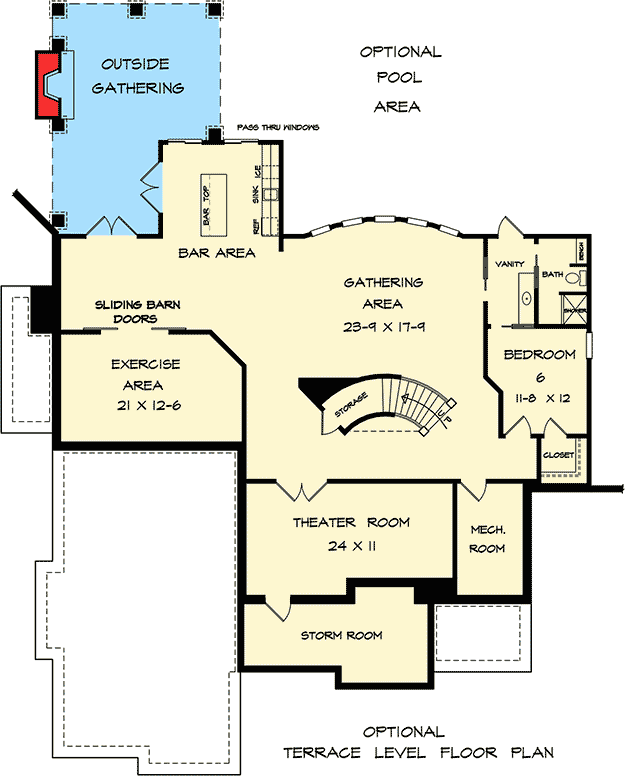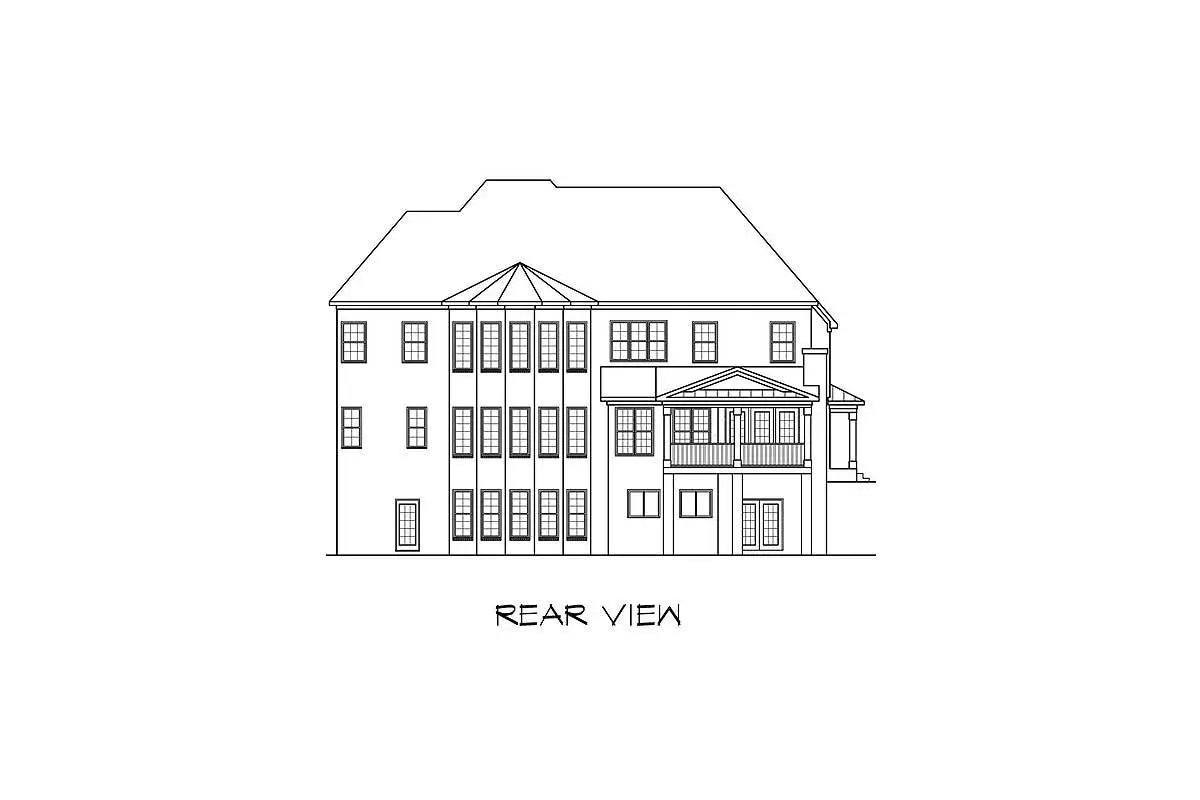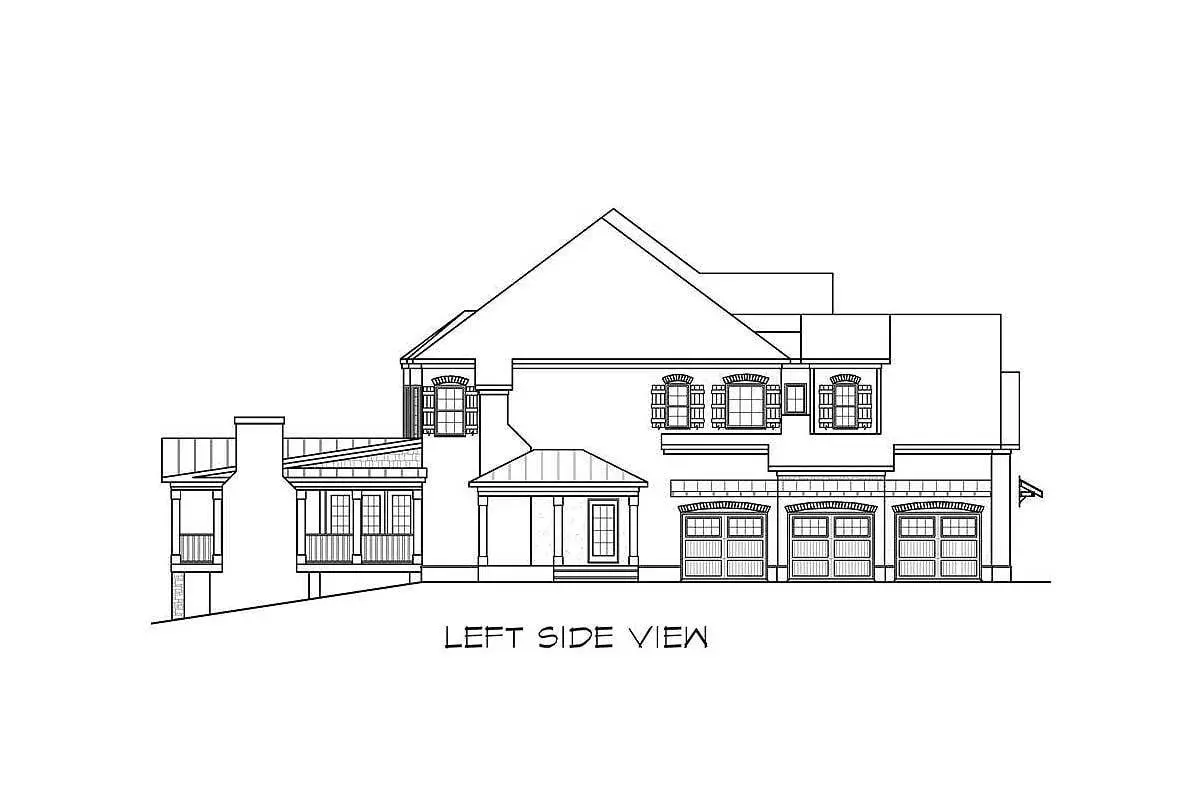Discover more about this European traditional home with a family room and a home office. The exterior is made of brick and stone in a brown color tone.
Welcome to our house plans featuring a 2-story 5-bedroom European traditional house floor plan. Below are floor plans, additional sample photos, and plan details and dimensions.
Floor Plan
Main Level
2nd Floor
Lower Level
Additional Floor Plan Images
The front exterior of the house with brown wood window shutters.
Rear elevation of a two-story, five-bedroom European traditional home.
Left elevation of a two-story, five-bedroom European traditional home.
Right elevation of a two-story, five-bedroom European traditional home.
Plan Details
Dimensions
| Width: | 69′ 0″ |
| Depth: | 90′ 3″ |
| Max ridge height: | 38′ 0″ |
Garage
| Type: | Attached |
| Area: | 850 sq. ft. |
| Count: | 3 Cars |
| Entry Location: | Side |
Ceiling Heights
| Lower Level / 9′ 0″ |
|
| First Floor / 10′ 0″ |
Roof Details
| Primary Pitch: | 10 on 12 |
| Secondary Pitch: | 14 on 12 |
| Framing Type: | Stick |
Dimensions
| Width: | 69′ 0″ |
| Depth: | 90′ 3″ |
| Max ridge height: | 38′ 0″ |
Garage
| Type: | Attached |
| Area: | 850 sq. ft. |
| Count: | 3 Cars |
| Entry Location: | Side |
Ceiling Heights
| Lower Level / 9′ 0″ |
|
| First Floor / 10′ 0″ |
Roof Details
| Primary Pitch: | 10 on 12 |
| Secondary Pitch: | 14 on 12 |
| Framing Type: | Stick |
View More Details About This Floor Plan
Plan 36033DK
This Traditional house plan has two levels of brick and stone, as well as a large front porch. The dining room is framed by three magnificent columns, which provide views of the two-story entryway and large hall. The stunning curving staircase that sweeps up to the second story is the first thing you see upon entering.
The ceiling in the family room is likewise high, with a large bow window and built-ins on each side of the fireplace. The kitchen, nook, and keeping room create one enormous area to the left, with access to the expansive vaulted terrace with its outdoor fireplace. The lavish master bedroom, with its double tray ceiling, comfortable sitting room with fireplace, and, best of all, his and her bathrooms that share just the tub and shower area is the crown gem of the second level.
Her wardrobe has a three-way mirror, and she has a morning bar with a sink. The additional bedrooms all have separate bathrooms and large walk-in closets. Finish the optional bottom level and you’ll get a specialized fitness room, a theater room, a reinforced storm room, and a large meeting space with a kitchenette.







