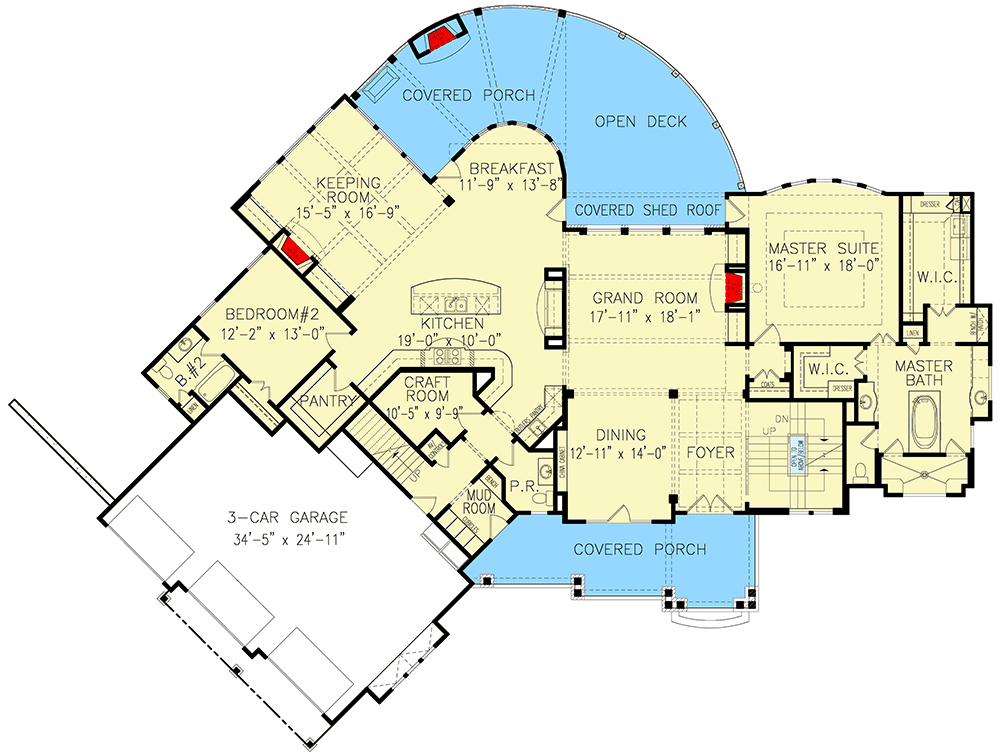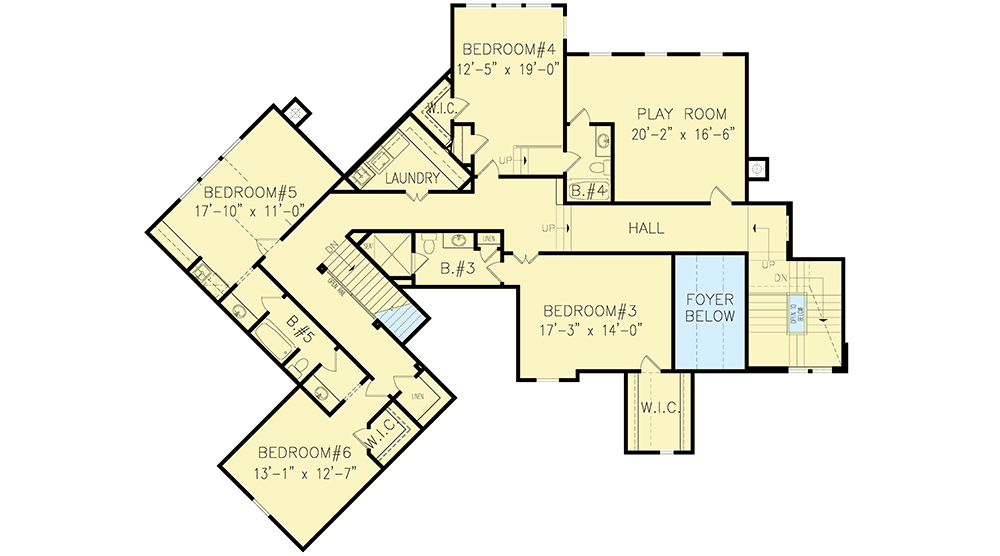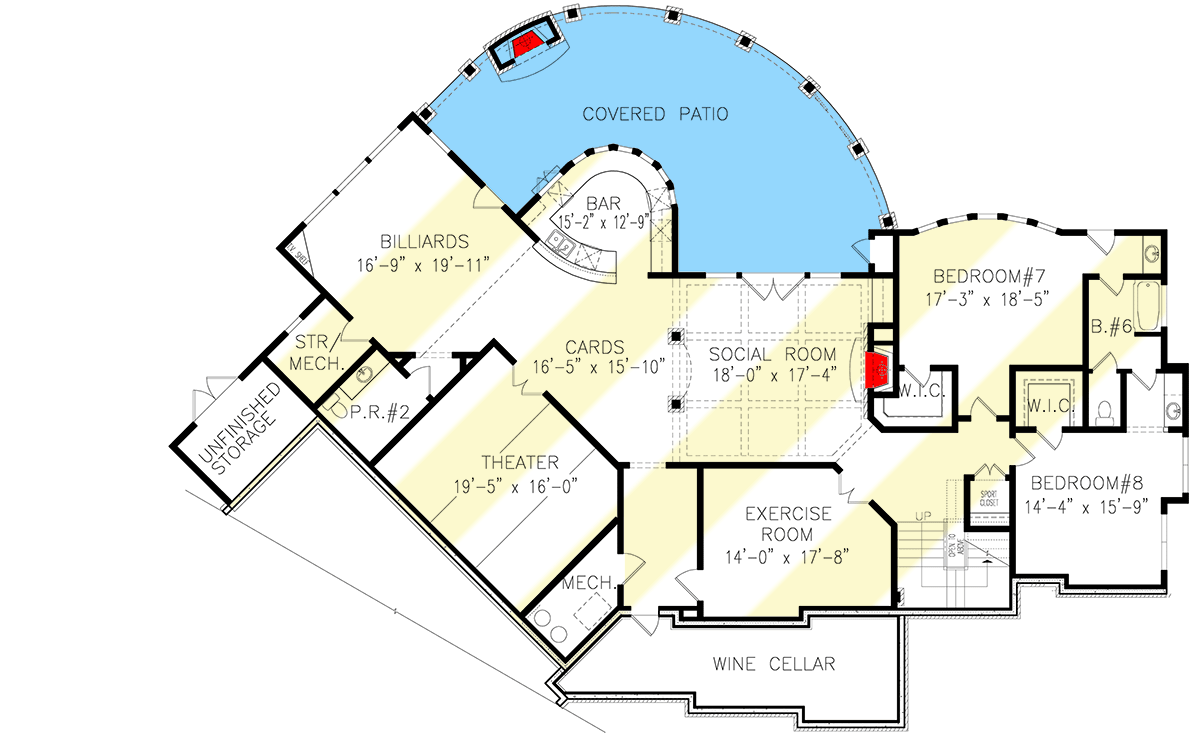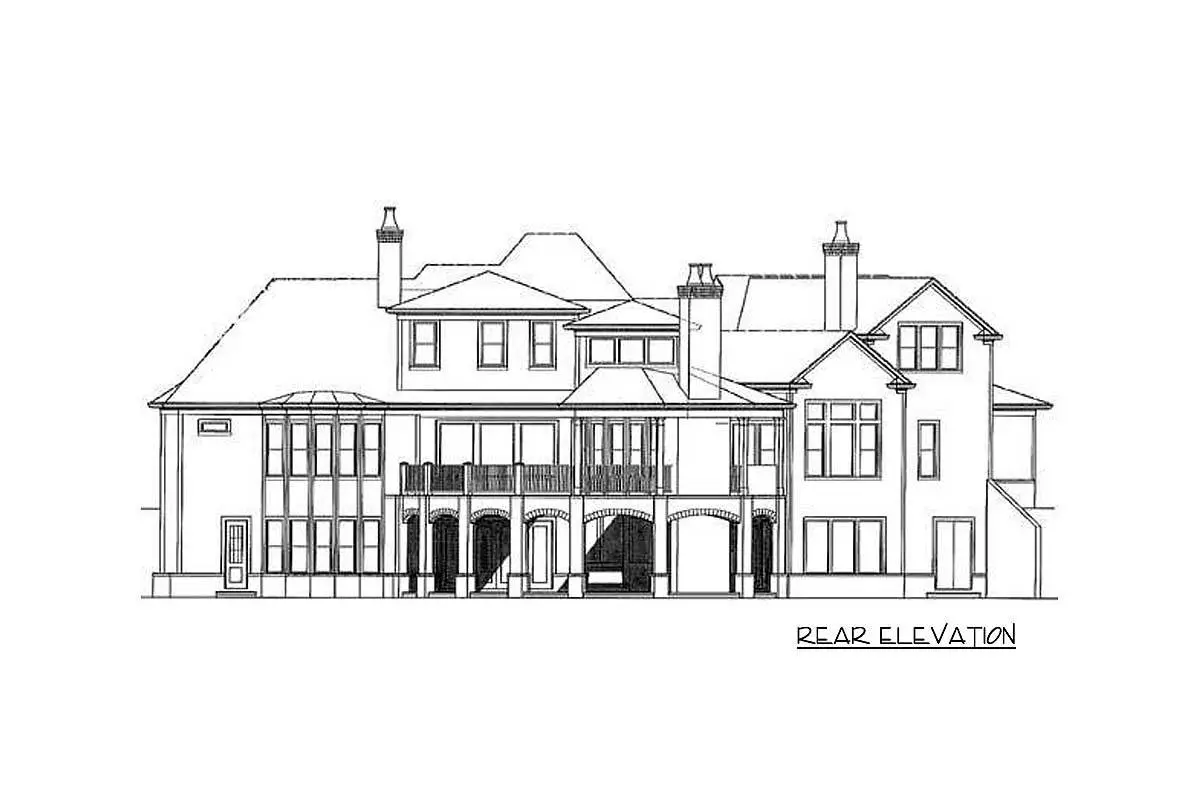Learn more about the deluxe mountain craftsman dream house. See the façade in shingles and stone foundation, complete with a gorgeous gate.
Welcome to our house plans featuring a 2-story 5-bedroom deluxe mountain craftsman floor plan. Below are floor plans, additional sample photos, and plan details and dimensions.
Floor Plan
Main Level
2nd Floor
Optional Finished Lower Level
Additional Floor Plan Images
The front of the house has beautiful landscaping and a gate design.
Rear elevation sketch of the 2-story 5-bedroom deluxe mountain craftsman house.
Plan Details
Dimensions
| Width: | 100′ 9″ |
| Depth: | 89′ 9″ |
Garage
| Type: | Attached |
| Area: | 838 sq. ft. |
| Count: | 3 Cars |
| Entry Location: | Side |
Ceiling Heights
| Lower Level / 10′ 0″ |
|
| First Floor / 10′ 0″ |
|
| Second Floor / 9′ 0″ |
Exterior Walls
| Standard Type(s): | 2×4 |
| Optional Type(s): | 2×6 |
Dimensions
| Width: | 100′ 9″ |
| Depth: | 89′ 9″ |
Garage
| Type: | Attached |
| Area: | 838 sq. ft. |
| Count: | 3 Cars |
| Entry Location: | Side |
Ceiling Heights
| Lower Level / 10′ 0″ |
|
| First Floor / 10′ 0″ |
|
| Second Floor / 9′ 0″ |
View More Details About This Floor Plan
Plan 15688GE
This mountain house plan has a large upper floor with laundry, bedrooms, and a playroom. It is available in a variety of configurations. As you approach the front porch entry, you are attracted to the rustic beauty of towering timber trusses framing 8′-high glass doors. This home plan has an intricate gabled peak, varying roof pitches, and a beautiful single dormer, making it a genuine mountain artisan facade.
A 16′ entryway and adjacent dining room greet visitors as they enter the property. The lodge room contains a wall of windows and a vaulted ceiling, as well as a built-in fireplace and a vaulted ceiling. The breakfast room, kitchen, and keeping room are all centrally positioned and next to numerous bigger rooms, allowing for easy movement across the house. Convert Bedroom 2 to a home office if you need one.
Related Plans: Acquire a smaller second level with house plans 15617GE (hip roof, 2,611 sq. ft.) and 15651GE (gable roof, 2,611 sq. ft.), 15623GE (3,126 sq. ft.) and 15662GE (3,202 sq. ft.). Get a finished lower level with house plans 15622GE and 15697GE.





