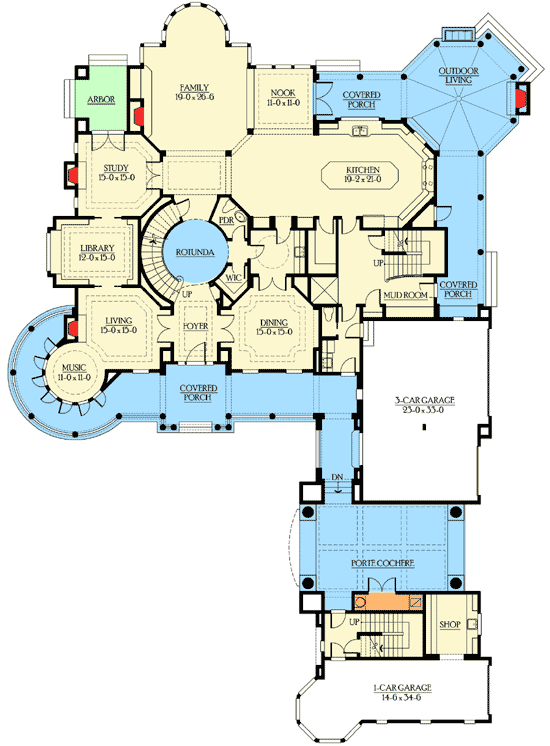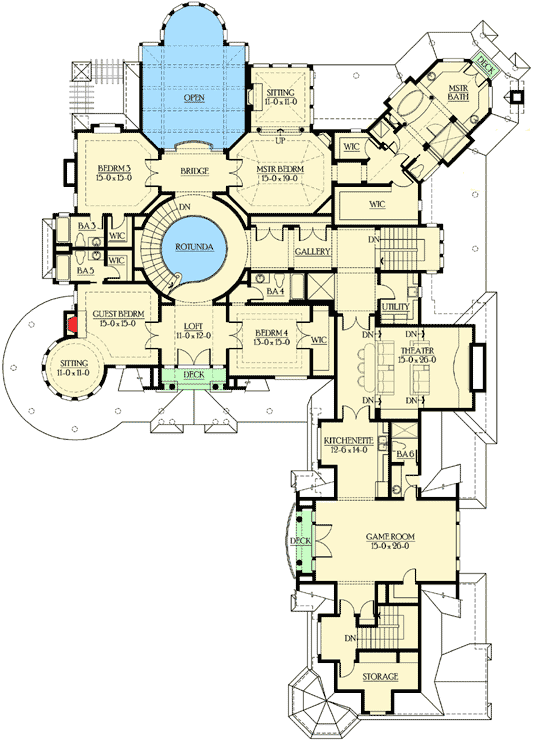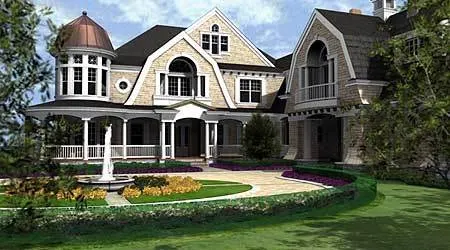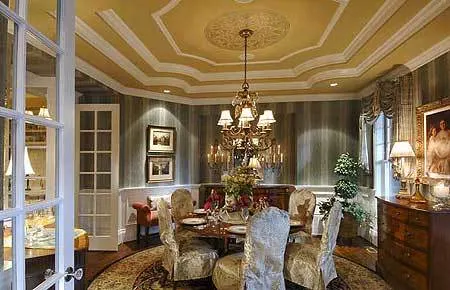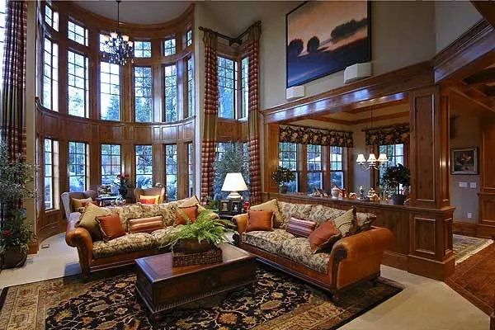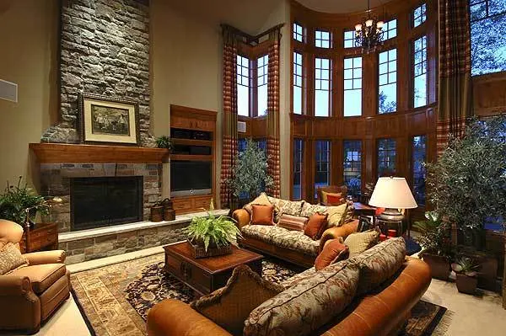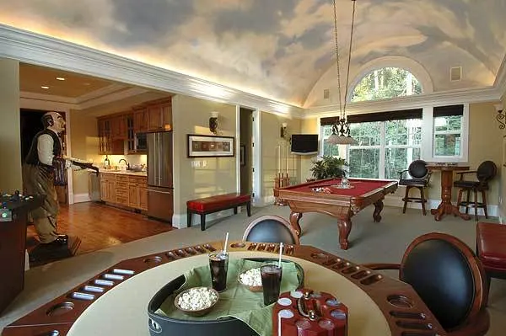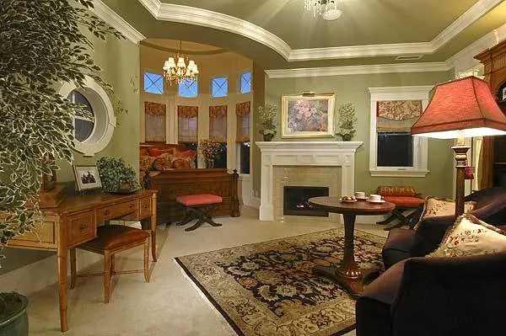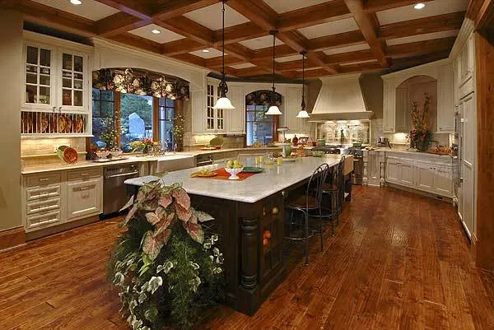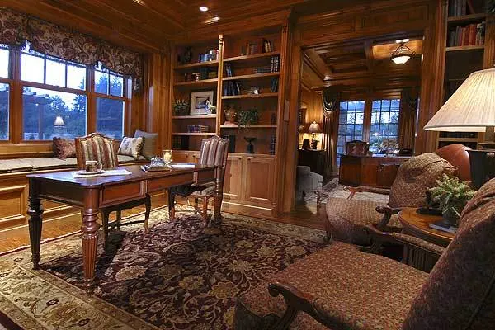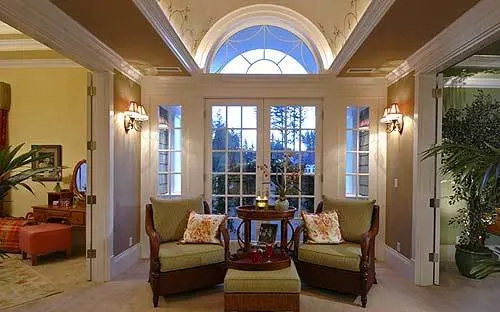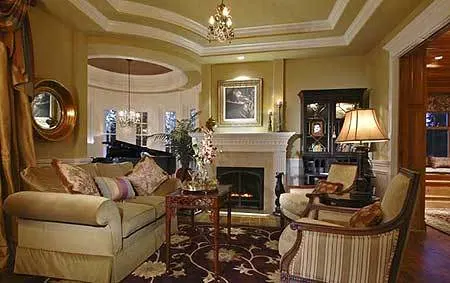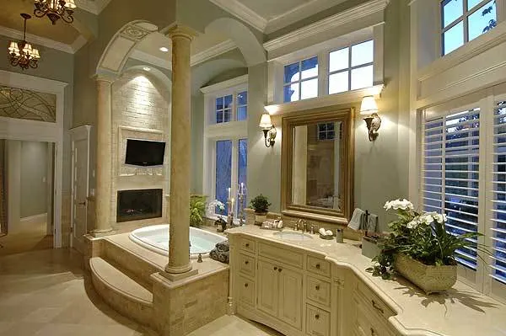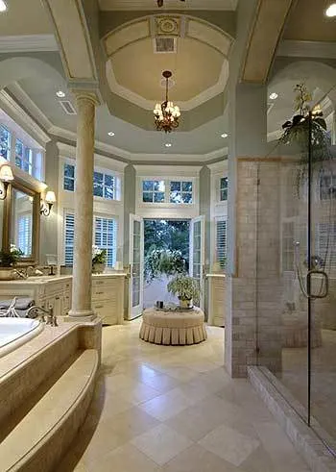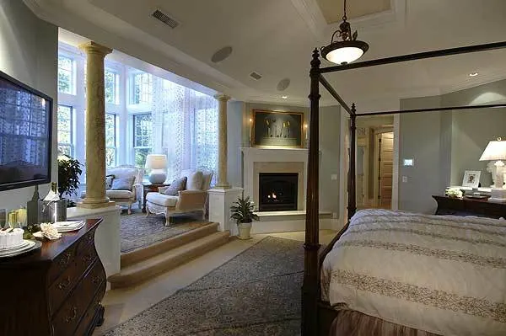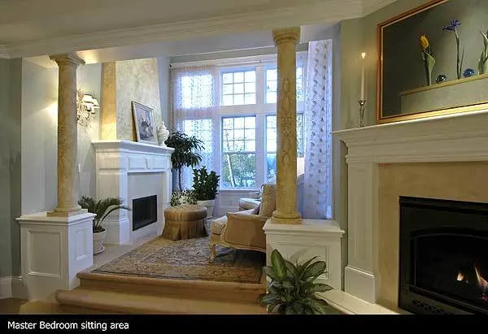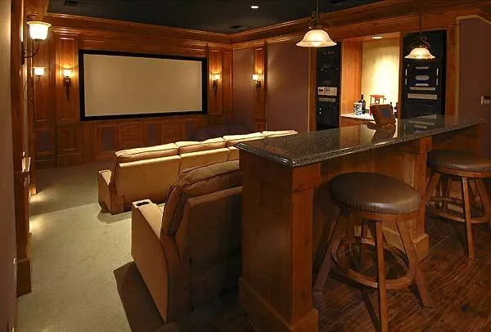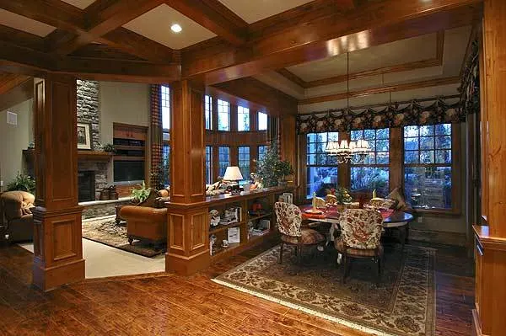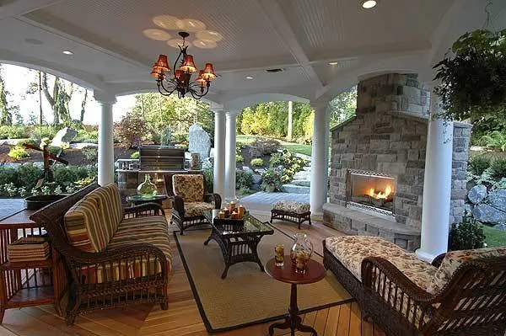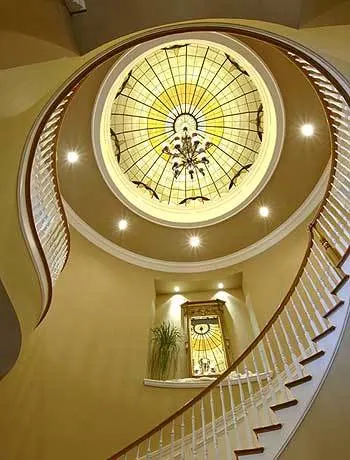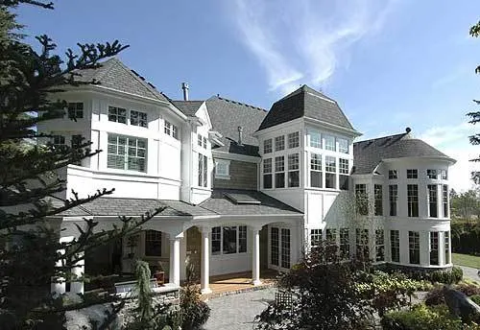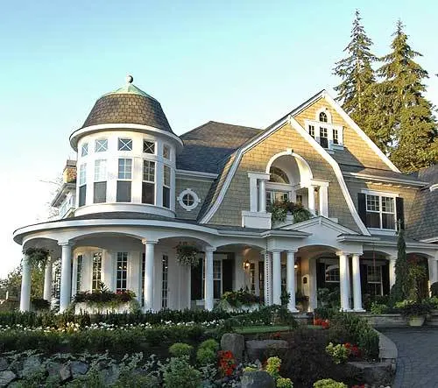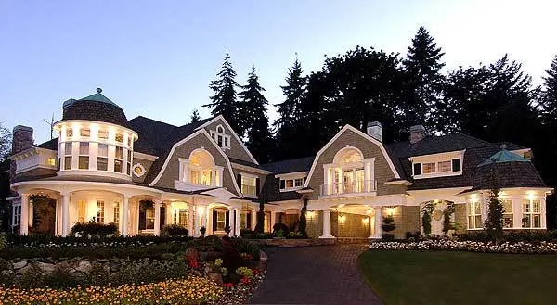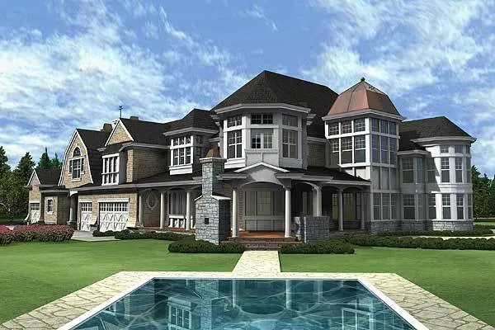Discover more about the craftsman luxury-style interior home. Observe the shingle-style gables, gambrels, columns, turrets, and verandas on the exterior facade.
Welcome to our house plans featuring a 2-story 5-bedroom craftsman Newport floor plan. Below are floor plans, additional sample photos, and plan details and dimensions.
Floor Plan
Main Level
2nd Floor
Additional Floor Plan Images
Front of the Newport craftsman house with a luxurious exterior design of roofs and walls.
A stunning view of a round landscaping garden and fountain at the front of the house.
Luxurious dining space with a table set and a bright chandelier.
The great room space is decorated with polished wood and a brown color tone.
A stone-framed fireplace is accessible in the living room area.
A game room space with a kitchenette and a ceiling decorated with arched windows.
Guest room with a sitting area and walls painted a light shade of green.
An oval-shaped kitchen area with Christmas decorations.
Study space with a table and chairs and an elegant wooden accent design.
Sitting space with a white door, window, and decorative glass frames.
A beautiful sofa and fireplace may be seen in the guest room.
Master bathroom elegant design in beige color interior with tub and vanity.
The master bathroom features a door to the deck area.
Master bedroom with a large sitting area and fireplace.
Two fireplace features in the master bedroom with marble accent posts.
Theater room in spacious classic wood accent style.
Nook is adjacent to the family room with an elegant round table with a chandelier.
An outdoor living area includes a fireplace and luxurious seats with cushions for leisure.
The house has a beautiful rotunda design with white and wood accent styles.
The outer façade of the house has colors white and gray.
The house’s magnificent gambrels, columns, and gables in the shingle style stand out on the exterior.
The front of the house has a large landscaping element that improves curb appeal.
Great view of the garage and pool area of the craftsman Newport house.
Plan Details
Dimensions
| Width: | 95′ 0″ |
| Depth: | 135′ 0″ |
| Max ridge height: | 39′ 6″ |
Garage
| Type: | Attached |
| Area: | 1345 sq. ft. |
| Count: | 4 Cars |
| Entry Location: | Side |
Ceiling Heights
| First Floor / 10′ 0″ |
|
| Second Floor / 9′ 0″ |
Roof Details
| Primary Pitch: | 10 on 12 |
| Framing Type: | Stick and Truss |
Dimensions
| Width: | 95′ 0″ |
| Depth: | 135′ 0″ |
| Max ridge height: | 39′ 6″ |
Garage
| Type: | Attached |
| Area: | 1345 sq. ft. |
| Count: | 4 Cars |
| Entry Location: | Side |
Ceiling Heights
| First Floor / 10′ 0″ |
|
| Second Floor / 9′ 0″ |
Roof Details
| Primary Pitch: | 10 on 12 |
| Framing Type: | Stick and Truss |
View More Details About This Floor Plan
Plan 23219JD
The shingle-style gables, gambrels, columns, turrets, and verandas exemplify Newport’s elegance and draw people in. From the classic entrance, you are instantly lured into the magnificent, circular rotunda with its domed roof. With its curving bay window and two stories, the adjacent great room serves as the focal point of the sizable family living space. While the cozy library and study provide for private pastimes, the formal living and dining rooms allow for lavish entertainment. The practicality of the house is improved with service areas such as a butlery, a mud room with an elevator, and a back staircase.
A gourmet’s dream, the kitchen is outfitted for many cooks and the production of gastronomic marvels. The master bedroom is an exquisite private haven. The master bathroom is equipped with a columned soaking tub, double closets, vanities, a balcony, a tiered ceiling, and stacked washing and dryer. The creative and distinctive rooms in the children’s apartments are the centerpiece. The upper floor is completed with a home cinema, gaming room, laundry room, and craft area. This luxurious home layout was named “Best of Show” at Street of Dreams.
Related Plans: Obtain a master room on the main level with a home layout 23414JD.
Get a completed basement with a walkout using the home layout. 23415JD.
Get a private deck and a third-floor loft with your house layout 23222JD and 23220JD (with a 2-story gym).
NOTE: When building in the State of Washington, additional costs apply. Get in touch with us for further details.


