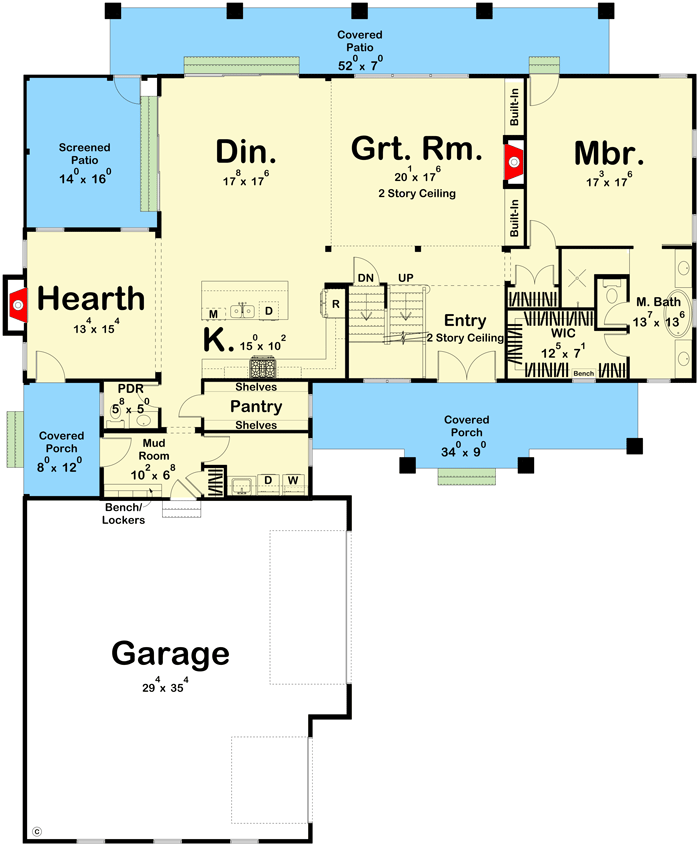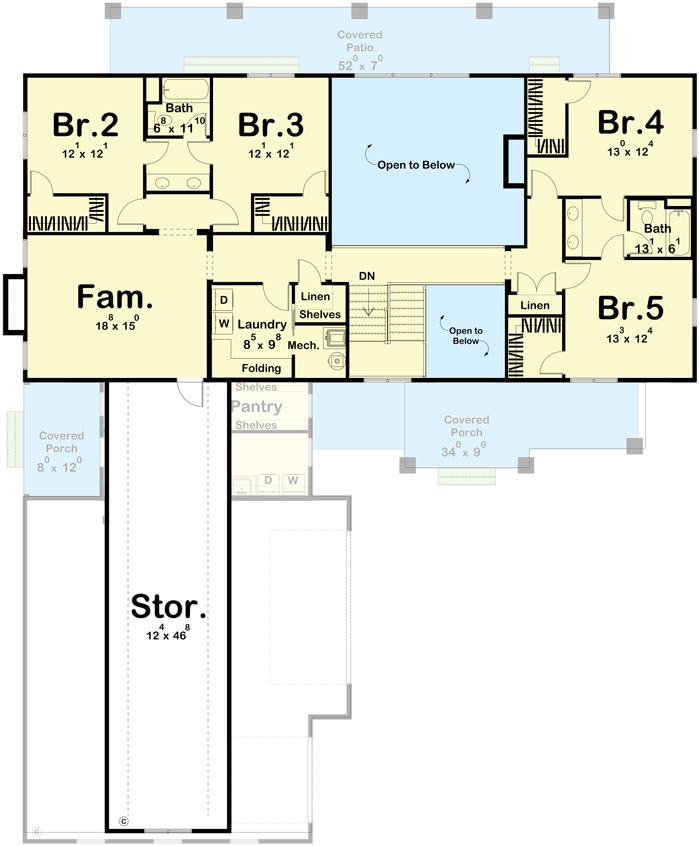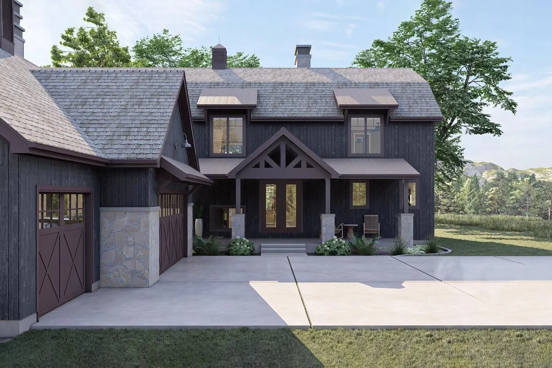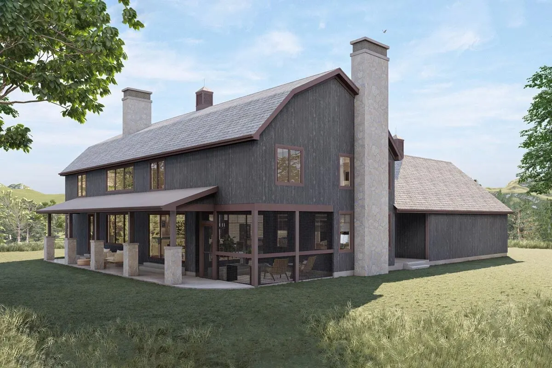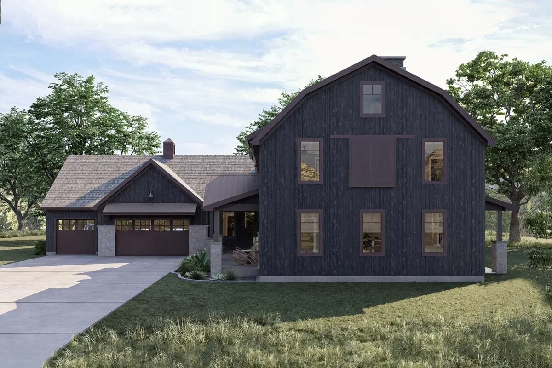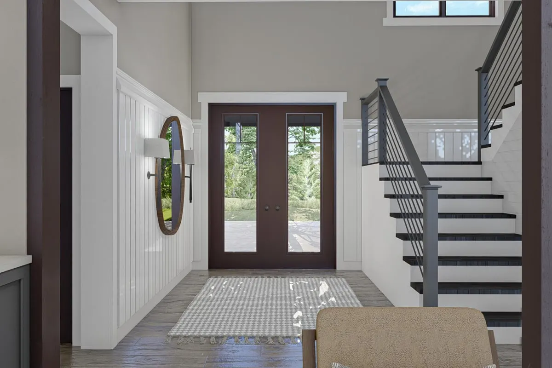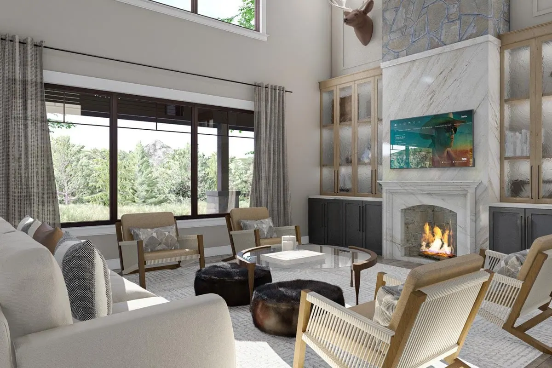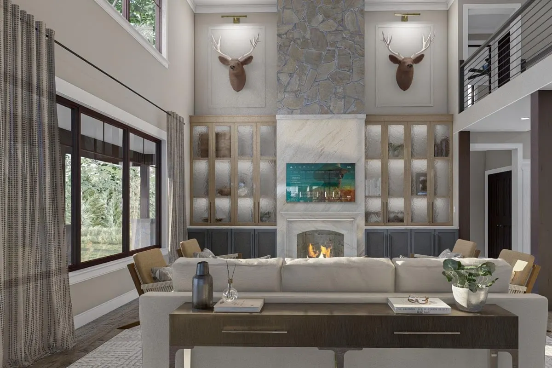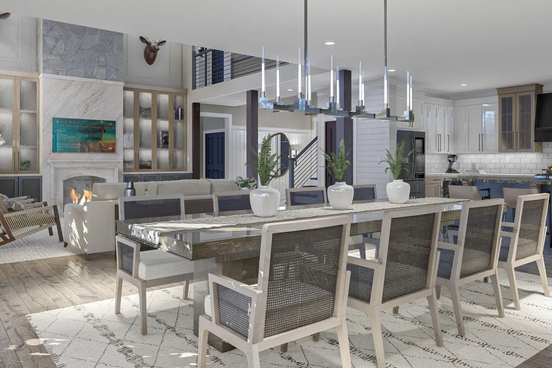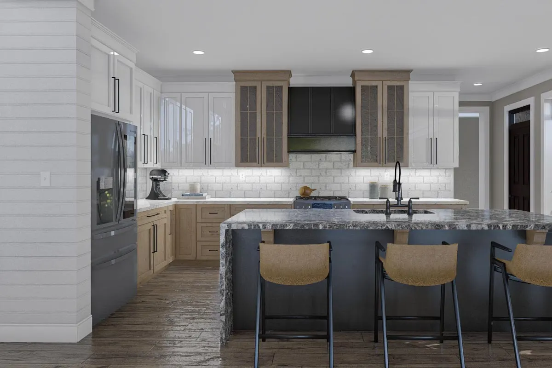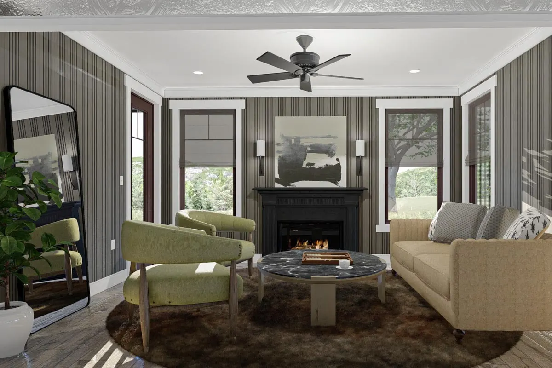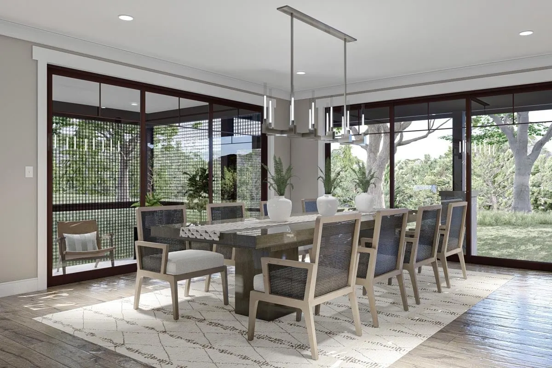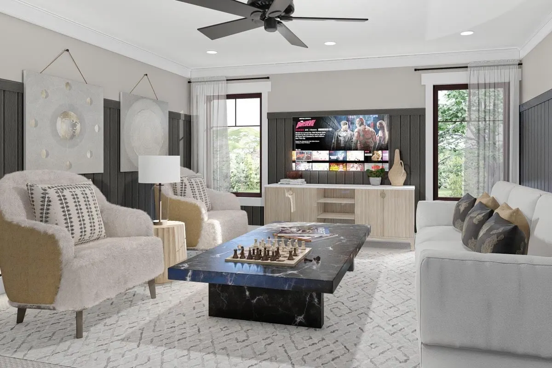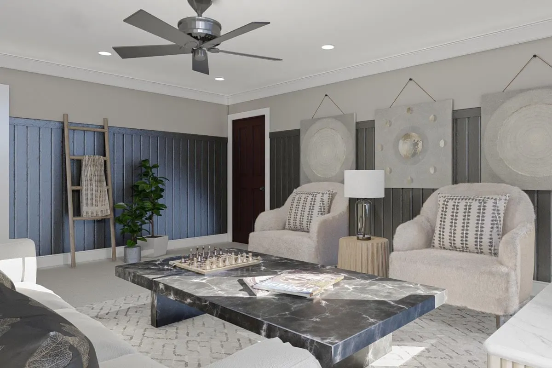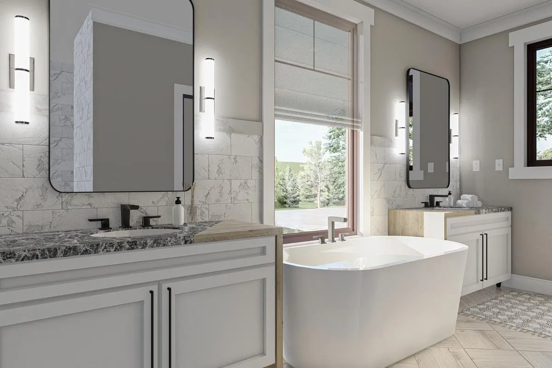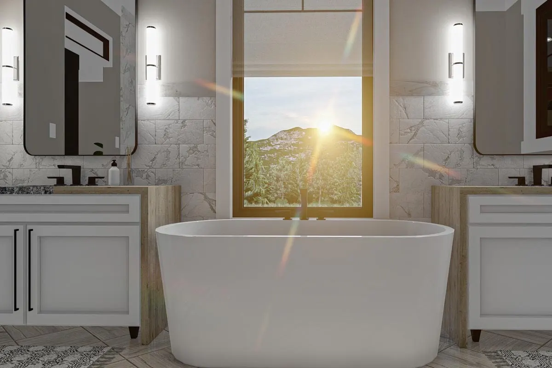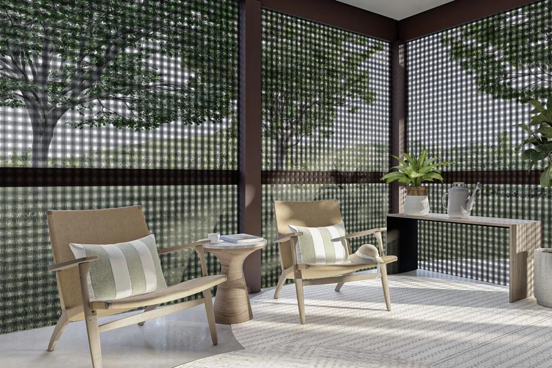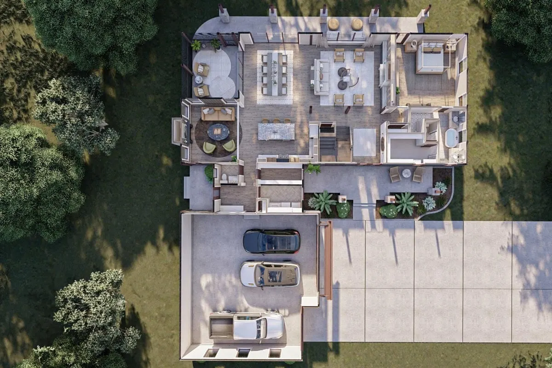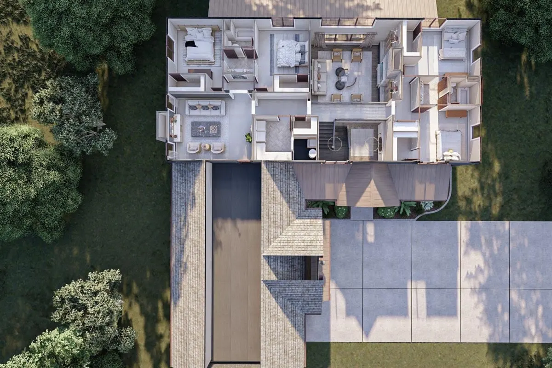Explore more about this craftsman barndominium-style house with a large 3-car garage. See neutral color accent exterior with broad driveway.
Welcome to our house plans featuring a 2-story 5-bedroom craftsman barndominium-style house floor plan. Below are floor plans, additional sample photos, and plan details and dimensions.
Floor Plan
Main Level
2nd Floor
Additional Floor Plan Images
The front of the house with a dark accent-type exterior.
Front porch with rocking chairs accessible for seating.
Screened patio space on the house’s left side.
The right side of the home has a lovely window layout with a central barn-type shutter.
The foyer of the home has a double door-glass accent entry.
The Interior of the living room is light and airy and blends well with the furniture.
Lovely view of the fireplace area with a frosted glass cabinet.
Large dining table and chairs in a gray tone with a wood accent.
Kitchen with modern countertops and cabinets.
Hearth area with comfortable sofas and seats, as well as a round center table.
Dining area with an outdoor view and located close to screened-in patio area.
Family room with elegant interior design and marble table.
The family room features stylish furnishings and indoor plants.
Master bathroom with two vanities and an airy and clean design interior.
Bathing tub in white near the window with a nice view of the outside.
The screened patio area has a relaxing atmosphere with wooden furnishings.
Top view of the house plan with large garage space.
Top view of the roof plan on the garage and patio sections of the home.
Plan Details
Dimensions
| Width: | 72′ 0″ |
| Depth: | 87′ 4″ |
| Max ridge height: | 30′ 0″ |
Garage
| Type: | Attached |
| Area: | 1166 sq. ft. |
| Count: | 3 Cars |
| Entry Location: | Courtyard |
Ceiling Heights
| Lower Level / 9′ 0″ |
|
| First Floor / 9′ 0″ |
|
| Second Floor / 10′ 0″ |
Roof Details
| Primary Pitch: | 6 on 12 |
| Secondary Pitch: | 12 on 12 |
| Framing Type: | Truss |
Dimensions
| Width: | 72′ 0″ |
| Depth: | 87′ 4″ |
| Max ridge height: | 30′ 0″ |
Garage
| Type: | Attached |
| Area: | 1166 sq. ft. |
| Count: | 3 Cars |
| Entry Location: | Courtyard |
Ceiling Heights
| Lower Level / 9′ 0″ |
|
| First Floor / 9′ 0″ |
|
| Second Floor / 10′ 0″ |
Roof Details
| Primary Pitch: | 6 on 12 |
| Secondary Pitch: | 12 on 12 |
| Framing Type: | Truss |
View More Details About This Floor Plan
Plan 623070DJ
This charming barndominium-style home plan (NOTE: this plan is made with stick framing, not steel) features a rustic façade with an attractive gambrel roof, wood siding, and a huge 3-car garage, providing it with excellent curb appeal. A spacious front-covered porch with a vaulted part centered on the front doors welcomes guests. Walk inside and you’ll find yourself in the entry area with the 2-story ceiling. When you travel farther into the house, you’ll realize that the great room, dining room, and kitchen are all open to one another.
The great room has a 2-story ceiling and a fireplace surrounded by built-ins. A big sliding patio door connects the dining area to the back-covered patio. The dining area also has access to a screened-in terrace. The kitchen has an island with a snack bar as well as a spacious walk-in pantry. A hearth area, positioned off the kitchen, is a fantastic location to unwind by the fire. The magnificent master suite is located on the right side of the house. The master bathroom contains a soaking tub, his/her vanities, a spacious walk-in shower, an enclosed toilet area, and a large walk-in closet.
Upstairs, there are four bedrooms and a huge family area. A jack-and-jill bathroom is shared by each pair of bedrooms. Each bedroom has its own walk-in closet. On the second level, there is also a second laundry room. The garage connects the residence through a big mud room that has a bench and lockers. Above it, there’s a ton of storage space.


