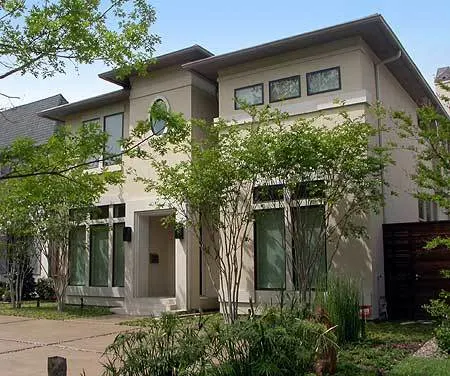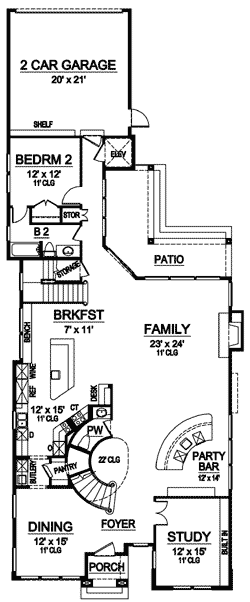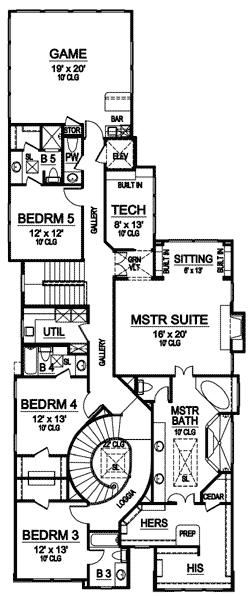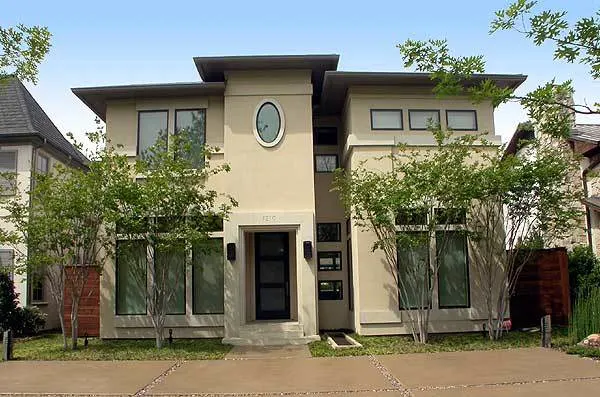Check this contemporary open space with an elevator as a plus. See European-style architecture with tall, vertical frames.
Welcome to our house plans featuring a 2-story 5-bedroom contemporary open interior floor plan. Below are floor plans, additional sample photos, and plan details and dimensions.
Floor Plan
Main Level
2nd Floor
Additional Floor Plan Images
The house’s façade is a neutral hue in a contemporary design.
Image of the home’s front with the windows and doors vertically framed.
The house in this contemporary design with a flat roof.
Plan Details
Dimensions
| Width: | 40′ 0″ |
| Depth: | 99′ 0″ |
| Max ridge height: | 33′ 0″ |
Garage
| Type: | Attached |
| Area: | 452 sq. ft. |
| Count: | 2 Cars |
| Entry Location: | Rear |
Ceiling Heights
| First Floor / 11′ 0″ |
|
| Second Floor / 10′ 0″ |
Roof Details
| Framing Type: | Stick Or Truss |
Dimensions
| Width: | 40′ 0″ |
| Depth: | 99′ 0″ |
| Max ridge height: | 33′ 0″ |
Garage
| Type: | Attached |
| Area: | 452 sq. ft. |
| Count: | 2 Cars |
| Entry Location: | Rear |
Ceiling Heights
| First Floor / 11′ 0″ |
|
| Second Floor / 10′ 0″ |
Roof Details
| Framing Type: | Stick Or Truss |
View More Details About This Floor Plan
Plan 36290TX
The outside of this home plan is modern, and the interior is quite open. The open family room area’s major draw is a curving party bar. It offers fantastic views of the main section of the home and all the amenities you would expect from a classy entertainment bar. The formal dining room is separated from the large kitchen by a butler’s pantry. Behind french doors is a study with a built-in bookcase wall.
The elevator is just a few feet away from a bedroom in the back. The spacious master suite with a sitting area and built-in seats is located on the top floor. Take note of the spacious walk-in closets. There are 3 other bedroom suites, a sizable gaming room with a bar, and a tech space ideal for a music room or study.





