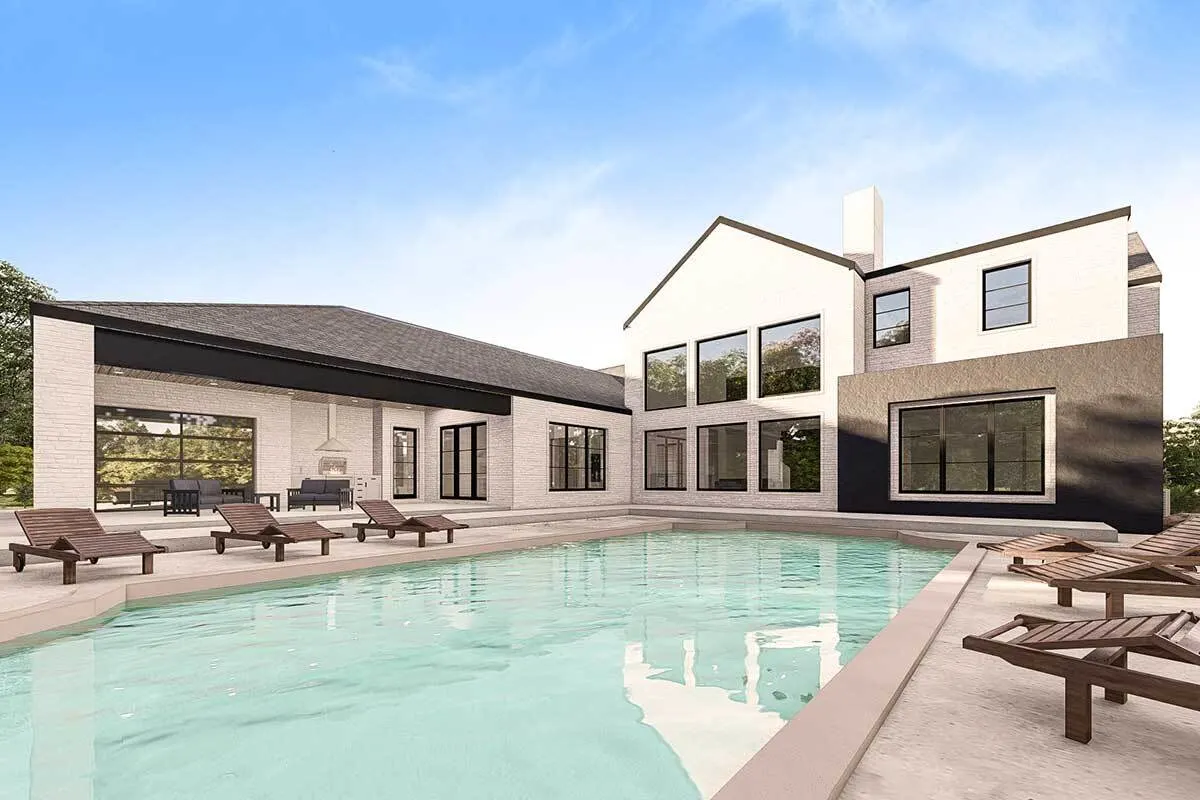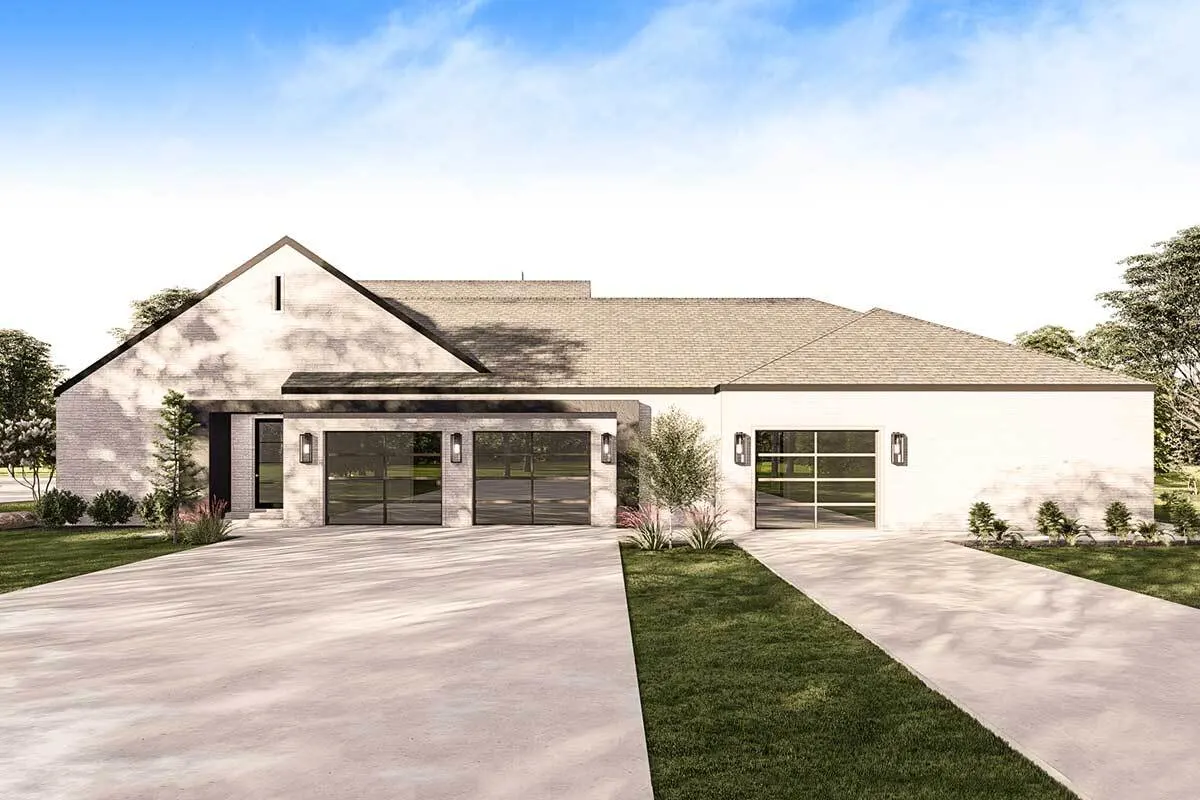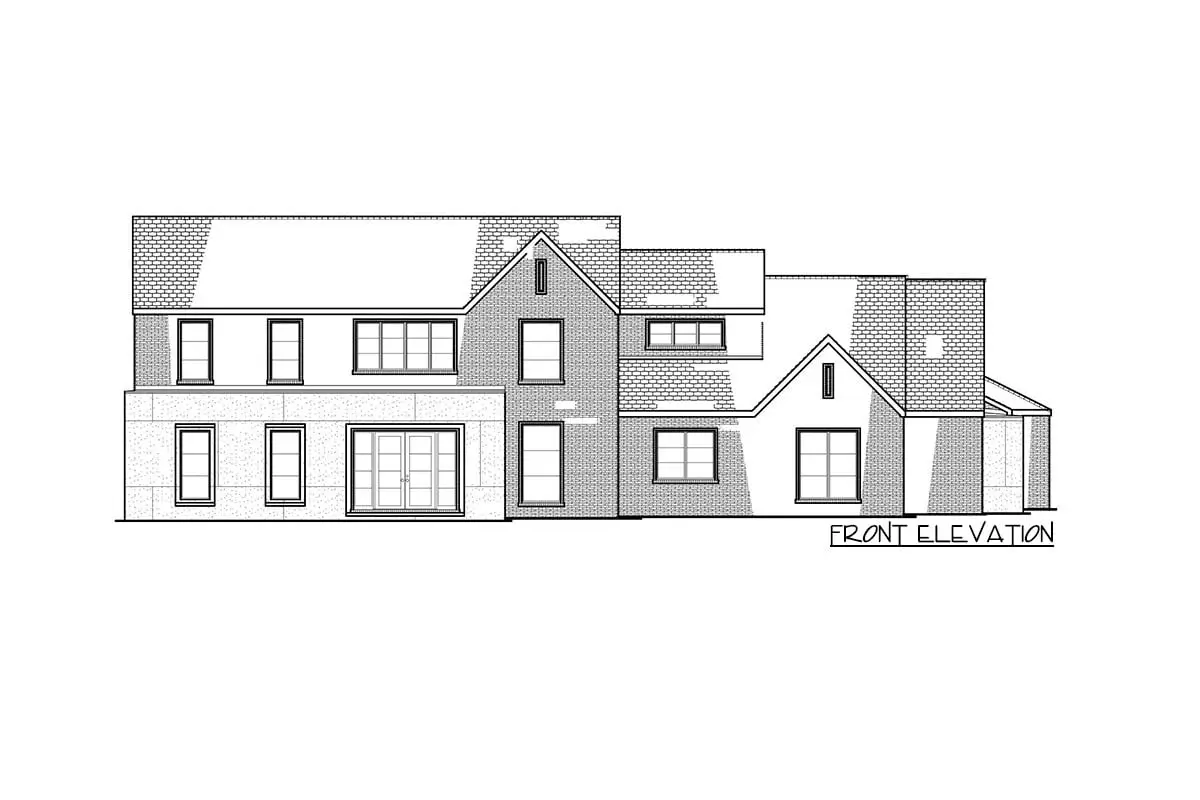Explore more about this 5-bedroom, 2-story contemporary country house with a main-floor master suite, expansive hallway, and gym.
Welcome to our house plans featuring a contemporary country home with a main-floor master suite and gym floor plan. Below are floor plans, additional sample photos, and plan details and dimensions.
Floor Plan
Main Level
2nd Floor
Additional Floor Plan Images
Modern-styled country home with a black and white façade.
The garage is on the right side of the home with a lovely front entrance.
Swimming pool with a peaceful outlook next to the covered porch.
A large driveway and a garage with three glass doors frame.
The home’s main entry has a lovely black color exterior with a bordering landscape.
The two-story, five-bedroom modern country house is shown on the front elevation.
The two-story, five-bedroom modern country house is shown on the left elevation.
The two-story, five-bedroom modern country house is shown on the rear elevation.
The two-story, five-bedroom modern country house is shown on the right elevation.
Plan Details
Dimensions
| Width: | 93′ 8″ |
| Depth: | 96′ 10″ |
| Max ridge height: | 29′ 9″ |
Garage
| Type: | Attached |
| Area: | 1320 sq. ft. |
| Count: | 3 Cars |
Ceiling Heights
| First Floor / 10′ 0″ |
|
| Second Floor / 9′ 0″ |
Roof Details
| Primary Pitch: | 8 on 12 |
| Secondary Pitch: | 6 on 12 |
| Framing Type: | Stick |
Dimensions
| Width: | 93′ 8″ |
| Depth: | 96′ 10″ |
| Max ridge height: | 29′ 9″ |
Garage
| Type: | Attached |
| Area: | 1320 sq. ft. |
| Count: | 3 Cars |
Ceiling Heights
| First Floor / 10′ 0″ |
|
| Second Floor / 9′ 0″ |
Roof Details
| Primary Pitch: | 8 on 12 |
| Secondary Pitch: | 6 on 12 |
| Framing Type: | Stick |
View More Details About This Floor Plan
Plan 70810MK
The outside of this Contemporary Country house plan is opulent and features a stone color palette in contrast. A main-floor master suite, a home office, significant service rooms, and an indoor/outdoor gym are all features of the roomy interior plan. With its high ceilings, three enormous windows along the back wall, and cozy fireplace, the great room lives true to its name. When entertaining, move between rooms with ease thanks to the dual kitchen islands, wet bar, and walk-in pantry in this gourmet kitchen.
Along with a sizable gym with access to the rear porch, the main floor’s right side is lined with three garage spaces. The double garage has access to a secure room. With a luxurious ensuite and a spacious walk-in closet, the main-floor master suite is a homeowner’s dream. The main floor is completed with a guest suite and home office.
Three-bedroom suites are located upstairs and are connected by a bridge-like hallway that has views of the foyer and a great room below. A playroom gives children a fun space to enjoy while keeping toys contained in one spot.











