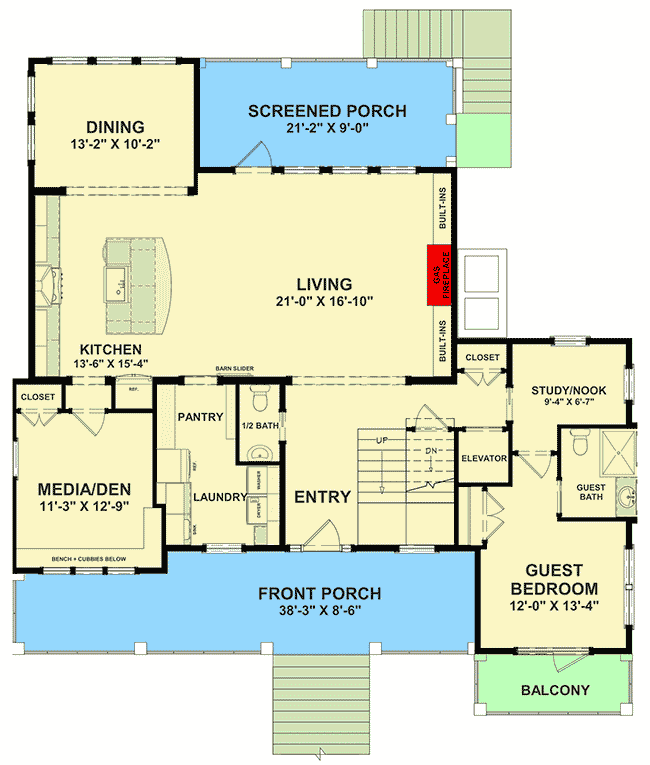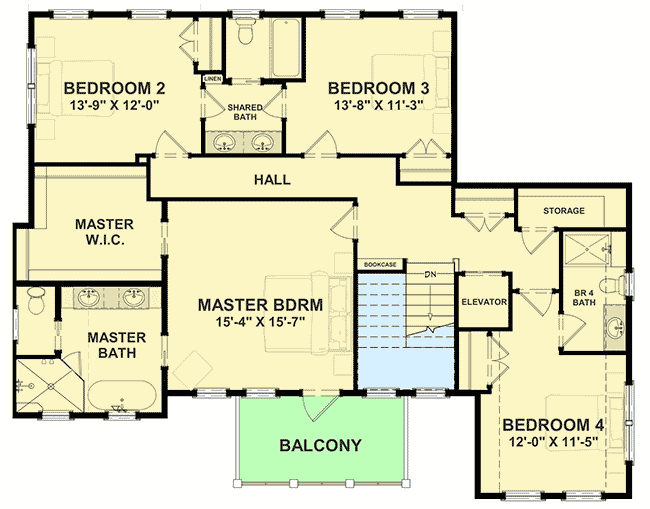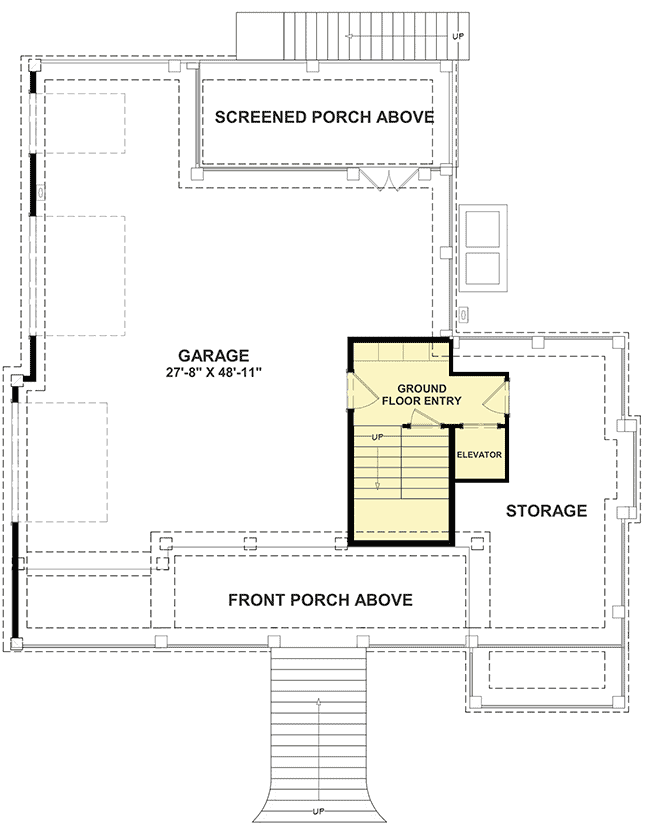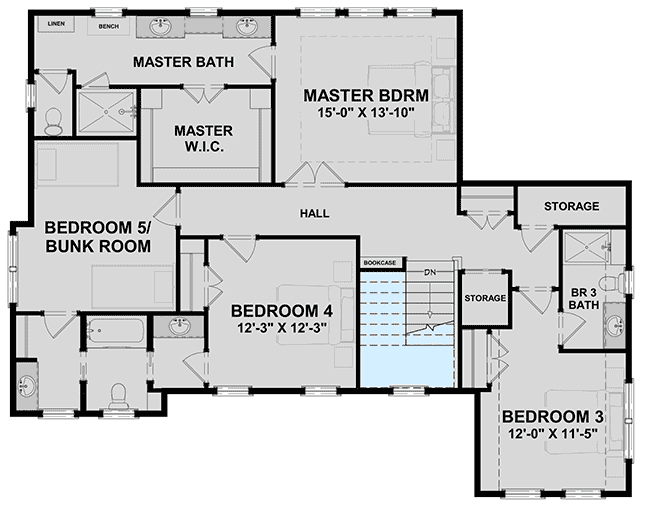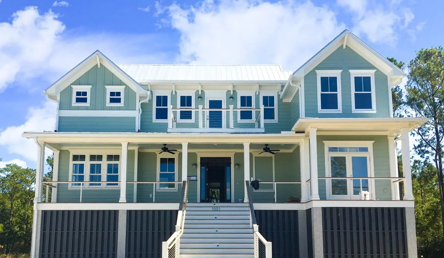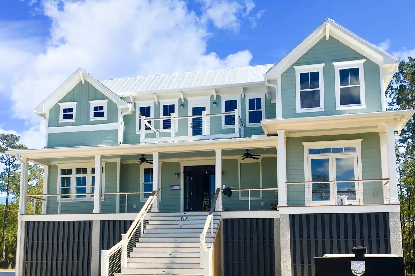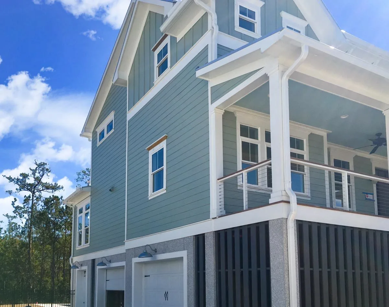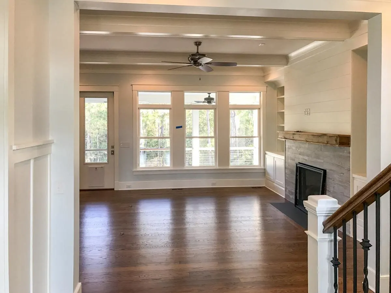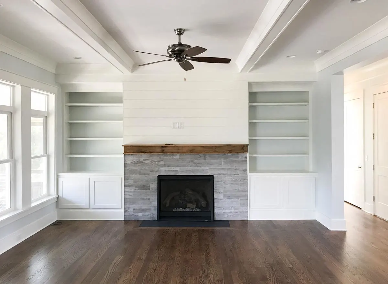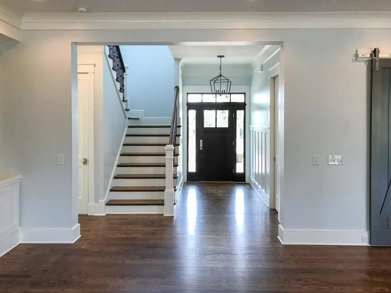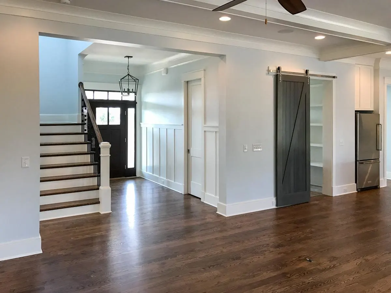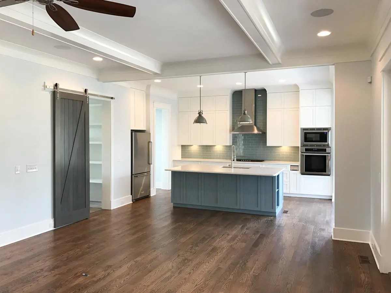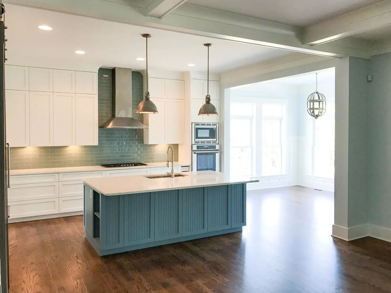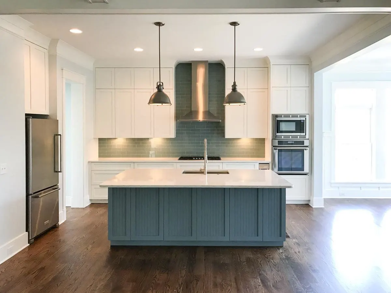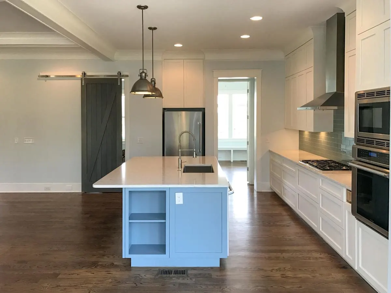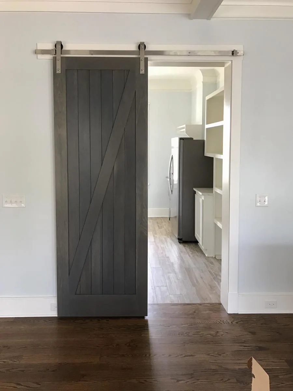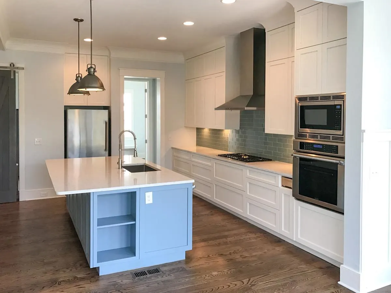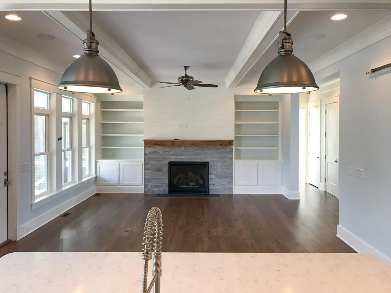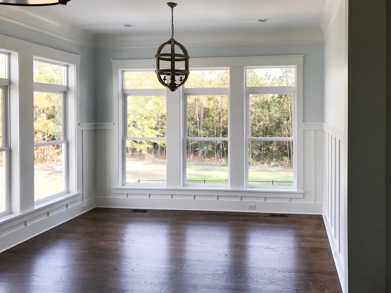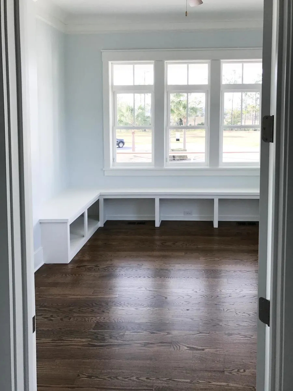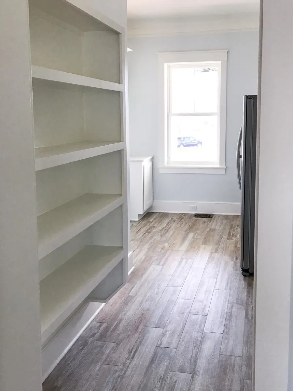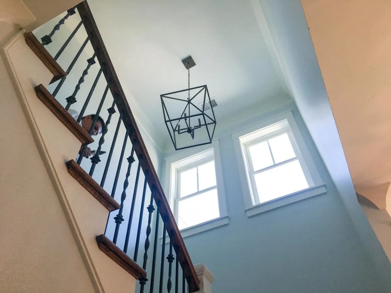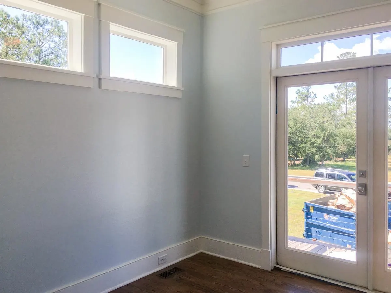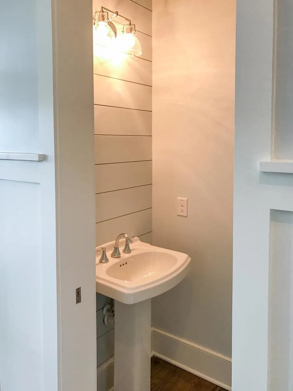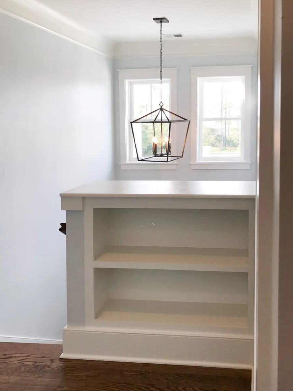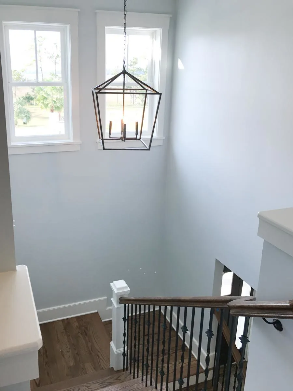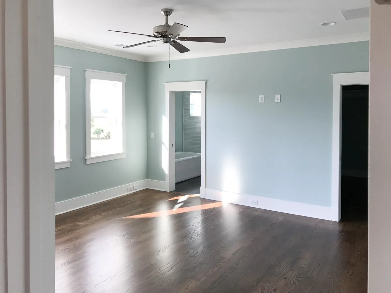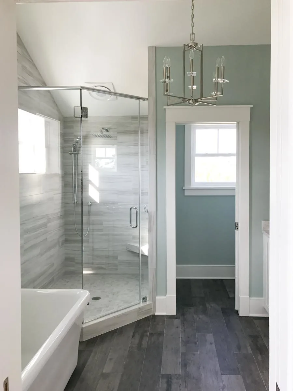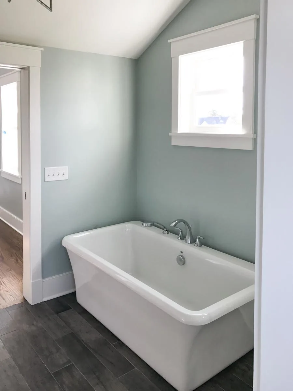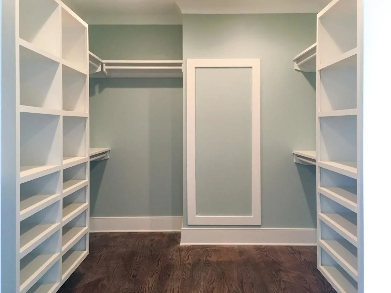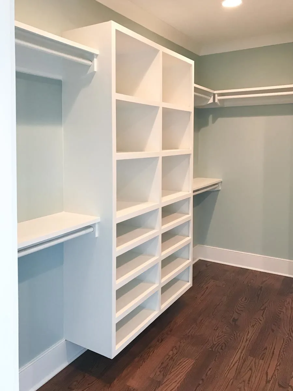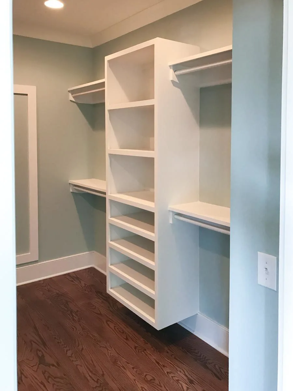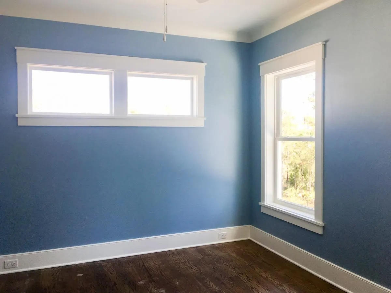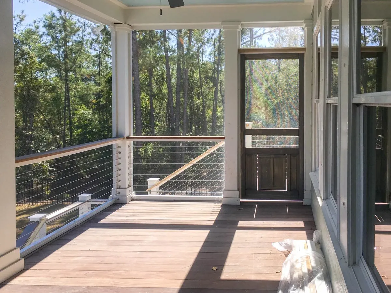Learn more about the seaside coastal house, which has two upstairs alternatives. See the lovely interior design in elegant blue tones.
Welcome to our house plans featuring a 2-story 5-bedroom beach coastal house floor plan. Below are floor plans, additional sample photos, and plan details and dimensions.
Floor Plan
Main Level
Second Level
Lower Level
Optional Second Level Layout
Additional Floor Plan Images
The front of the home is painted in two shades of blue.
A wide front porch with white painted stairs.
Lower level garage cover design in dark blue.
On the left side of the home, there is a garage with three white-painted doors.
Excellent interior design with wood accents and large windows.
The living room has an excellent fireplace and wooden floors.
The house’s entryway features a beautiful solid wood door with a glass accent.
A black barn door for the pantry area.
Kitchen with a sleek interior design and contemporary appliances.
White marble counter table with dark blue shade base kitchen island.
The high ceiling is noticeable in the kitchen area, which also has handy cabinets.
A media den can be seen via the open door from the kitchen.
Barn style door for pantry with shelves and a refrigerator.
The beautiful green backsplash complements the white counter and cabinetry.
A metallic lighting fixture matches the ceiling fan in the living room.
Study space with a beautiful view of the outside and a vintage-style chandelier.
A seating nook beside the window in the guest room.
Inside the pantry is a shelves and a window view.
Staircase view with a geometrical lighting candle chandelier and natural light from a window.
A stunning powder blue paint interior wall with a tranquil impression.
White sink with a bright bulb fixture above.
A white wood foundation bookcase near the stairs.
The staircase has a wood accent and a black metal railing.
The master bedroom has a chic blue wall color and a visible entrance to the bath.
Shower area framed with glass in the bathroom.
The bath tub is near the entry and a window above providing extra light in the space.
A walk-in closet with white-painted shelves and a rack.
A wall-mounted hanging shelving feature in the closet.
The dim lighting in the closet complements the blue wall color well.
Another powder blue bedroom with a window in a white frame.
A classic screened porch with aluminum frame windows and wood floors.
Plan Details
Dimensions
| Width: | 52′ 6″ |
| Depth: | 54′ 6″ |
| Max ridge height: | 39′ 7″ |
Garage
| Type: | Attached, Drive Under |
| Area: | 1307 sq. ft. |
| Count: | 2 Cars |
| Entry Location: | Side |
Ceiling Heights
| First Floor / 10′ 0″ |
|
| Second Floor / 9′ 0″ |
Roof Details
| Primary Pitch: | 10 on 12 |
| Framing Type: | Truss |
Dimensions
| Width: | 52′ 6″ |
| Depth: | 54′ 6″ |
| Max ridge height: | 39′ 7″ |
Garage
| Type: | Attached, Drive Under |
| Area: | 1307 sq. ft. |
| Count: | 2 Cars |
| Entry Location: | Side |
Ceiling Heights
| First Floor / 10′ 0″ |
|
| Second Floor / 9′ 0″ |
Roof Details
| Primary Pitch: | 10 on 12 |
| Framing Type: | Truss |
View More Details About This Floor Plan
Plan 765011TWN
This 5-bedroom house plan gets you off the ground, making it a beach-friendly residence. Outdoor areas on both floors allow you to appreciate your surroundings. A roomy sense is produced by an open plan in the core of the home, and transom windows contribute to the natural light offered throughout. Enjoy outdoor living on the screened porch, which can be accessed from the living area.
The back of the main level is open, providing enough indoor and outdoor gathering areas. Retreat to the media/den and the study/nook for some privacy. You can pick between two layouts on the second story (both come with your purchase). One variant includes four bedrooms, including the master suite, which has its own private outside balcony with a view of the front. The balcony is removed in the optional version, and the master suite is relocated to the back. Parking and an entry with an elevator to both levels are available on the ground level.
Related Plan: Get a home plan for a non-elevated farmhouse variant here 765009TWN.


