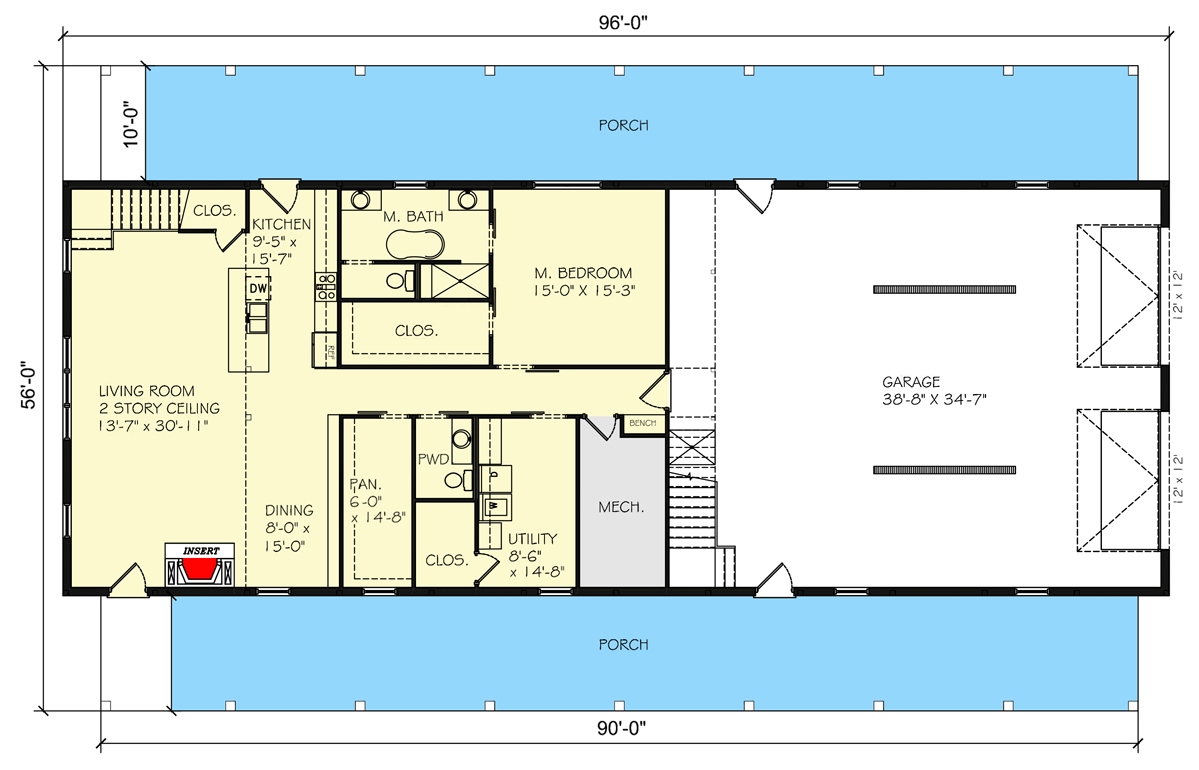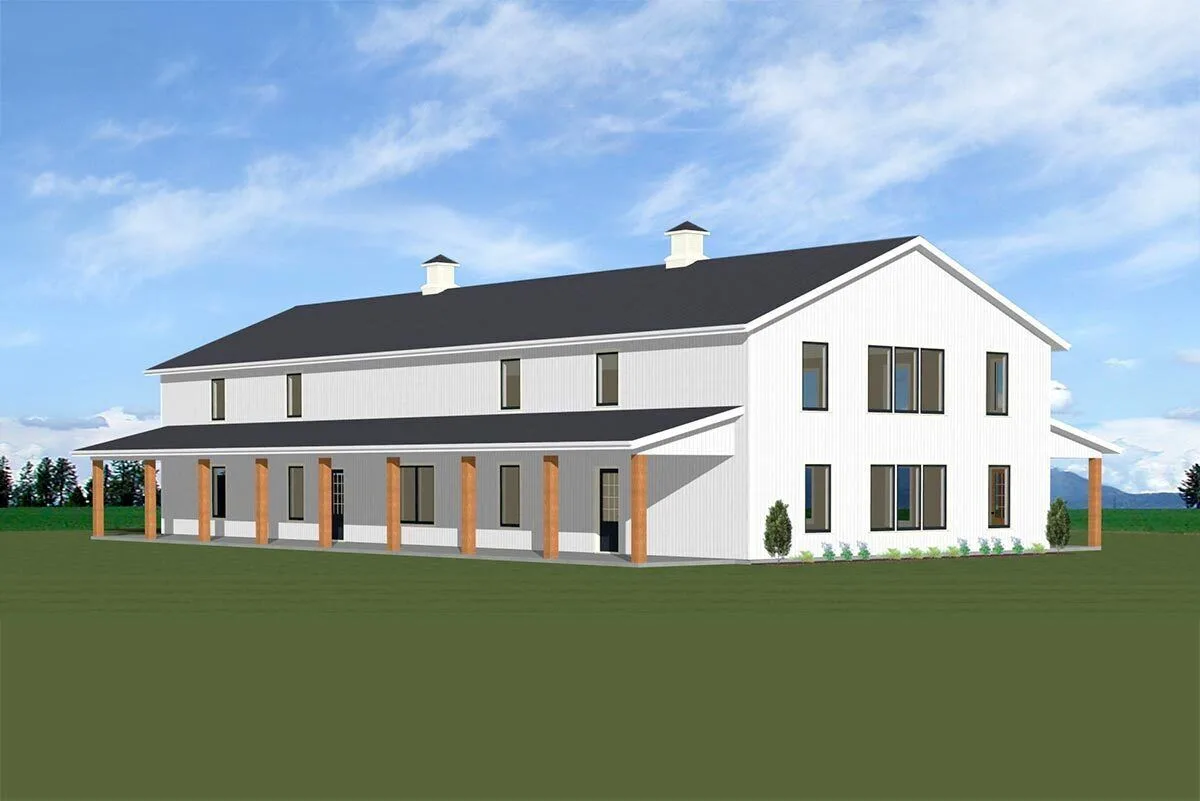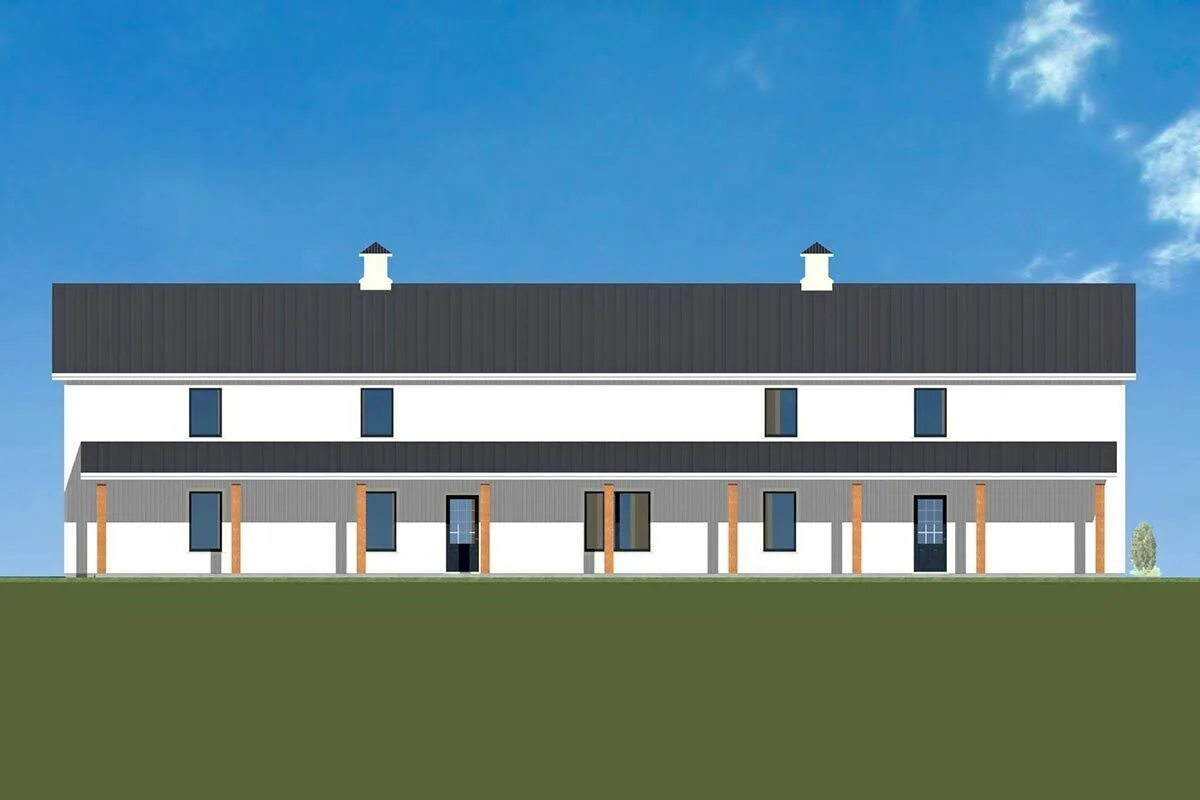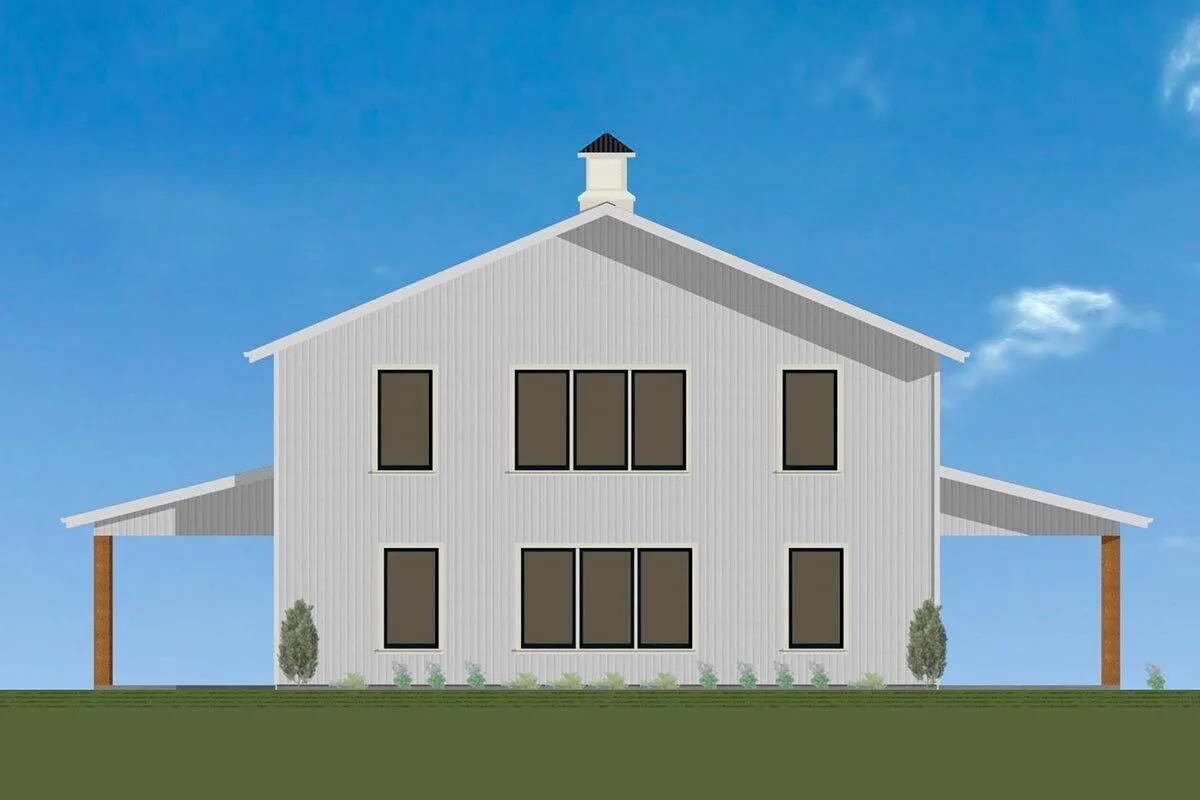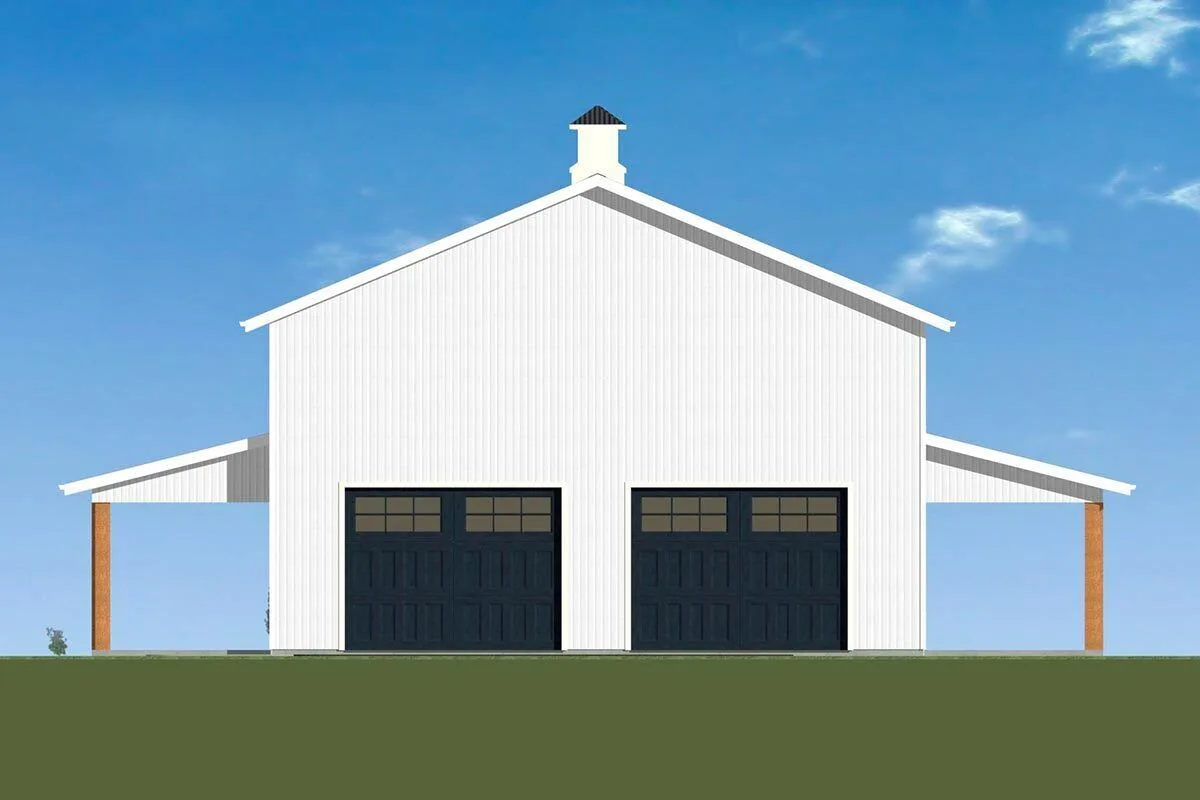Know more about this 10'-deep front and back porch barndominium in country style. Check out the wood foundations and siding on this linear home layout.
Welcome to our house plans featuring a 2-story 5-bedroom barndominium country floor plan. Below are floor plans, additional sample photos, and plan details and dimensions.
Floor Plan
Main Level
2nd Floor
Additional Floor Plan Images
A front view of the home shows the porch’s strong wood pillars.
Left side view of the house with a magnificent look of window glass in a symmetric layout.
Back porch area with two French doors access.
The usage of vertical paneling on the façade significantly enhances the outside appearance.
Black roof and white walls on the home’s exterior.
Two large, dark blue doors are located in a garage with a completely white and wood façade.
Plan Details
Dimensions
| Width: | 56′ 0″ |
| Depth: | 96′ 0″ |
| Max ridge height: | 28′ 0″ |
Garage
| Type: | RV Garage, Attached |
| Area: | 1563 sq. ft. |
| Count: | 2 Cars |
| Entry Location: | Side |
Ceiling Heights
| First Floor / 9′ 0″ |
|
| Second Floor / 9′ 0″ |
Roof Details
| Primary Pitch: | 5 on |
| Secondary Pitch: | 3 on |
| Framing Type: | Truss |
Dimensions
| Width: | 56′ 0″ |
| Depth: | 96′ 0″ |
| Max ridge height: | 28′ 0″ |
Garage
| Type: | RV Garage, Attached |
| Area: | 1563 sq. ft. |
| Count: | 2 Cars |
| Entry Location: | Side |
Ceiling Heights
| First Floor / 9′ 0″ |
|
| Second Floor / 9′ 0″ |
Roof Details
| Primary Pitch: | 5 on |
| Secondary Pitch: | 3 on |
| Framing Type: | Truss |
View More Details About This Floor Plan
Plan 77651FB
This rectangular Barndominium has 1,563 square feet of garage space in addition to 3,299 square feet of living area that is surrounded by covered porches that are 10′ deep. A huge pantry provides ample storage space for dried goods and major appliances, and high ceilings define the living room, which is open to the island kitchen and dining area.
The master bedroom, which has a walk-in closet and a five-fixture bathroom, is conveniently located on the main floor. Four bedrooms and two Jack-and-Jill bathrooms are located upstairs, with a balcony that looks down on the living area below. The garage is accessed by two 12′ by 12′ overhead doors, and each of the porches is accessed by two man doors.


