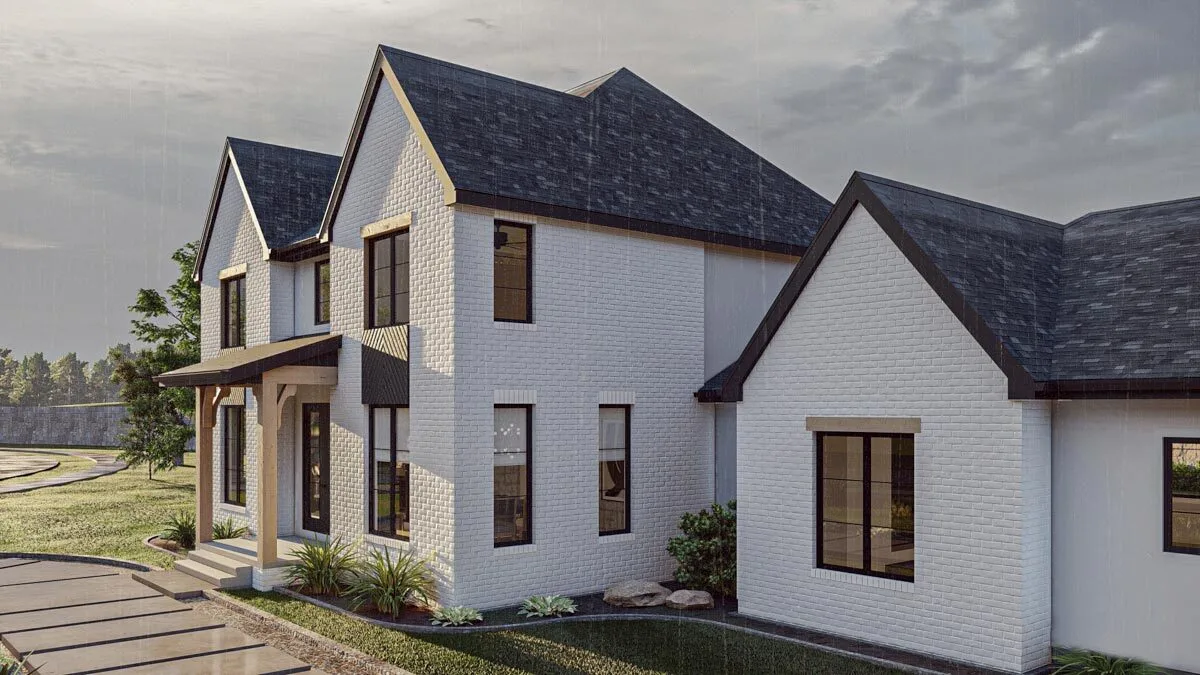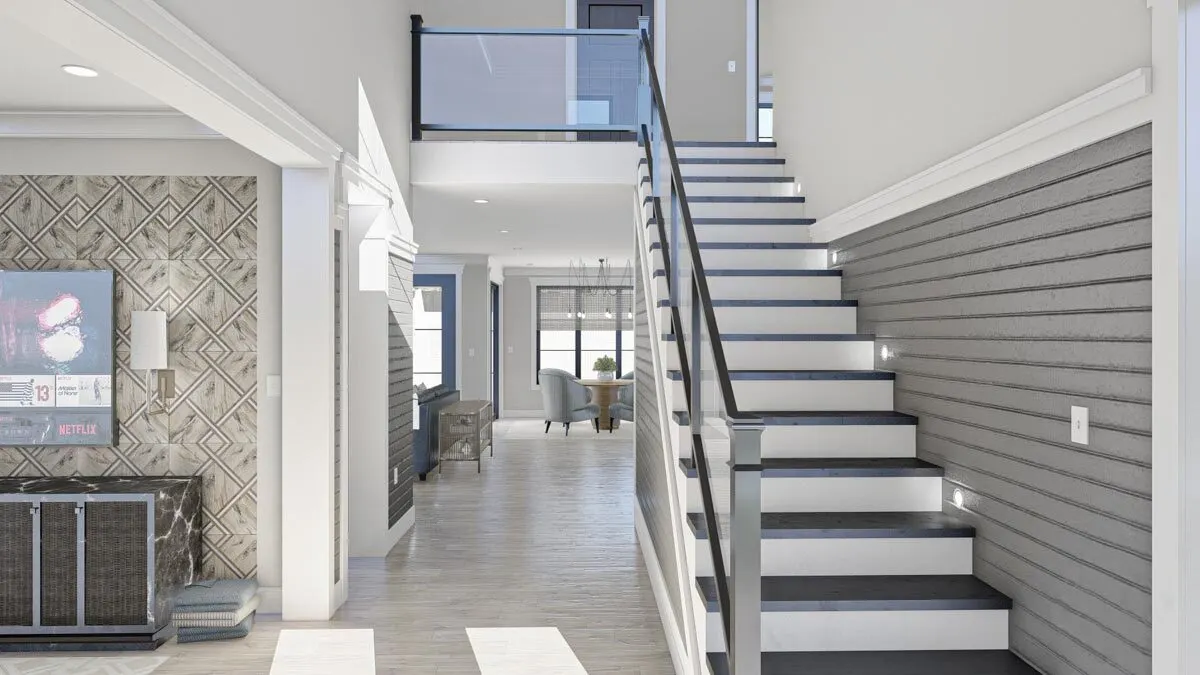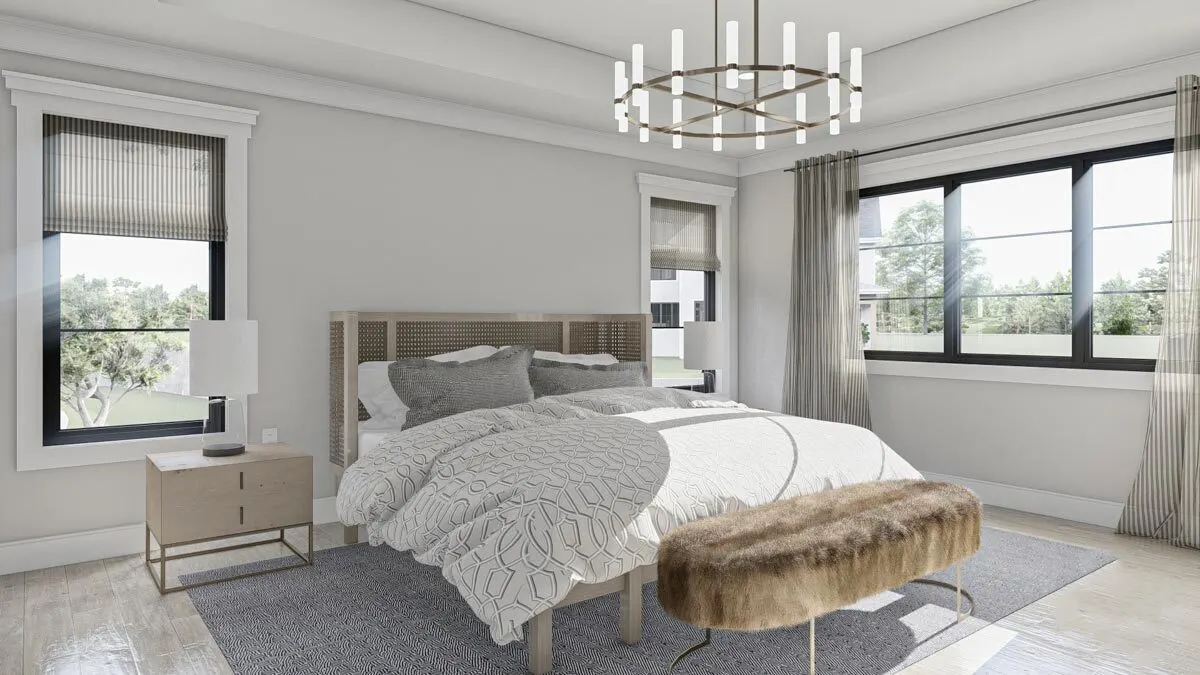Discover more about this transitional-modern cottage with upstairs laundry. View the exquisite décor that permeates the entire home.
Welcome to our house plans featuring a 2-story 4-bedroom transitional modern cottage floor plan. Below are floor plans, additional sample photos, and plan details and dimensions.
Floor Plan
Main Level
2nd Floor
Additional Floor Plan Images
A two-story cottage house with an exterior painted in gray and white.
Sleekly designed facade house at the rear back view.
A charming covered porch with a couch made of white couch and wood that matches the pillars.
Swimming pool area as seen from the house’s back area.
Three-car garage with accent doors made of wood.
A distant view of the front of a house with extensive landscaping and pathways.
The cottage house’s white brick exterior style combines beautifully with the gray roof.
The front porch space in traditional architecture complements glass door and window designs.
Interior of a classy home painted a light gray tone.
The living room space is well-lit thanks to the inflow of natural light from the windows.
The chandelier brightens the space and gives the dining area an appealing appearance.
View of the gray marble kitchen island from the dining area.
The L-shaped kitchen area with gold-toned furniture and lighting fixtures.
A comfortable living room decor with big black doors access to porch.
A wall-mounted L-shaped table in an office space with a beautiful outdoor view.
A relaxing work environment with creative wall decor.
Comfortable sleeping space with a classic design and excellent window natural lights.
A gray toned bathroom with a gorgeous tile floor contains the vanity area and shower.
Bathtub is situated in a window with a beautiful view, and the wall is decorated with brick patterns.
A top view drawing plan of the main level of the cottage house.
A top view drawing plan of the second level of the cottage house.
Plan Details
Dimensions
| Width: | 74′ 0″ |
| Depth: | 52′ 0″ |
| Max ridge height: | 31′ 0″ |
Garage
| Type: | Attached |
| Area: | 861 sq. ft. |
| Count: | 3 Cars |
| Entry Location: | Side |
Ceiling Heights
| Lower Level / 9′ 0″ |
|
| First Floor / 9′ 0″ |
|
| Second Floor / 8′ 0″ |
Roof Details
| Primary Pitch: | 8 on 12 |
| Secondary Pitch: | 14 On 12; 6 on 12 |
| Framing Type: | Truss |
Dimensions
| Width: | 74′ 0″ |
| Depth: | 52′ 0″ |
| Max ridge height: | 31′ 0″ |
Garage
| Type: | Attached |
| Area: | 861 sq. ft. |
| Count: | 3 Cars |
| Entry Location: | Side |
Ceiling Heights
| Lower Level / 9′ 0″ |
|
| First Floor / 9′ 0″ |
|
| Second Floor / 8′ 0″ |
Roof Details
| Primary Pitch: | 8 on 12 |
| Secondary Pitch: | 14 On 12; 6 on 12 |
| Framing Type: | Truss |
View More Details About This Floor Plan
Plan 623052DJ
This transitional home plan has a beautiful appearance thanks to steep rooflines and a traditional brick facade. The dining room and living room are on each side of the two-story foyer within. An open kitchen and great room create a terrific location for entertaining guests farther into the house. A walk-in pantry, an island with a flush snack bar, and a farm sink are all features of the kitchen. A lovely fireplace that is surrounded by built-in cupboards warms the great room.
There is a fantastic diner space that opens to a covered porch that is ideal for outside entertaining. On this two-story home plan, the upstairs contains 4 bedrooms. A tray ceiling, a large walk-in closet, and two vanities are all features of the master suite’s five-fixture bathroom. While bedrooms 3 and 4 shares a handy jack-and-jill bathroom, bedroom 2 has its own bathroom. Centrally positioned on the second level is the laundry room. Back on the main floor, a mudroom with a bench and storage lockers connects the 3-car garage to the house.























