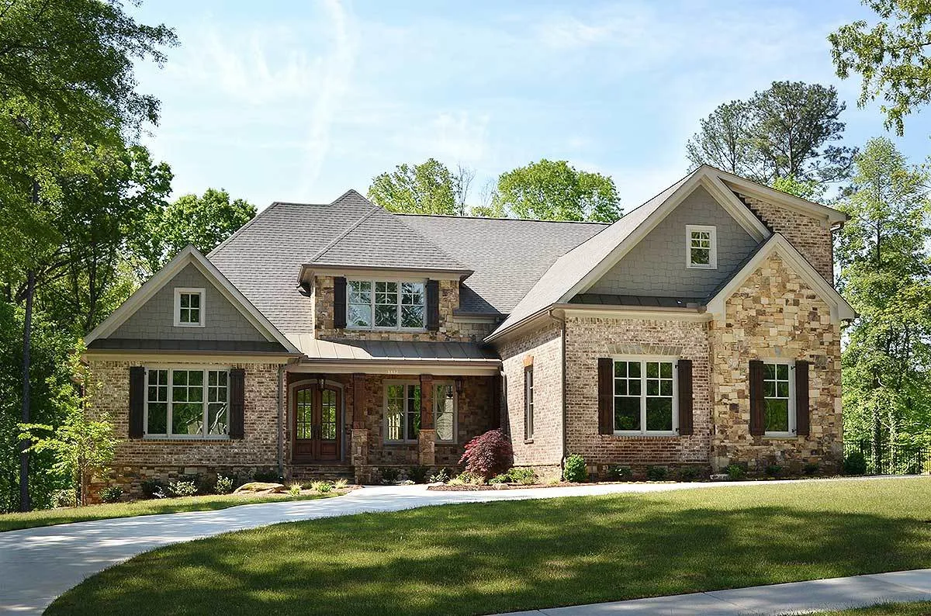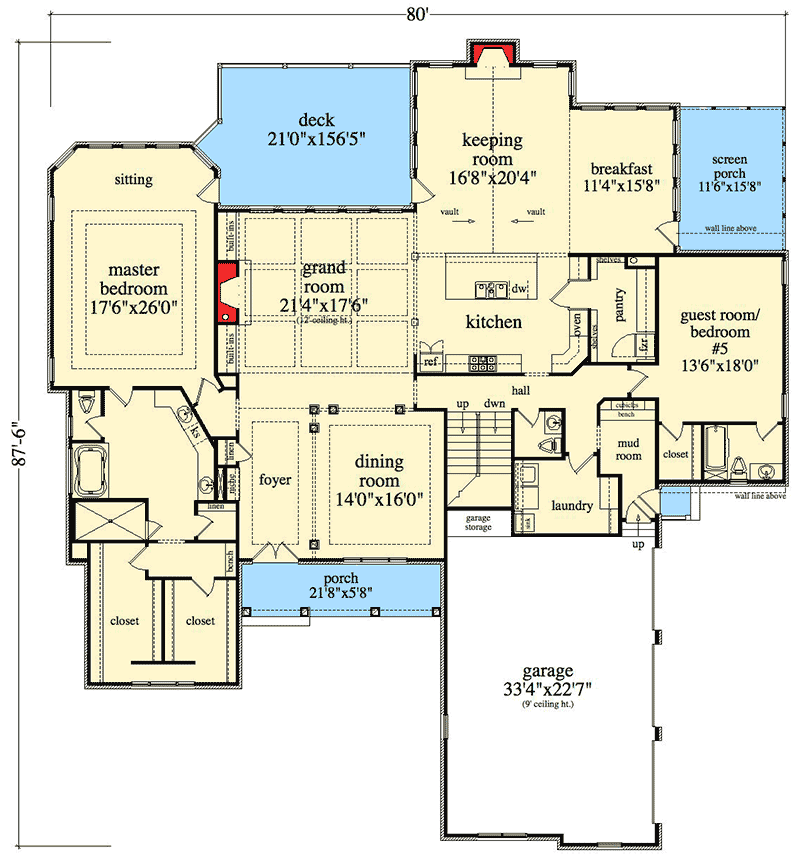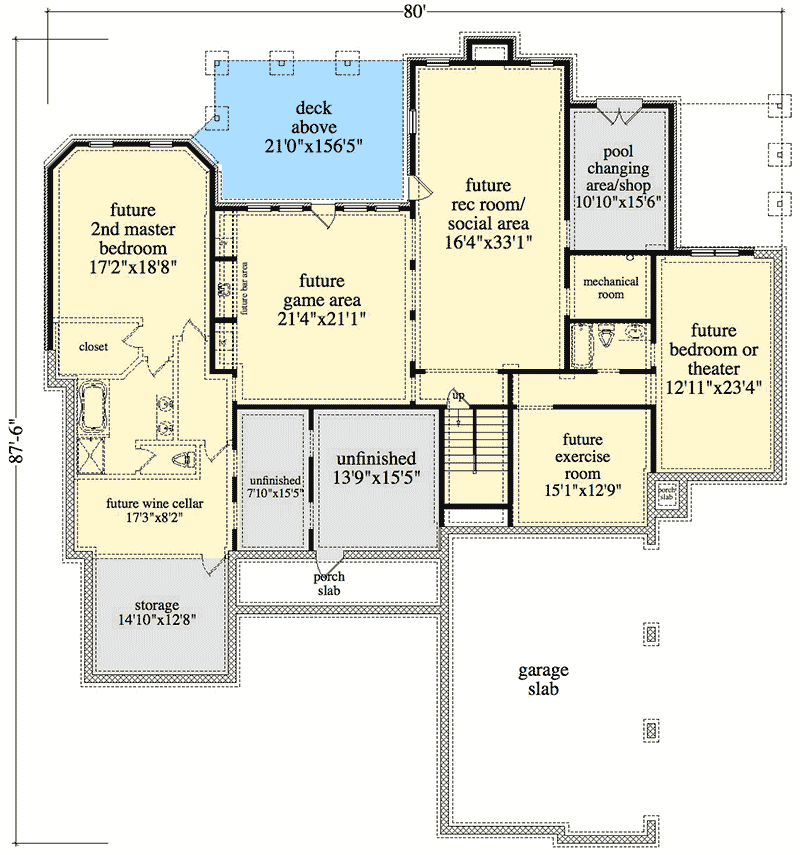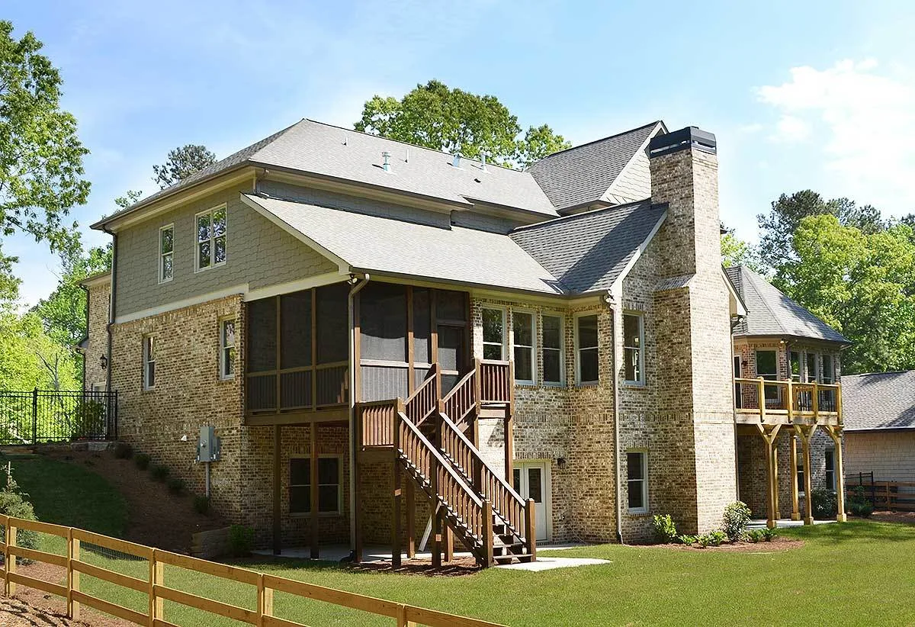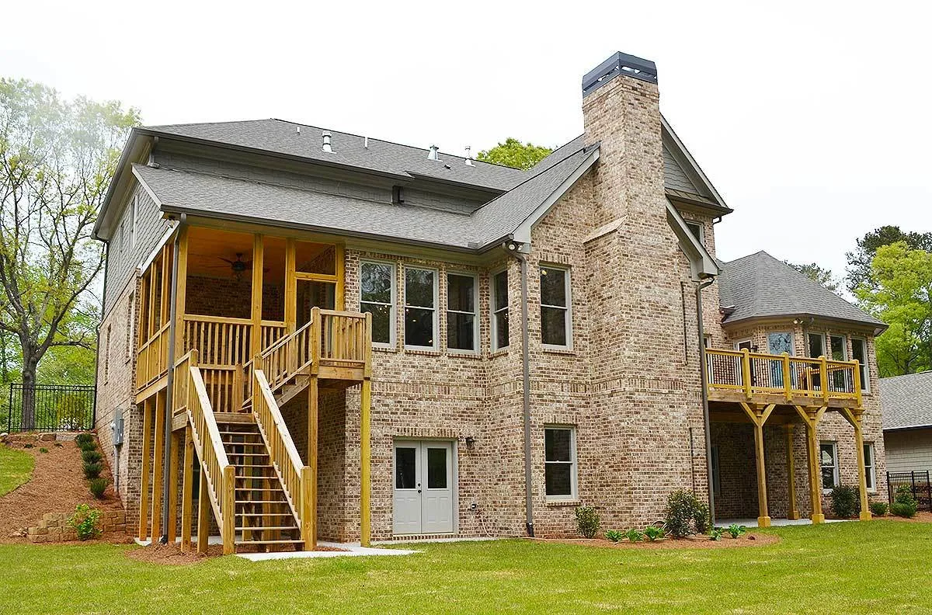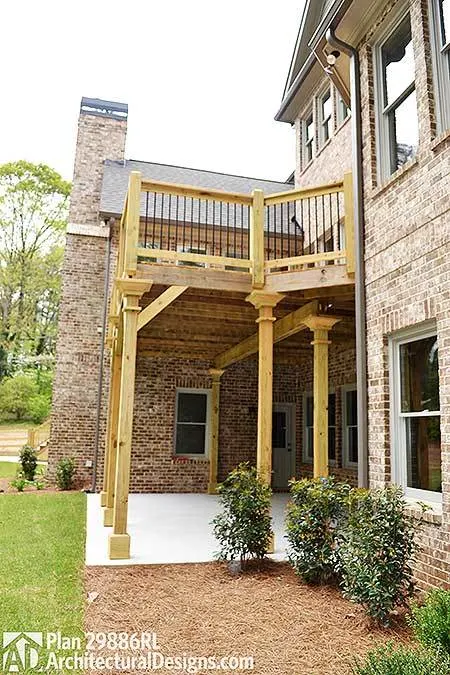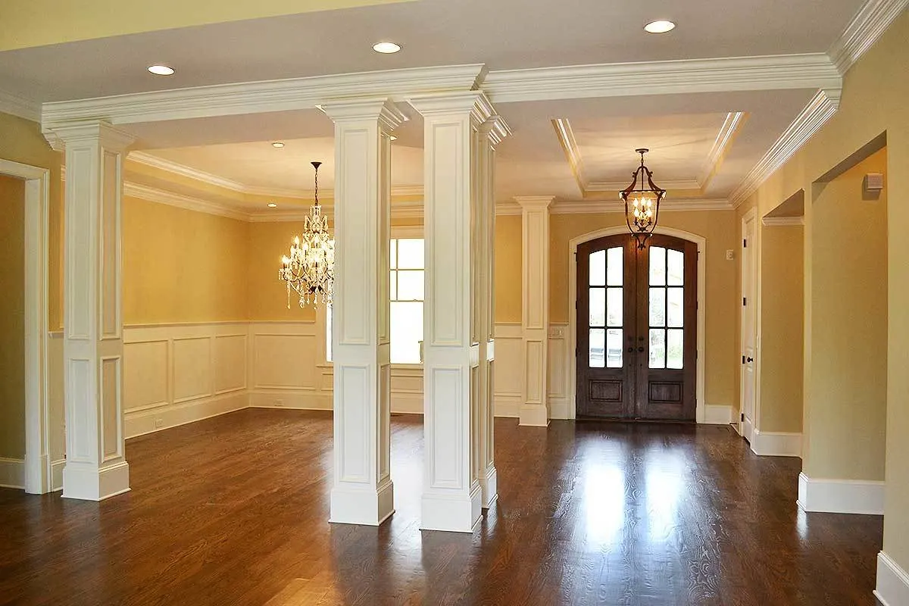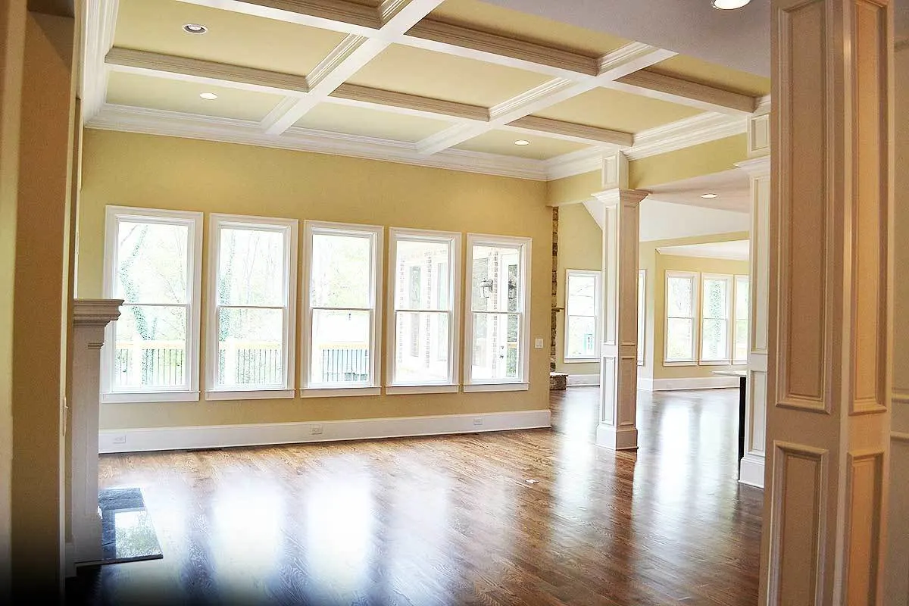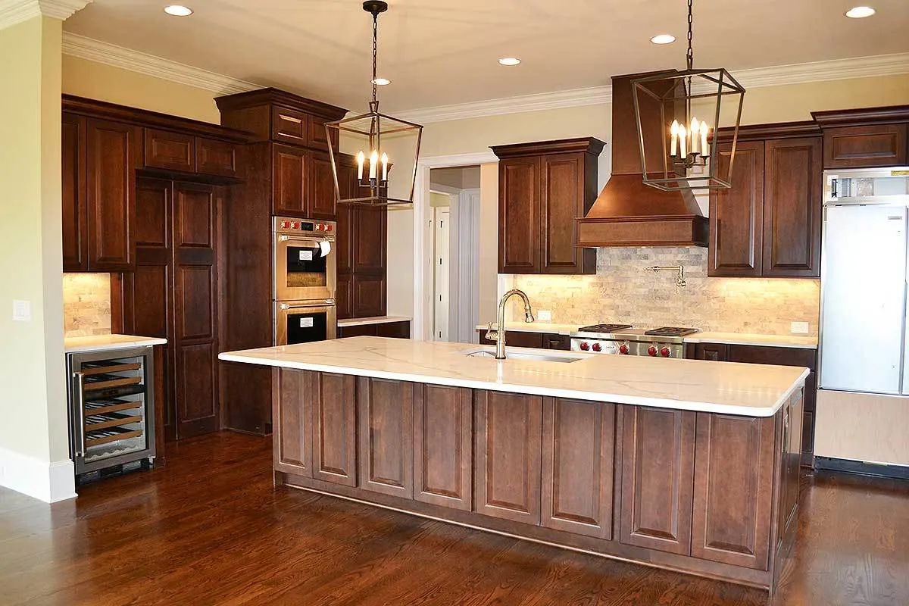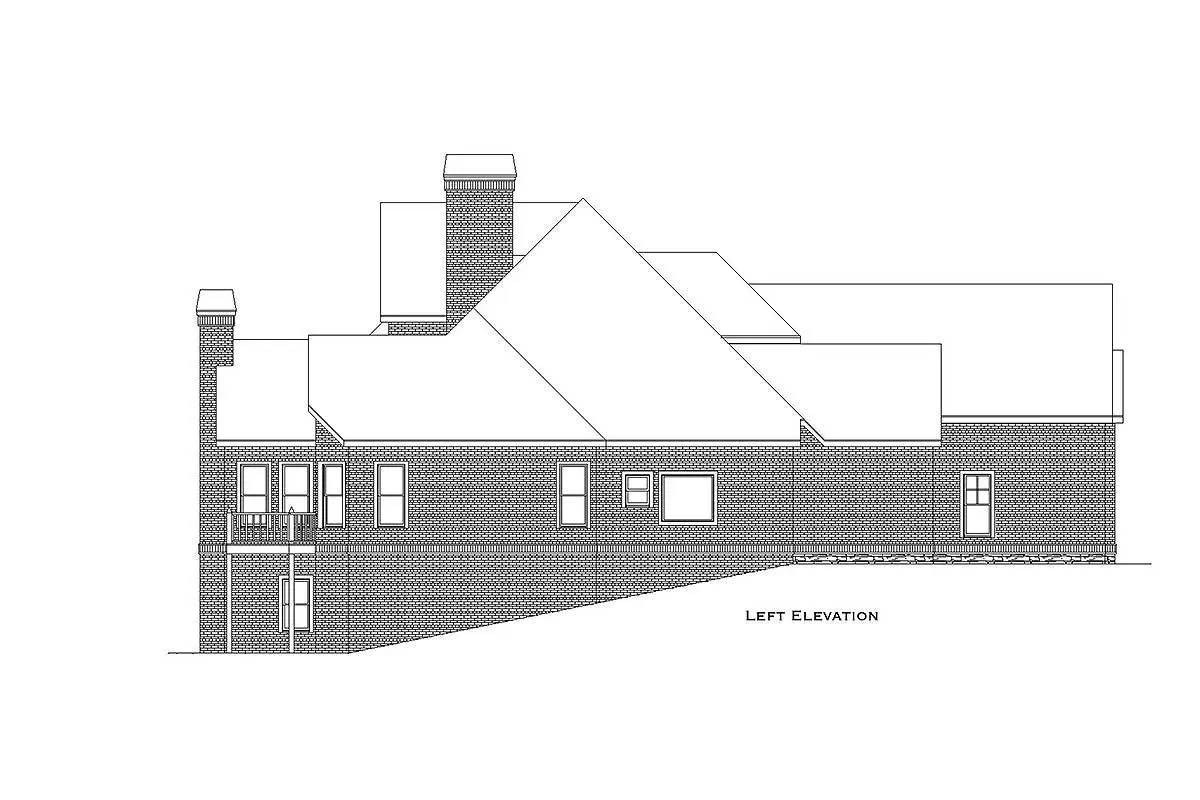Discover more about the traditional craftsman modern mansion with views in the rear. See the exterior façade, which is made of stone, brick, and shingles.
Welcome to our house plans featuring a 2-story 4-bedroom traditional craftsman modern manor floor plan. Below are floor plans, additional sample photos, and plan details and dimensions.
Floor Plan
Main Level
2nd Floor
Lower Level
Additional Floor Plan Images
The front of the home has an earth-toned color façade.
The front porch has a stone wall and a wooden double door.
The three-car garage space includes a big driveway.
The house has a black metal fence in the back section.
The rear layout has a screened porch space and a deck with a wooden accent design.
In the back exterior façade, a sturdy brick house wall stands out.
Deck with beautiful golden wood pillars and fence.
The deck floor plan in a timber frame appears to be sturdy.
The house’s left-side view has a sloping yard and visible window glass frames.
Porch area in stone layout with hanging lamp and plants for enhanced curb appeal.
The foyer and dining room section of the house with an elegant chandelier.
The great room has wide vertical windows and an interior of a cream hue.
The kitchen does have a solid wood interior design and modern appliances.
Breakfast nook with large windows and a candle chandelier.
The keeping room in a wooden polished floor and a stone-framed fireplace.
The kitchen island has a marble countertop and a sink function.
The stair structure’s railing and fence are made of wood.
Front elevation design of the 2-story 4-bedroom traditional craftsman modern mansion.
Left elevation design of the 2-story 4-bedroom traditional craftsman modern mansion.
Back elevation design of the 2-story 4-bedroom traditional craftsman modern mansion.
Right elevation design of the 2-story 4-bedroom traditional craftsman modern mansion.
Plan Details
Dimensions
| Width: | 80′ 0″ |
| Depth: | 87′ 6″ |
| Max ridge height: | 33′ 3″ |
Garage
| Type: | Attached |
| Area: | 745 sq. ft. |
| Count: | 3 Cars |
| Entry Location: | Side |
Ceiling Heights
| Lower Level / 9′ 0″ |
|
| First Floor / 10′ 0″ |
|
| Second Floor / 9′ 0″ |
Roof Details
| Primary Pitch: | 12 on 12 |
| Framing Type: | Stick Or Truss |
Dimensions
| Width: | 80′ 0″ |
| Depth: | 87′ 6″ |
| Max ridge height: | 33′ 3″ |
Garage
| Type: | Attached |
| Area: | 745 sq. ft. |
| Count: | 3 Cars |
| Entry Location: | Side |
Ceiling Heights
| Lower Level / 9′ 0″ |
|
| First Floor / 10′ 0″ |
|
| Second Floor / 9′ 0″ |
Roof Details
| Primary Pitch: | 12 on 12 |
| Framing Type: | Stick Or Truss |
View More Details About This Floor Plan
Plan 29886RL
The views you’ve been seeking are provided by walls of windows that run the length of the rear of this intriguing Traditional house plan (unique to Architectural Designs). Inside, magnificent tray, coffered, and vaulted ceilings, as well as built-ins and inside columns, maintain the vistas across rooms. The kitchen offers a fantastic view of all the main rooms, and there is a bright and light breakfast area with a door leading to a huge screened-in porch.
The beautiful master suite is located all the way across the house, with a quiet guest suite on the right side of the house. Take note of the two massive walk-in closets off the master bathroom. There are three more bedrooms on the second story, as well as flex space and a second-floor laundry room. Finish the bottom level to add a cinema room, fitness area, wine cellar, and extra bedroom to this lovely property.

