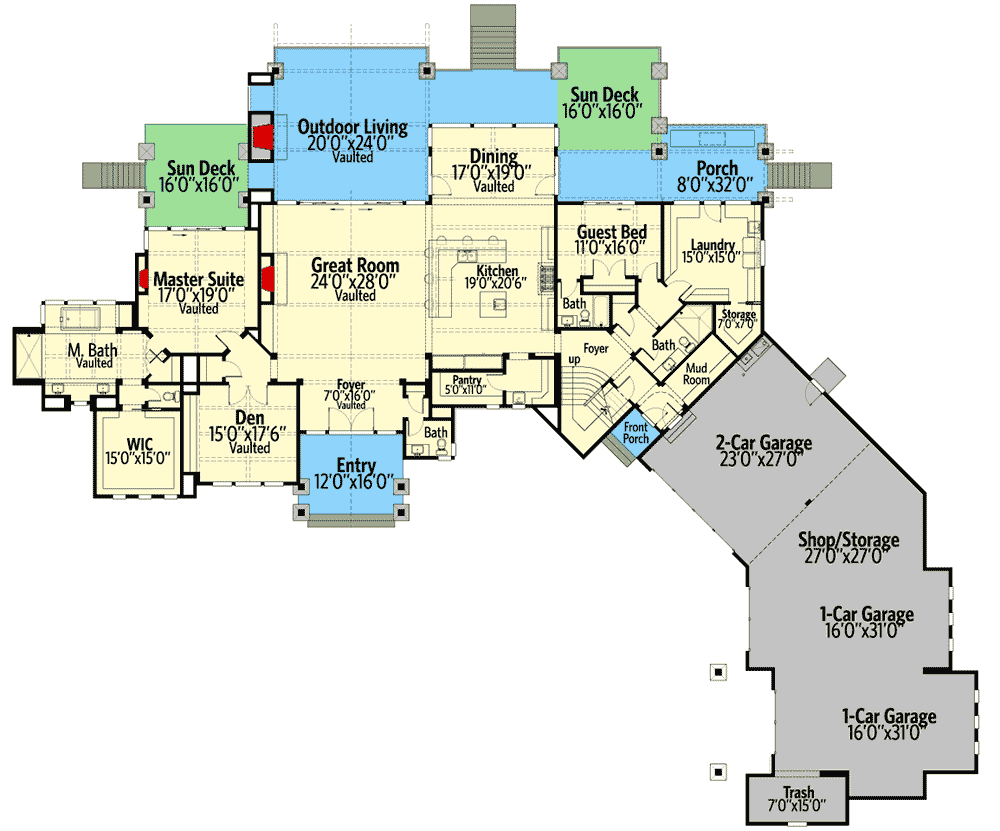Learn more about the big mountain home with a 4-car garage and a workshop. Take a look at the unusual angle garage design and outdoor fireplace.
Welcome to our house plans featuring a 2-story 4-bedroom spacious mountain house floor plan. Below are floor plans, additional sample photos, and plan details and dimensions.
Floor Plan
Main Level
2nd Floor
Additional Floor Plan Images
Front of the home in rustic style mountain residence with a large front yard for landscaping.
A vaulted ceiling is a beautiful architectural design feature of the mountain house.
The house’s exterior is built of shingles, siding, and a stone foundation.
The back of the house features an outdoor living porch and a sundeck.
Glass windows with wood accent trim stand out on the façade.
Front elevation drawing of the two-story, four-bedroom mountain home.
Left elevation drawing of the two-story, four-bedroom mountain home.
Rear elevation drawing of the two-story, four-bedroom mountain home.
Right elevation drawing of the two-story, four-bedroom mountain home.
Plan Details
Dimensions
| Width: | 150′ 0″ |
| Depth: | 118′ 0″ |
| Max ridge height: | 30′ 0″ |
Garage
| Type: | Attached |
| Area: | 2198 sq. ft. |
| Count: | 4 Cars |
| Entry Location: | Courtyard |
Ceiling Heights
| First Floor / 10′ 0″ |
|
| Second Floor / 9′ 0″ |
Roof Details
| Primary Pitch: | 10 on 12 |
| Secondary Pitch: | 3 on 12 |
| Framing Type: | Stick And Truss |
Dimensions
| Width: | 150′ 0″ |
| Depth: | 118′ 0″ |
| Max ridge height: | 30′ 0″ |
Garage
| Type: | Attached |
| Area: | 2198 sq. ft. |
| Count: | 4 Cars |
| Entry Location: | Courtyard |
Ceiling Heights
| First Floor / 10′ 0″ |
|
| Second Floor / 9′ 0″ |
Roof Details
| Primary Pitch: | 10 on 12 |
| Secondary Pitch: | 3 on 12 |
| Framing Type: | Stick And Truss |
View More Details About This Floor Plan
Plan 23837JD
This huge mountain home design features exposed beams on the gabled front porch and similar rear porch, as well as external craftsman accents. The 4-vehicle garage with a workshop / storage room will appeal to motor enthusiasts. The great room and kitchen meet you as you enter, with a wide, L-shaped island centering the living space. Guests can sit at the bar-height snack bar or in the neighboring dining room for more formal dinners.
Large windows enable natural light to infiltrate the open architecture while also taking advantage of any rearward vistas. The interior or outdoor fireplace provides comfort and warmth, while the wrap-around rear porch welcomes you to enjoy the elements. Retire to the main-level master bedroom, which features a fireplace and a private sun terrace. The luxurious en suite has a separate tub and shower, two sinks, and a spacious walk-in wardrobe. A second bedroom on the other side of the house is great for visitors.
Bedrooms 2 and 3 are upstairs, and each has its own full bath. A big additional room across the hall – incorporated into the overall living size of the property – provides the youngsters with a creative space to enjoy their downtime.
NOTE: When building in the state of Washington, additional costs apply. For further information, please contact us.











