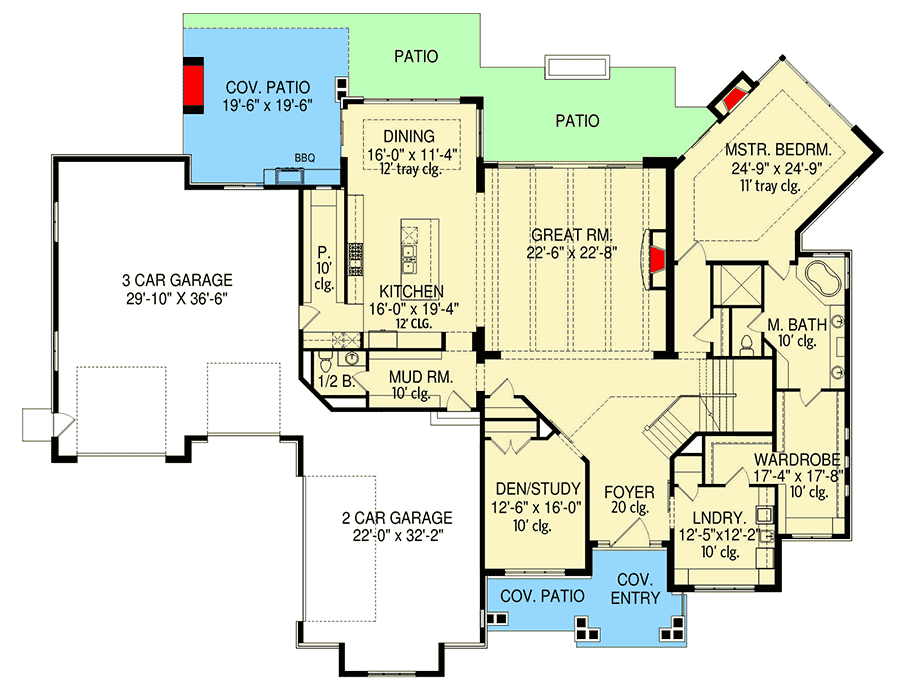Find out more about the 2-Story 4-Bedroom Spacious Modern House with Lower Level Expansion, which has a 5-car garage and extra rooms for your convenience.
Welcome to our house plans featuring a 2-Story 4-Bedroom Spacious Modern House with a Lower Level Expansion floor plan. Below are floor plans, additional sample photos, and plan details and dimensions.
Floor Plan
Main Level
2nd Floor
Lower Level
Additional Floor Plan Images
A modern house in a natural color merges nicely with its surroundings.
A modern home with a massive stone design enhances the attractiveness of the yard.
A big drive way in front of the home, as well as a walkway to the main door.
The main entrance of the Modern home greets you with a large door.
View from inside the house, wood flooring complements the style of the doors.
The interior’s rustic aesthetic is pleasant, from the doors to the stairwell and the flooring.
The living room has a high ceiling and a large stone type fireplace in the center.
While sitting in the living room, a large door and window on the side allows you to observe the outside vista.
A classic view of the living room appears to be pleasant.
A close-up of the huge glass sliding doors and windows.
View of a very elegant kitchen with an island in the center.
Dining space with access to the patio at the back of the home.
The master bedroom with a great view of the outside.
A luxurious reading area in the master bedroom.
A stairway made of solid thick wood appears strong.
The main entry has a stairway to the second floor and a laundry room with a sliding barn type door.
The second level’s hallway has a clean railing style.
Second level bonus room area and kitchen looks spacious.
Back view of a modern home with a large patio space perfect for outdoor enjoyment.
The back view of a modern home seems pleasant thanks to the use of see-through glass windows and doors.
The patio area with the rectangular firepit in the center appears to be cozy.
Front-left perspective elevation sketch of the two-story 4-bedroom Modern house.
Front-right perspective elevation sketch of the two-story 4-bedroom Modern house.
Rear-right perspective elevation sketch of the two-story 4-bedroom Modern house.
Rear perspective elevation sketch of the two-story 4-bedroom Modern house.
Front perspective elevation sketch of the two-story 4-bedroom Modern house.
Left perspective elevation sketch of the two-story 4-bedroom Modern house.
Right perspective elevation sketch of the two-story 4-bedroom Modern house.
Plan Details
Dimensions
| Width: | 102′ 3″ |
| Depth: | 81′ 10″ |
| Max ridge height: | 34′ 2″ |
Garage
| Type: | Attached |
| Area: | 1762 sq. ft. |
| Count: | 5 Cars |
| Entry Location: | Side, Front |
Ceiling Heights
| Lower Level / 9′ 0″ |
|
| First Floor / 10′ 0″ |
|
| Second Floor / 10′ 0″ |
Exterior Walls
| Standard Type(s): | 2×6 |
Dimensions
| Width: | 102′ 3″ |
| Depth: | 81′ 10″ |
| Max ridge height: | 34′ 2″ |
Garage
| Type: | Attached |
| Area: | 1762 sq. ft. |
| Count: | 5 Cars |
| Entry Location: | Side, Front |
Ceiling Heights
| Lower Level / 9′ 0″ |
|
| First Floor / 10′ 0″ |
|
| Second Floor / 10′ 0″ |
View More Details About This Floor Plan
Plan 290101IY
This huge three-story home design has it all, including a five-car garage. An open-concept great room (with a 20′-high ceiling), dining space, and kitchen (12′ ceiling) in the core of the home allow for maximum adaptability and efficiency. A quiet room with a closet is located off the entryway. A mud room and an enormous walk-in pantry provide convenience and a luxury feel.
The comfortable main-floor master bedroom has a fireplace, gorgeous tray ceiling, a 5-piece bath, and a spacious walk-in closet. On the wide patio and covered porch with a fireplace and BBQ, you can enjoy the best of outdoor life.
Upstairs, two bedrooms share a Jack-and-Jill bath, and a lofty bonus room with a covered porch (11’6″ ceiling) is full of possibilities. A quiet guest or in-law suite with a full bath, walk-in closet, and the kitchen is available on the lower level. On the lower level, a rec room, big family room, and fitness area offer use and convenience.































