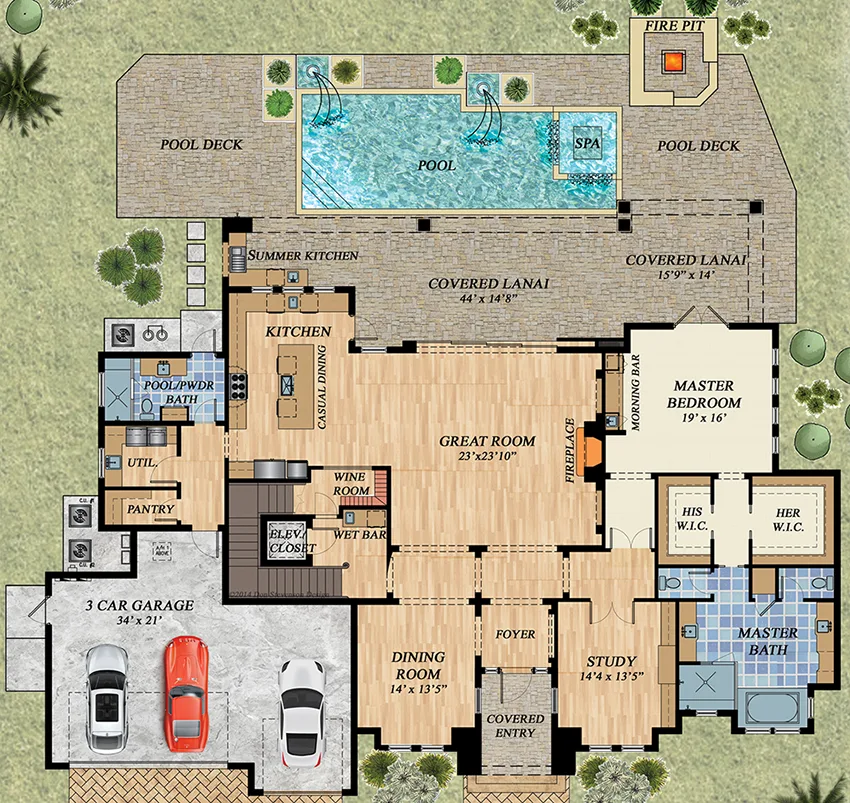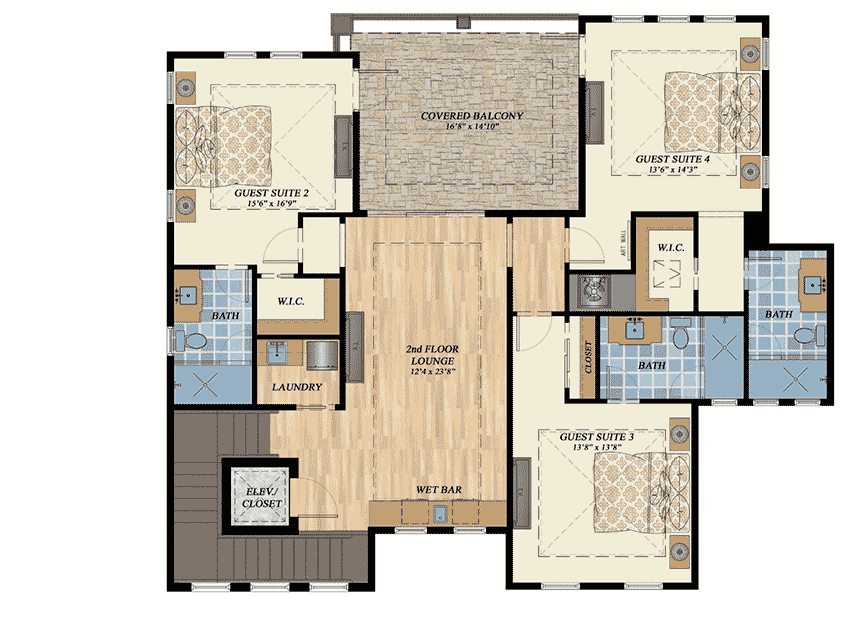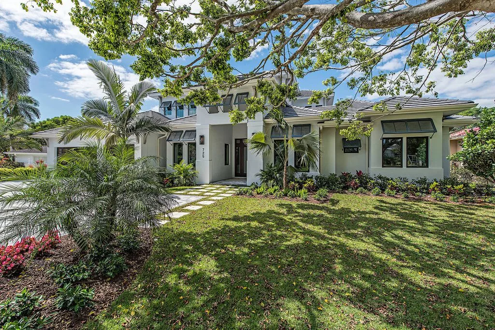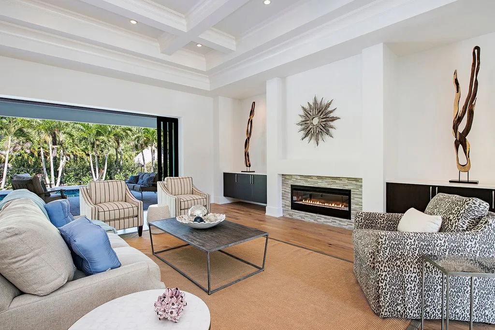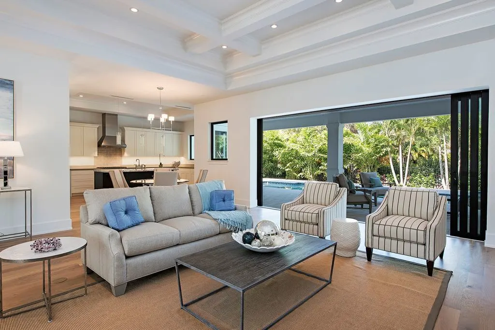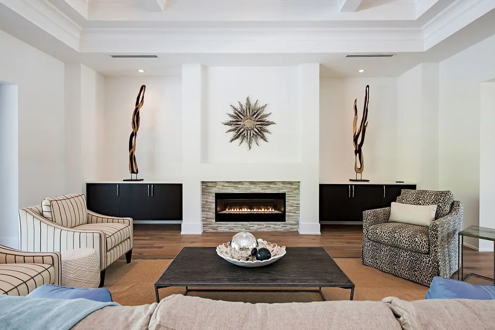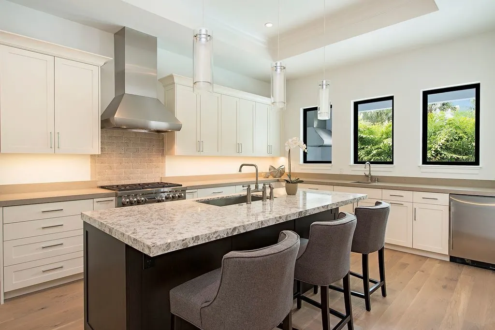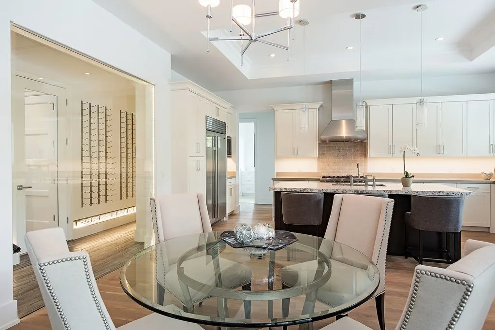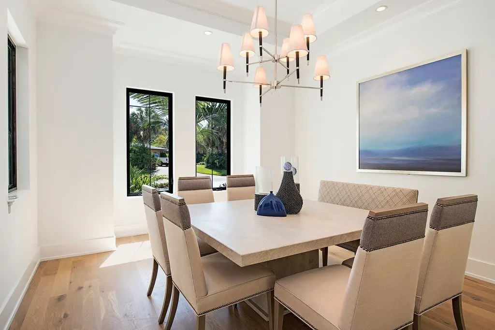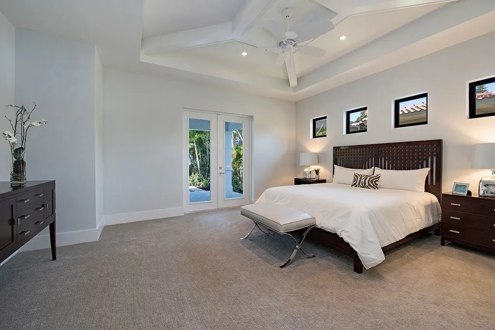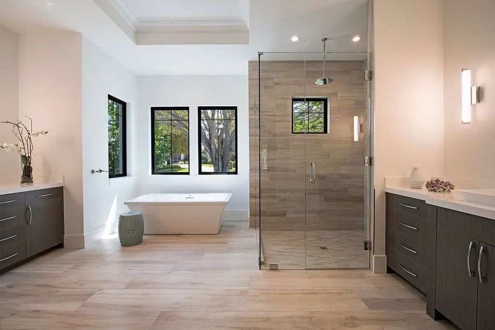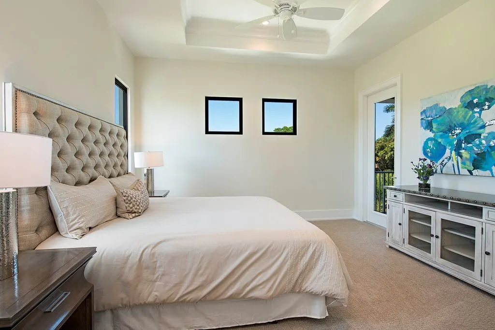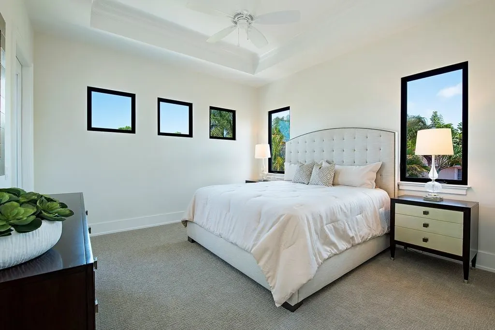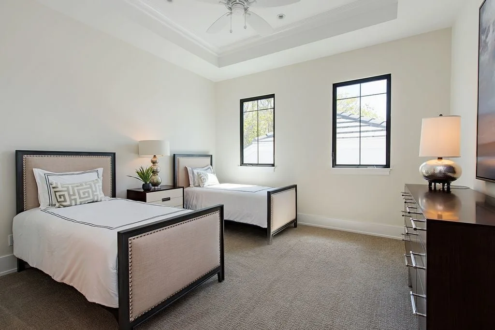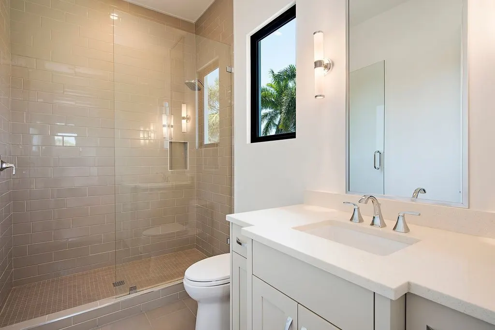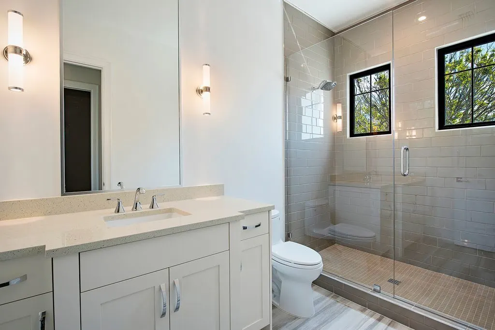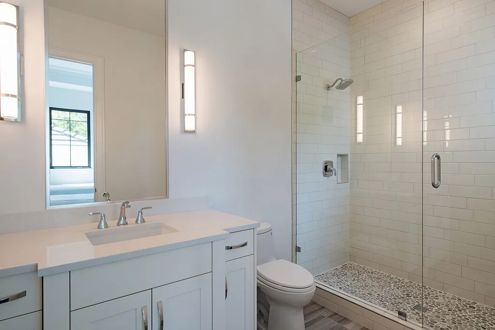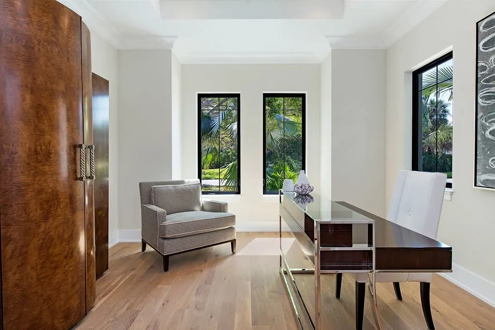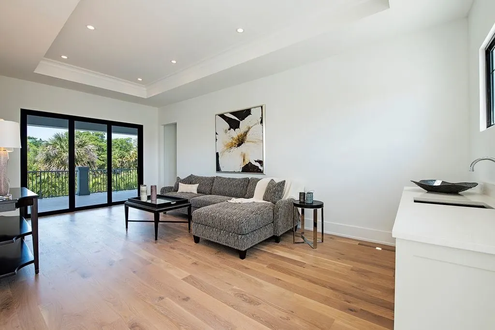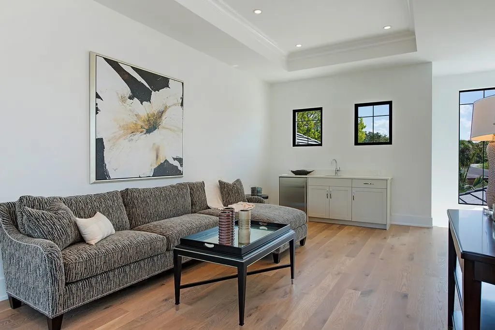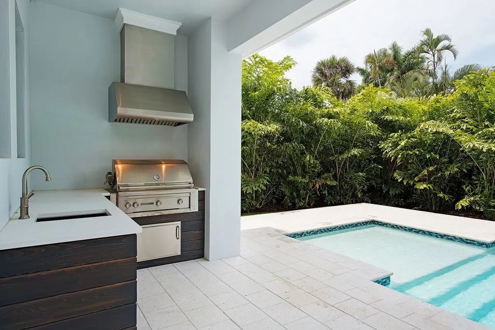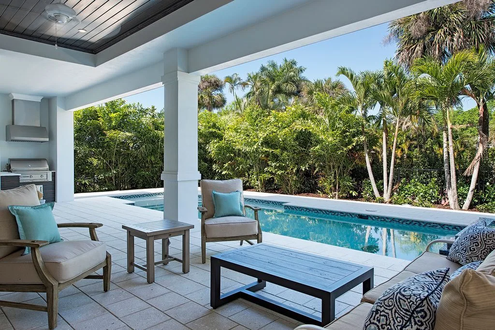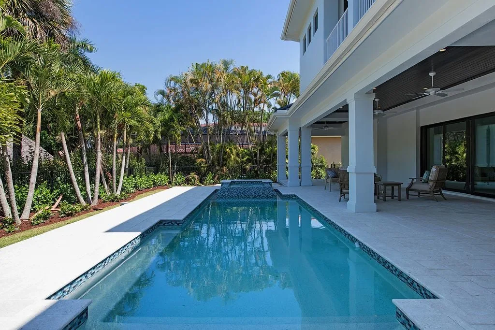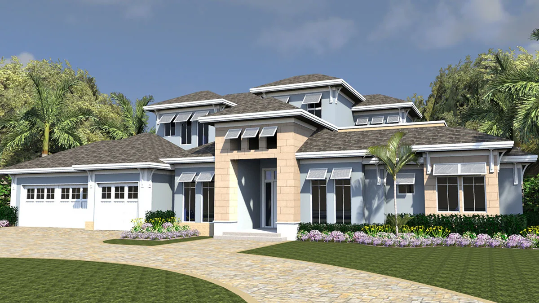Know more about this affluent southern Florida house layout. View the internal spaces, which include a home office, library, and wine cellar.
Welcome to our house plans featuring a 2-story 4-bedroom southern Florida upscale home floor plan. Below are floor plans, additional sample photos, and plan details and dimensions.
Floor Plan
Main Level
2nd Floor
Additional Floor Plan Images
The front garage is finished with wood accent doors and a brick-stone driveway.
The front of the house has a lively front yard landscaping.
A tiled wall frame surrounds a linear fireplace.
The spacious living room features comfy seating and tables on a brown carpeted floor.
A stunning minimalist style room with lovely wall décor.
The kitchen has a beige design décor with a lively tone.
A glass table with a stylish chair beside the kitchen.
Dining table in beige color design with stylish lighting above.
Master bedroom with a brightly colored interior design and a door leading to the covered lanai.
The master bathroom with a tub, shower, and vanity.
Another bedroom space with an elegant bed and tables and a vibrant blue paint wall.
Beautiful window frames with black trim complement the side table design.
Bedroom with two single beds in a neutral style interior.
Bathroom features shower with glass enclosure, toilet, and vanity.
The vanity has a beige color style with a marble top and mirror, as well as side accent lights.
Another bathroom with a pebble shower floor, a toilet, and a vanity.
Elegant study table and chairs with a wonderful sleek wood cabinet.
Second-story lounge with a wooden floor design.
L-shaped gray sofa with a black center table and elegant candles.
Summer kitchen with griller and counter with sink near the pool area.
Covered lanai with wooden accent design seat lounges.
The pool area with a hot tub has an excellent design layout.
The front garage area and the house’s façade with tremendous curb appeal.
Plan Details
Dimensions
| Width: | 90′ 2″ |
| Depth: | 57′ 9″ |
| Max ridge height: | 30′ 0″ |
Garage
| Type: | Attached |
| Area: | 880 sq. ft. |
| Count: | 3 Cars |
| Entry Location: | Front |
Ceiling Heights
Roof Details
| Primary Pitch: | 6 on 12 |
| Framing Type: | Truss |
Dimensions
| Width: | 90′ 2″ |
| Depth: | 57′ 9″ |
| Max ridge height: | 30′ 0″ |
Garage
| Type: | Attached |
| Area: | 880 sq. ft. |
| Count: | 3 Cars |
| Entry Location: | Front |
Ceiling Heights
Roof Details
| Primary Pitch: | 6 on 12 |
| Framing Type: | Truss |
View More Details About This Floor Plan
Plan 31845DN
Take advantage of all the abundant features that come with this affluent Florida house plan. On the enormous rear-covered lanai, there is a wet bar, wine room, residential elevator, and an outdoor summer kitchen. There are very few walls to hinder views with such a lovely open floor layout. You can, however, retreat to the solitude of a quiet study with built-ins along one border.
The first-floor master room is a beautiful treat, with a morning bar and mini-fridge so you can start drinking coffee as soon as you wake up. The remaining bedrooms are on the second story, and each has its own bathroom. Family and friends may congregate in the expansive sitting space, which features sliders to a covered balcony.
Related Plan: Get a new floor layout with 31823DN (4,080 sq. ft.).


