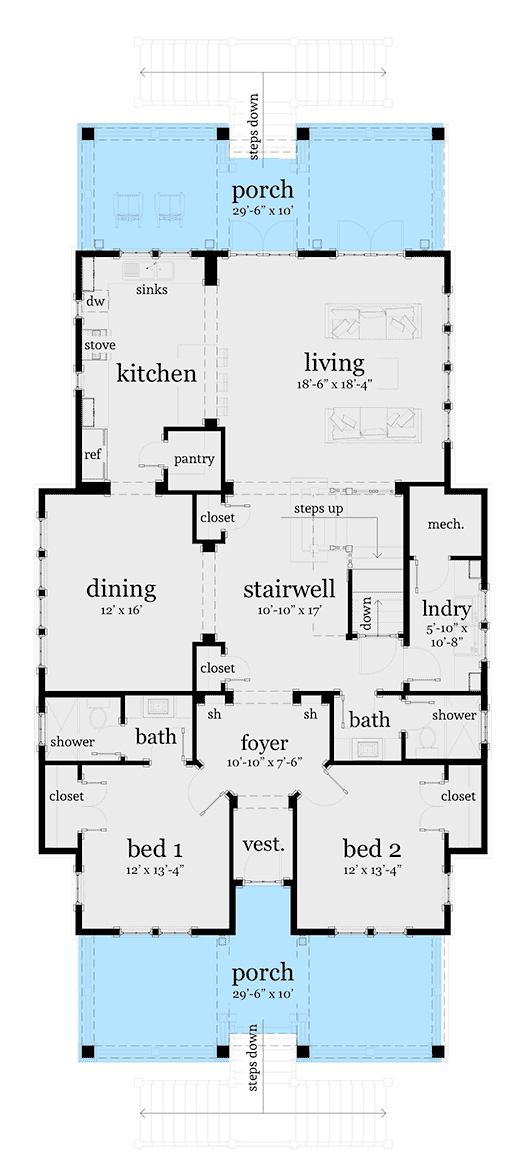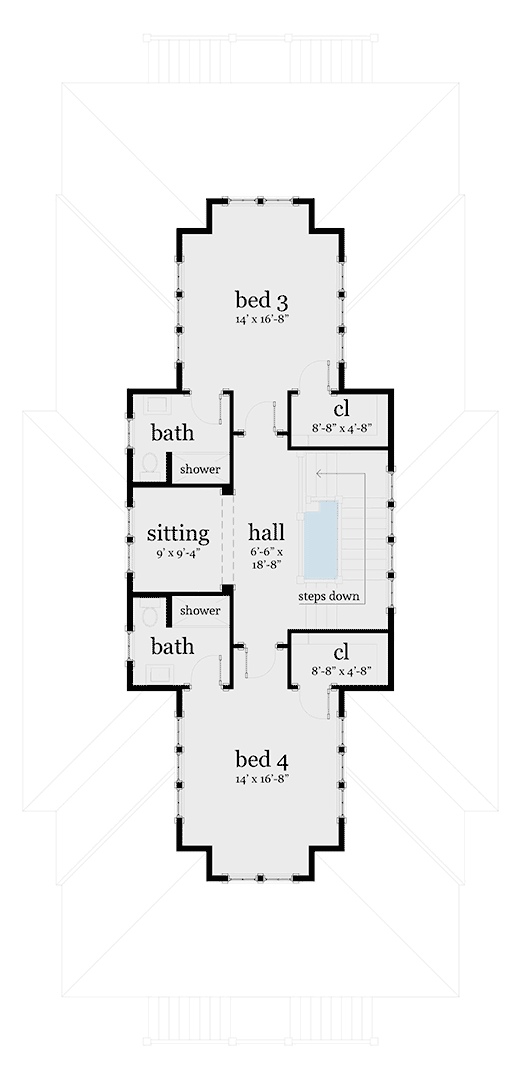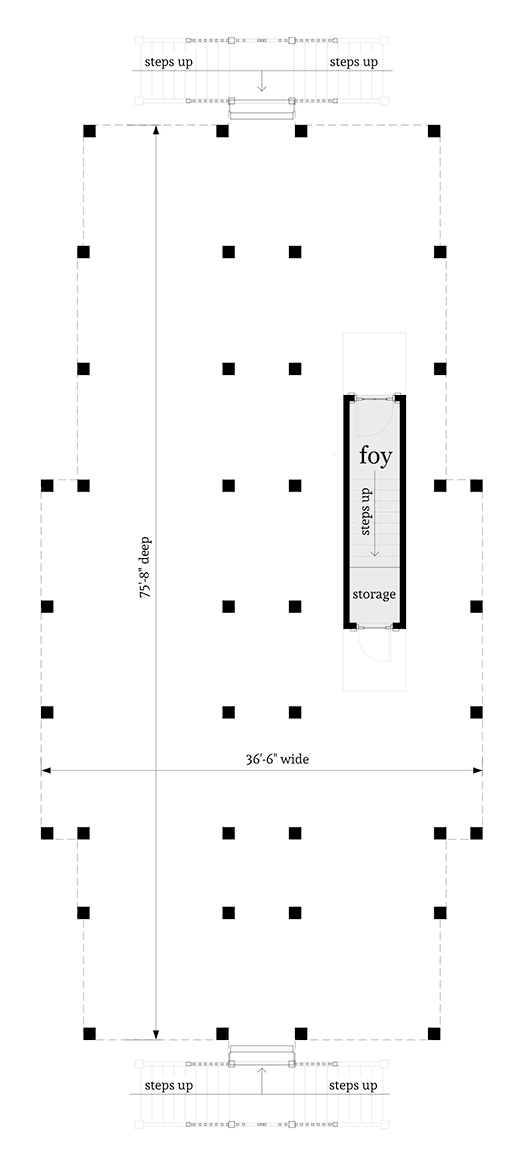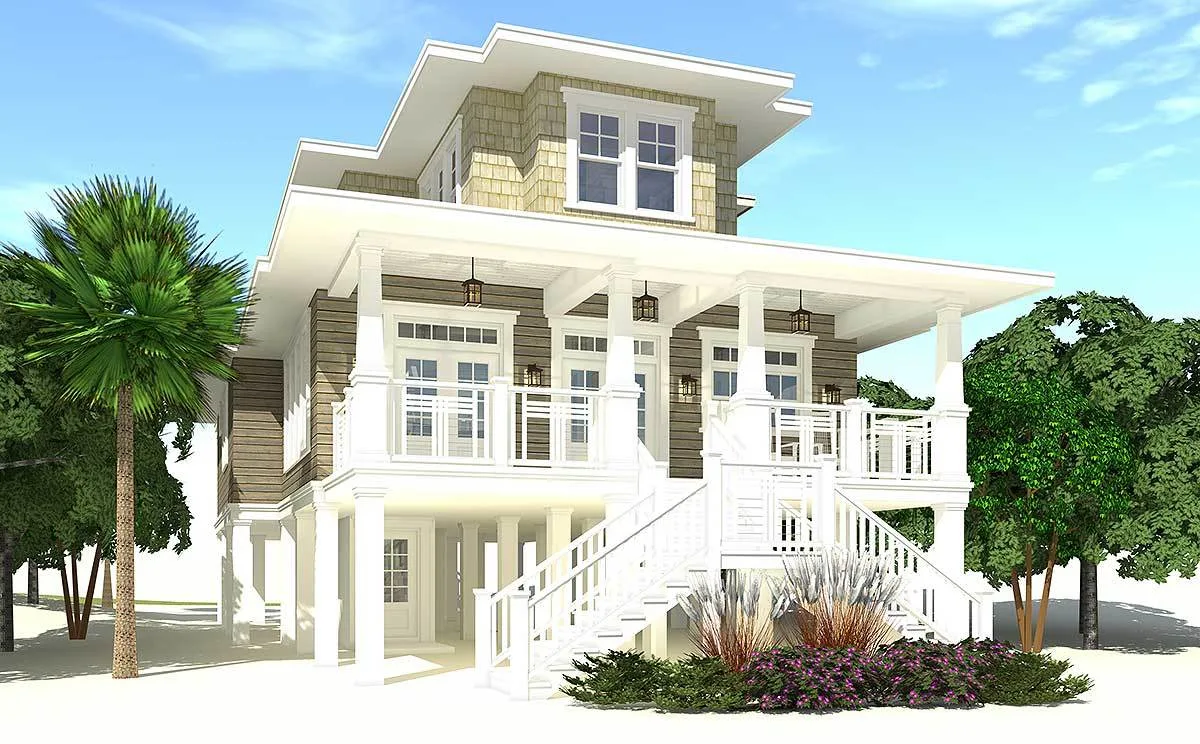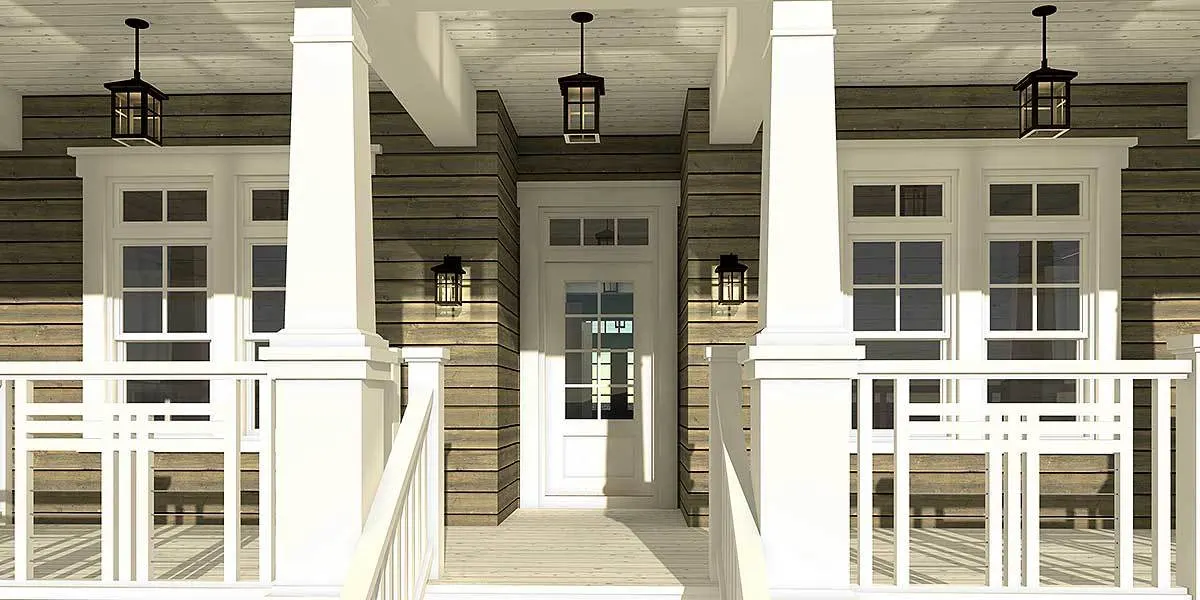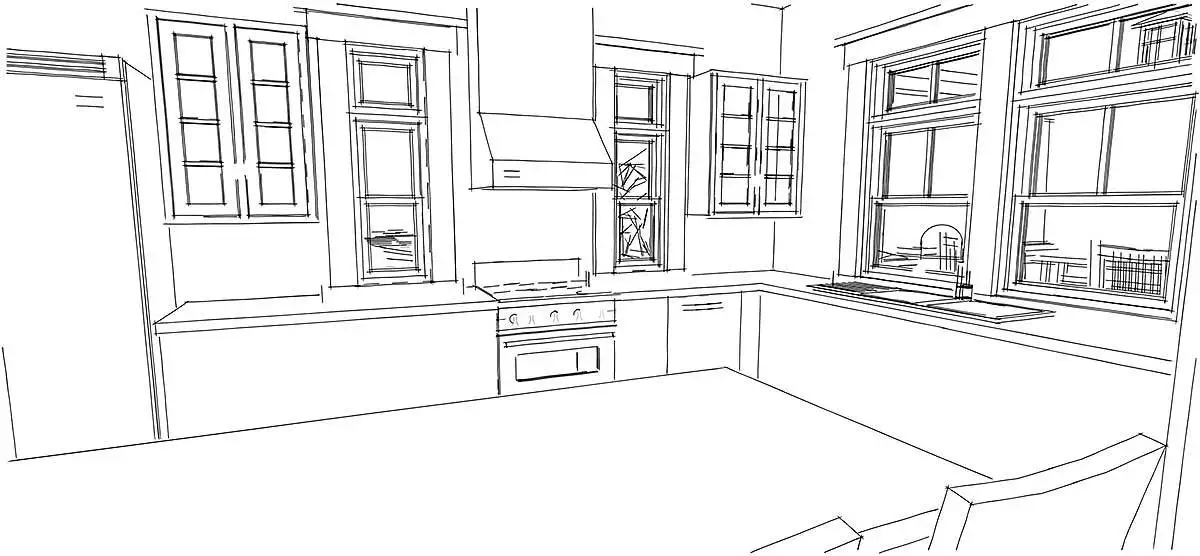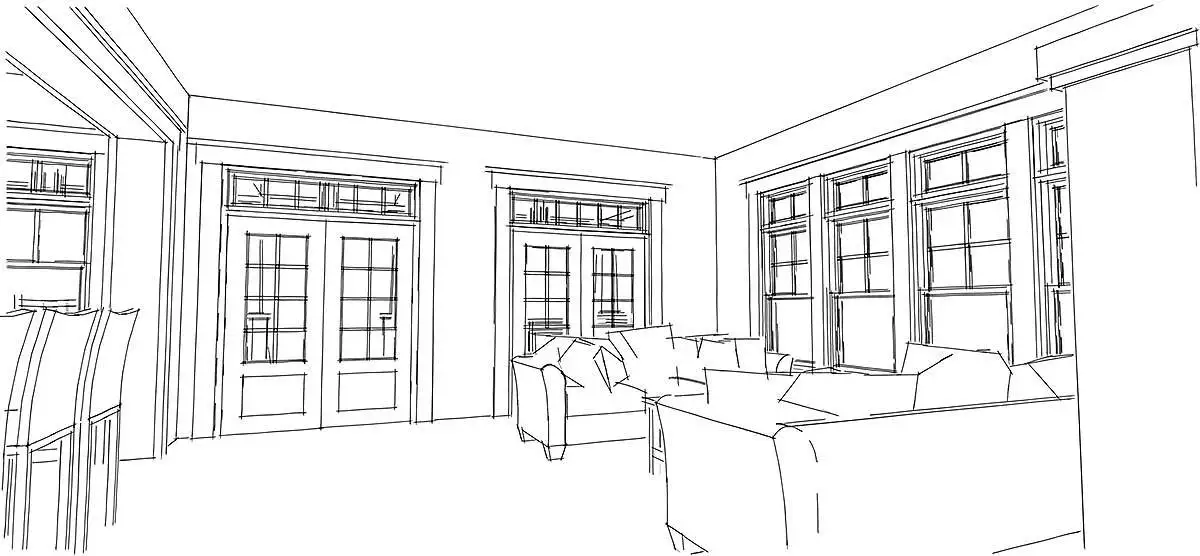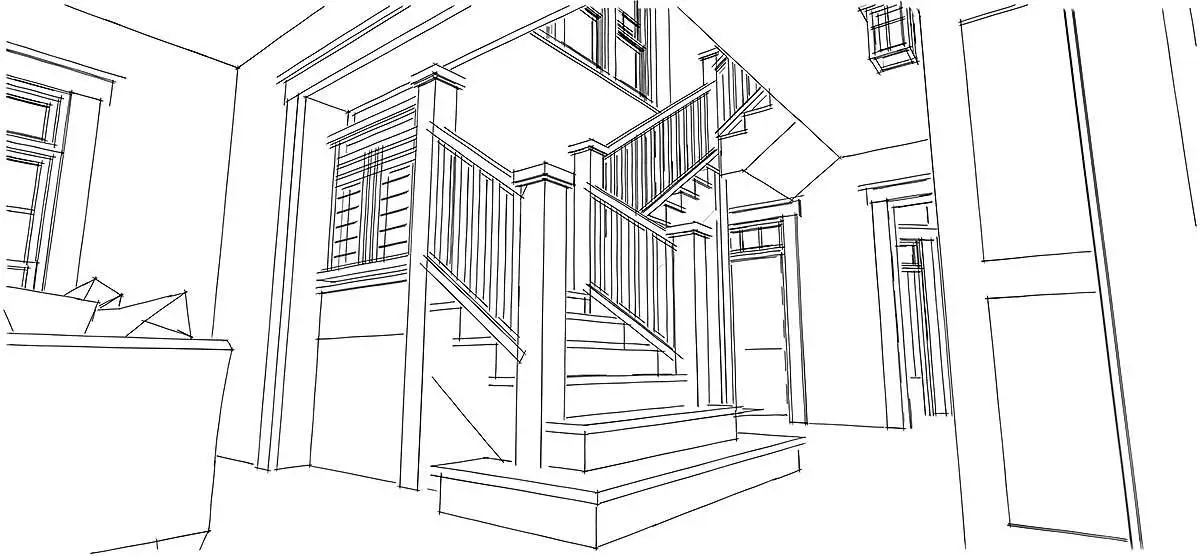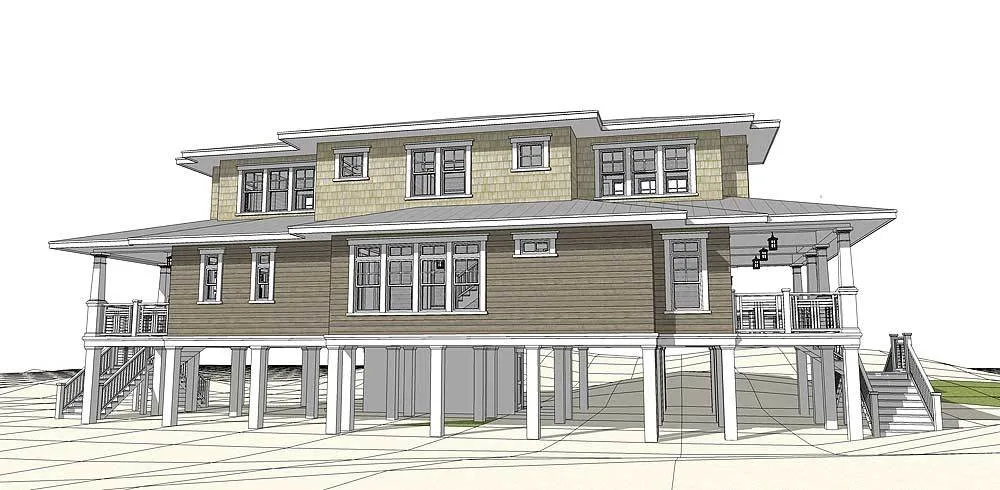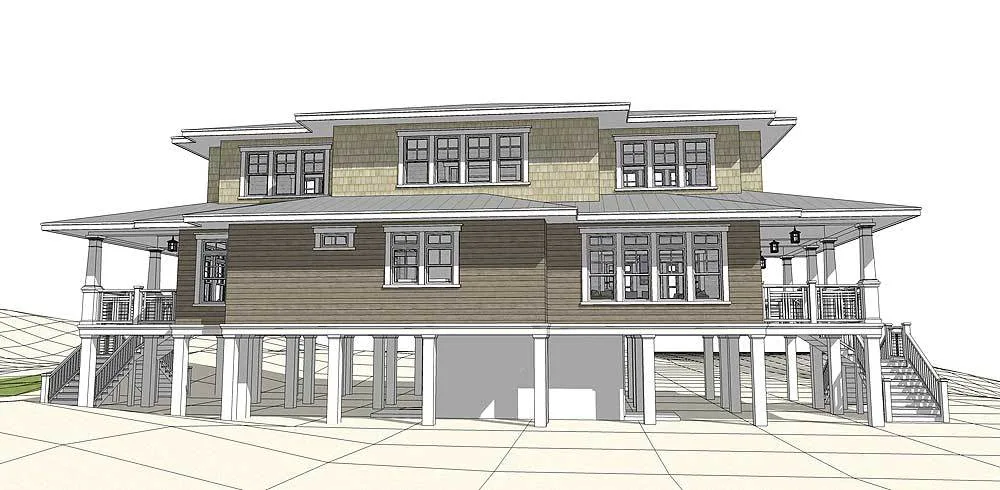Learn more about the beach vacation home with wonderful views built with wood pilings. See the features of the spacious porch space in the front and back.
Welcome to our house plans featuring a 2-story 4-bedroom piling beach vacation home floor plan. Below are floor plans, additional sample photos, and plan details and dimensions.
Floor Plan
Main Level
2nd Floor
Lower Level
Additional Floor Plan Images
The front of the home is painted in a neutral design exterior color.
The landscaping with large trees provides excellent curb appeal.
Main entrance of the house in white painted doors with matching windows.
A kitchen sketch with an island in the center.
The sketch of the living room with door access to the porch area.
Sketch of the stairs leading to the second floor near the living room.
On the right side of the house are visible wooden accent walls.
A sturdy wood pillar is striking in the house’s parking area.
Plan Details
Dimensions
| Width: | 37′ 0″ |
| Depth: | 67′ 0″ |
| Max ridge height: | 35′ 0″ |
Garage
| Type: | Drive Under |
| Count: | 4 Cars |
| Entry Location: | Front |
Ceiling Heights
| First Floor / 10′ 0″ |
|
| Second Floor / 9′ 0″ |
Roof Details
| Primary Pitch: | 4 on 12 |
| Framing Type: | Truss |
Dimensions
| Width: | 37′ 0″ |
| Depth: | 67′ 0″ |
| Max ridge height: | 35′ 0″ |
Garage
| Type: | Drive Under |
| Count: | 4 Cars |
| Entry Location: | Front |
Ceiling Heights
| First Floor / 10′ 0″ |
|
| Second Floor / 9′ 0″ |
Roof Details
| Primary Pitch: | 4 on 12 |
| Framing Type: | Truss |
View More Details About This Floor Plan
Plan 44137TD
This is the ideal home for your beautiful lot. There are four bedrooms, so there is plenty of room for family and friends. A big kitchen and living room face the rear porch and have lots of windows. The stairs at the beach cottage go up to two complete suites on the upper level and down to the entry under the house.
The conventional version of this model includes wood pilings. The external walls are made of 26 wood frames. Pre-engineered wood trusses are used for the first and second floors. At 4:12, the roof is standing seam metal over a plywood deck with pre-engineered wood trusses. Wood lap siding, cedar shakes, and wood moldings complete the exterior. The pilings and steps may be changed to fit the height requirements of the local building.


