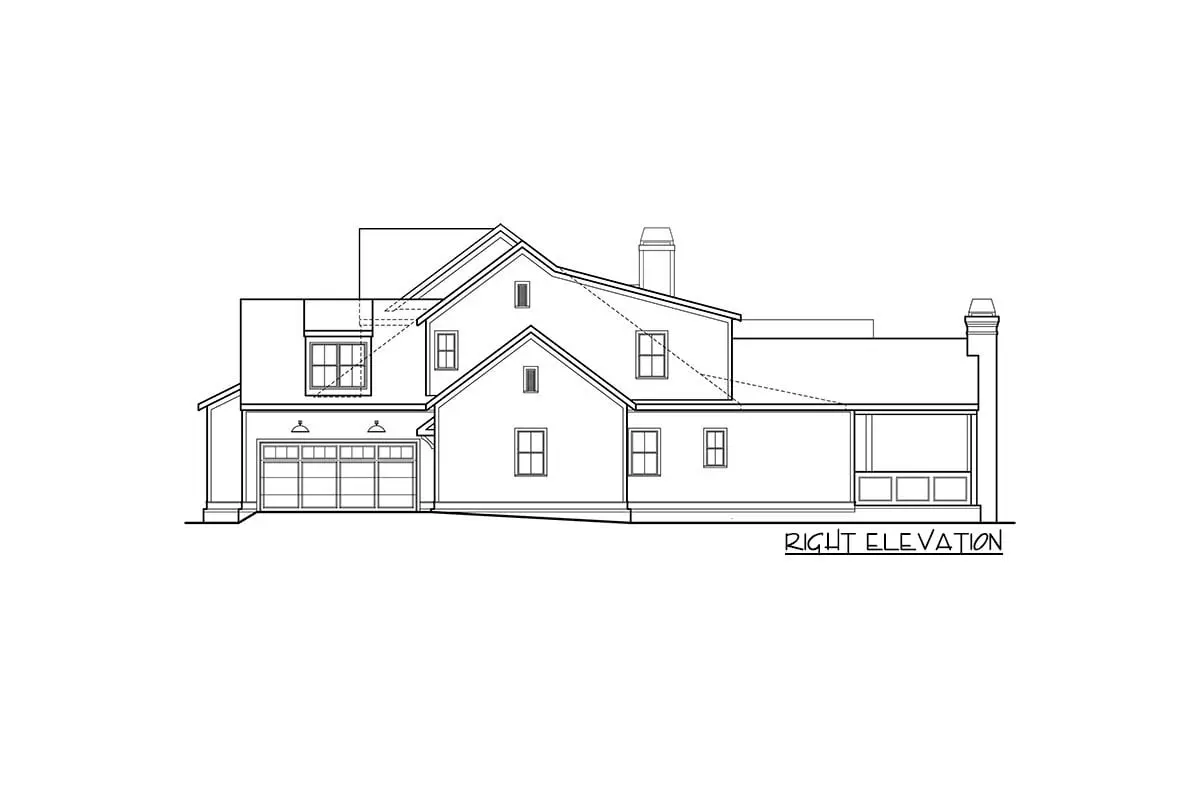Find out more about this New American farmhouse's additional room and flex space on the main level. View the lovely exterior in shades of white and gray.
Welcome to our house plans featuring a 2-story 4-bedroom New American farmhouse floor plan. Below are floor plans, additional sample photos, and plan details and dimensions.
Floor Plan
Main Level
2nd Floor
Additional Floor Plan Images
A front view of a house with a wood-textured, white, and gray façade.
Sketch of the 2-story, 4-bedroom modern American farmhouse with additional room, showing the left elevation.
Sketch of the 2-story, 4-bedroom modern American farmhouse with additional room, showing the rear elevation.
Sketch of the 2-story, 4-bedroom modern American farmhouse with additional room, showing the right elevation.
Plan Details
Dimensions
| Width: | 94′ 6″ |
| Depth: | 89′ 10″ |
| Max ridge height: | 31′ 8″ |
Garage
| Type: | Attached |
| Area: | 1181 sq. ft. |
| Count: | 4 Cars |
| Entry Location: | Side, Front |
Roof Details
| Primary Pitch: | 9 on 12 |
Exterior Walls
| Standard Type(s): | 2×4 |
Dimensions
| Width: | 94′ 6″ |
| Depth: | 89′ 10″ |
| Max ridge height: | 31′ 8″ |
Garage
| Type: | Attached |
| Area: | 1181 sq. ft. |
| Count: | 4 Cars |
| Entry Location: | Side, Front |
Roof Details
| Primary Pitch: | 9 on 12 |
View More Details About This Floor Plan
Plan 710400BTZ
The façade of this contemporary farmhouse design is composed of painted brick and crisp white siding. The style is completed with metal roofing, wooden columns, and metal roofing. The main floor of the two-story entryway is illuminated by natural light as you enter. The focal point of the main level and a favorite hangout for family and friends is the kitchen. It had a walk-in pantry and was only a few feet from the garage door, making it simple to unload goods.
The magnificent master suite, which is on this level, has a “wet room” with a soaking tub and a sizable shower combined. Off the main bedroom, there is a covered porch where the owners may relax. A guest room or home office/flex room is the ideal location for privacy and use.
There is a grilling station and plenty of space for outdoor chairs on the covered back porch. Three further bedrooms with bathrooms and roomy closets are located on the top floor. For a teen hangout or study place, a loft offers additional living space. You may choose between using the optional additional room for easy storage or for fun. Four cars or large toys may fit in the garage, which is guaranteed to gratify a family with children who are active.






