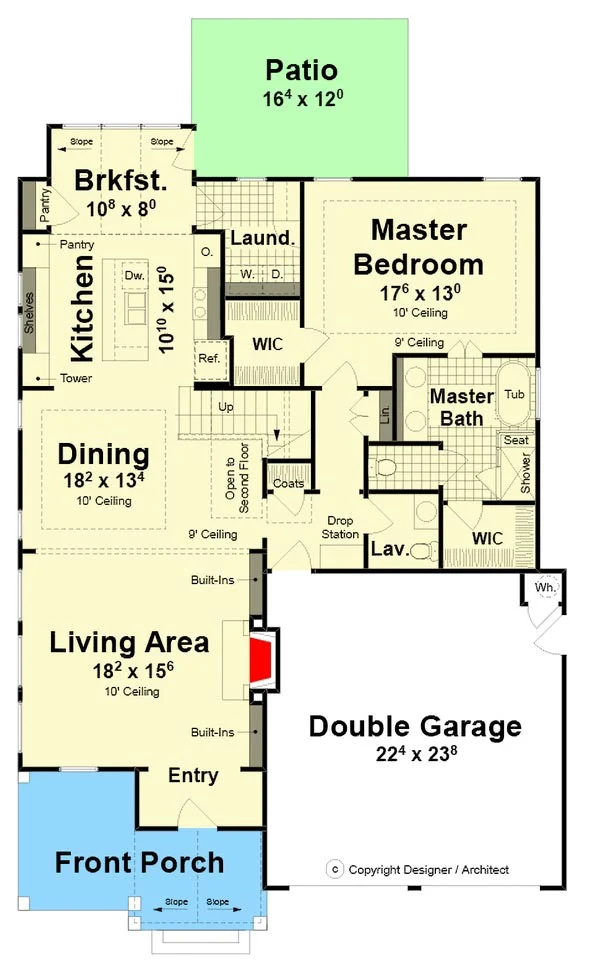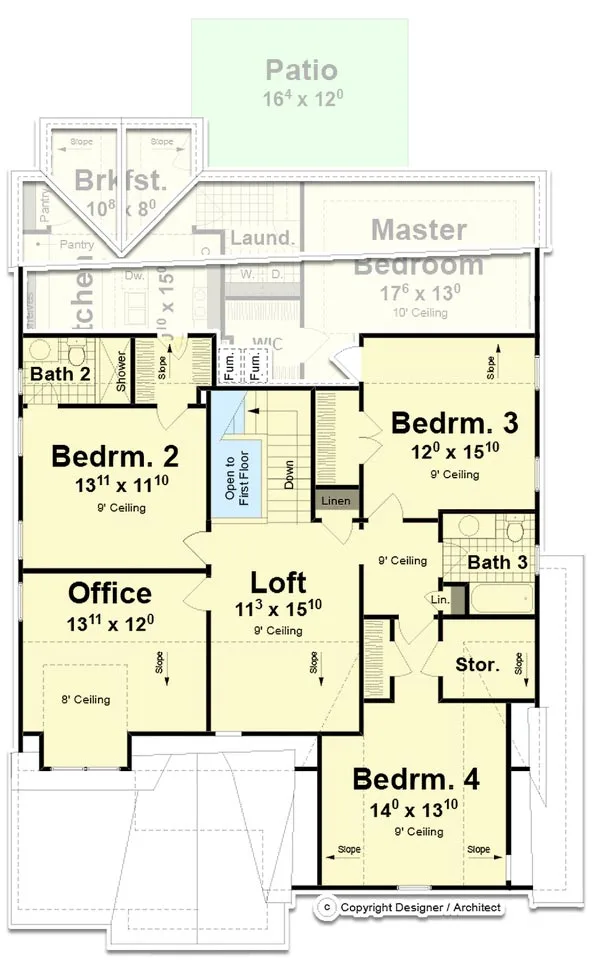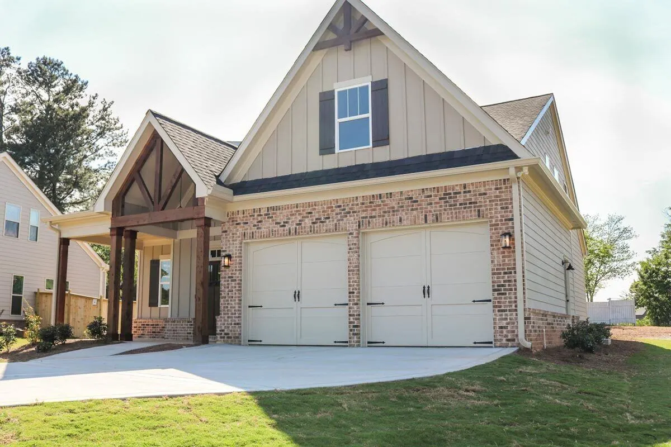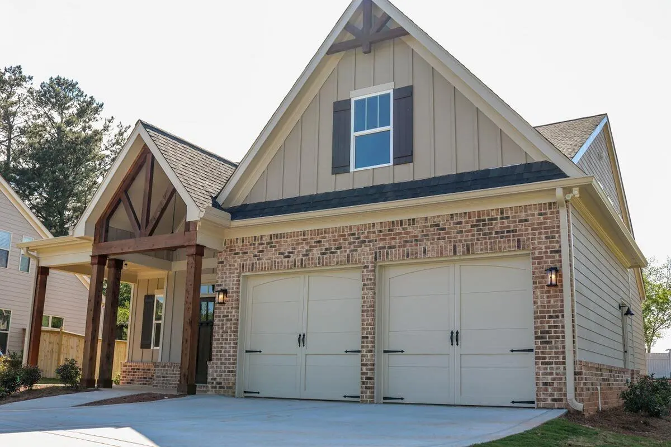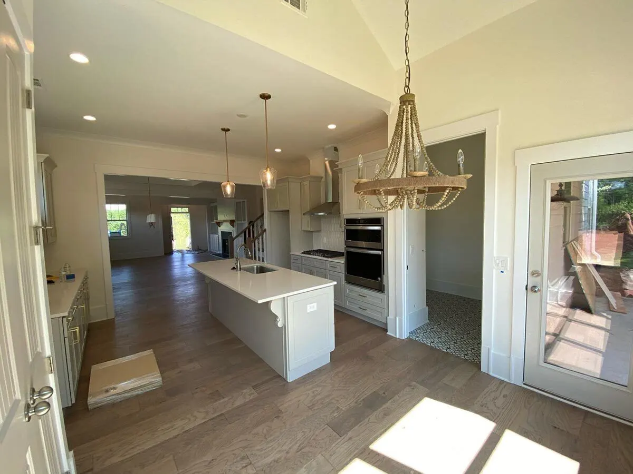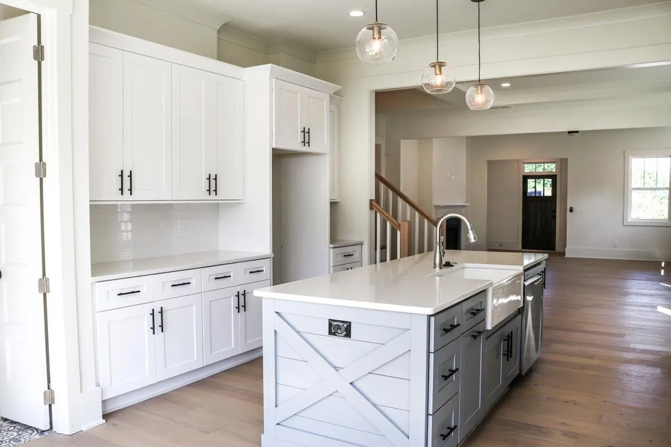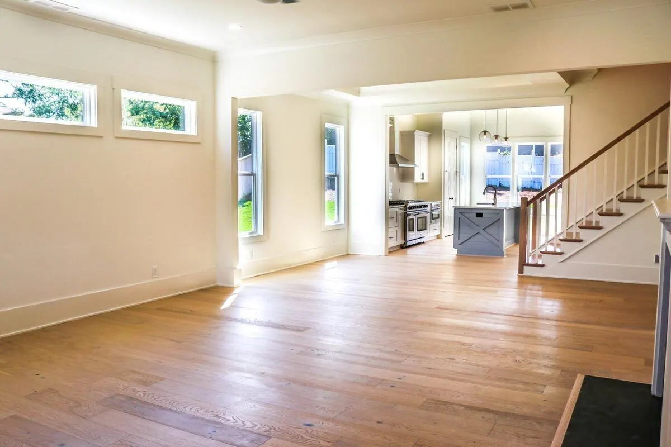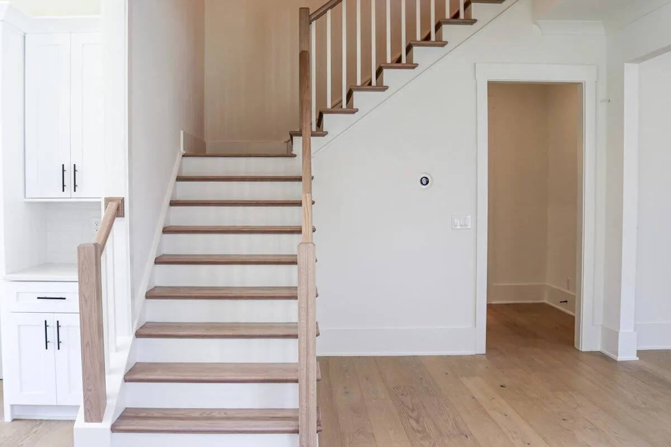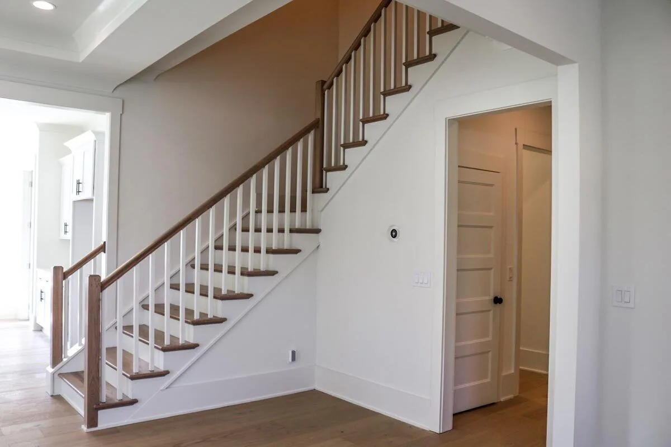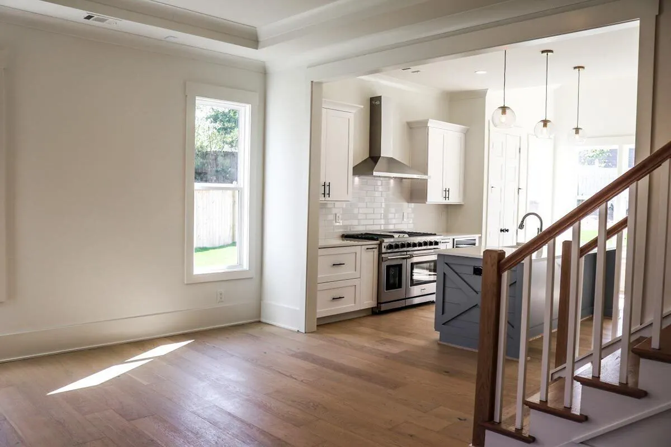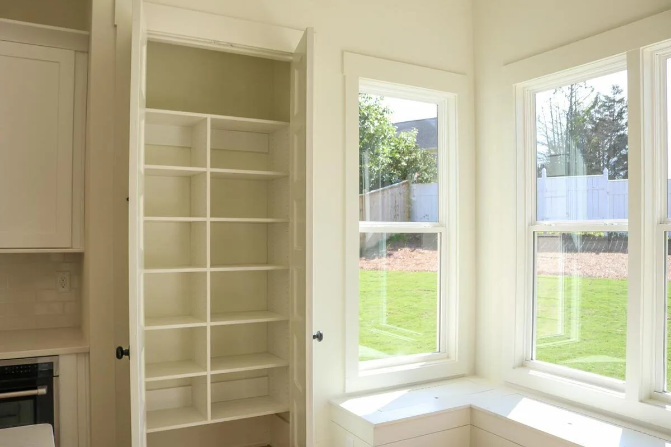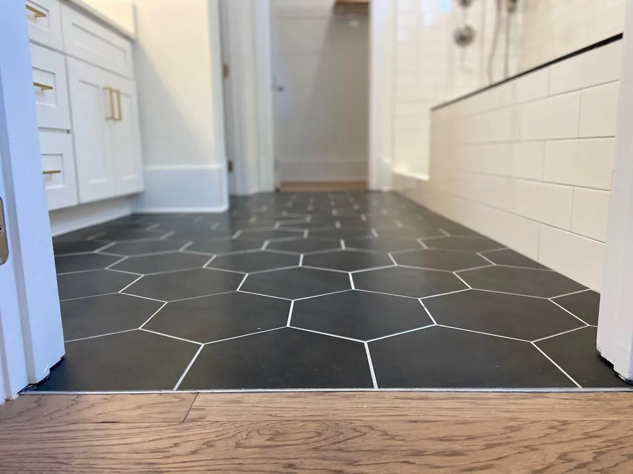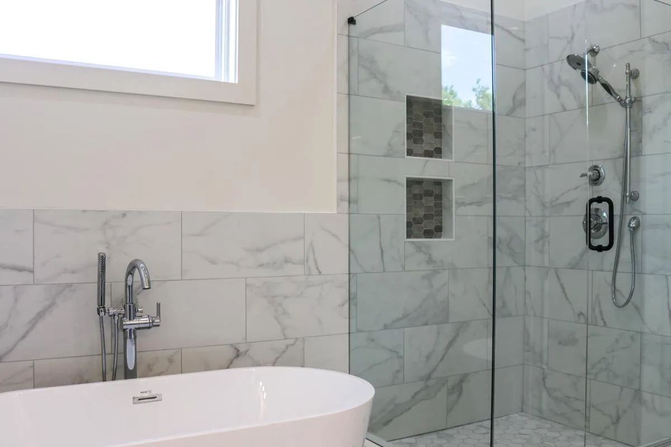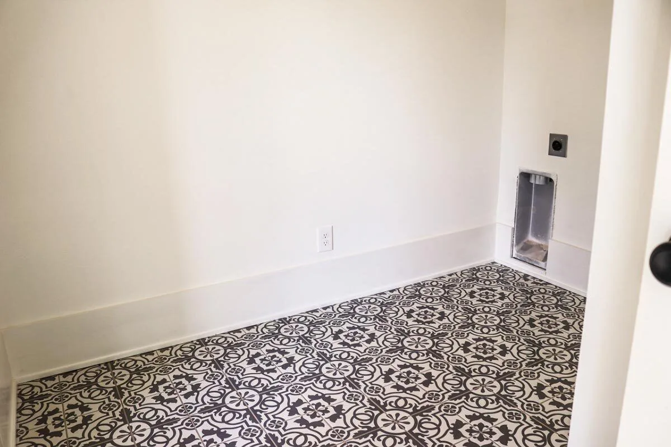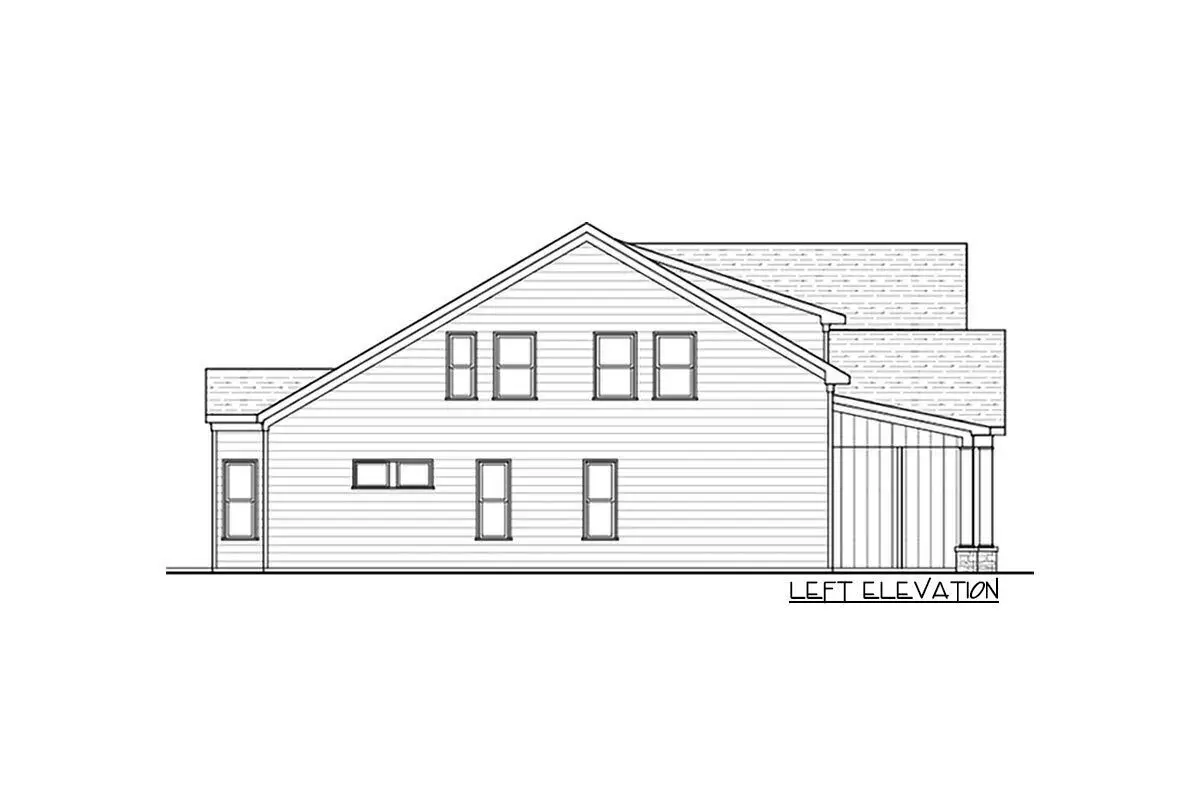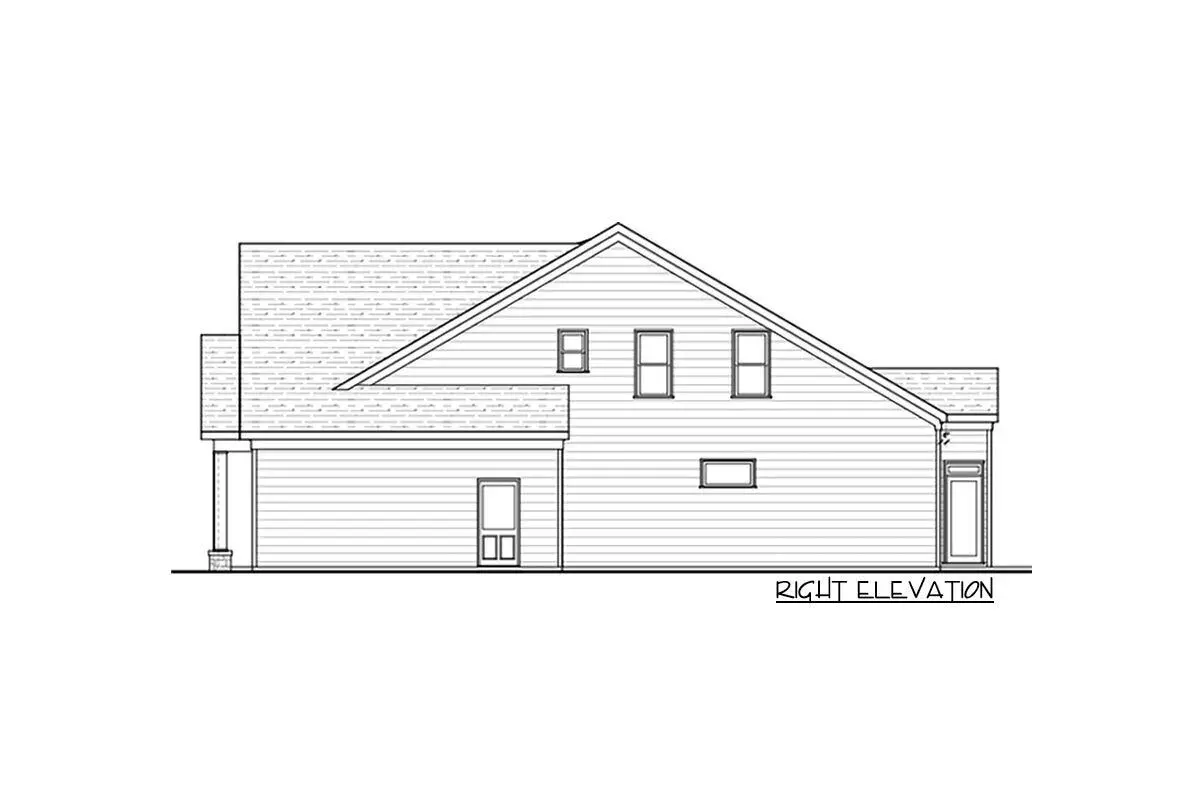Find out more about the New American cottage that is less than 2900 square feet and has a home office. See the visually pleasing, roomy interior.
Welcome to our house plans featuring a 2-story 4-bedroom New American cottage floor plan. Below are floor plans, additional sample photos, and plan details and dimensions.
Floor Plan
Main Level
2nd Floor
Additional Floor Plan Images
The house’s front has beige-colored siding and a brick foundation.
A two large brick-framed doors in the garage area.
Featured in the vaulted ceiling style is the front porch area.
The kitchen area is furnished with elegant light fixtures.
The kitchen island has a gray-painted base with a white countertop.
Large living space with a wooden accent floor.
Staircase with railing and steps in a wooden style.
A drop-off location next to the stair.
Natural light is added to the inside by the vertical window in white trim.
Breakfast nook with a view of the backyard.
The bathroom section has stunning black patterned tiling.
Glass-framed shower area close to the bathtub.
Laundry room with a creatively designed tile floor.
Left elevation sketch of the two-story 4-bedroom New American cottage house.
Right elevation sketch of the two-story 4-bedroom New American cottage house.
Plan Details
Dimensions
| Width: | 41′ 6″ |
| Depth: | 61′ 0″ |
| Max ridge height: | 28′ 0″ |
Garage
| Type: | Attached |
| Area: | 550 sq. ft. |
| Entry Location: | Front |
Ceiling Heights
Roof Details
| Primary Pitch: | 7 on 12 |
| Secondary Pitch: | 14 on 12 |
| Framing Type: | Stick |
Dimensions
| Width: | 41′ 6″ |
| Depth: | 61′ 0″ |
| Max ridge height: | 28′ 0″ |
Garage
| Type: | Attached |
| Area: | 550 sq. ft. |
| Entry Location: | Front |
Ceiling Heights
Roof Details
| Primary Pitch: | 7 on 12 |
| Secondary Pitch: | 14 on 12 |
| Framing Type: | Stick |
View More Details About This Floor Plan
Plan 92026VS
You will get 4 bedrooms, 3.5 bathrooms, and 2,863 square feet of heated living area with this New American cottage house plan. You may store two cars in a front-facing garage that is 550 square feet in size and is brick-clad. As you enter, the whole left side is open from front to back, revealing an open floor design. The master bedroom, which is the sole room on the ground level, has a lot of privacy and a view of the backyard. Upstairs, there are three more bedrooms, a home office, and a central loft.


