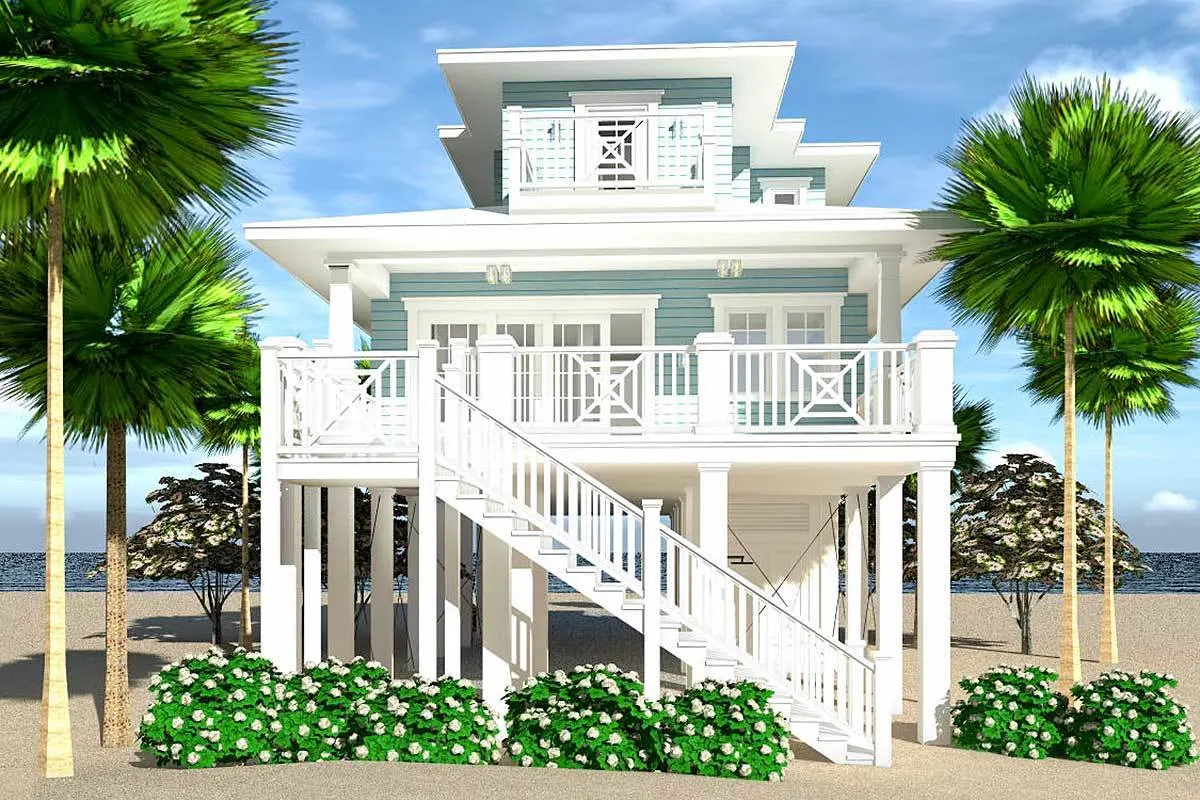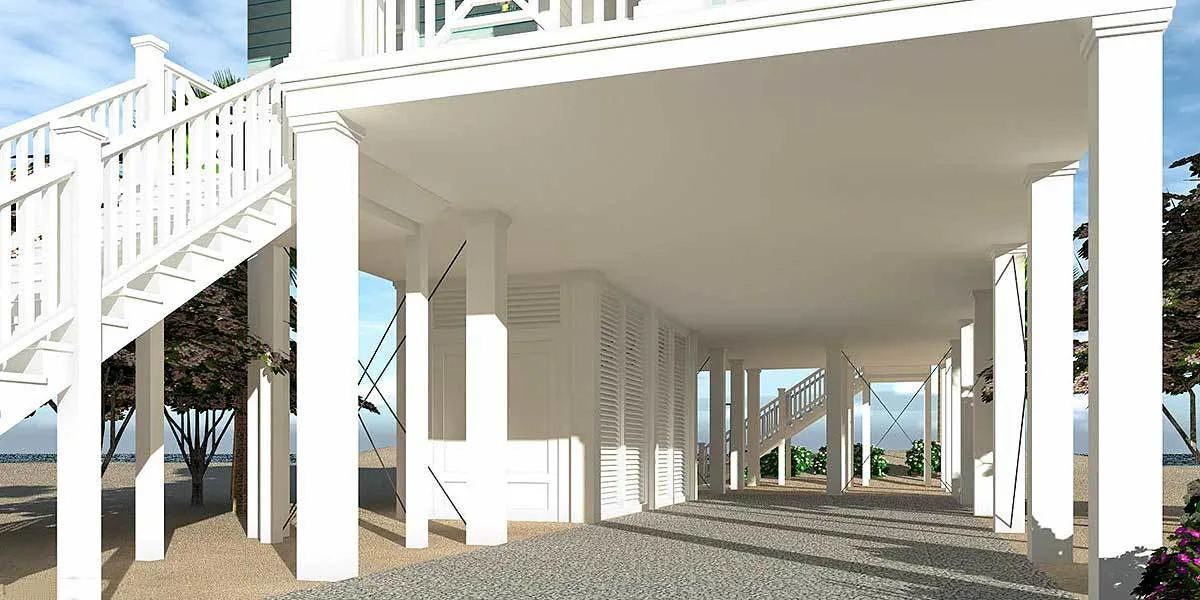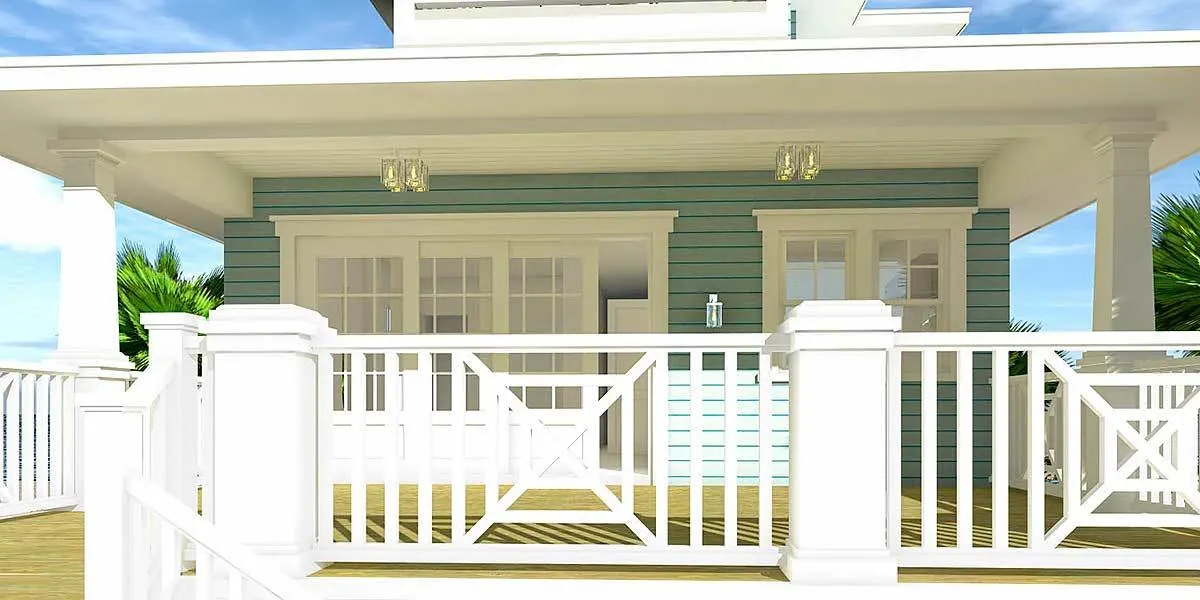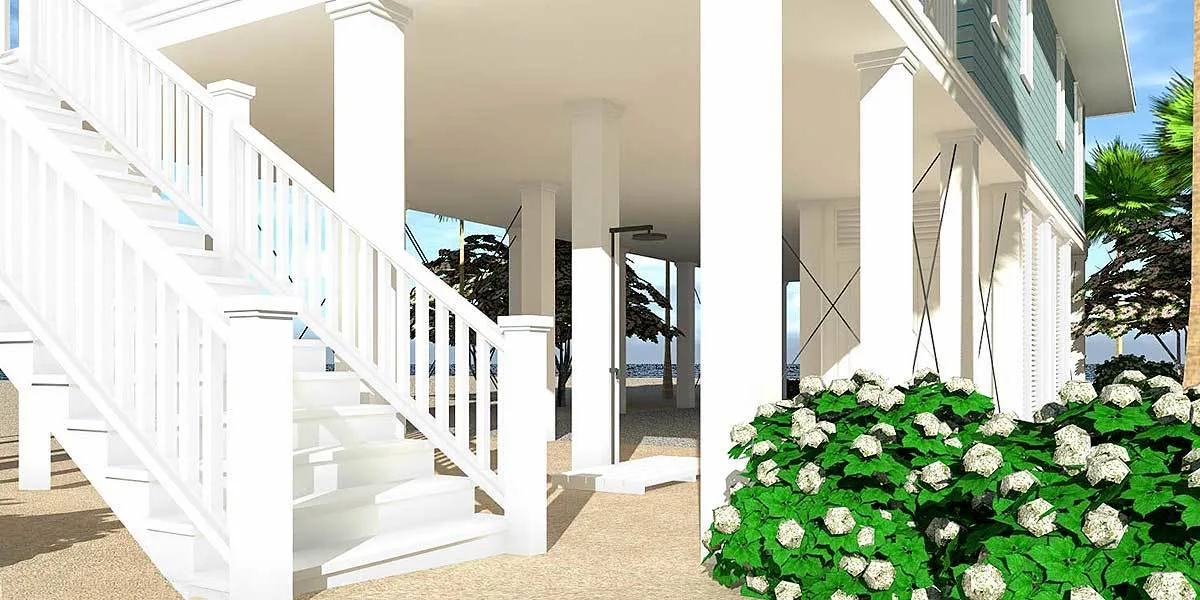Find out more about the luxurious external narrow lot raised coastal vacation home. Check out the surrounding landscape through more curb appeal.
Welcome to our house plans featuring a 2-story 4-bedroom narrow lot elevated coastal vacation home floor plan. Below are floor plans, additional sample photos, and plan details and dimensions.
Floor Plan
Main Level
2nd Floor
Lower Level
Additional Floor Plan Images
View of the home’s front with a huge parking area and an exterior painted in shades of white and light blue.
A gorgeous beach home with a strong foundation and design.
A wide parking area with a tiled floor in a gray color design.
Natural wood details are used in the main level porch’s flooring and a white-painted door, window, and railing.
The beach house’s sturdy pillars and stairs are painted in crisp white color.
Plan Details
Dimensions
| Width: | 26′ 0″ |
| Depth: | 89′ 0″ |
| Max ridge height: | 36′ 4″ |
Garage
| Type: | Drive Under |
| Area: | 642 sq. ft. |
| Count: | 4 Cars |
| Entry Location: | Front |
Ceiling Heights
| Lower Level / 10′ 0″ |
|
| First Floor / 12′ 0″ |
|
| Second Floor / 9′ 0″ |
Roof Details
| Primary Pitch: | 4 on 12 |
| Framing Type: | Truss |
Dimensions
| Width: | 26′ 0″ |
| Depth: | 89′ 0″ |
| Max ridge height: | 36′ 4″ |
Garage
| Type: | Drive Under |
| Area: | 642 sq. ft. |
| Count: | 4 Cars |
| Entry Location: | Front |
Ceiling Heights
| Lower Level / 10′ 0″ |
|
| First Floor / 12′ 0″ |
|
| Second Floor / 9′ 0″ |
Roof Details
| Primary Pitch: | 4 on 12 |
| Framing Type: | Truss |
View More Details About This Floor Plan
Plan 44161TD
This 4-bed home plan, which lifts you above any waves and provides you fantastic interior and outdoor areas, is ideal for your little coastal property. You can see from the kitchen to the living and dining rooms to the rear porch thanks to the open layout at the back. On the main level, two beds each have a private bathroom. Similar situation upstairs, except the rear bedroom, has a separate deck.
Wood pilings were used in the home’s construction. Wooden 2×6 frames make up the outer walls. Pre-engineered wood trusses make up the first and second-story systems. Standing seam metal roof over plywood deck with pre-engineered wood trusses at 4:12 make up the roof. White moldings and concrete lap siding complete the exterior.
Related Plans: Look at further members of this plan family, such as 44124TD (1,283 sq. ft.), 44116TD (1,581 sq. ft.), 44173TD (1,639 sq. ft.), 44145TD (2,110 sq. ft.) 44091TD (2,621 sq. ft.) and 44117TD (2,616 sq. ft.).
Including a separate garage layout 44168TD (3 car), 44169TD (3 car), 44134TD (2 car), and 44167TD (2 car).








