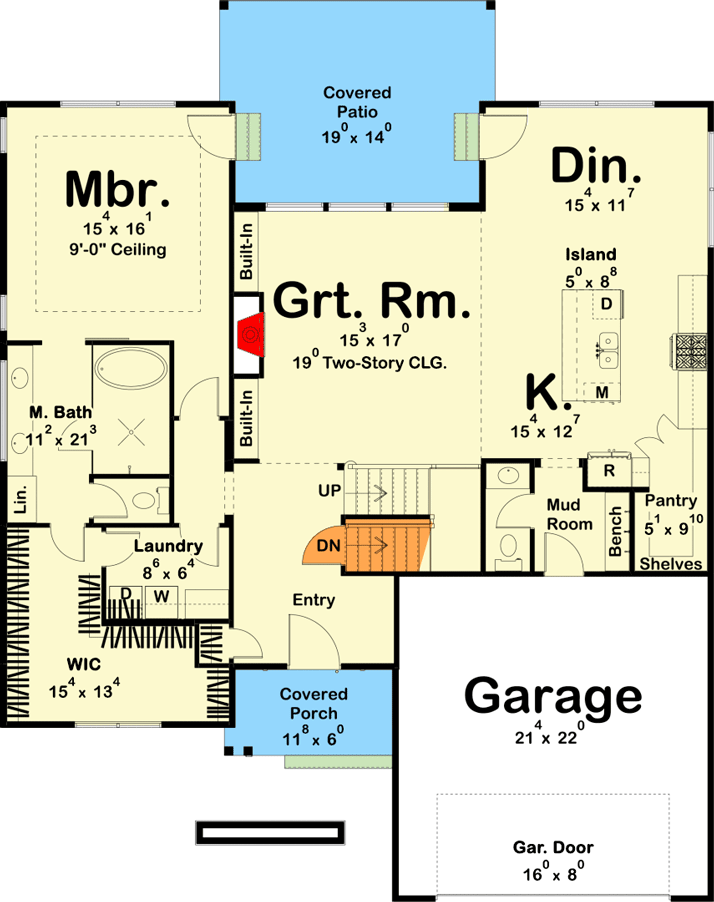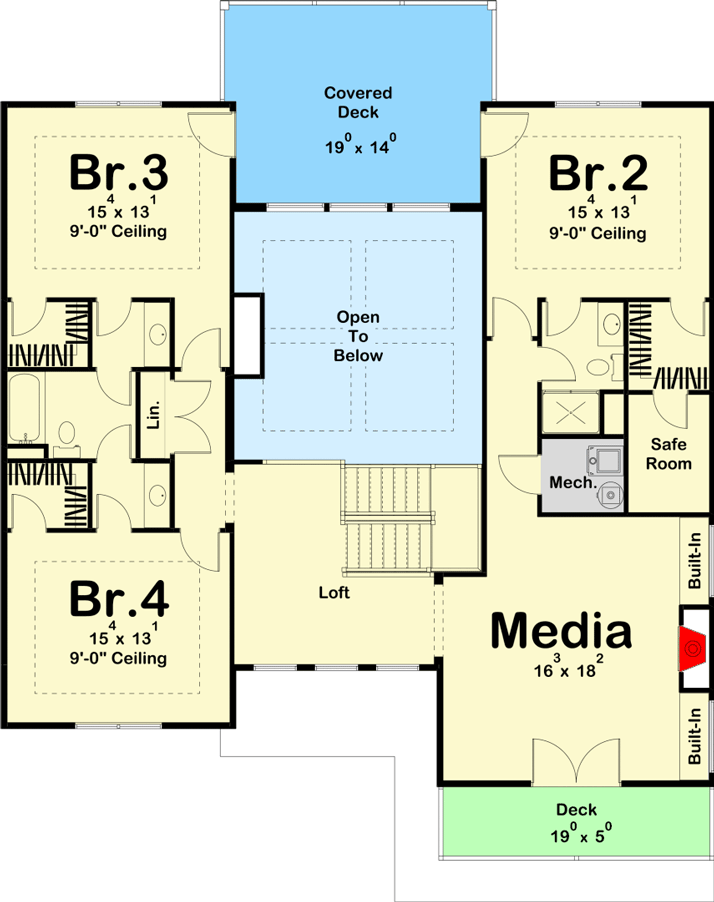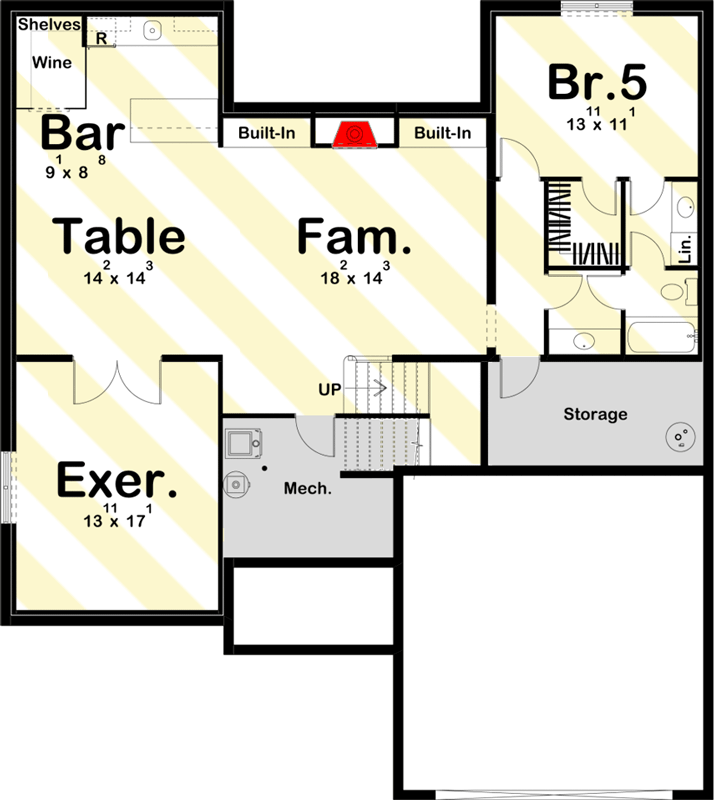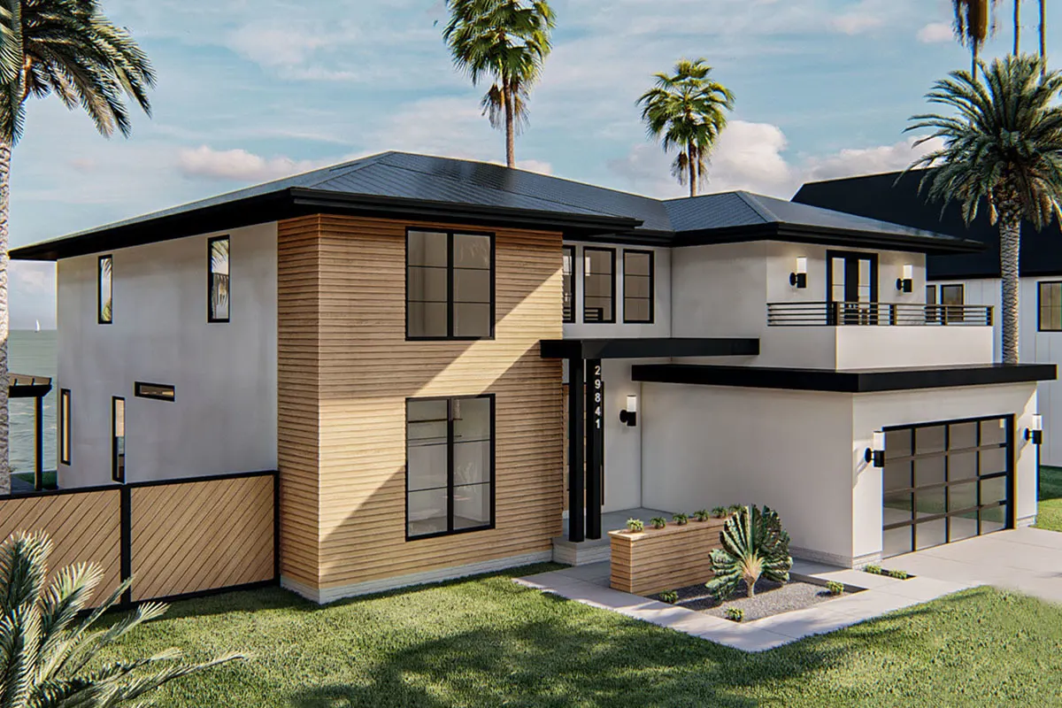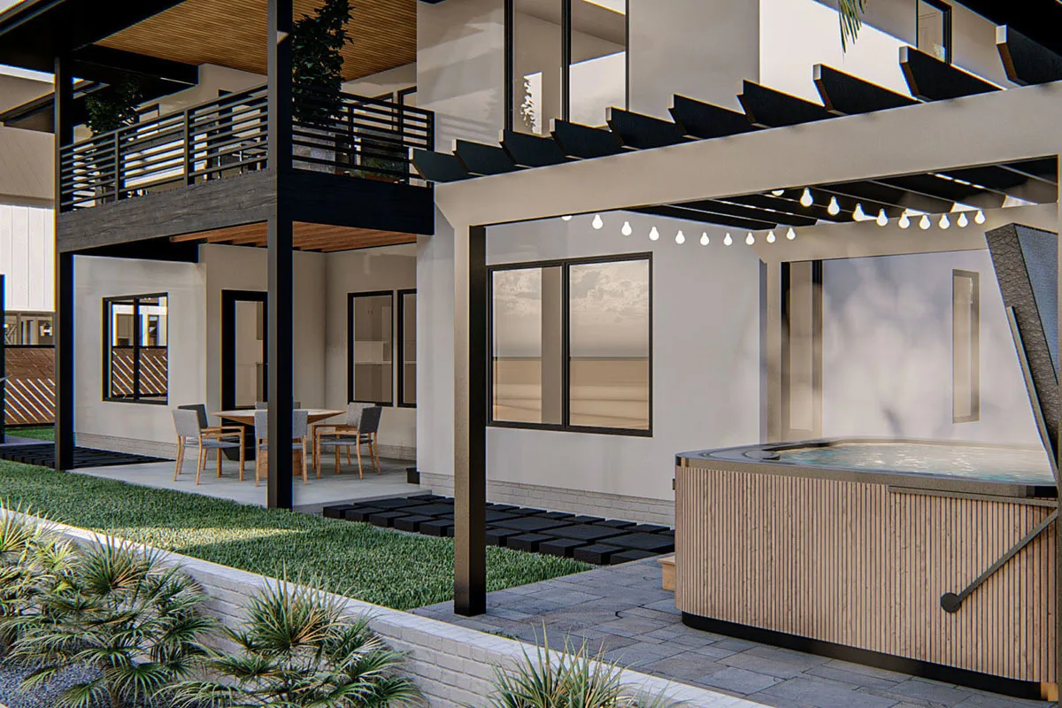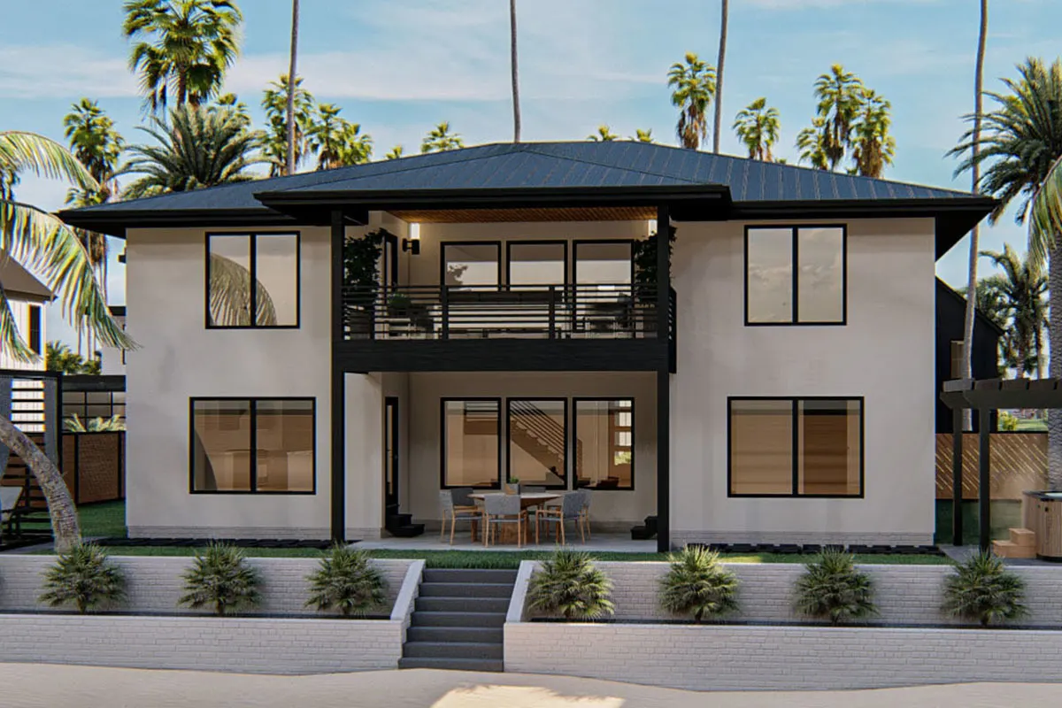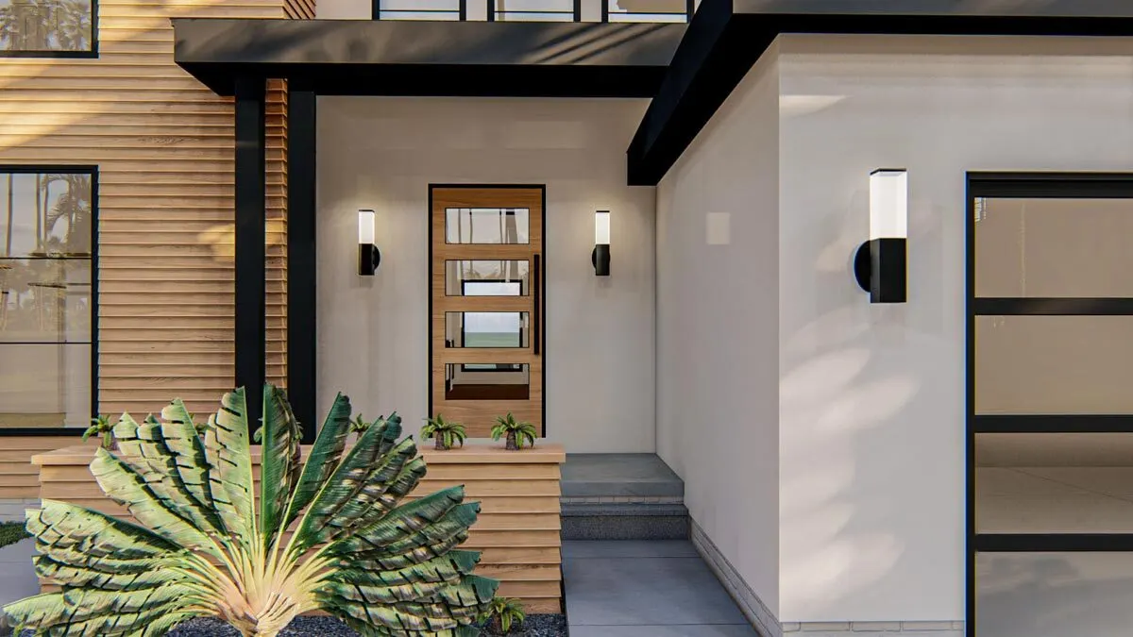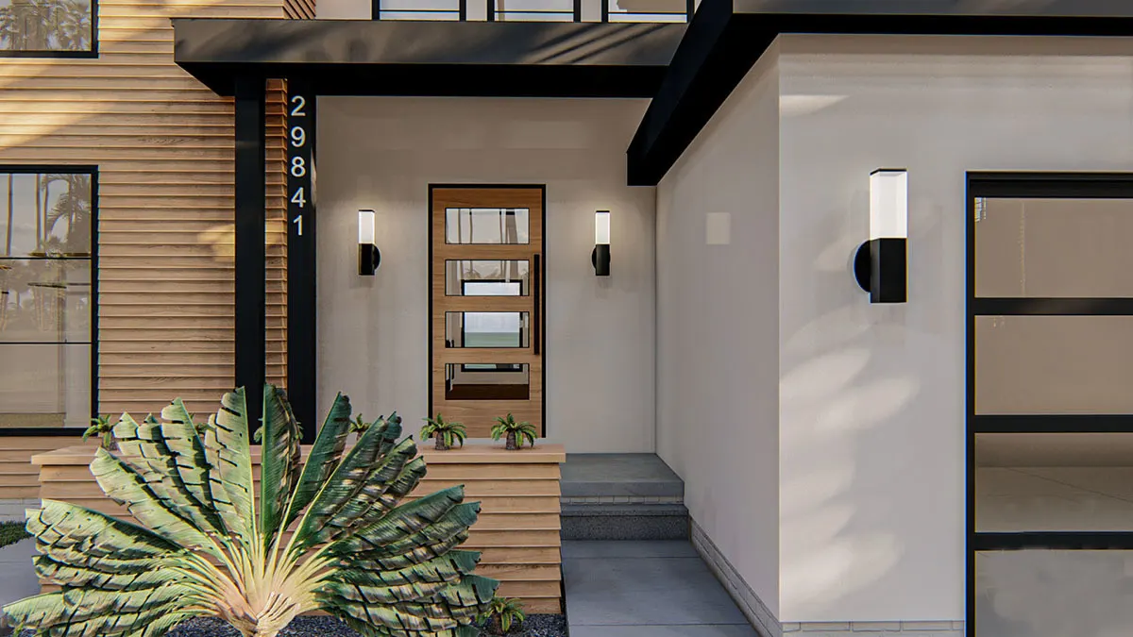Discover more about this modern prairie-style house with a second-floor deck above the garage. See also the featured covered porch and patio.
Welcome to our house plans featuring a 2-story 4-bedroom modern prairie-style house floor plan. Below are floor plans, additional sample photos, and plan details and dimensions.
Floor Plan
Main Level
2nd Floor
Optional Lower Layout (+250)
Additional Floor Plan Images
A chic contemporary home with a flexible two-front garage space.
The façade of this modern prairie home is black and white with a stylish wood style.
A covered terrace in the backyard offers a relaxing atmosphere.
The covered deck at the back of the house has a stunning black wood frame.
The home’s main entrance door is in a light wooden accent design.
The porch of the house has a black pillar and roof that matches the subtle touch of paint on the walls.
Plan Details
Dimensions
| Width: | 49′ 0″ |
| Depth: | 62′ 0″ |
| Max ridge height: | 26′ 0″ |
Garage
| Type: | Attached |
| Area: | 489 sq. ft. |
| Count: | 2 Cars |
| Entry Location: | Front |
Ceiling Heights
| Lower Level / 9′ 0″ |
|
| First Floor / 9′ 0″ |
|
| Second Floor / 8′ 0″ |
Roof Details
| Primary Pitch: | 4 on 12 |
Dimensions
| Width: | 49′ 0″ |
| Depth: | 62′ 0″ |
| Max ridge height: | 26′ 0″ |
Garage
| Type: | Attached |
| Area: | 489 sq. ft. |
| Count: | 2 Cars |
| Entry Location: | Front |
Ceiling Heights
| Lower Level / 9′ 0″ |
|
| First Floor / 9′ 0″ |
|
| Second Floor / 8′ 0″ |
Roof Details
| Primary Pitch: | 4 on 12 |
View More Details About This Floor Plan
Plan 62871DJ
This modern prairie-style 2-story house plan’s distinctive front, which combines a variety of textures with wide windows and outdoor space, gives it excellent curb appeal. The great room has a two-story ceiling inside and is warmed by a fireplace that is surrounded by built-in bookcases. There is a sizable island in the kitchen with a snack bar, as well as a sizable walk-in closet. Just outside the kitchen is a dining area with access to the covered terrace in the back.
The elegant master suite is located on the main floor as well. A beautiful tray ceiling was present in the master bedroom. A large walk-in closet with access to the laundry area is located in the master bathroom, along with his and her vanities.
There are three bedrooms on the second level. A walk-in closet is located in each bedroom. While bedrooms 3 and 4 shares a bathroom, bedrooms 2 and the upper living area share a bathroom. The incredible safe chamber in bedroom number two is accessible from the back of the closet. A media area with access to the front balcony is located on the second floor and is heated by a fireplace with built-in bookcases.
The home gains incredible features from an optional finished basement, including a bar with a wine room, a table room, an exercise room, an additional family room with a fireplace, and an additional bedroom, when it is built out, adding 1,314 square feet to the home.


