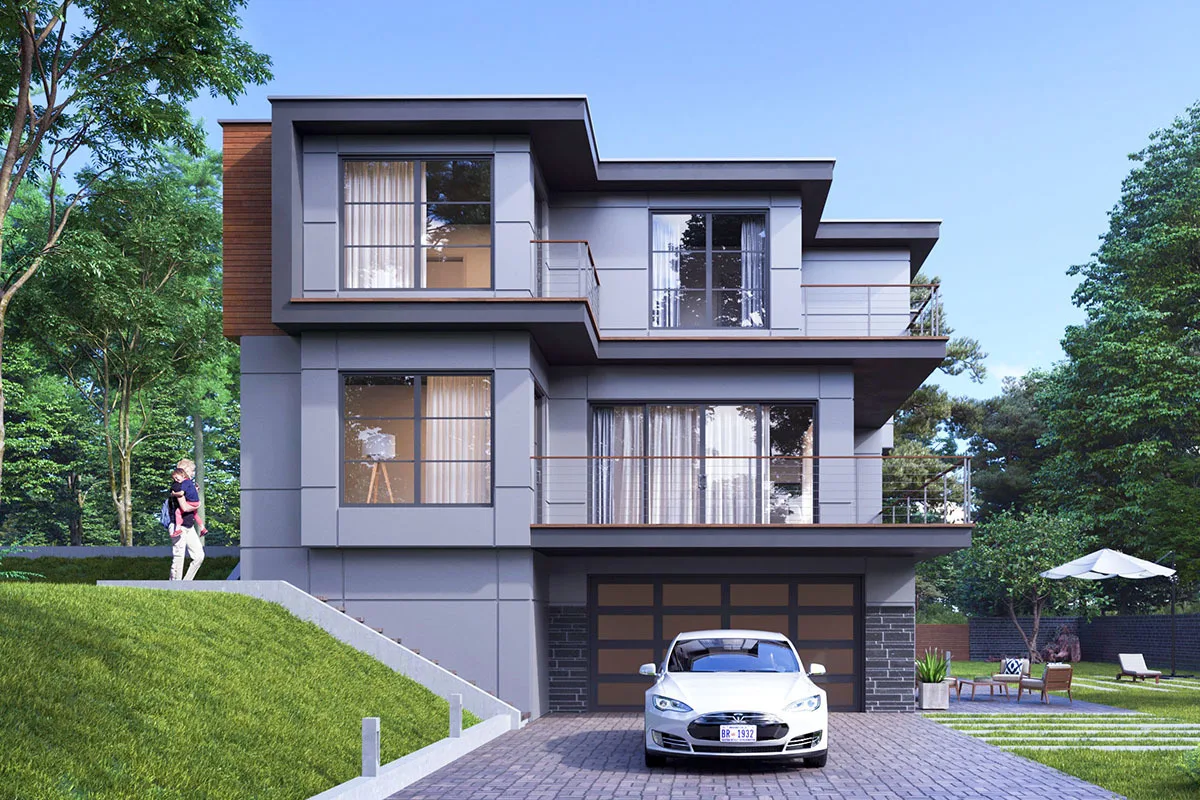Know more about this modern northwest home with a master suite with a balcony. Look at the sleek design façade with glass, wood, and flat roof style.
Welcome to our house plans featuring a 2-story 4-bedroom modern northwest masterpiece home floor plan. Below are floor plans, additional sample photos, and plan details and dimensions.
Floor Plan
Main Level
2nd Floor
Lower Level
Additional Floor Plan Images
The front of the home has a gray tone façade with a wood accent touch.
A stairs route leads to the lower-level room on the right side of the house.
The two-car garage is designed with a stone brick driveway.
The 2-story 4-bedroom modern northwest masterpiece home’s front elevation sketch.
The 2-story 4-bedroom modern northwest masterpiece home’s left elevation sketch.
The 2-story 4-bedroom modern northwest masterpiece home’s rear elevation sketch.
The 2-story 4-bedroom modern northwest masterpiece home’s right elevation sketch.
Plan Details
Dimensions
| Width: | 60′ 0″ |
| Depth: | 37′ 6″ |
Garage
| Type: | Drive Under |
| Count: | 2 Cars |
| Entry Location: | Side |
Foundation Type
| Standard Foundations: | Walkout |
Exterior Walls
| Standard Type(s): | 2×6 |
Dimensions
| Width: | 60′ 0″ |
| Depth: | 37′ 6″ |
Garage
| Type: | Drive Under |
| Count: | 2 Cars |
| Entry Location: | Side |
View More Details About This Floor Plan
Plan 666038RAF
This 4-bedroom modern home plan has smooth panel siding, brick, and natural horizontal siding underneath a modern flat roof. With various balconies, a walk-out basement, and wide windows to make use of any backward views, the interior is designed to take advantage of the outdoors. A spacious hallway entryway with a quiet office and guest room at each end is accessed by double doors.
The open concept, which encompasses the kitchen, great room, and dining room, is anchored by an expansive kitchen island. The master suite on the second floor includes a sitting area with an attached balcony, a walk-in closet, and a 5-fixture bathroom. Bed 2 is next to the laundry room, and Bed 3 has a little private balcony. The bottom level has a huge leisure area, a video room, a full bath, and a two-car garage.










