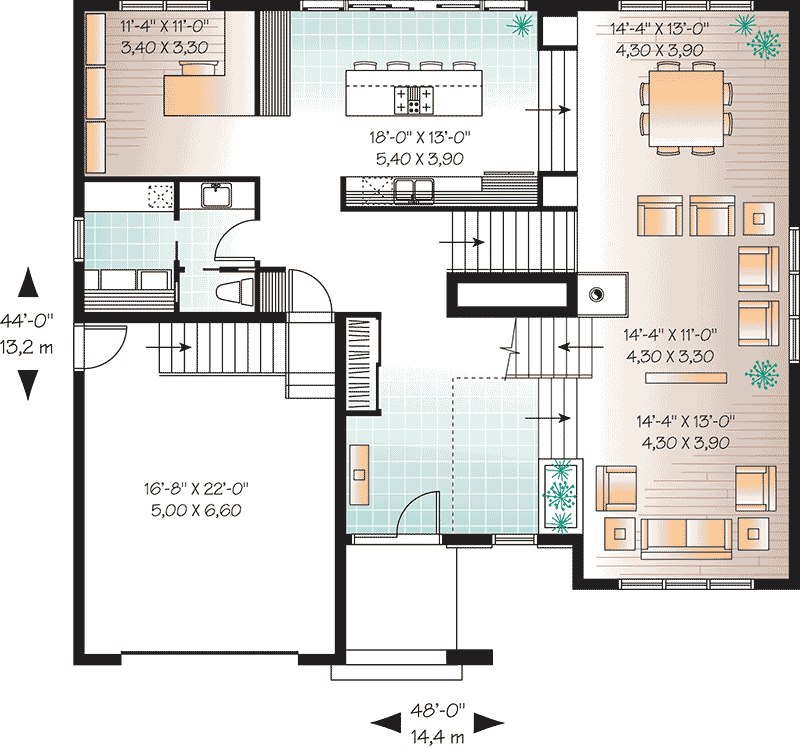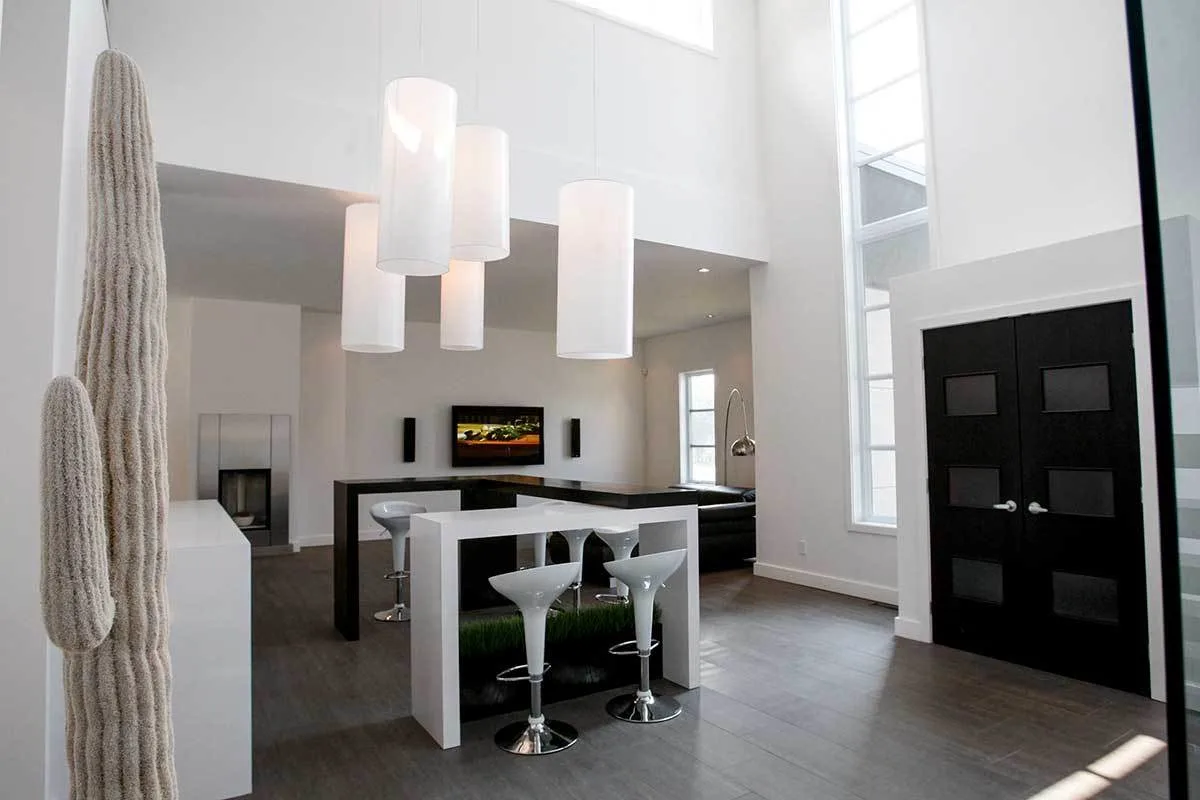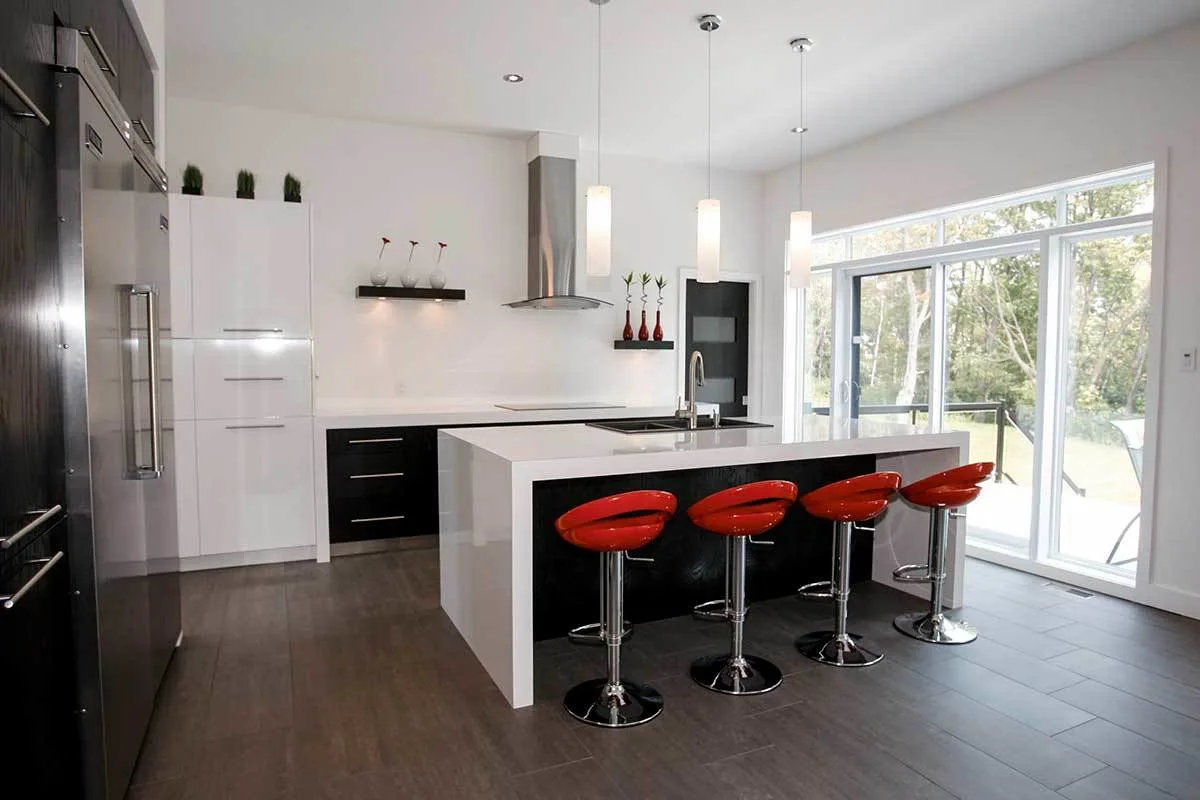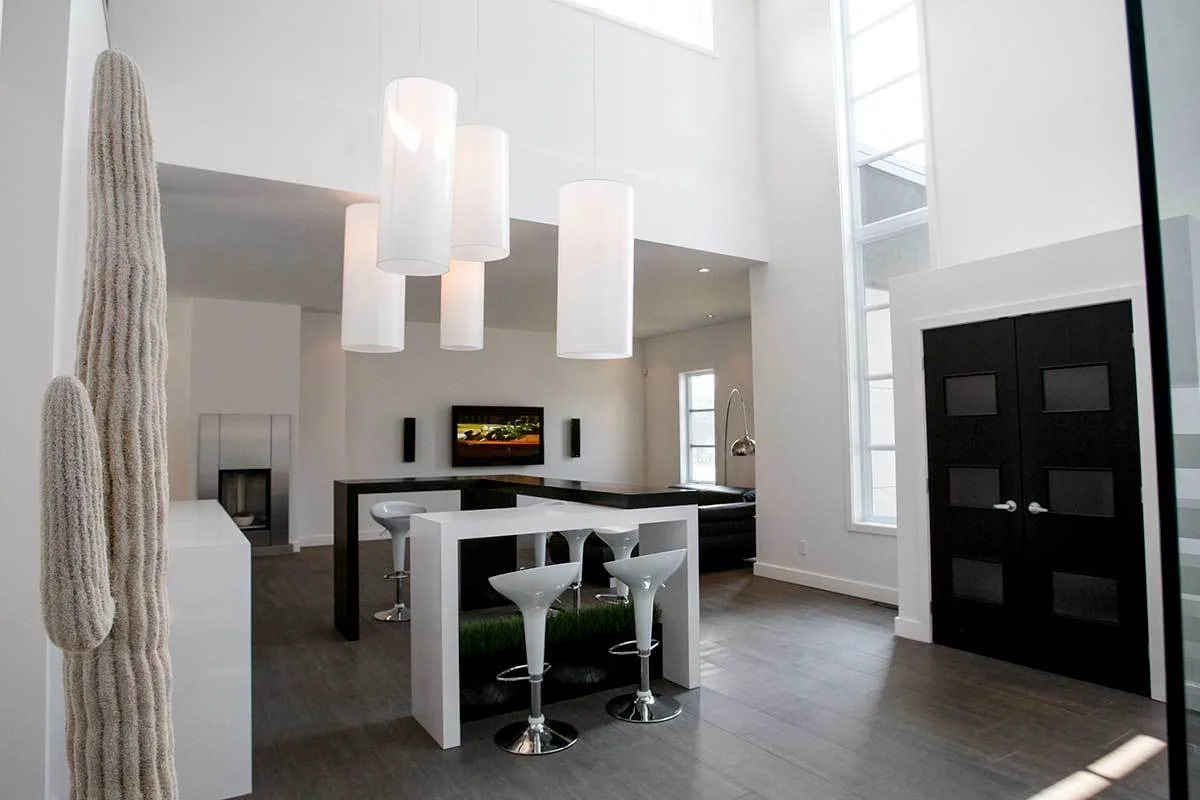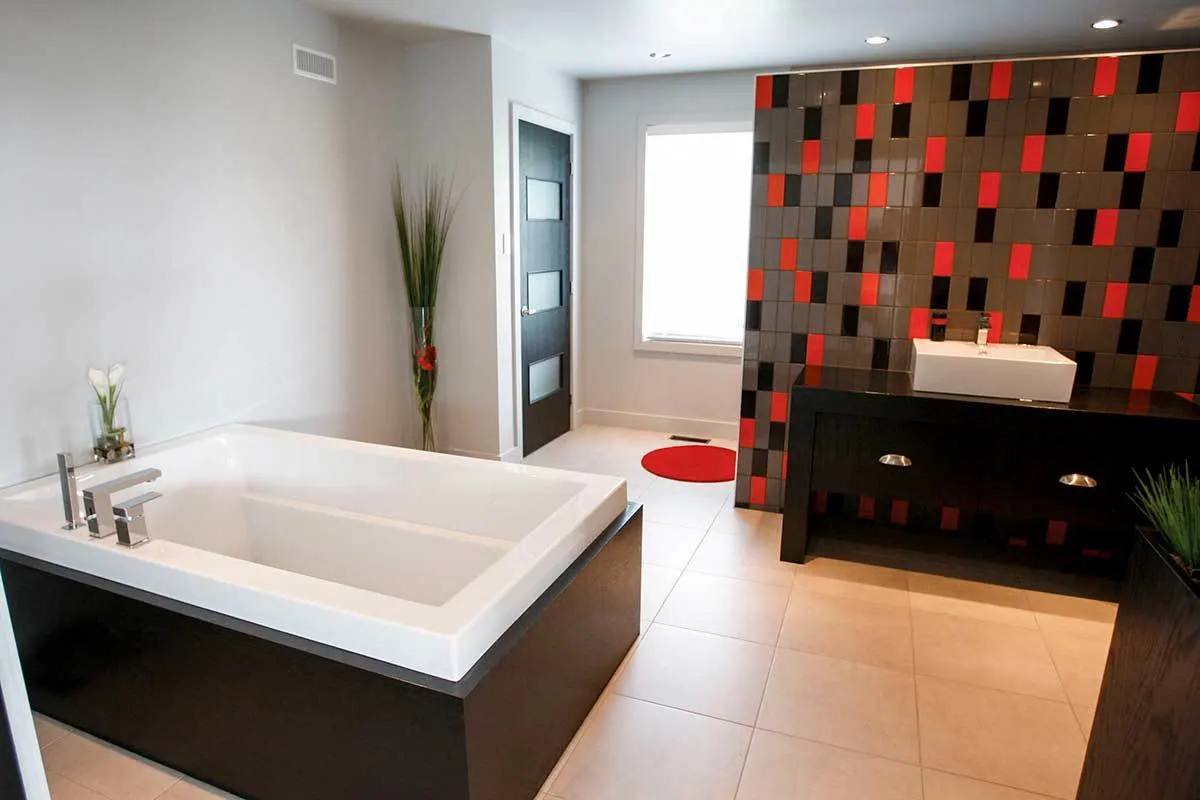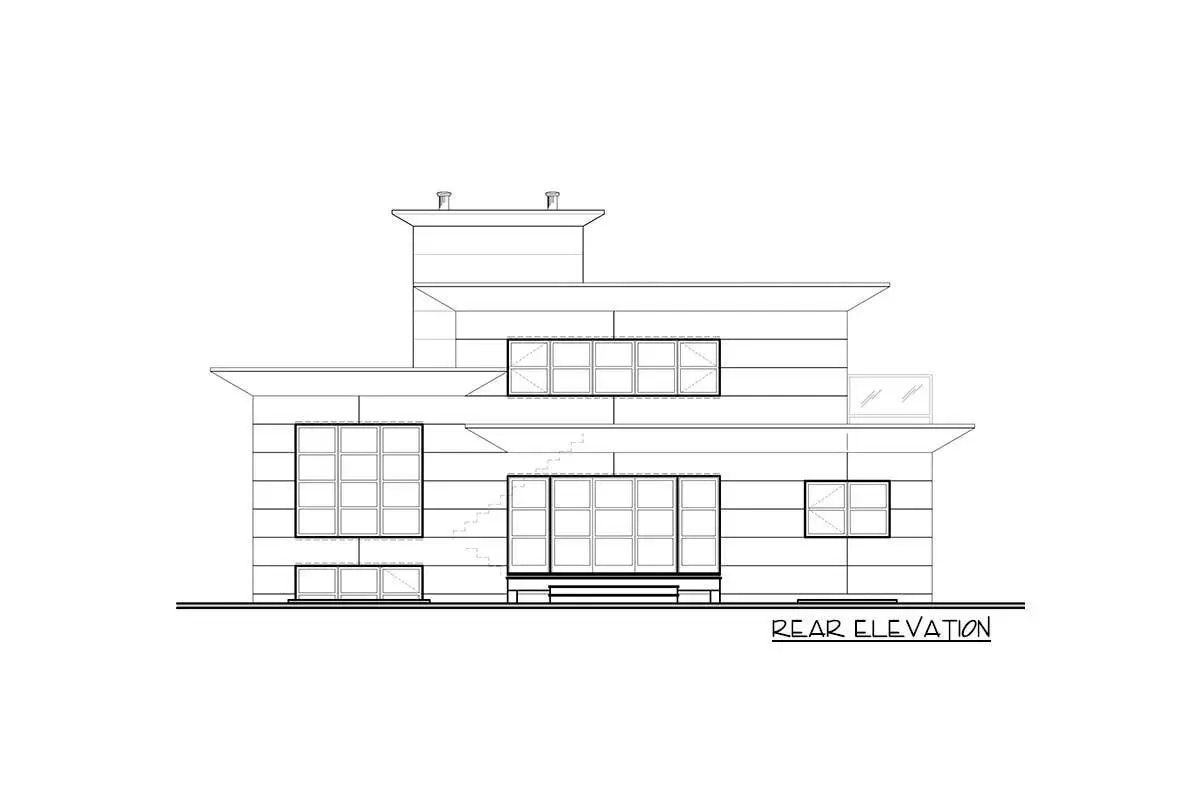Discover further details about this contemporary home with a game room. See the flat roof and glass accents on the modern façade as well.
Welcome to our house plans featuring a 2-story 4-bedroom modern house floor plan. Below are floor plans, additional sample photos, and plan details and dimensions.
Floor Plan
Main Level
Second Level
Lower Level
Additional Floor Plan Images
The two-car garage is located on the left side of the modern home’s front façade.
A contemporary home with a car garage and gorgeous windows accented with glass.
A black and white contemporary décor can be seen in the home’s foyer.
Kitchen area in a sophisticated look with a white island and red stools.
The high ceiling of the entryway is decorated with a white cylinder chandelier.
Bathroom area with a modest design and accent colors of brown and red.
Rear elevation sketch of the 2-story 4-bedroom modern house.
Plan Details
Dimensions
| Width: | 48′ 0″ |
| Depth: | 44′ 0″ |
| Max ridge height: | 22′ 0″ |
Garage
| Type: | Attached |
| Area: | 398 sq. ft. |
| Count: | 1 Cars |
| Entry Location: | Front |
Ceiling Heights
| Lower Level / 8′ 0″ |
|
| First Floor / 8′ 10″ |
|
| Second Floor / 8′ 6″ |
Roof Details
| Framing Type: | Truss |
Dimensions
| Width: | 48′ 0″ |
| Depth: | 44′ 0″ |
| Max ridge height: | 22′ 0″ |
Garage
| Type: | Attached |
| Area: | 398 sq. ft. |
| Count: | 1 Cars |
| Entry Location: | Front |
Ceiling Heights
| Lower Level / 8′ 0″ |
|
| First Floor / 8′ 10″ |
|
| Second Floor / 8′ 6″ |
Roof Details
| Framing Type: | Truss |
View More Details About This Floor Plan
Plan 21679DR
You’ll appreciate the excellent kitchen’s patio doors, spacious fridge, and central island lunch counter. The dining room features integrated built-ins with space for a wine cellar. The living room and kitchen share a three-sided fireplace. The magnificent master bedroom is located on the second floor and features a walk-in closet, a fireplace that is open on two sides, and a TV built-in.
The stair landing leads to the patio on the second floor. Two bedrooms, a bathroom, and a game area are all located on the bottom floor. The basement is accessible from the garage. The 10′ ceilings in the TV room, living room, and dining room are noteworthy.


