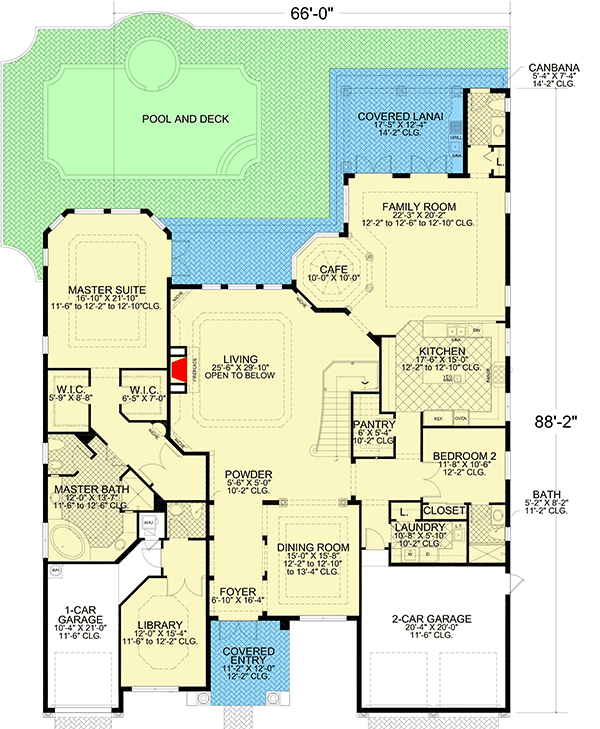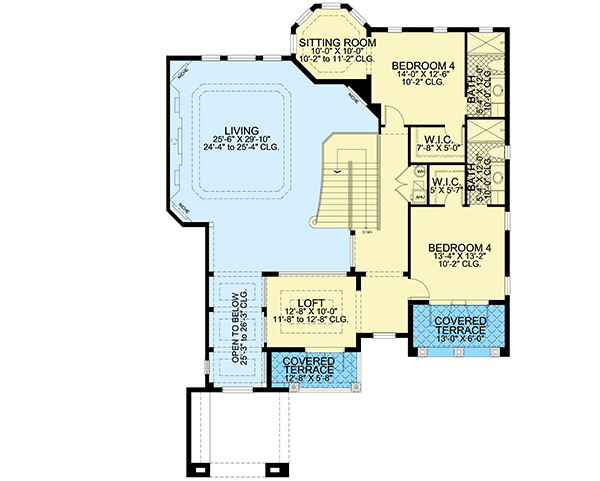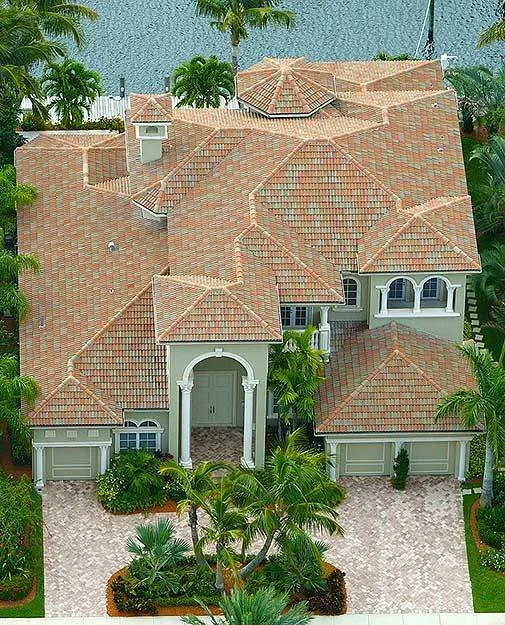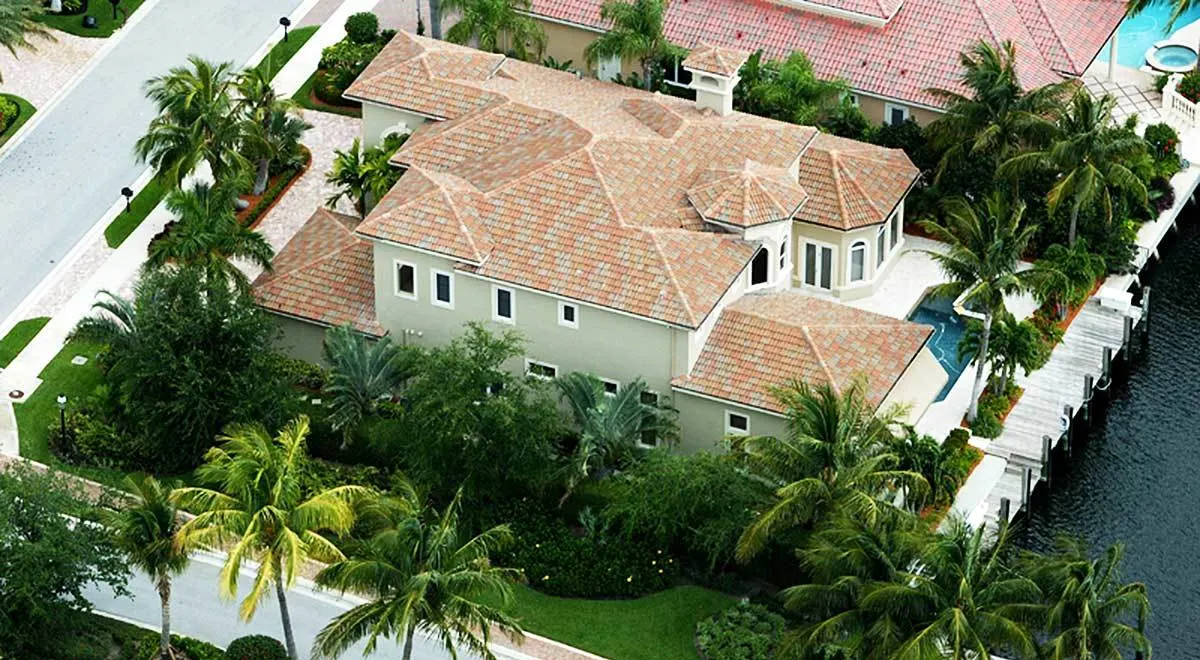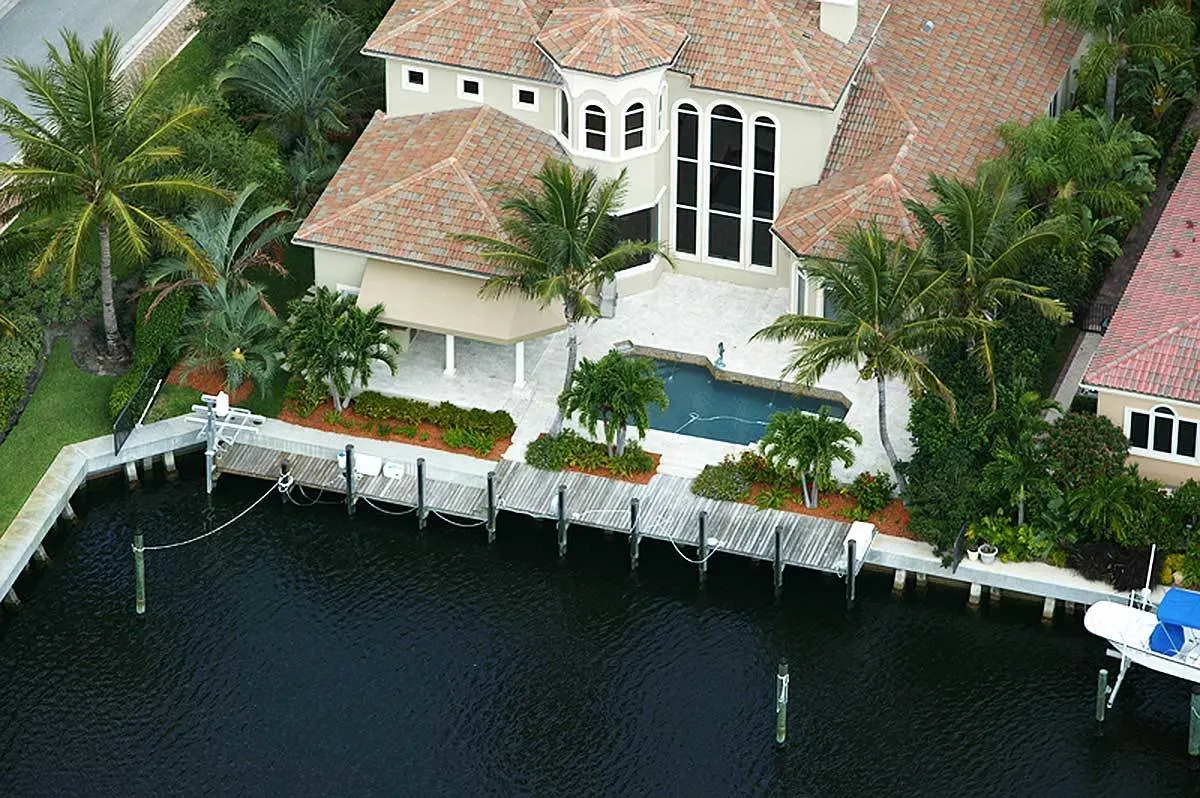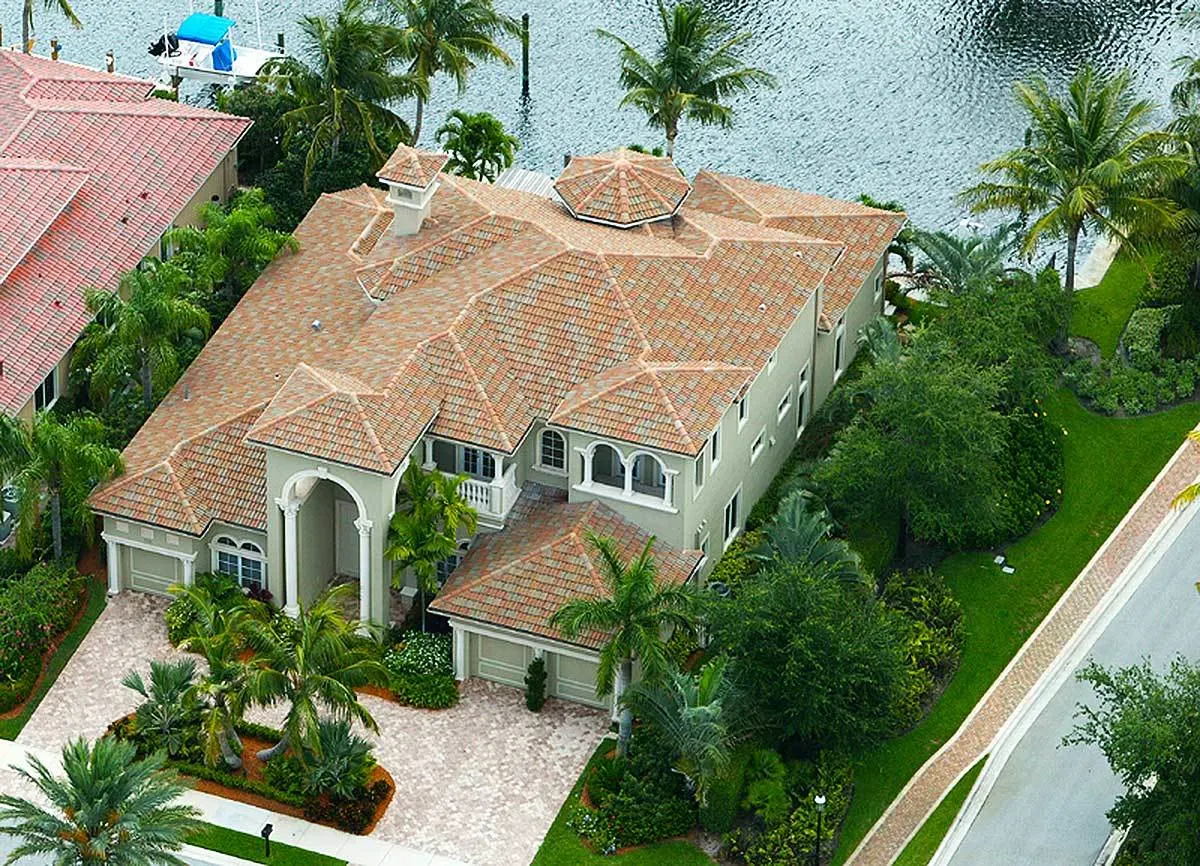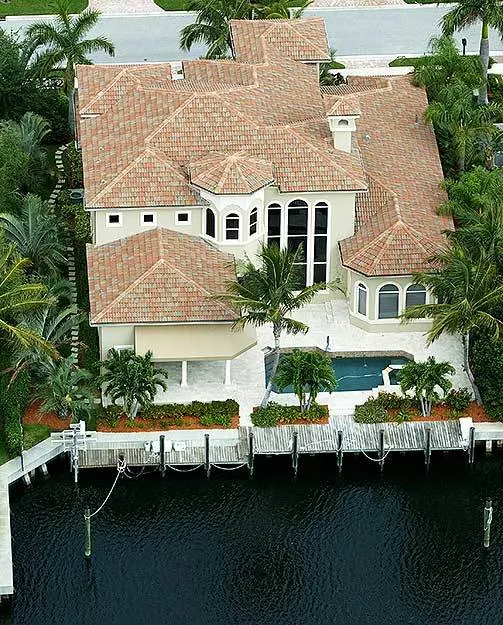Learn more about the Mediterranean-style home's exterior features and options. Notice especially the innovative rear façade with dock design by the pool.
Welcome to our house plans featuring a 2-story 4-bedroom Mediterranean flair home floor plan. Below are floor plans, additional sample photos, and plan details and dimensions.
Floor Plan
Main Level
2nd Floor
Additional Floor Plan Images
Drawing of the home’s front elevation showing its façade in a brown tone and beautiful landscape.
A traditional Mediterranean exterior with a magnificent roof and light green paint walls.
The right view of the Mediterranean home with fully grown, green trees enhances the exterior’s curb appeal.
Pool area and long dock space can be seen in the back of the home.
The garage is visible in front of the home on both sides, and the front entry is designed with lofty ceilings.
An attractive window arrangement adds charm to the house façade.
Plan Details
Dimensions
| Width: | 66′ 0″ |
| Depth: | 88′ 10″ |
| Max ridge height: | 33′ 9″ |
Garage
| Type: | Attached |
| Area: | 710 sq. ft. |
| Count: | 3 Cars |
| Entry Location: | Front |
Ceiling Heights
| First Floor / 11′ 6″ |
|
| Second Floor / 12′ 2″ |
Roof Details
| Primary Pitch: | 5 on 12 |
| Framing Type: | Truss |
Dimensions
| Width: | 66′ 0″ |
| Depth: | 88′ 10″ |
| Max ridge height: | 33′ 9″ |
Garage
| Type: | Attached |
| Area: | 710 sq. ft. |
| Count: | 3 Cars |
| Entry Location: | Front |
Ceiling Heights
| First Floor / 11′ 6″ |
|
| Second Floor / 12′ 2″ |
Roof Details
| Primary Pitch: | 5 on 12 |
| Framing Type: | Truss |
View More Details About This Floor Plan
Plan 32098AA
This luxurious house plan features a traditional Mediterranean appearance along with a plethora of facilities for the delight of the whole family. You’ll immediately notice how spacious the counter space is in the gourmet kitchen as soon as you enter the foyer and open living rooms. A coffered ceiling adds a sense of class to the formal dining area. The homeowners’ favorite room is the private master suite, which has lots of facilities to enjoy, such as a private library. This home design is completed on the second level by two extra bedrooms and a loft that is open to the living area and patios.
Related Plan: For a different exterior with an arched front balcony on the second floor, see house plan 32109AA.


