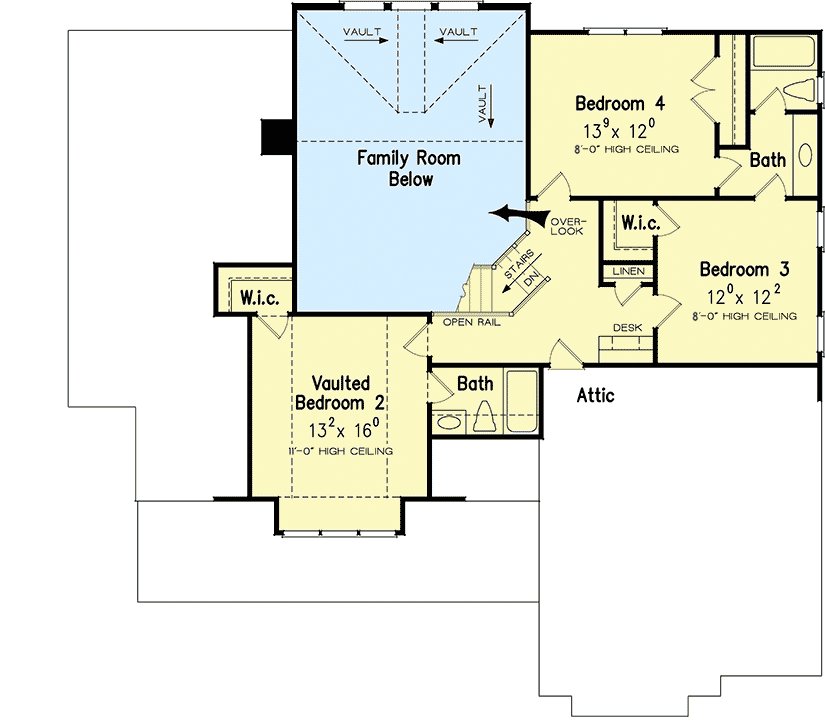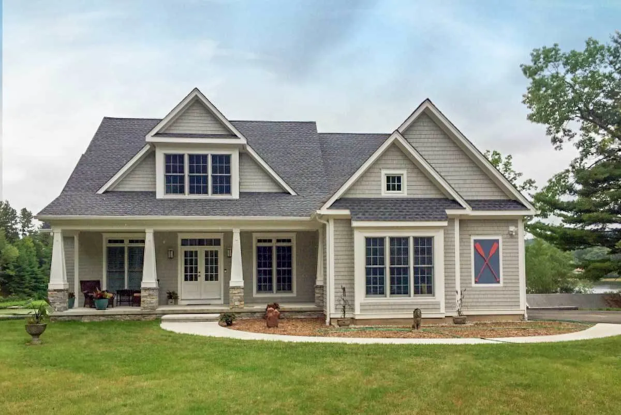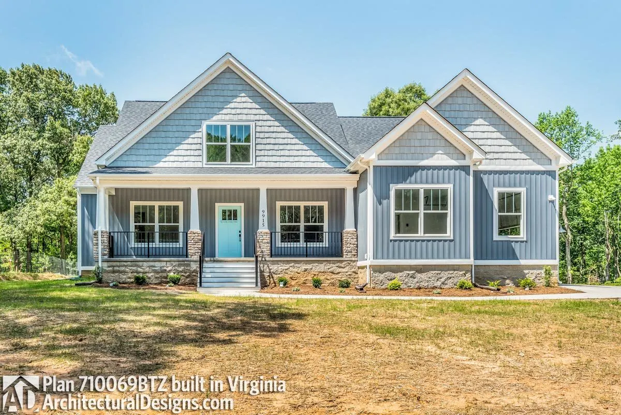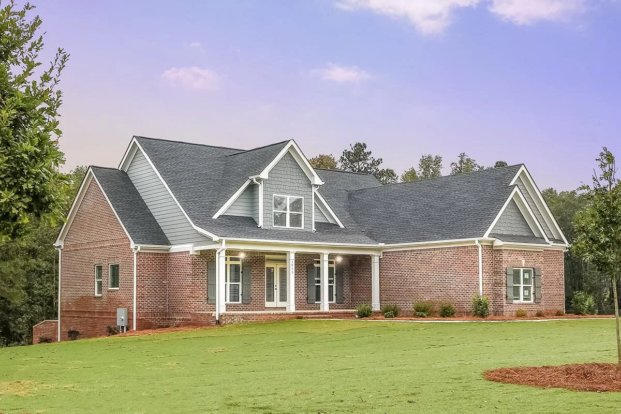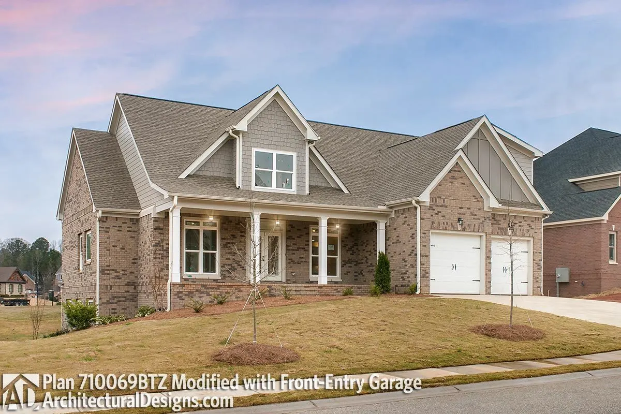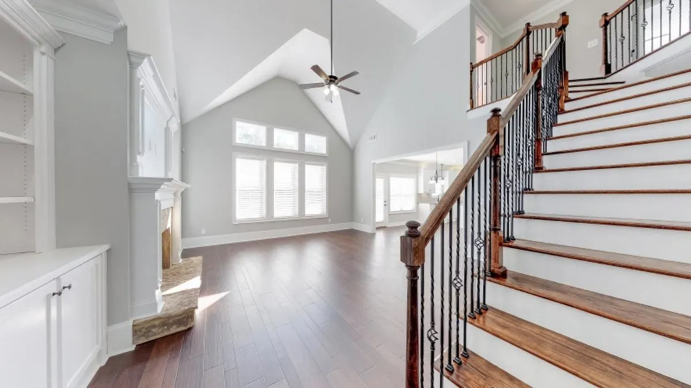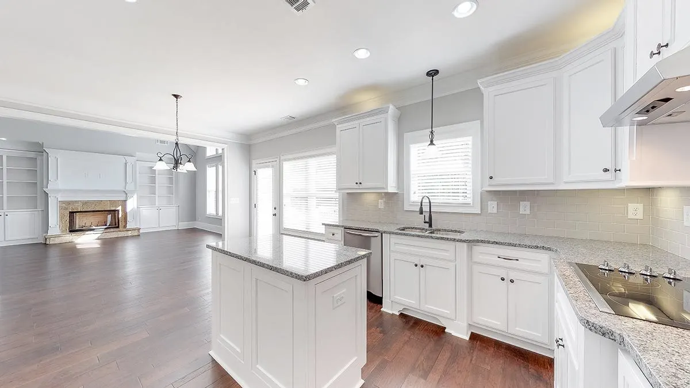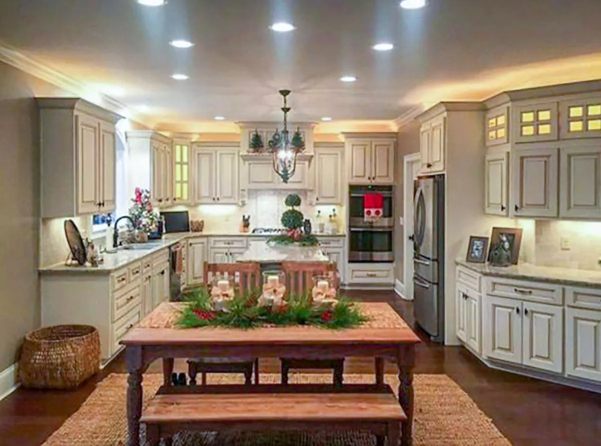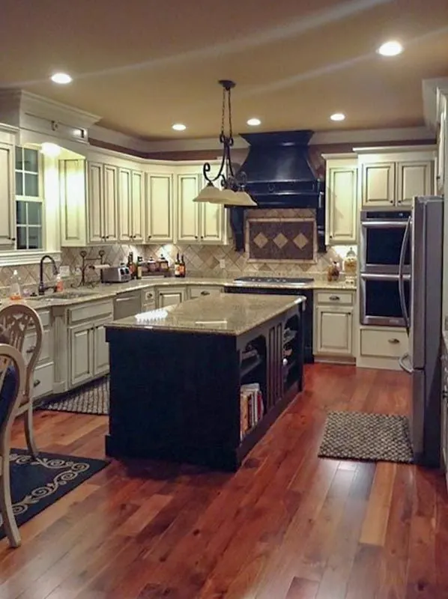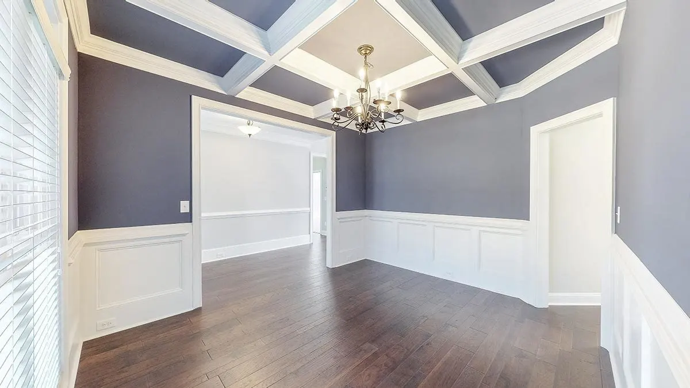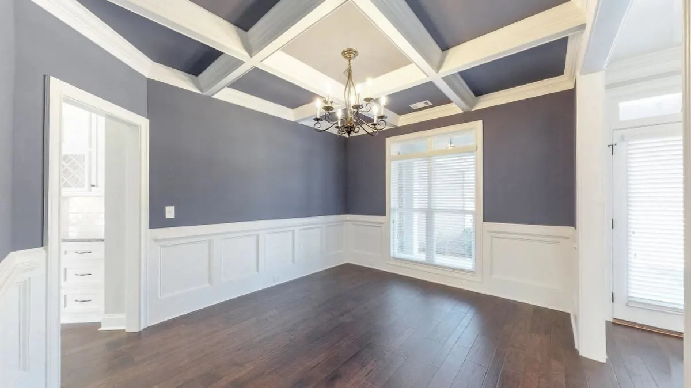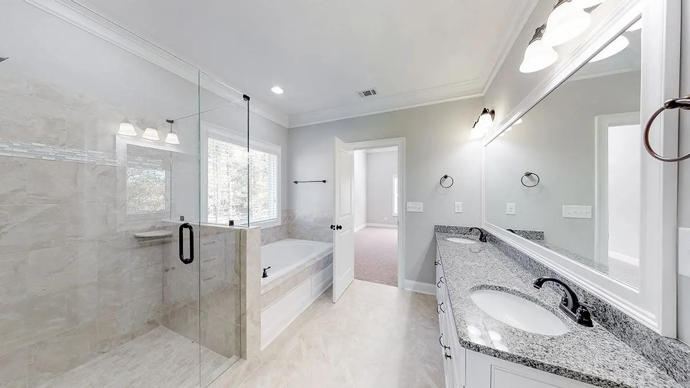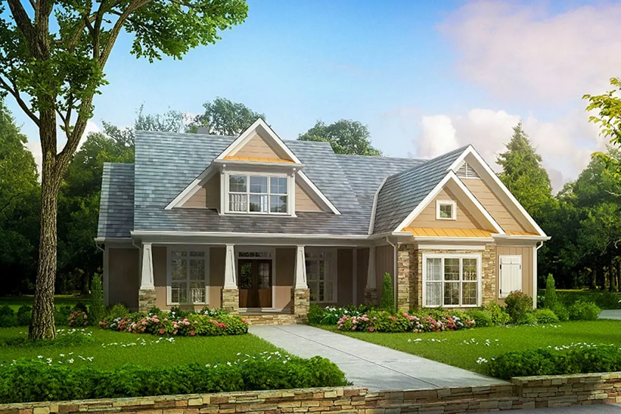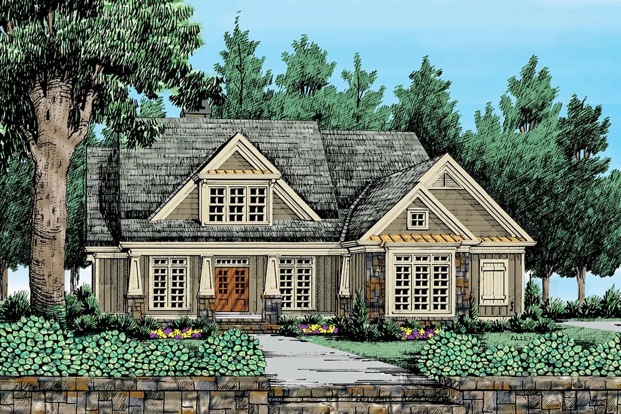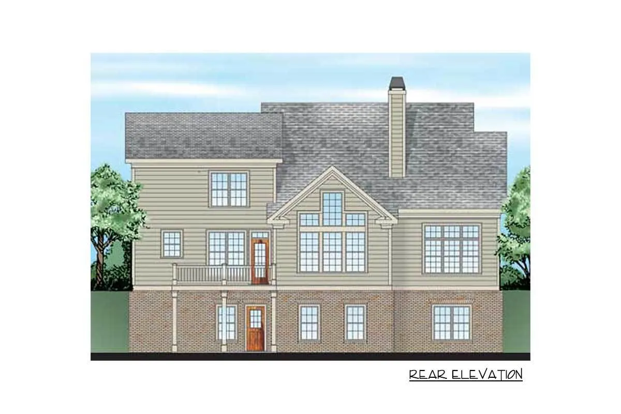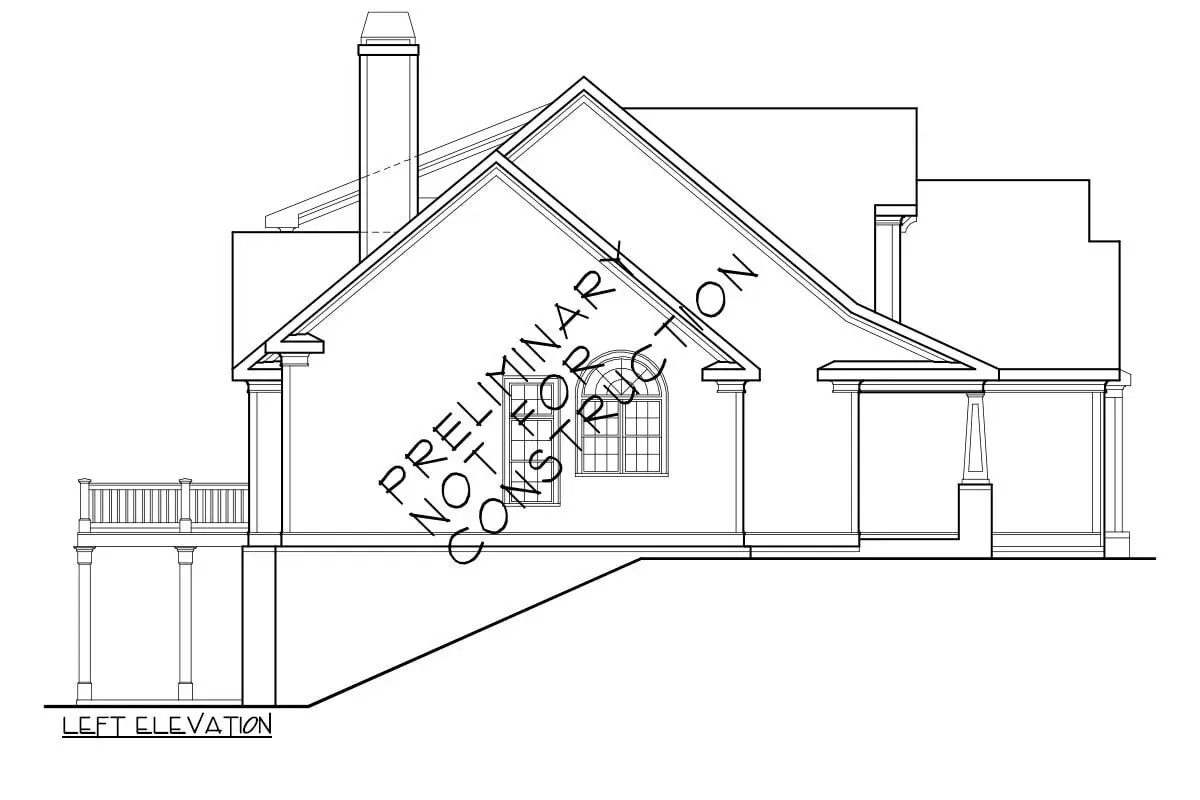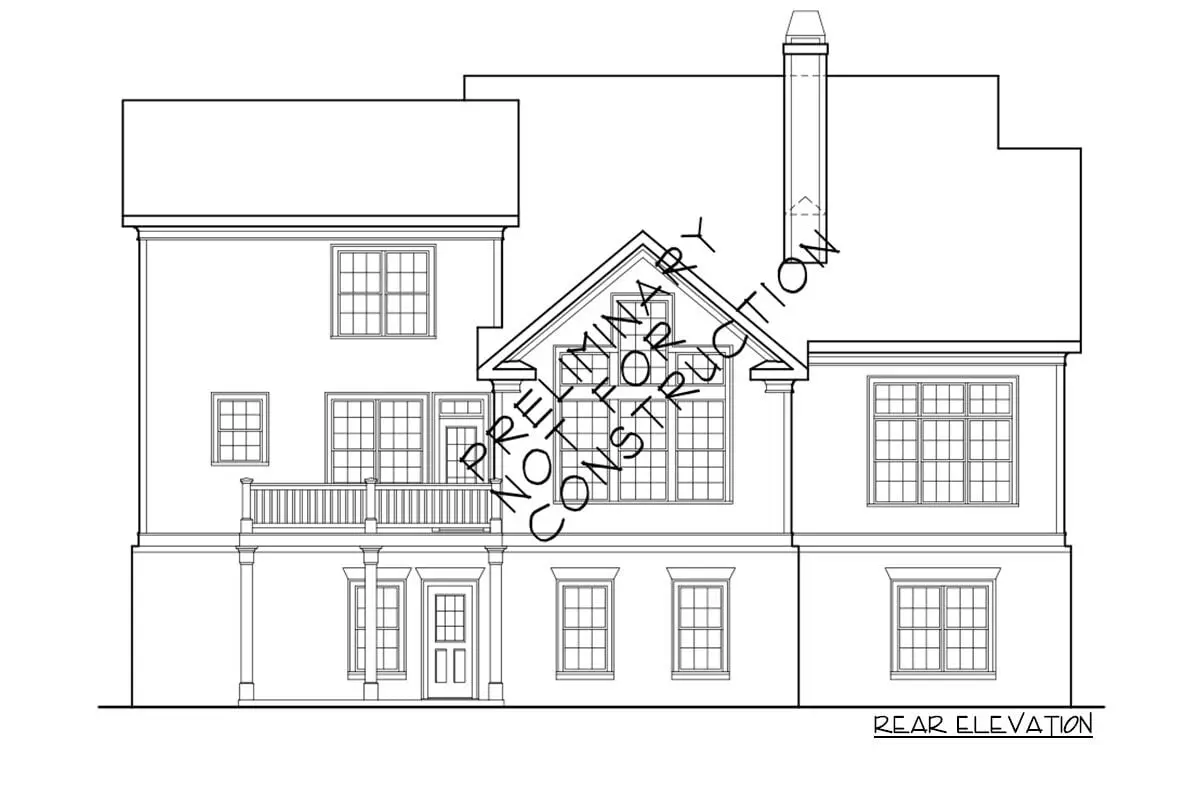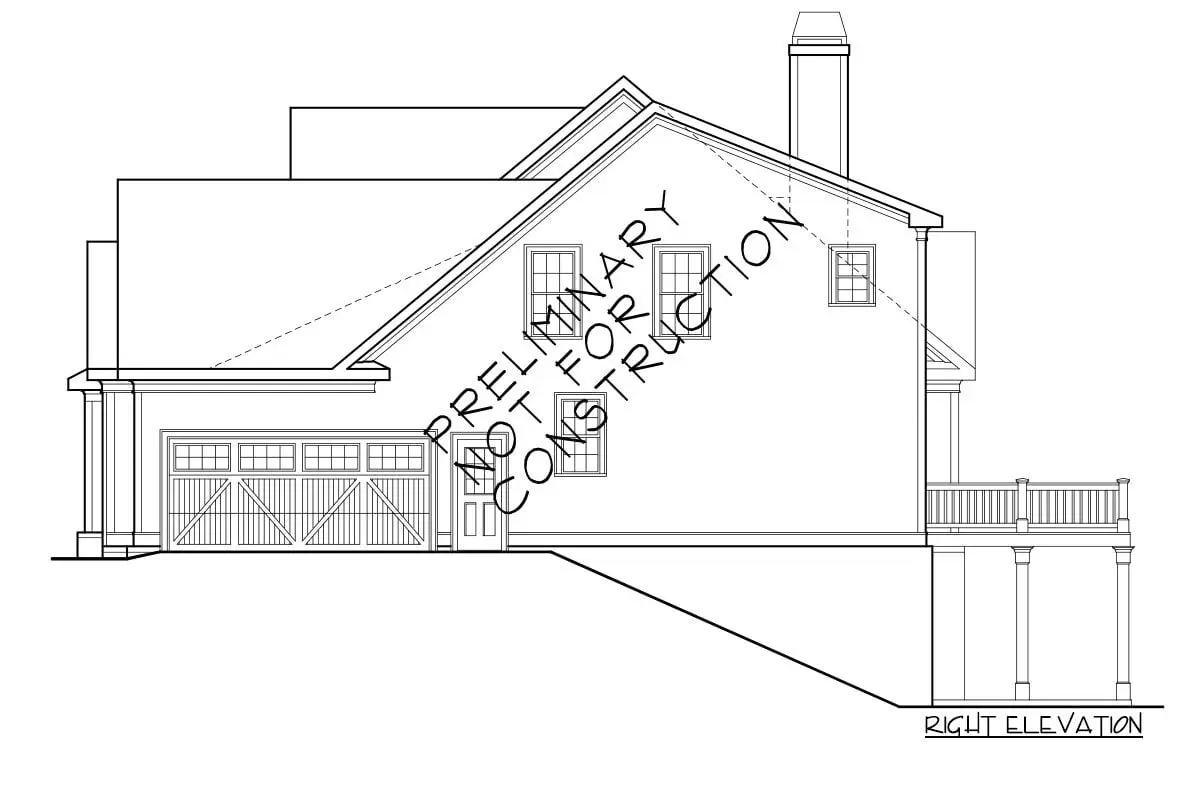Learn more about this exquisite 2-story 4-bedroom craftsman-style home that features spacious rooms and a covered porch.
Welcome to our house plans featuring a 2-story 4-bedroom informally elegant craftsman-style floor plan. Below are floor plans, additional sample photos, and plan details and dimensions.
Floor Plan
Main Level
2nd Floor
Additional Floor Plan Images
A craftsman-style home’s exterior features a blue roof and white walls.
The lounges make the house’s covered porch appear pleasant.
The main door’s bright blue tint goes beautifully with a lovely delicate blue-painted wall.
This craftsman-style home has a red brick exterior, giving it a sturdy appearance.
Earth-tone bricks are used to construct the home’s exterior together with the front-entry garage.
The home’s entryway has a nearby stairway leading up to the second story.
The modern minimalist kitchen and the white-gray marble countertop go nicely together.
Red and green decorations look lovely in a kitchen with a holiday theme.
In the interior of the kitchen, a black island countertop and range hood stand out.
The wooden flooring is complemented by the lovely white and gray paint used in the space.
The space looks great with a trendy ceiling structure and a stunning chandelier as the centerpiece.
A very spacious bathroom with a minimalistic stylish appearance.
Stunning yellow window dormer in the front view of the home.
Front drawing of the 2-story 4-bedroom craftsman house.
Rear drawing of the 2-story 4-bedroom craftsman house.
The 2-story, 4-bedroom craftsman-style home is shown in the left elevation sketch.
The 2-story, 4-bedroom craftsman-style home is shown in the rear elevation sketch.
The 2-story, 4-bedroom craftsman-style home is shown in the right elevation sketch.
Plan Details
Dimensions
| Width: | 56′ 0″ |
| Depth: | 53′ 0″ |
| Max ridge height: | 27′ 8″ |
Garage
| Type: | Attached |
| Area: | 512 sq. ft. |
| Count: | 2 Cars |
| Entry Location: | Side |
Ceiling Heights
| First Floor / 9′ 0″ |
|
| Second Floor / 8′ 0″ |
Roof Details
| Primary Pitch: | 10 on 12 |
| Framing Type: | Stick |
Dimensions
| Width: | 56′ 0″ |
| Depth: | 53′ 0″ |
| Max ridge height: | 27′ 8″ |
Garage
| Type: | Attached |
| Area: | 512 sq. ft. |
| Count: | 2 Cars |
| Entry Location: | Side |
Ceiling Heights
| First Floor / 9′ 0″ |
|
| Second Floor / 8′ 0″ |
Roof Details
| Primary Pitch: | 10 on 12 |
| Framing Type: | Stick |
View More Details About This Floor Plan
Plan 710069BTZ
With its elegant front porch, eclectic use of materials, and box bay windows on each story, this four-bedroom Craftsman-style home design exudes relaxed elegance. The layout of the house allows for easy access to the kitchen from the dining room and the soaring family area (and conveniently, from the garage entrance as well). The family room, breakfast nook, and kitchen are all connected, making it simple to move between them.
The ease of having a butler’s pantry that links the kitchen and dining area makes entertaining easier. A mudroom with a bench, wall hooks, a broom closet, and an entrance to the laundry room is located directly off the garage. The whole left side of the house is taken up by the private master bedroom. Three further children’s bedrooms are located upstairs, and the open space has a built-in desk that is ideal for doing schoolwork.



