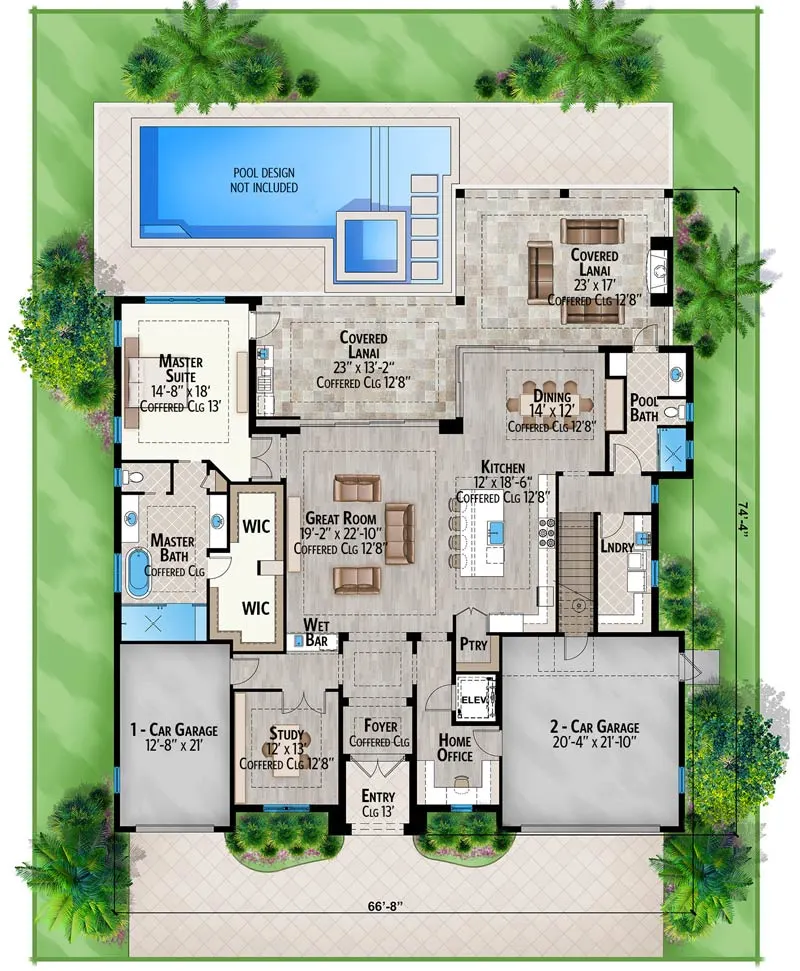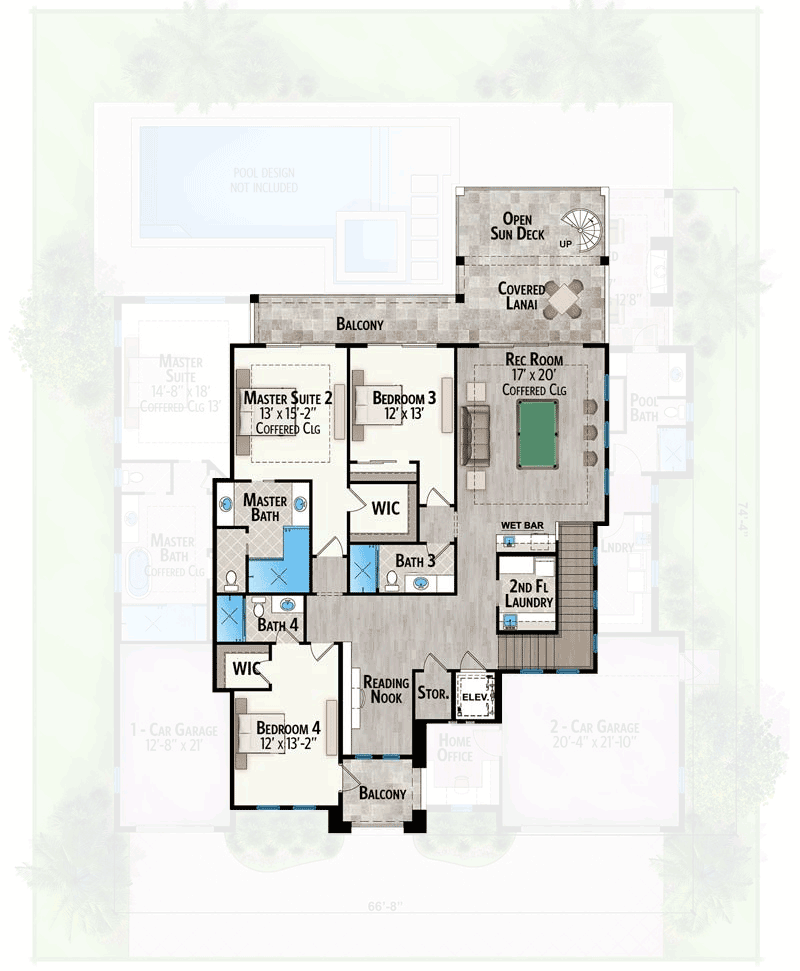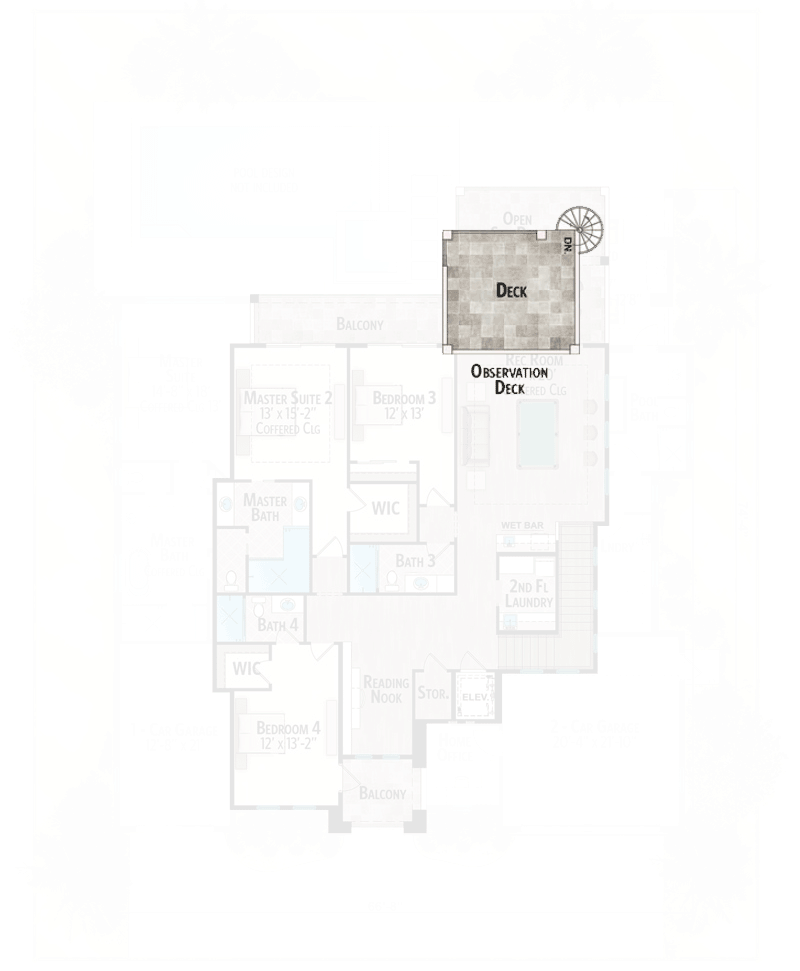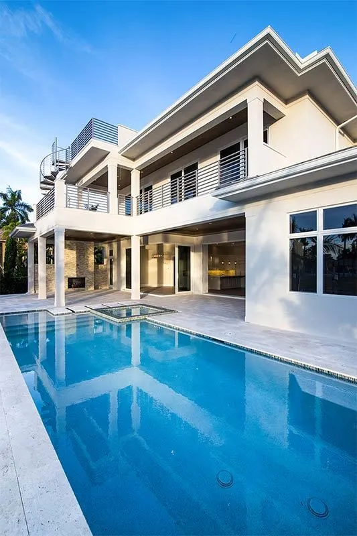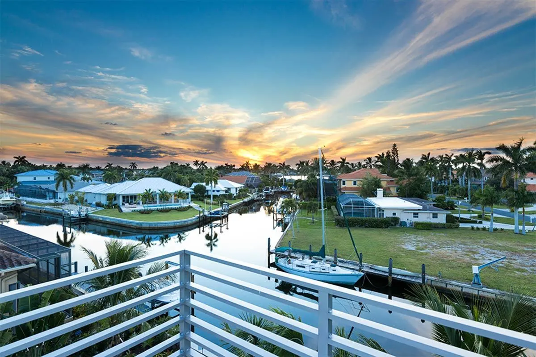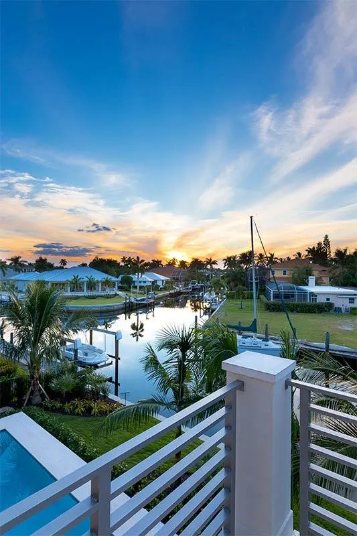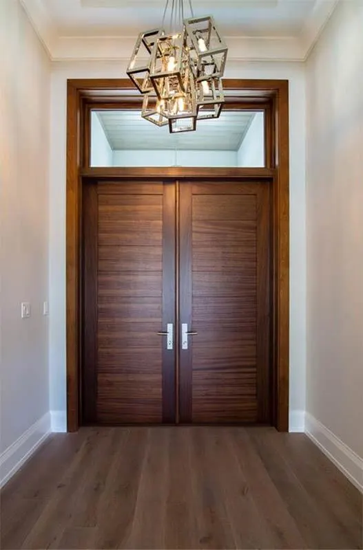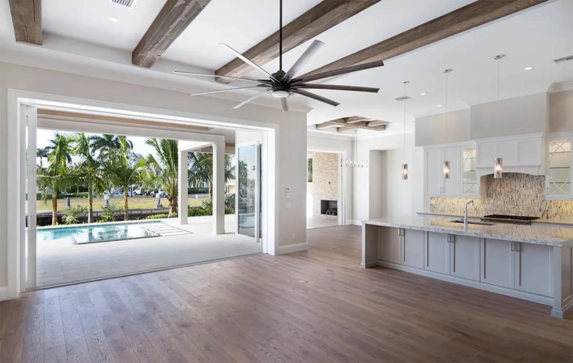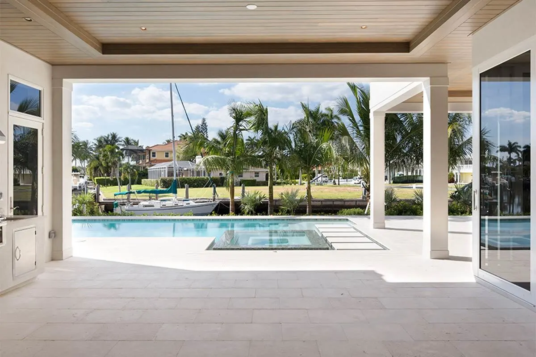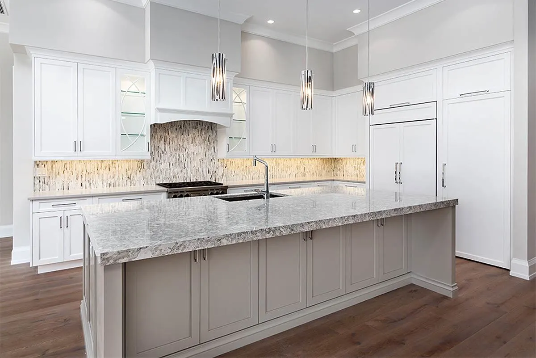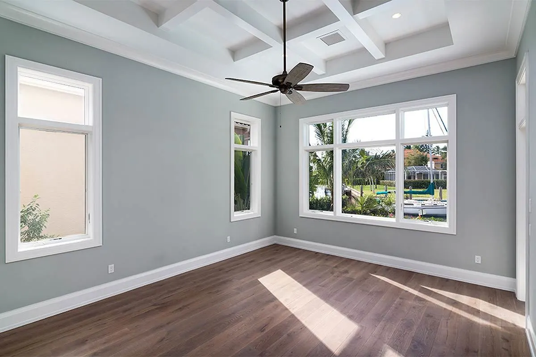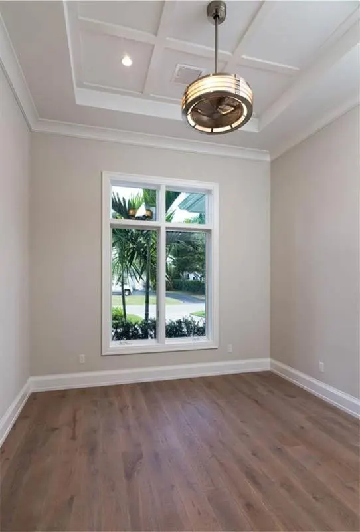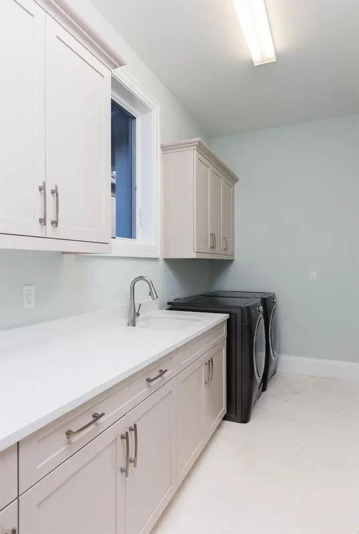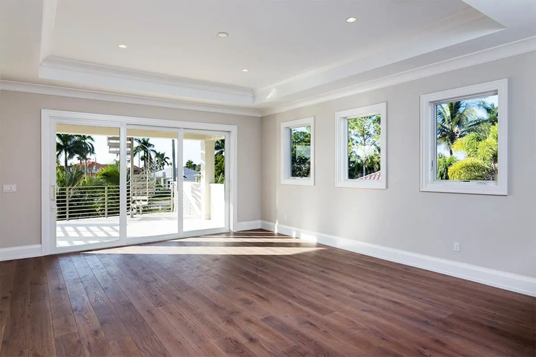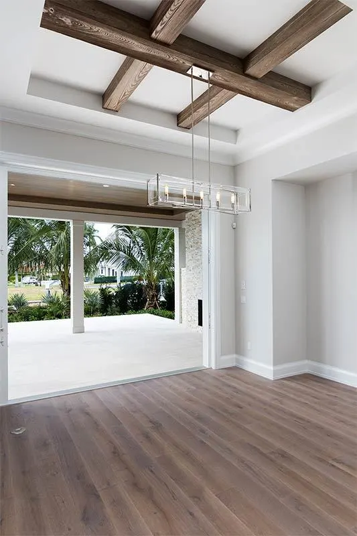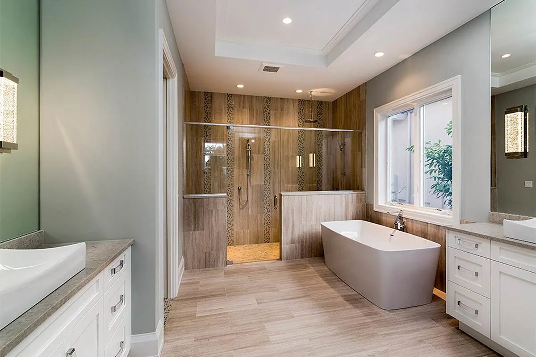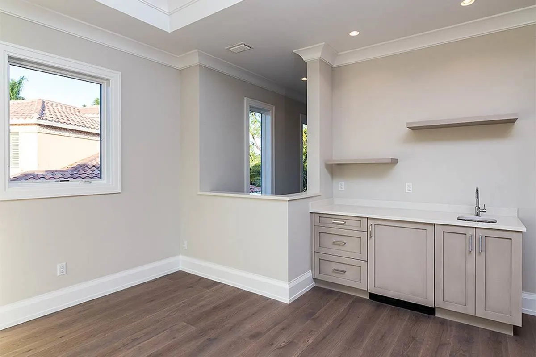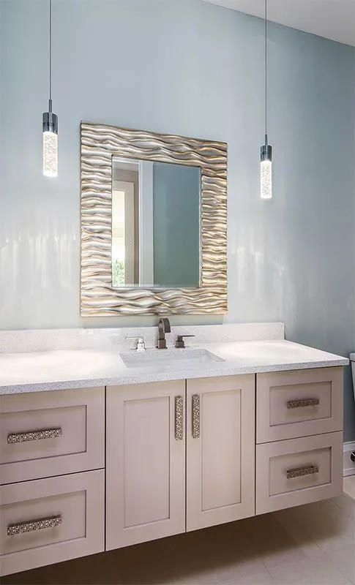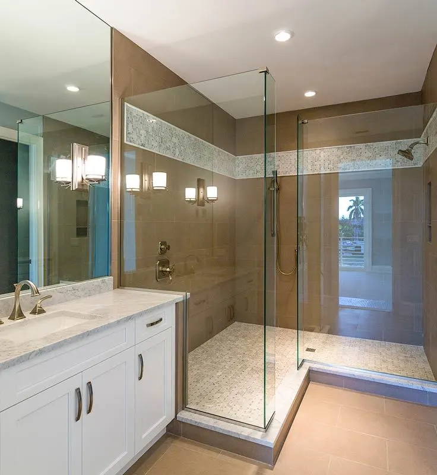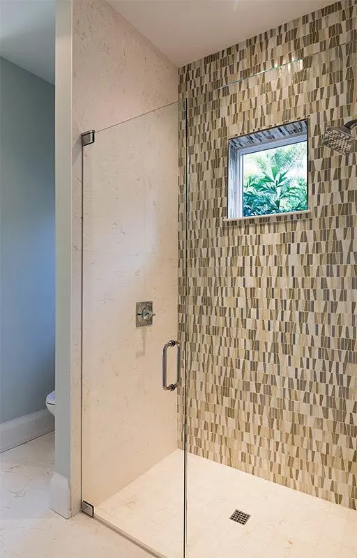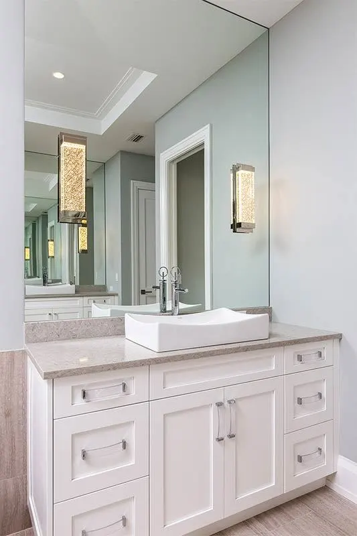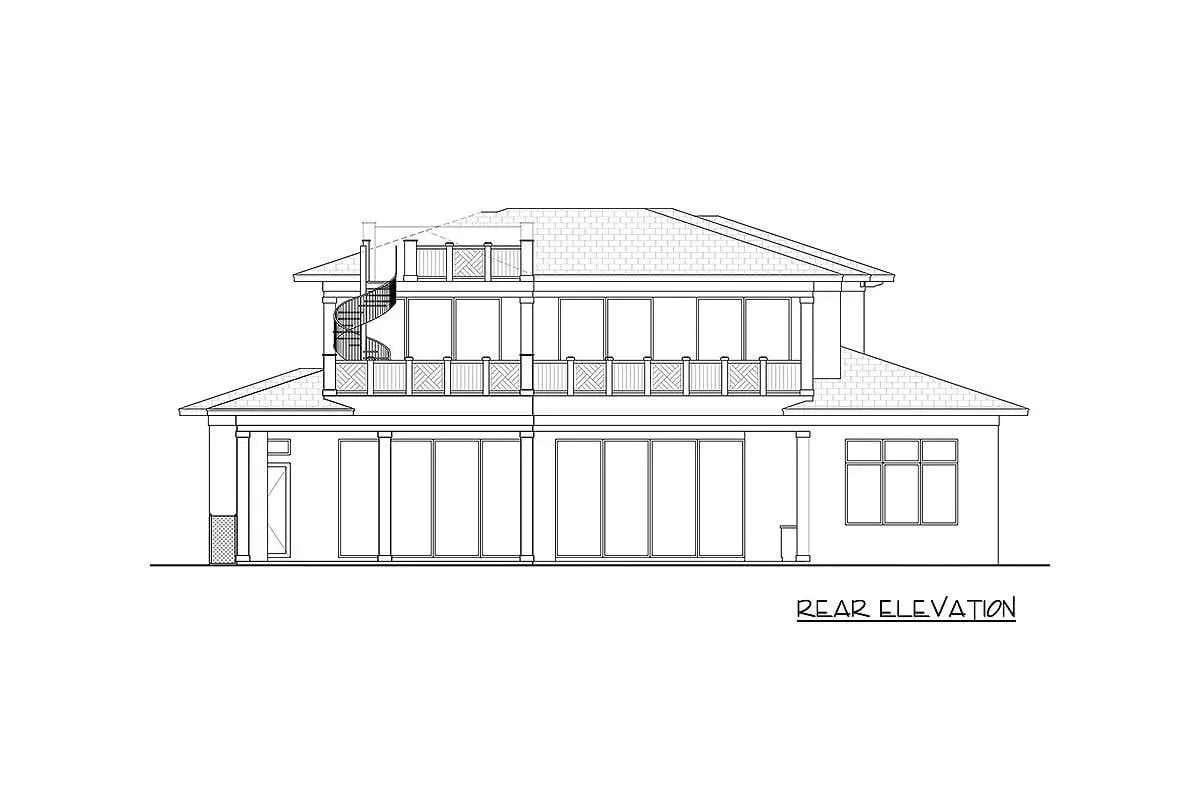Discover more about this stunning coastal house with an observation deck. See the white exterior paint with the garage and landscaping in the front yard.
Welcome to our house plans featuring a 2-story 4-bedroom impressive coastal house floor plan. Below are floor plans, additional sample photos, and plan details and dimensions.
Floor Plan
Main Level
2nd Floor
Observation Deck
Additional Floor Plan Images
The house is painted white on the exterior and has a stone tile driveway.
The backyard of the house with a pool is designed.
View of the scenery from the covered lanai area.
A metal fence has been constructed around the balcony area.
The foyer has a coffered ceiling, a wooden accent open door, and an elegant chandelier.
Great room layout with wooden floors and a large ceiling fan.
View of the pool from the covered lanai.
The kitchen section features a lovely backsplash design that complements the center island.
A bedroom with gray walls, white window trimmings, and a wooden floor.
A modest room with beige walls and a beautiful chandelier overhead.
Laundry room with beige cabinetry as well as a dryer and a washer in black.
Recreational room with three glass sliding doors and white trim windows.
Dining area with exposed beam wood ceiling and linear candle chandelier.
Bathroom in a minimalist design with a light brown color accent.
Laundry room on the second level with sink and wall-mounted racks.
Vanity area with gleaming cabinet knobs, a wavy frame mirror, and two hanging tube lights.
Master bathroom with an L-shaped shower with a tiled floor and glass framing.
Another shower area with square tile flooring and a brown tone pattern tile wall.
Vanity area with white cabinet and neutral marble color countertop.
The impressive 2-story 4-bedroom seaside house’s rear elevation.
Plan Details
Dimensions
| Width: | 66′ 8″ |
| Depth: | 74′ 4″ |
| Max ridge height: | 30′ 0″ |
Garage
| Type: | Attached |
| Area: | 767 sq. ft. |
| Count: | 3 Cars |
| Entry Location: | Front |
Ceiling Heights
| First Floor / 10′ 0″ |
|
| Second Floor / 9′ 4″ |
Roof Details
| Primary Pitch: | 4 on 12 |
| Framing Type: | Truss |
Dimensions
| Width: | 66′ 8″ |
| Depth: | 74′ 4″ |
| Max ridge height: | 30′ 0″ |
Garage
| Type: | Attached |
| Area: | 767 sq. ft. |
| Count: | 3 Cars |
| Entry Location: | Front |
Ceiling Heights
| First Floor / 10′ 0″ |
|
| Second Floor / 9′ 4″ |
Roof Details
| Primary Pitch: | 4 on 12 |
| Framing Type: | Truss |
View More Details About This Floor Plan
Plan 86064BW
This home design is intended for opulent coastal living and has an abundance of outdoor living areas as well as remarkable interior amenities. The property appears to be massive due to its large open floor plan and glass walls. On both stories, sliding glass doors lead to the back-covered lanais. Almost every large room has elegant tray ceilings, and there are two study/home office rooms as well as a domestic elevator to take you to the second story.
Choose a master suite on the first or second story, or give the upstairs one to the grandparents. Each level also has a wet bar and a laundry facility. The residence also has a fun room that leads to both covered and uncovered decks, as well as spiral staircases to a third-floor observation deck. This is a wonderfully magnificent and huge family residence.


