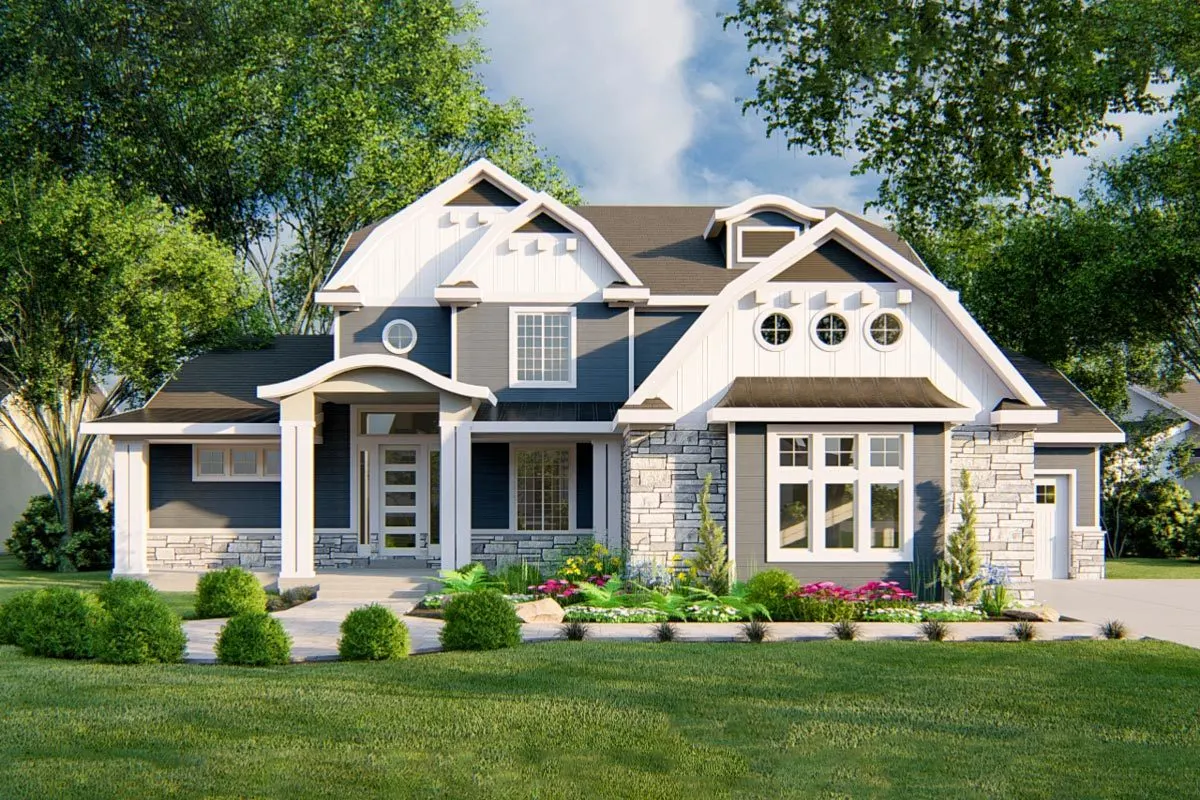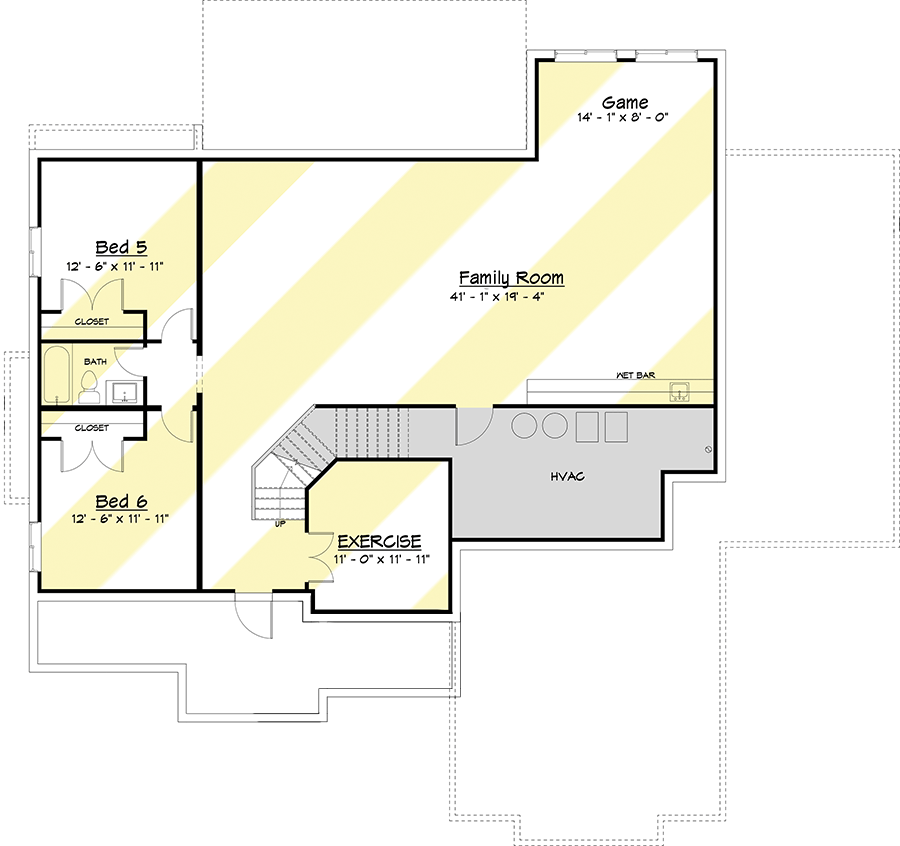Find out more about this gambrel country house with an optional finished lower-level plan. See the lovely exterior in the stylish roof and wall design.
Welcome to our house plans featuring a 2-story 4-bedroom gambrel country house floor plan. Below are floor plans, additional sample photos, and plan details and dimensions.
Floor Plan
Main Level
2nd Floor
Optional Lower Level
Additional Floor Plan Images
The outside of the gambrel country home has siding, wood, and stone.
Sketch of the 2-story 4-bedroom gambrel country house’s rear elevation.
Sketch of the 2-story 4-bedroom gambrel country house’s rear-right elevation.
Plan Details
Dimensions
| Width: | 72′ 0″ |
| Depth: | 68′ 0″ |
| Max ridge height: | 31′ 7″ |
Garage
| Type: | Attached |
| Area: | 978 sq. ft. |
| Count: | 3 Cars |
| Entry Location: | Side, Front |
Ceiling Heights
| Lower Level / 8′ 8″ |
|
| First Floor / 9′ 0″ |
|
| Second Floor / 8′ 0″ |
Roof Details
| Primary Pitch: | 7 on 12 |
| Secondary Pitch: | 8 on 12 |
| Framing Type: | Stick And Truss |
Dimensions
| Width: | 72′ 0″ |
| Depth: | 68′ 0″ |
| Max ridge height: | 31′ 7″ |
Garage
| Type: | Attached |
| Area: | 978 sq. ft. |
| Count: | 3 Cars |
| Entry Location: | Side, Front |
Ceiling Heights
| Lower Level / 8′ 8″ |
|
| First Floor / 9′ 0″ |
|
| Second Floor / 8′ 0″ |
Roof Details
| Primary Pitch: | 7 on 12 |
| Secondary Pitch: | 8 on 12 |
| Framing Type: | Stick And Truss |
View More Details About This Floor Plan
Plan 910000WHD
This distinctive home plan features gambrel roof lines, an arched front porch, craftsman details, and stone accents on the outside. Once inside, a study is hidden behind french doors, while the heart of daily life is right ahead. The great area connects to the eat-in kitchen, creating a comfortable and simple flow.
The quiet main-floor master affords isolation from the secondary rooms and contains a 5-fixture bath and a spacious walk-in closet. Upstairs, there are three family bedrooms, one of which has a full bath. The three-car garage leads into a mudroom with built-in lockers and a coat closet, which is flanked by a powder bath and laundry room.
Increase living area by 1,938 square feet. ft. with the optional lower level, which has a large family and gaming room with a wet bar, an exercise room, and two more bedrooms.
Related Plans: Obtain an alternative exterior with home plans 910001WHD and 910075WHD.






