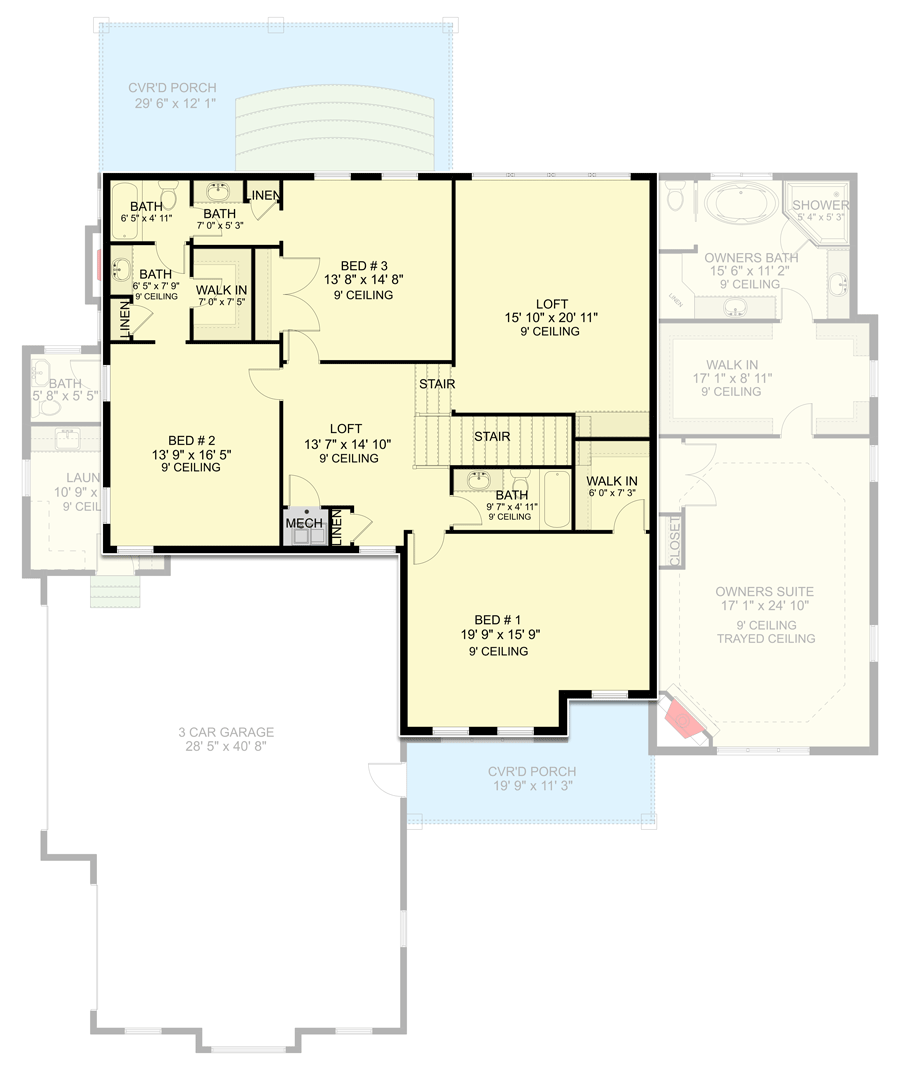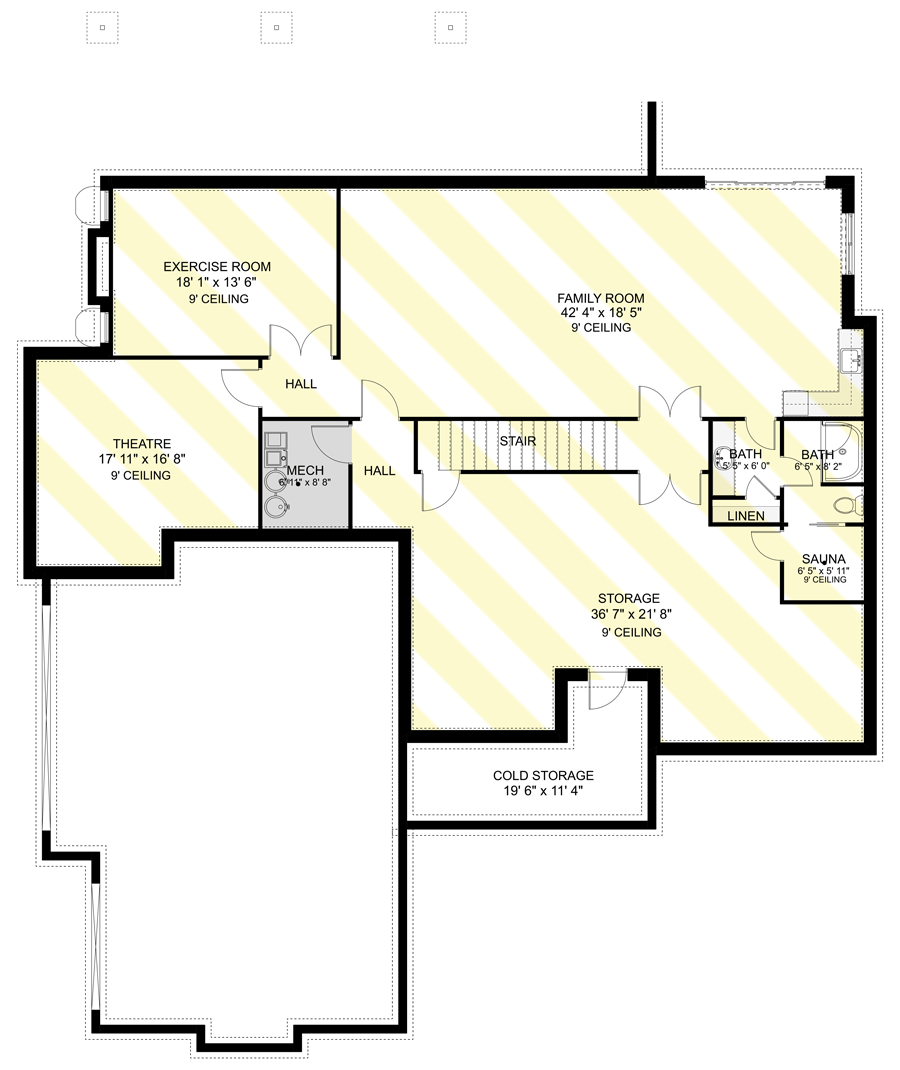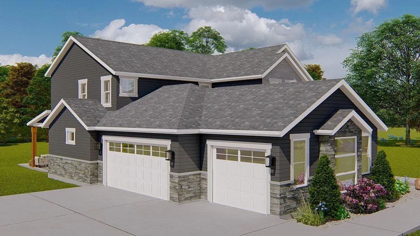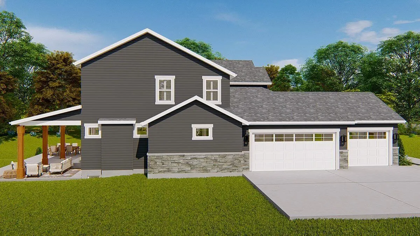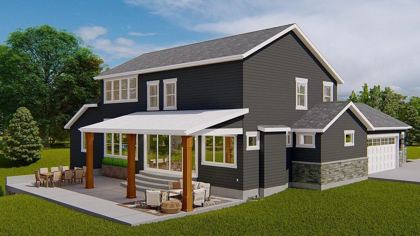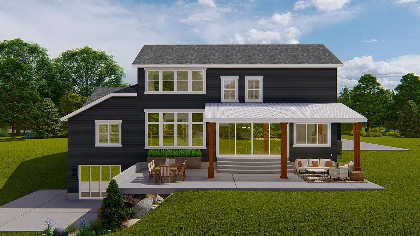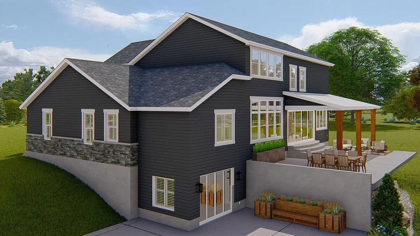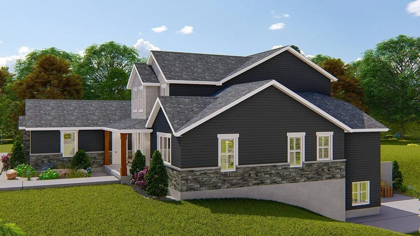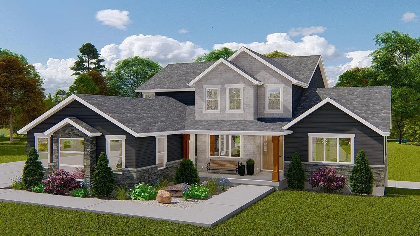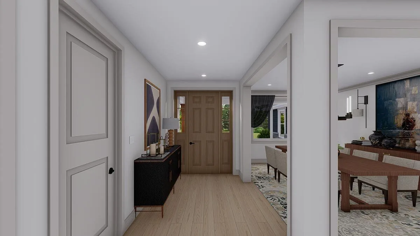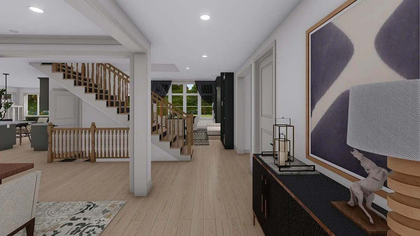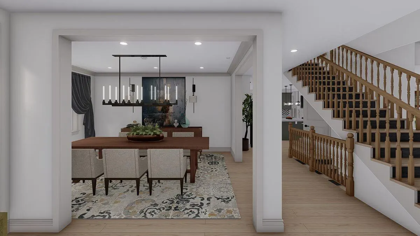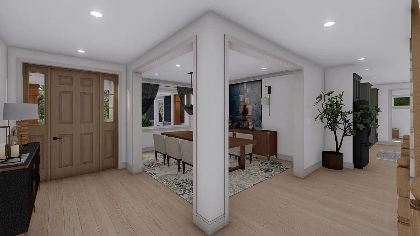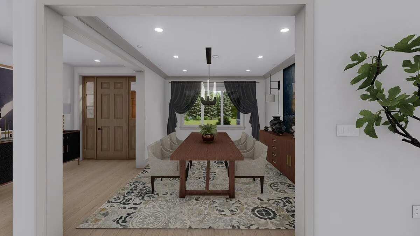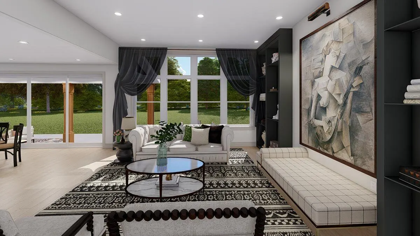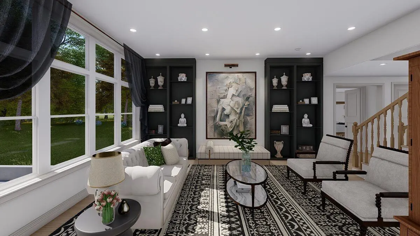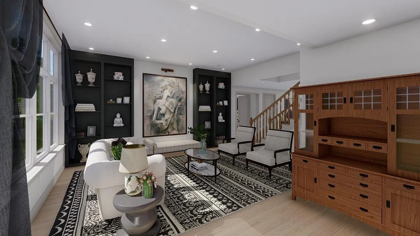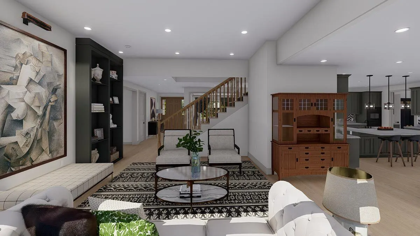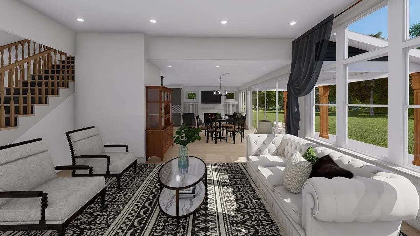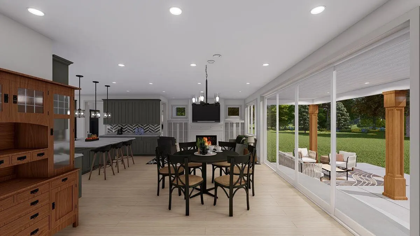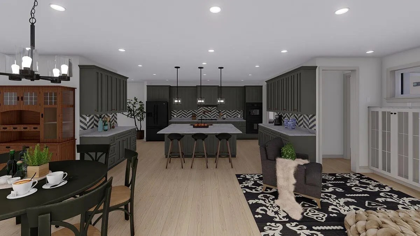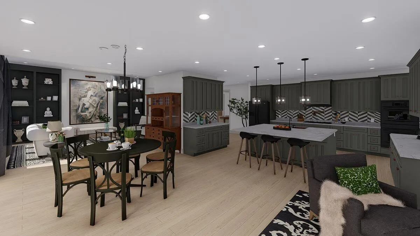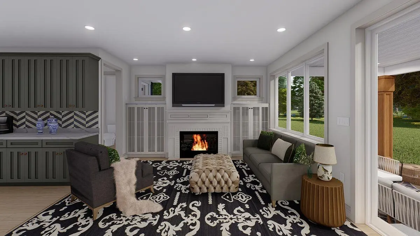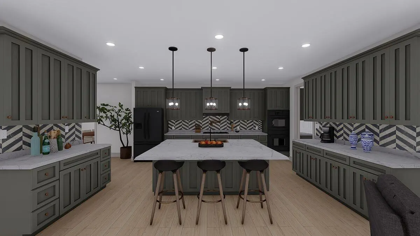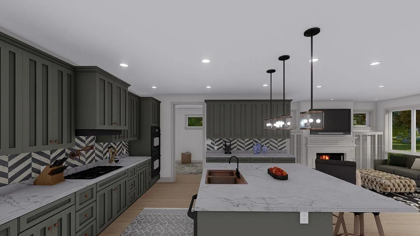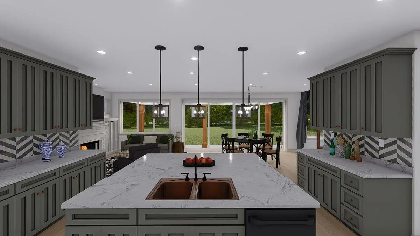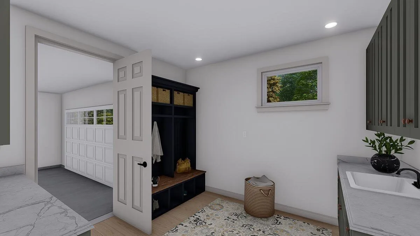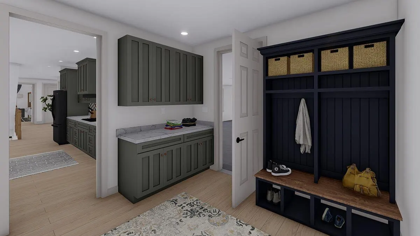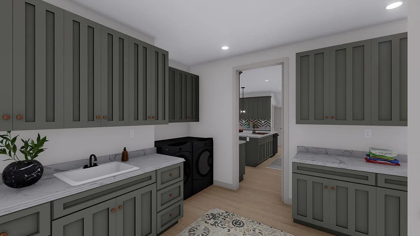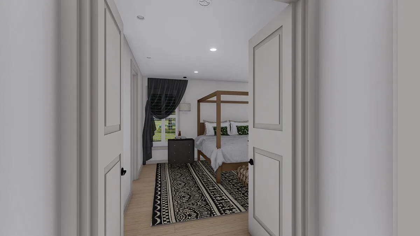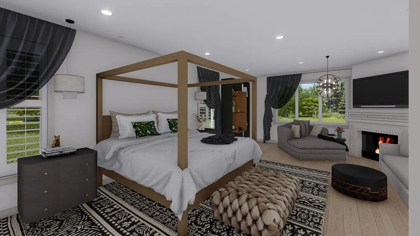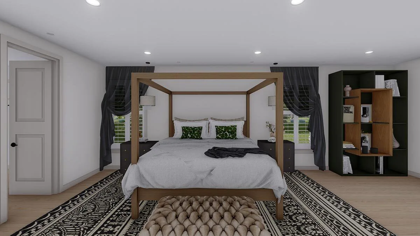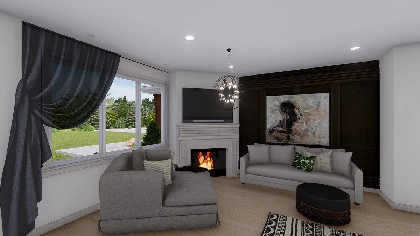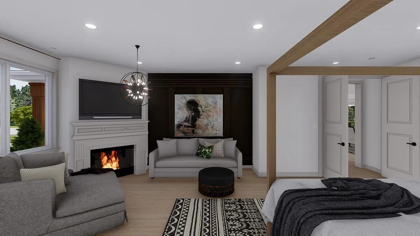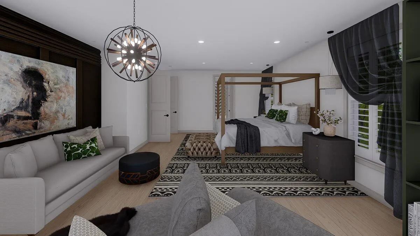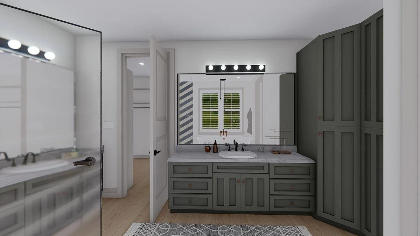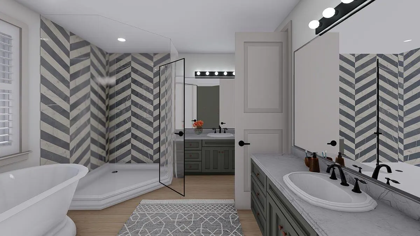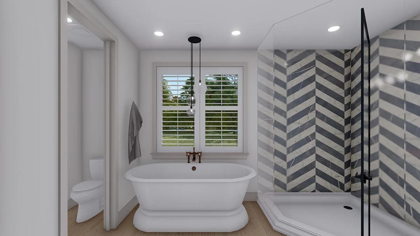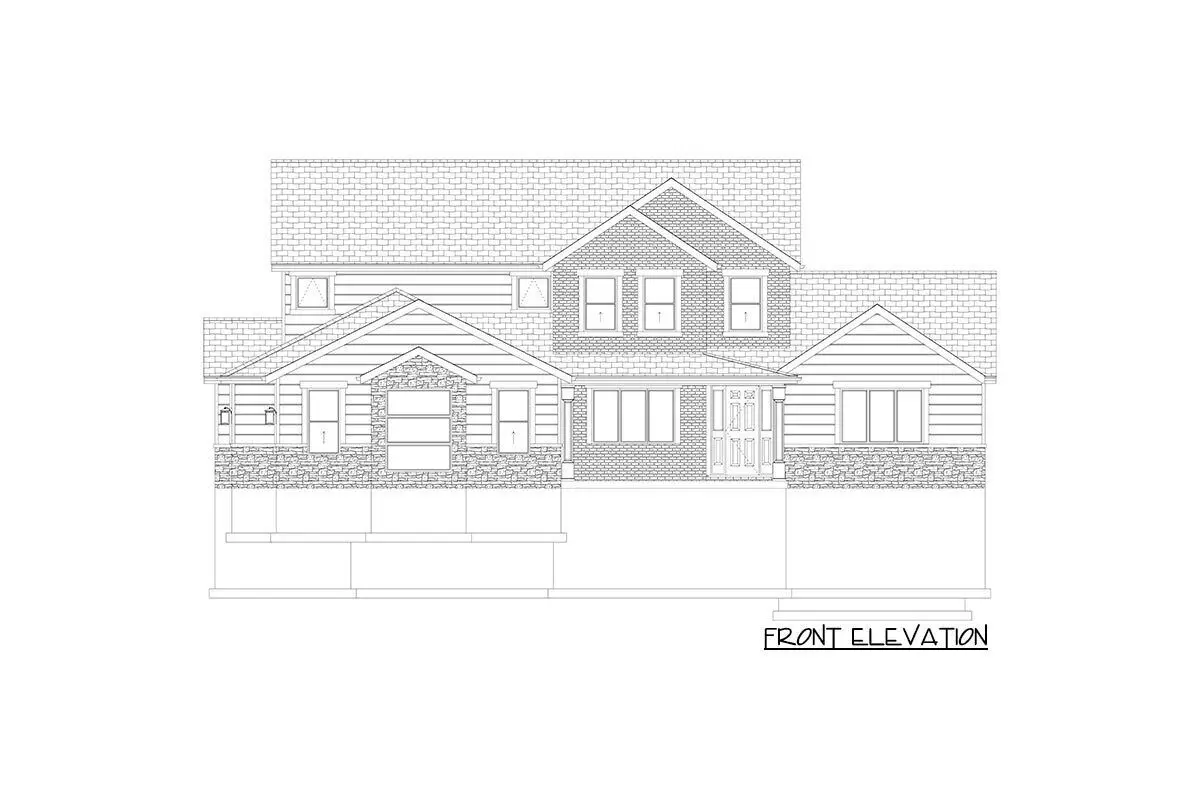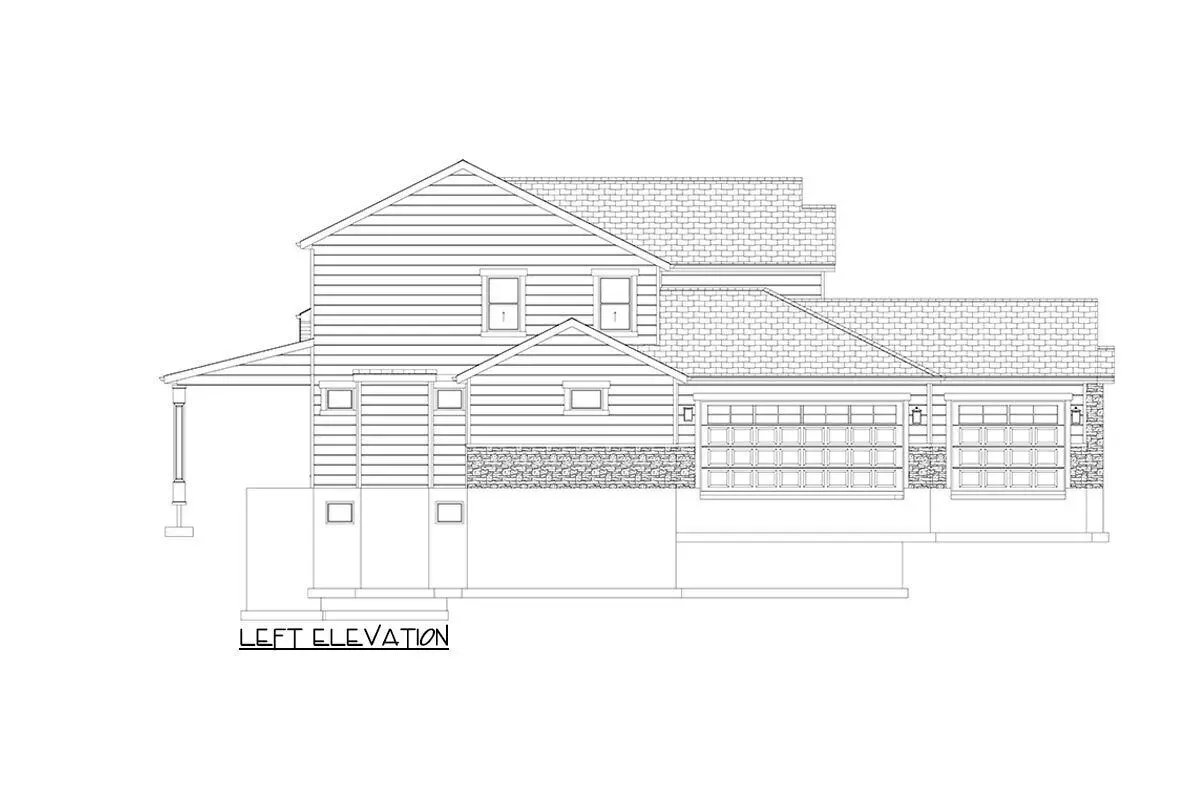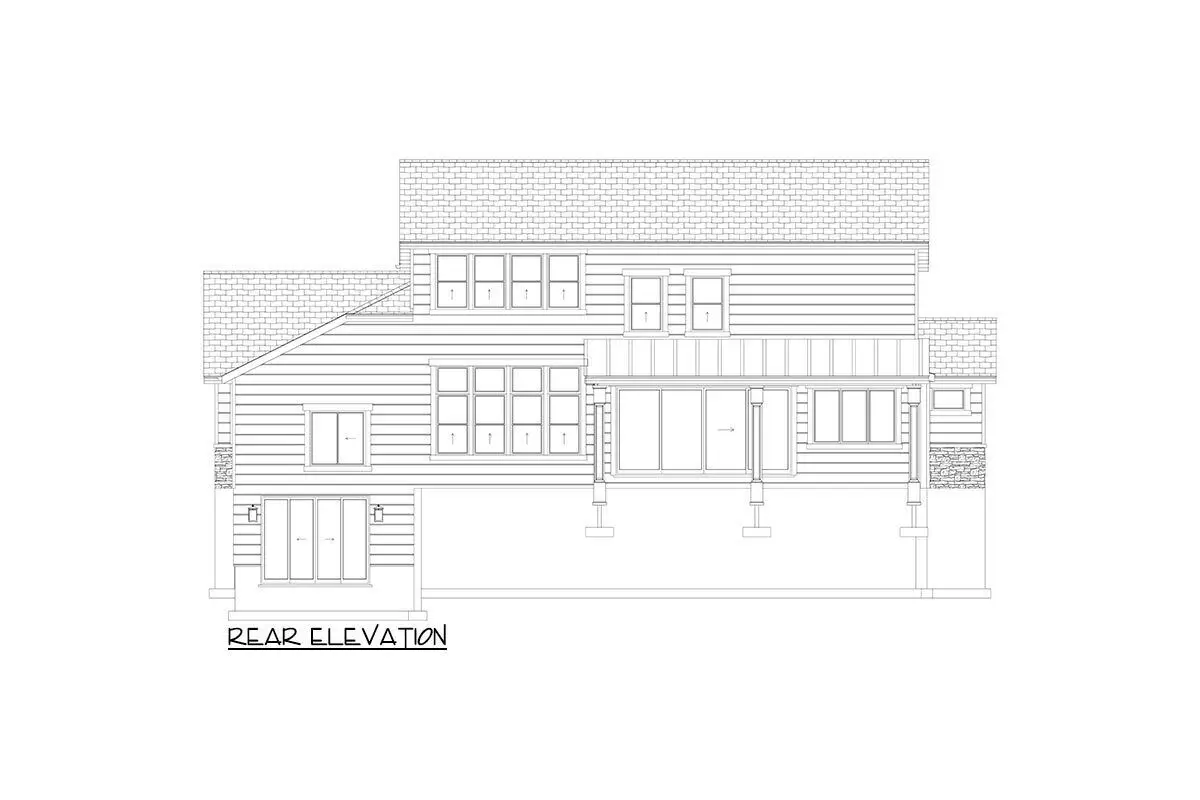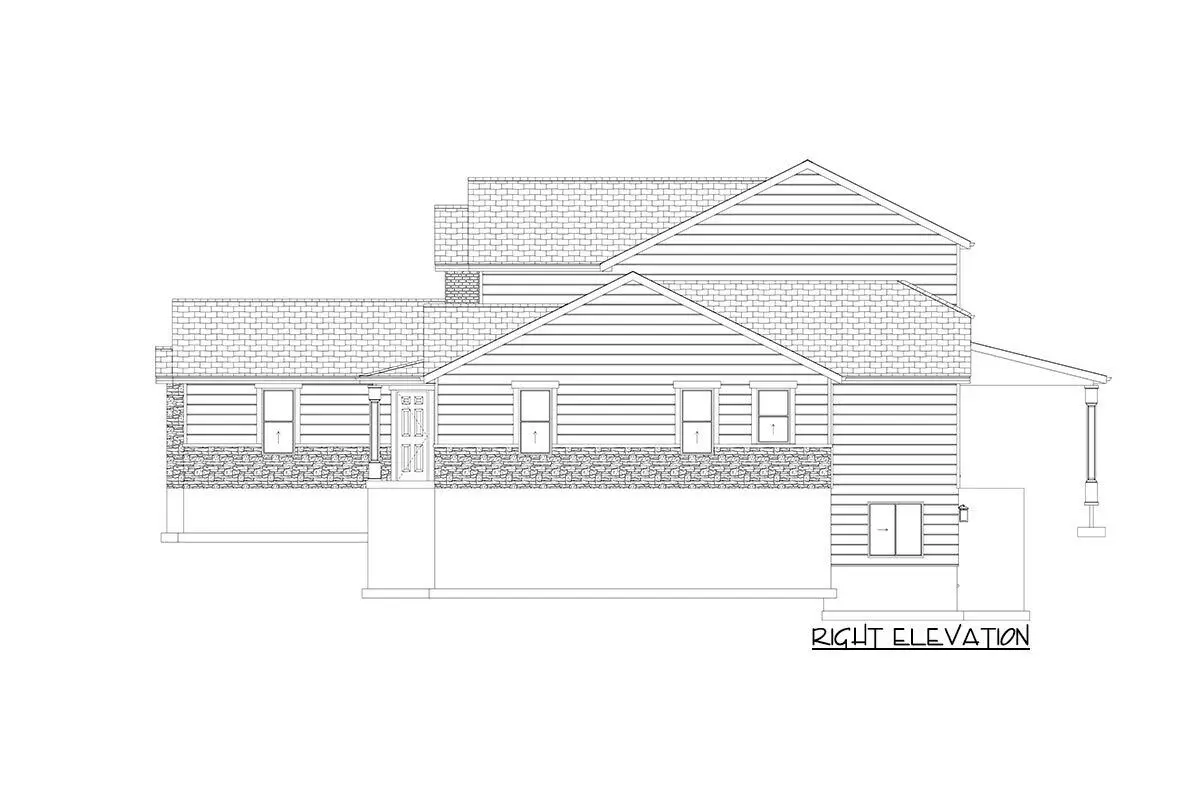Discover this luxurious main-level owner's suite in a transitional craftsman house. Check out these beautiful home designs and decorations using a gray tone.
Welcome to our house plans featuring a 2-story 4-bedroom exclusive transitional craftsman home floor plan. Below are floor plans, additional sample photos, and plan details and dimensions.
Floor Plan
Main Level
2nd Floor
Optionally Finished Lower Level
Additional Floor Plan Images
Stone brick and horizontal siding cover the exterior of the home’s front.
The wide driveway and stylish wooden garage door.
View of the house’s left side showing the large yard and the back porch.
The covered porch and wooden pillar supports are visible in the back of the home.
The rear porch’s design which includes lounge chairs appears welcoming.
A sloped yard and an open area at the back.
Stunning picture of the house’s white-trimmed windows from the right side of the house.
Inviting bench on the front covered porch and a walkway leading to the garage area.
Home’s foyer with a stylish side table in a black color scheme.
In the center of the living area, a stairway and light wooden flooring are noticeable.
The breakfast nook table set and a linear chandelier overhead flaunt elegance in the area.
Next to the entrance is the breakfast nook.
The carpet’s unique pattern matches the area to create division.
Beautiful black and white interior design for the living room.
The wall is given life by beautiful figures and artistic wall paint.
A wooden modular cabinet with a drawer in the living area.
House in high ceilings appear larger within.
A center table made of oval glass is paired with a stylish white sofa and seats.
Facing the fireplace area is a round dining table with a black wooden accent.
The presence of a patterned backsplash inside the kitchen area creates a wonderful aesthetic.
A three-seater center kitchen island with a gray base is featured.
A comfortable and warm fireplace sitting area.
The kitchen features gorgeous cabinets with a gray paint finish.
Striking color combination with red sink and white marble countertop.
Clarity is improved in the kitchen area by the lighting fixture.
Stylish mudroom area with an indoor plant as décor.
The mudroom locker painted in a dark blue tint.
A large and roomy storage cabinet and drawers are located in the laundry room.
The bedroom space has an open double door with white paint.
Elegant master bedroom with fireplace to keep the space warm.
A bench in brown color and a bed in a classic style with a wooden canopy.
Two lovely couches and a fireplace with a round chandelier.
A magnificent perspective of wall paint and solid dark wood walls.
A comfortable bed with furnishings that complement each other well.
A vanity area with a large mirror enhances the space’s aesthetic.
Shower area in the corner with a decoratively patterned wall.
A wooden window with a bathtub close by and lightning above it.
Sketch of the 2-story, 4-bedroom, luxury transitional craftsman home’s front elevation.
Sketch of the 2-story, 4-bedroom, luxury transitional craftsman home’s left elevation.
Sketch of the 2-story, 4-bedroom, luxury transitional craftsman home’s rear elevation.
Sketch of the 2-story, 4-bedroom, luxury transitional craftsman home’s right elevation.
Plan Details
Dimensions
| Width: | 69′ 0″ |
| Depth: | 83′ 0″ |
| Max ridge height: | 29′ 5″ |
Garage
| Type: | Attached |
| Area: | 1100 sq. ft. |
| Count: | 3 Cars |
| Entry Location: | Side |
Ceiling Heights
| Lower Level / 9′ 0″ |
|
| First Floor / 9′ 0″ |
|
| Second Floor / 9′ 0″ |
|
| Great Room 11′ 0″ |
Roof Details
| Primary Pitch: | 8 on 12 |
| Secondary Pitch: | 6 on 12 |
| Framing Type: | Truss |
Dimensions
| Width: | 69′ 0″ |
| Depth: | 83′ 0″ |
| Max ridge height: | 29′ 5″ |
Garage
| Type: | Attached |
| Area: | 1100 sq. ft. |
| Count: | 3 Cars |
| Entry Location: | Side |
Ceiling Heights
| Lower Level / 9′ 0″ |
|
| First Floor / 9′ 0″ |
|
| Second Floor / 9′ 0″ |
|
| Great Room 11′ 0″ |
Roof Details
| Primary Pitch: | 8 on 12 |
| Secondary Pitch: | 6 on 12 |
| Framing Type: | Truss |
View More Details About This Floor Plan
Plan 61395UT
On the front exterior of this exceptional Transitional two-story home design, which offers more than 4,200 square feet of living area, the side-entry garage takes into account curb appeal. A fireplace room and breakfast nook with great views of the back covered porch and beyond are found in the center of the house. There is also a formal dining area next to the entrance where meals can be taken.
For some peace and quiet, go to the owner’s suite on the main floor. You’ll find a pass-through closet leading to a bathroom with five fixtures. A versatile loft area above may be used as a playroom or media room, and the second level is finished off with three nice-sized bedrooms. The basement features a family room, gym area, and home theater in addition to a lot of unfinished storage space and a complete bathroom with a sauna.



