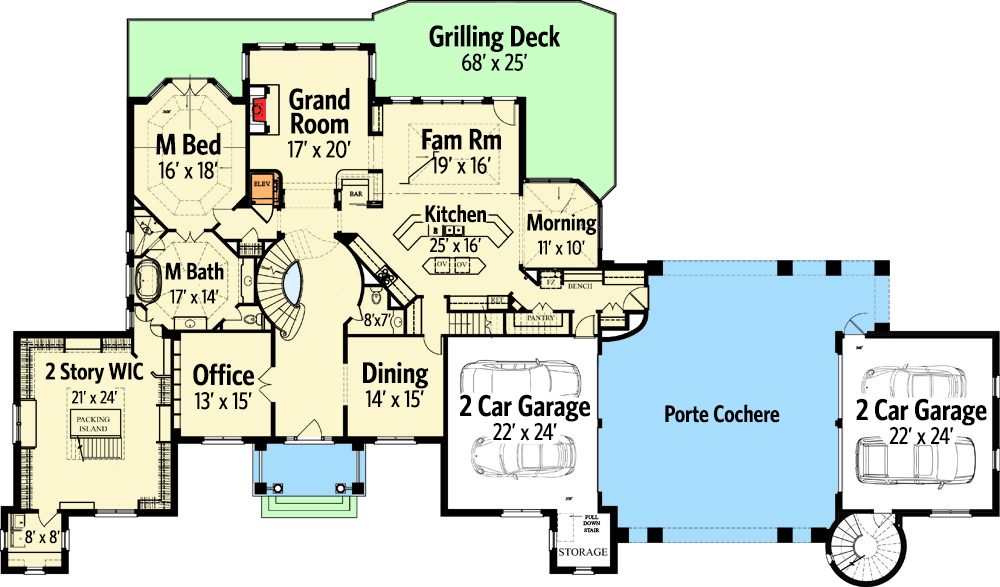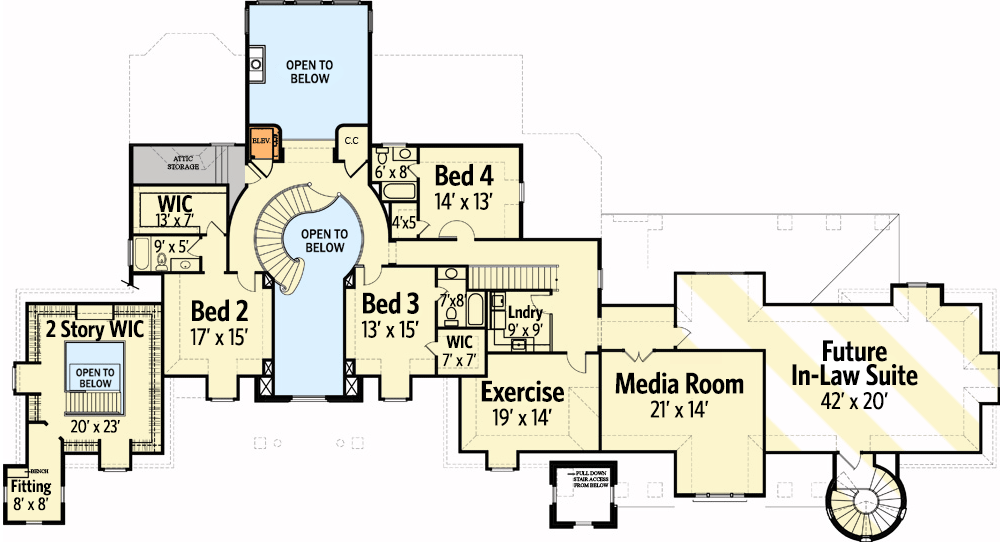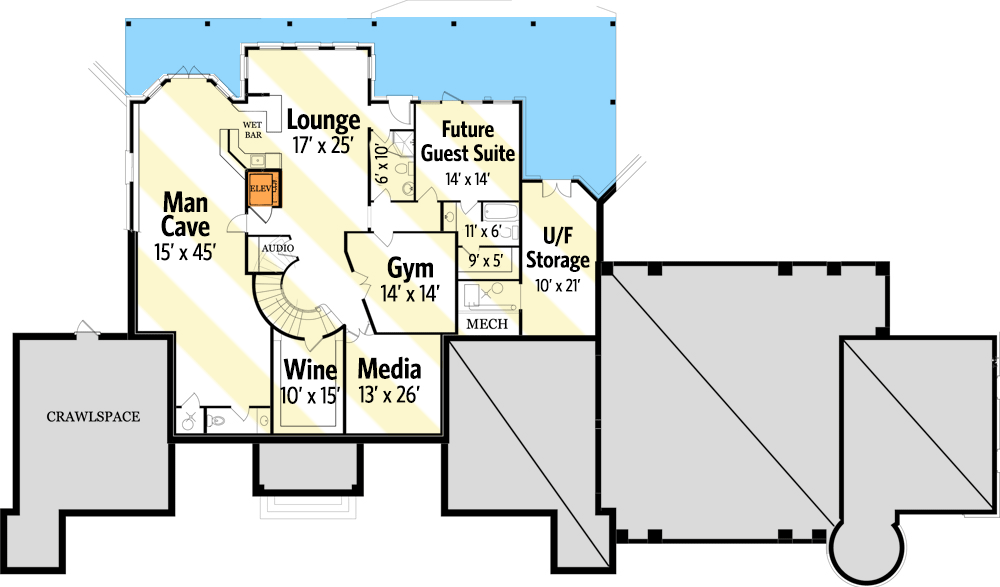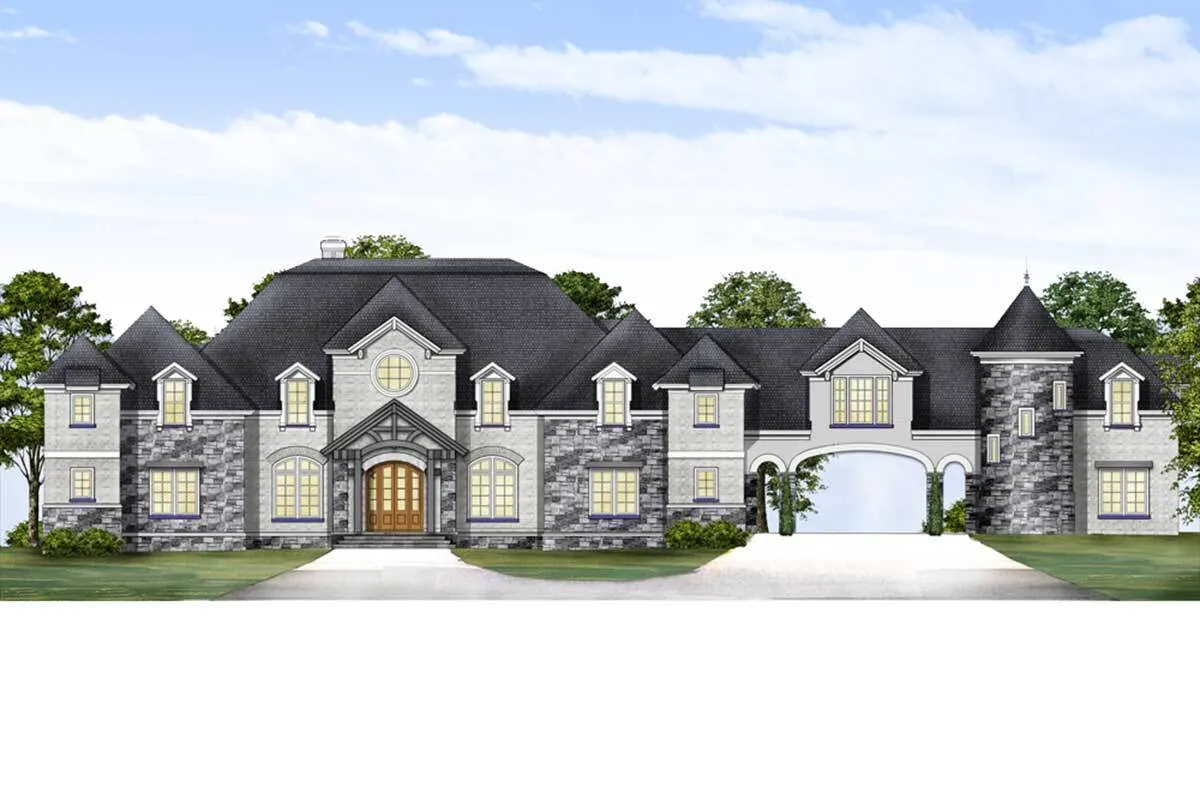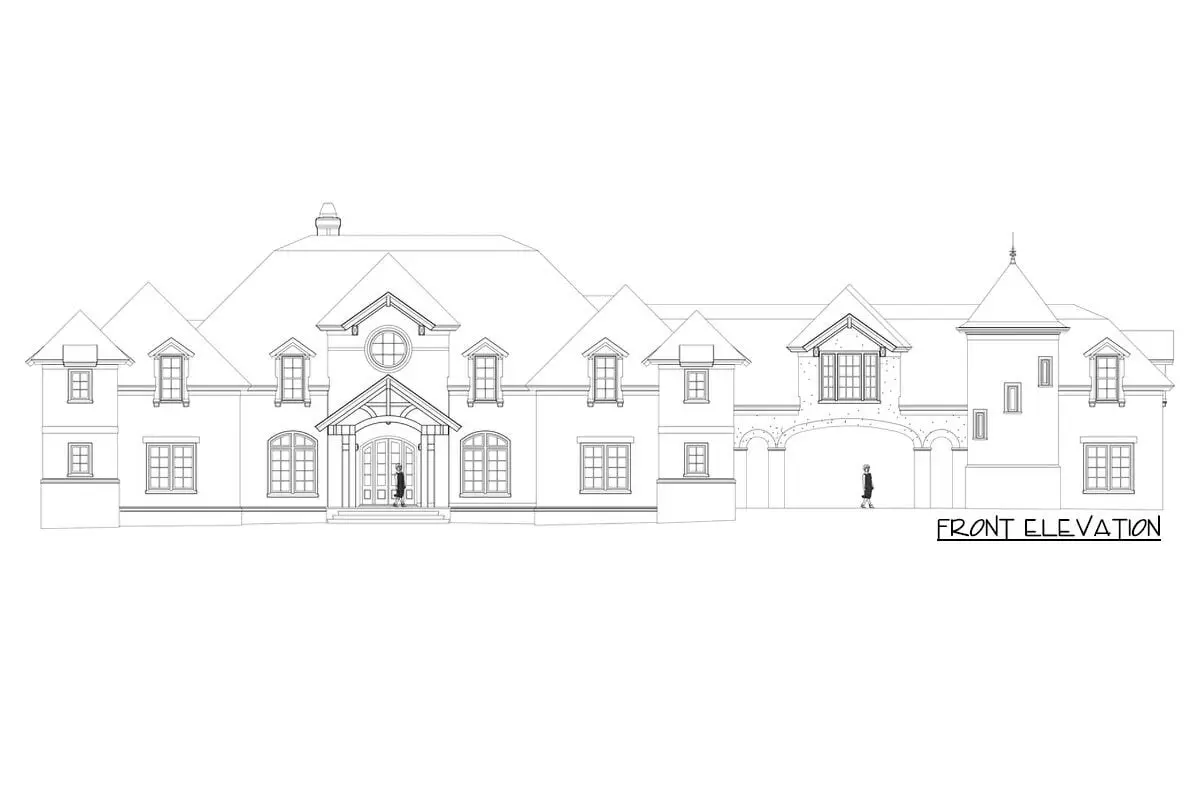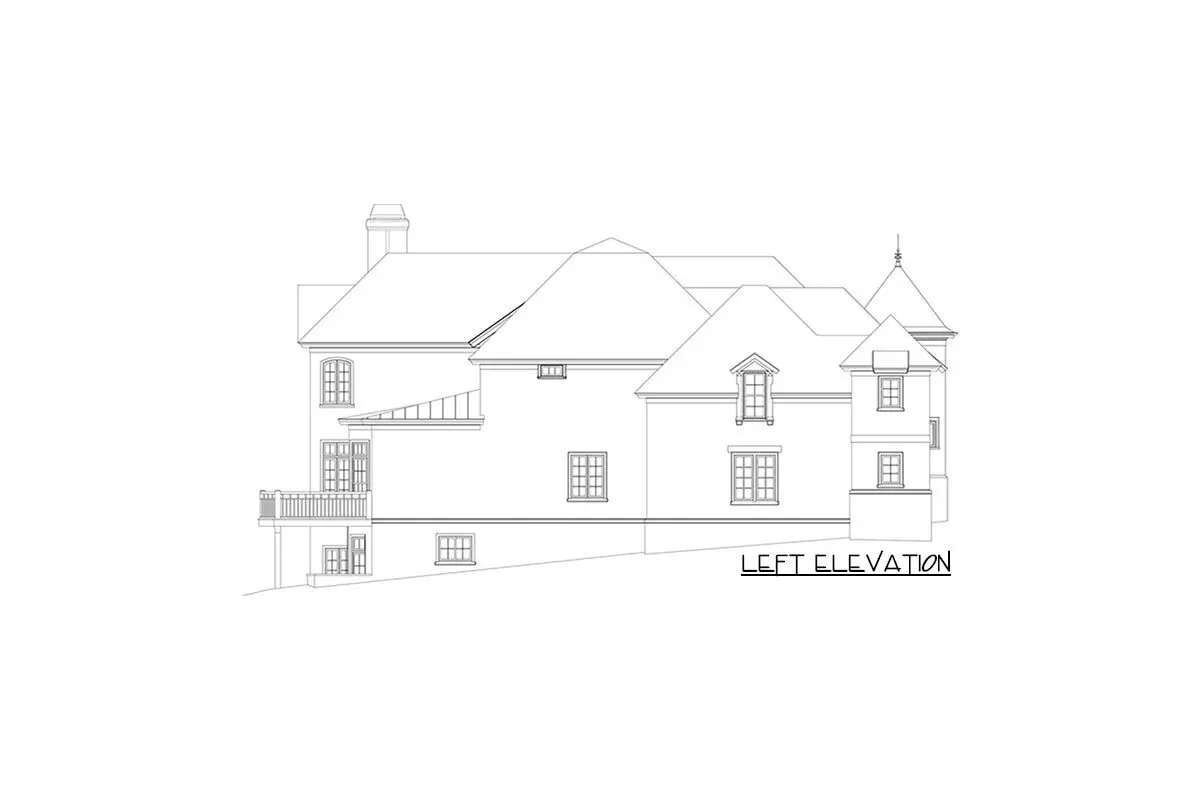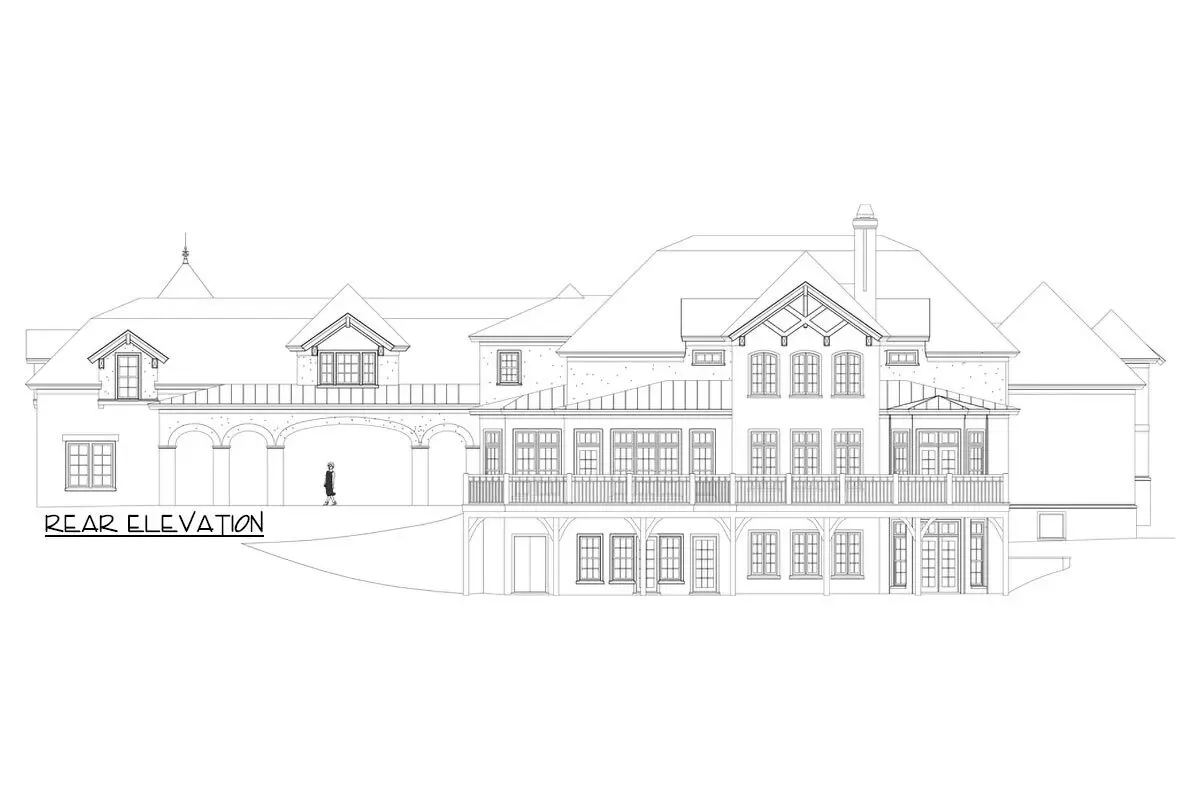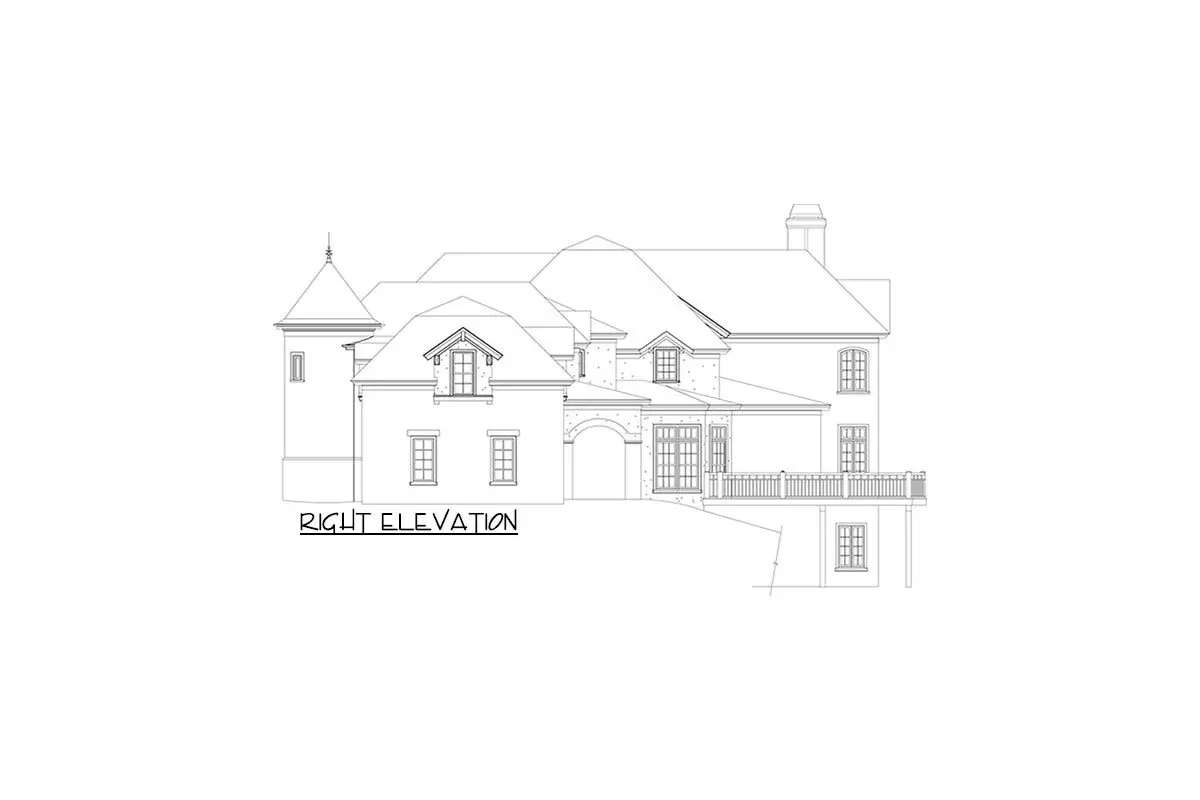Know more about this European castle with porte cochere feature. View the floor plan for the bonus room and in-law suite.
Welcome to our house plans featuring a 2-story 4-bedroom European castle floor plan. Below are floor plans, additional sample photos, and plan details and dimensions.
Floor Plan
Main Level
2nd Floor
Optionally Finished Lower Level
Additional Floor Plan Images
European castle home with a brown accent and a porte cochere.
Dark European castle with a brick-style foundation and excellent window design.
European castle with great roof design and brown color hue.
Sketch of the two-story, four-bedroom European castle’s front elevation.
Sketch of the two-story, four-bedroom European castle’s left elevation.
Sketch of the two-story, four-bedroom European castle’s rear elevation.
Sketch of the two-story, four-bedroom European castle’s right elevation.
Plan Details
Dimensions
| Width: | 139′ 0″ |
| Depth: | 73′ 0″ |
Garage
| Type: | Attached |
| Area: | 1056 sq. ft. |
| Count: | 4 Cars |
| Entry Location: | Side |
Ceiling Heights
| First Floor / 10′ 0″ |
|
| Second Floor / 9′ 0″ |
Exterior Walls
| Standard Type(s): | 2×4 |
Dimensions
| Width: | 139′ 0″ |
| Depth: | 73′ 0″ |
Garage
| Type: | Attached |
| Area: | 1056 sq. ft. |
| Count: | 4 Cars |
| Entry Location: | Side |
Ceiling Heights
| First Floor / 10′ 0″ |
|
| Second Floor / 9′ 0″ |
View More Details About This Floor Plan
Plan 12292JL
This fascinating European house plan features a master walk-in closet that is two stories tall and even contains a laundry room and changing area. The master bathroom, not to be outdone, has a lavish vaulted ceiling and a luxurious soaking tub placed beneath the window. In the master bedroom, a bay window provides a sitting area, and double doors lead to the back porch. As you pass the exquisite curved staircase and continue past it, you can see the big chamber all the way from the front entrance. Two islands in the gourmet kitchen are ideally situated to look out over the morning room and family area.
If you don’t feel like going steps to the second story, use the residential elevator. Three spacious bedroom suites with a walk-in closet and private bathroom are located on this floor. Why go to the gym when you have a private workout space just next to the enormous media room? Over one of the two-car garages, there is even space for a prospective in-law suite. There includes a man cave, wine cellar, media room, and second gym on an optional finished basement level.


