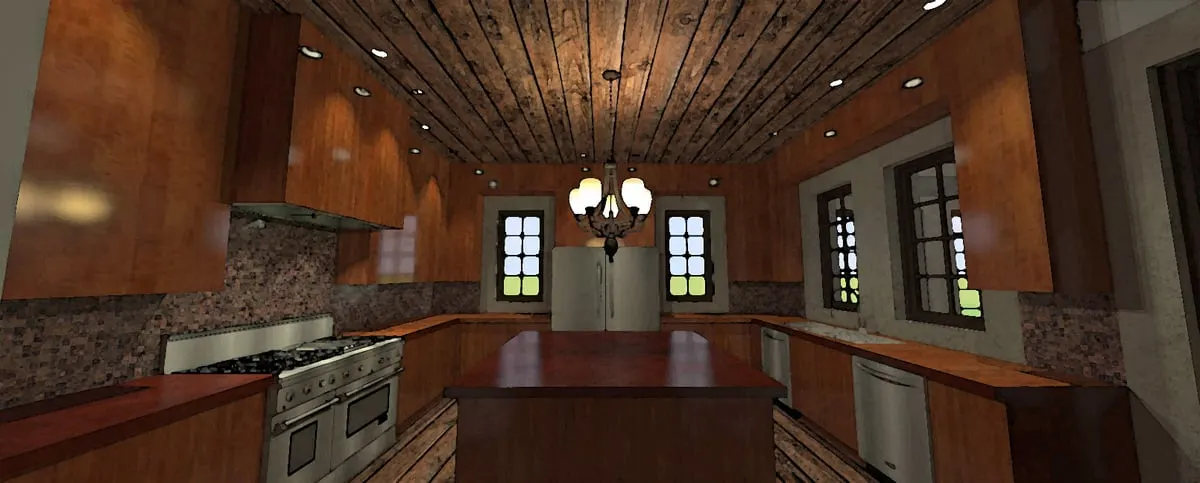Learn more about this European castle home with elevator features. See also the stone facade exterior with a porch roof.
Welcome to our house plans featuring a 2-story 4-bedroom European castle home floor plan. Below are floor plans, additional sample photos, and plan details and dimensions.
Floor Plan
Basement
Main Level
2nd Floor
Additional Floor Plan Images
The stone external façade of the castle’s home.
Top view of the castle home showing the porch roof area.
Magnificent view of the house in a foggy setting.
Left side view of the house with arched design garage entrance.
Three-car garage with interior arches and wood accents on the ceiling.
Dining room area in majestic design wall and a ten-seater wooden table with chandeliers above.
Main entry area with arch-style frame with brown wood style door.
Kitchen area in sleek wood design cabinetry and island.
Game area in spacious wooden accent interior with red sofa and chandelier above.
The music area features a piano and chandelier above it.
Excellent window arrangement in a greenhouse area with climbing plants.
Plan Details
Dimensions
| Width: | 50′ 0″ |
| Depth: | 72′ 0″ |
| Max ridge height: | 41′ 0″ |
Garage
| Type: | Drive Under |
| Area: | 1567 sq. ft. |
| Count: | 3 Cars |
| Entry Location: | Courtyard |
Ceiling Heights
| Lower Level / 14′ 0″ |
|
| First Floor / 10′ 0″ |
|
| Second Floor / 10′ 0″ |
Roof Details
| Primary Pitch: | 12 on 12 |
| Framing Type: | Truss |
Dimensions
| Width: | 50′ 0″ |
| Depth: | 72′ 0″ |
| Max ridge height: | 41′ 0″ |
Garage
| Type: | Drive Under |
| Area: | 1567 sq. ft. |
| Count: | 3 Cars |
| Entry Location: | Courtyard |
Ceiling Heights
| Lower Level / 14′ 0″ |
|
| First Floor / 10′ 0″ |
|
| Second Floor / 10′ 0″ |
Roof Details
| Primary Pitch: | 12 on 12 |
| Framing Type: | Truss |
View More Details About This Floor Plan
Plan 44109TD
This unique castle home has a sturdy look with a bright well in the center. And he has one thing that the old castle didn’t have. had an elevator. The basement at driveover provides access to the foyer stairs and elevator, as well as parking for large vehicles. The main level has a spacious living room, office, bathroom, dining room, pantry and kitchen.
Designed around a 48-inch refrigerator and 48-inch gas range, the kitchen is a cook’s delight. Next to the kitchen, he has a two-story greenhouse where he can grow his own herbs, vegetables and fruit trees. living space has a wood burning fireplace with back porch access.
Upstairs there are 4 bedrooms, 2 bathrooms and a laundry room. The master bath has a jetted tub with sitting area, double showers and double sinks. A staircase leads to the rooftop outdoor living space.














